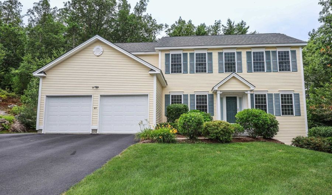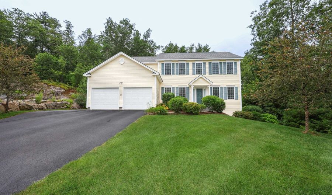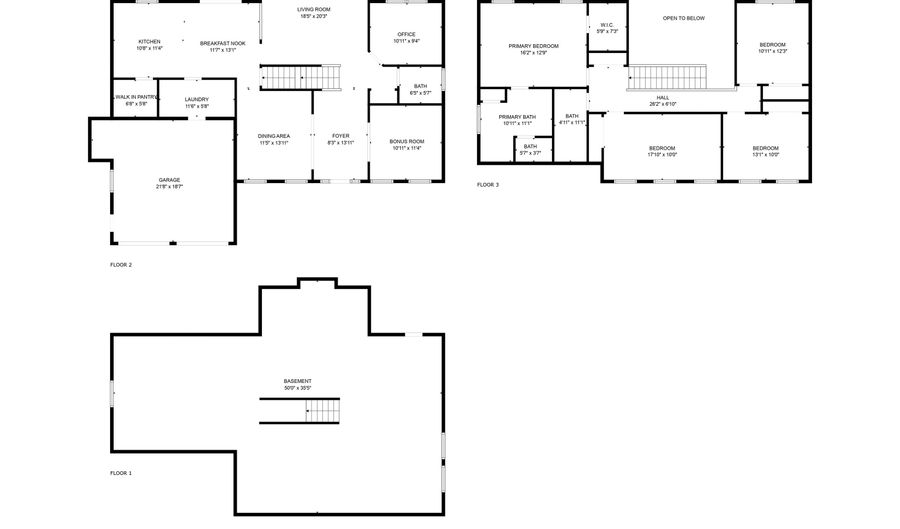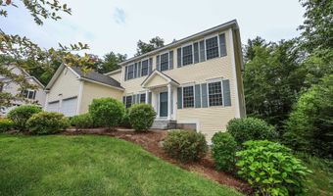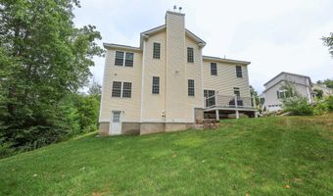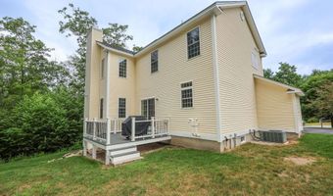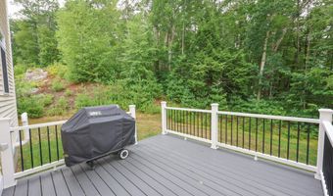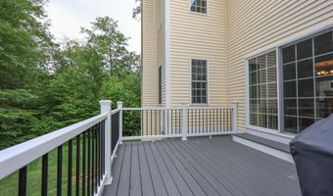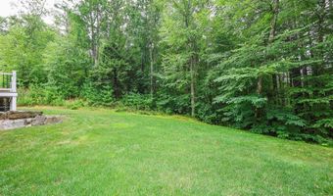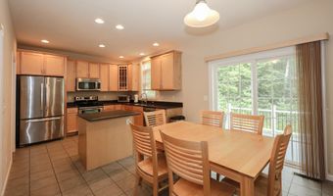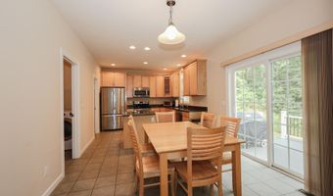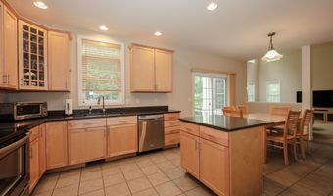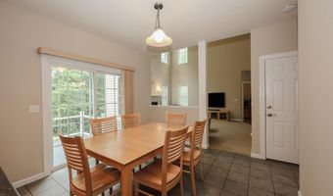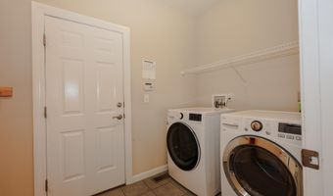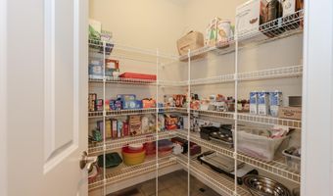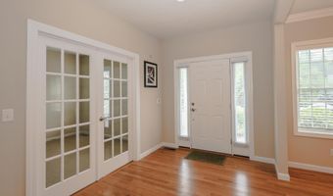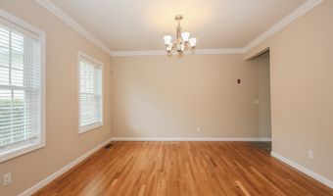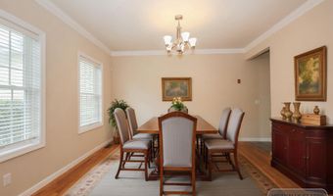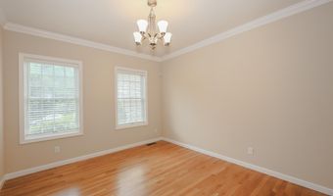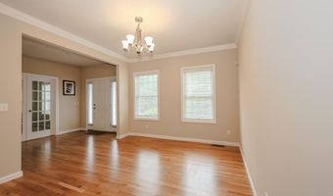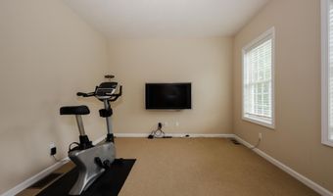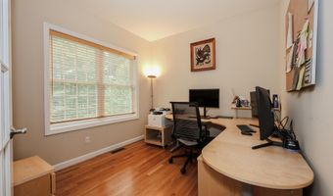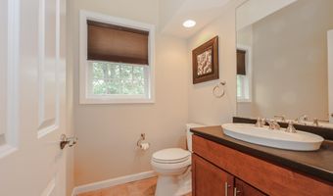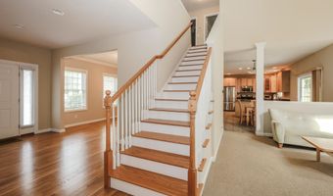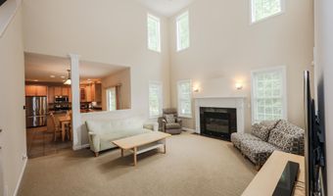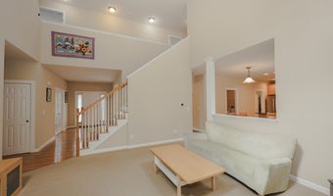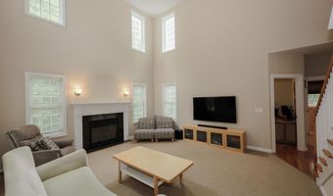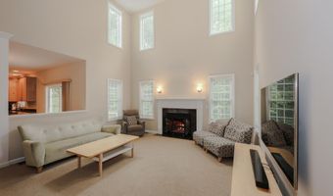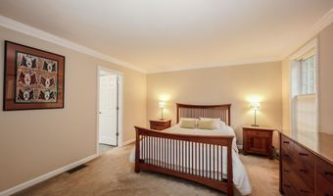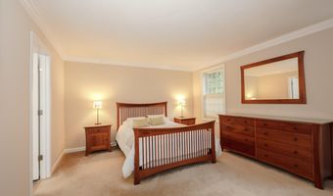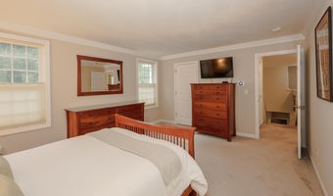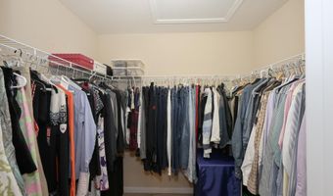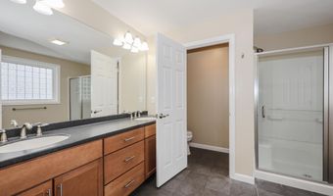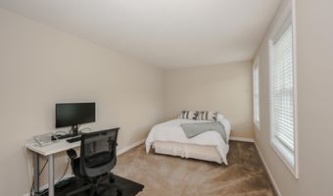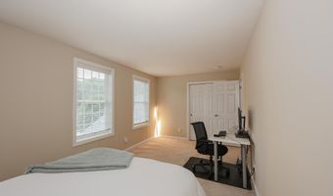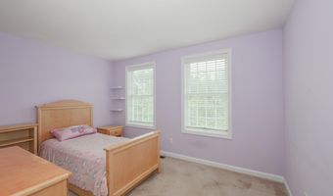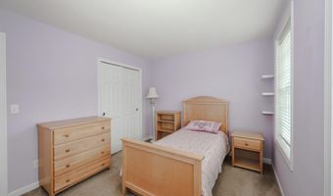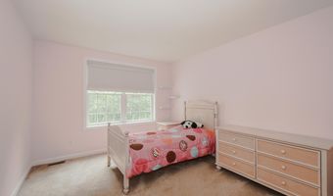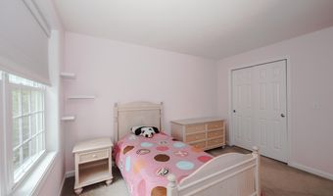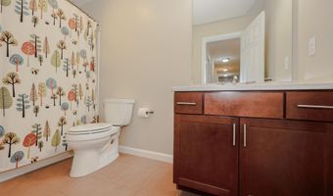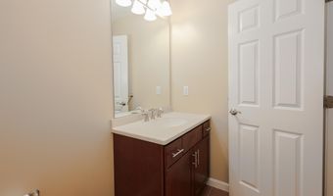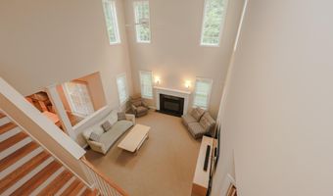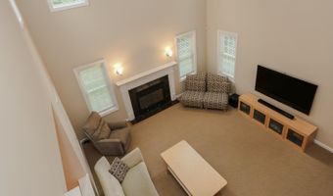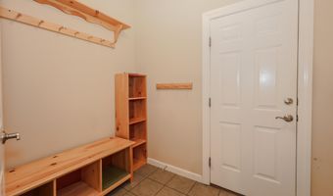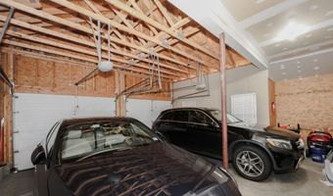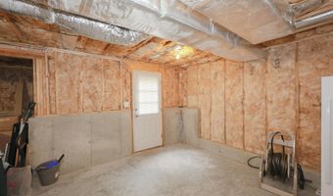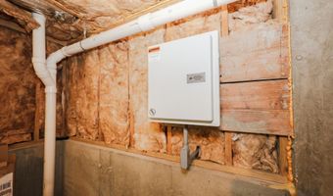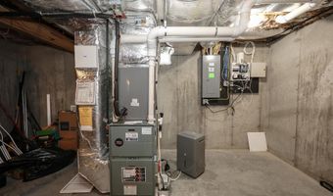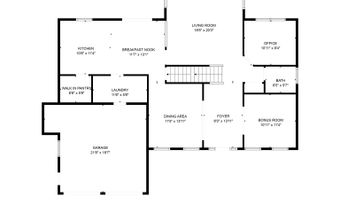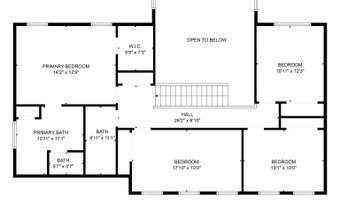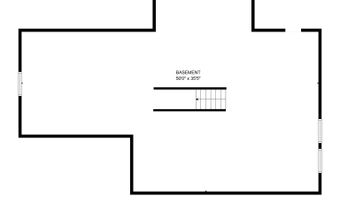61 Grapevine Rd Bedford, NH 03110
Snapshot
Description
Exceptional Colonial in Greenfield Farms! Tucked away on a peaceful cul-de-sac, this beautifully maintained colonial offers the perfect blend of style, space, and comfort — all with public water and sewer. Step in from the expanded two-car garage into a custom mudroom with built-in storage and laundry. The main level features a stunning eat-in kitchen with Silestone quartz counters, stainless steel appliances, walk-in pantry, and a center island. The open-concept design flows into a spacious family room with soaring ceilings and a cozy gas fireplace — perfect for gatherings or relaxing nights in. Enjoy warm summer evenings on the rear deck, overlooking the private backyard. The first floor also offers a formal dining room, a bonus room, private office, and half bath. Upstairs, find four generous bedrooms, including a huge primary suite with en-suite bath. The unfinished basement offers room to grow — or perhaps a future gym, playroom, workshop, or storage? With extra parking, expanded garage space, and thoughtful design throughout, this home checks every box. Don’t miss your chance to own a move-in-ready gem in a sought-after neighborhood. Schedule your showing today!
More Details
Features
History
| Date | Event | Price | $/Sqft | Source |
|---|---|---|---|---|
| Listed For Sale | $925,000 | $365 | Keller Williams Realty-Metropolitan |
Expenses
| Category | Value | Frequency |
|---|---|---|
| Home Owner Assessments Fee | $275 | Annually |
Taxes
| Year | Annual Amount | Description |
|---|---|---|
| 2024 | $12,001 |
Nearby Schools
Middle School Mckelvie Intermediate School | 2.3 miles away | 05 - 06 | |
Elementary School Peter Woodbury School | 2.3 miles away | KG - 04 | |
High School Bedford High School | 2.4 miles away | 09 - 11 |
