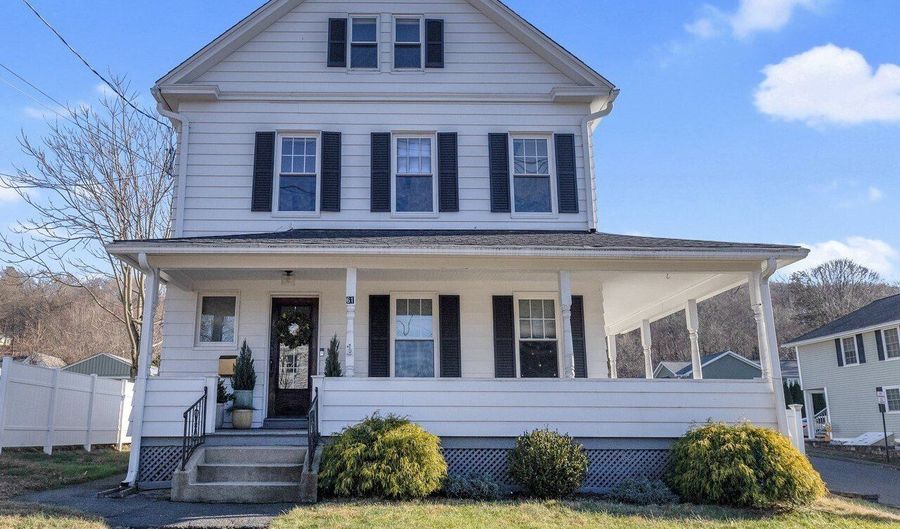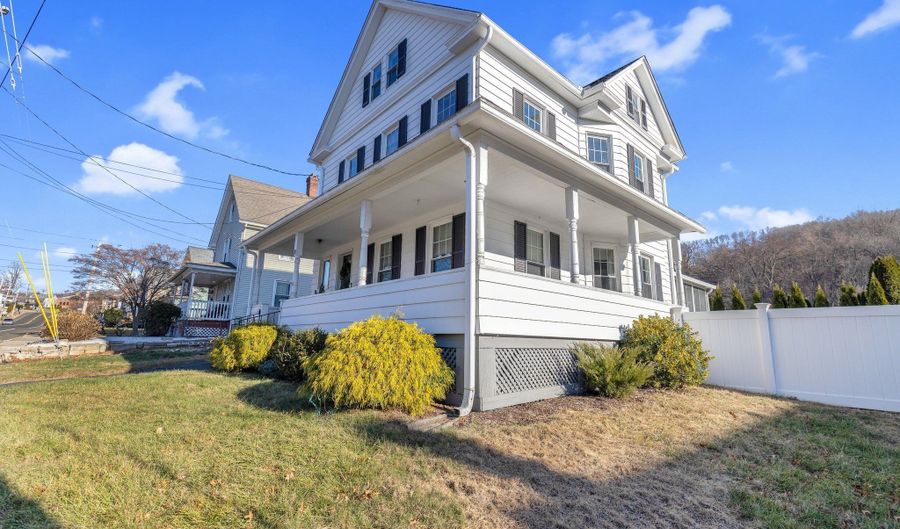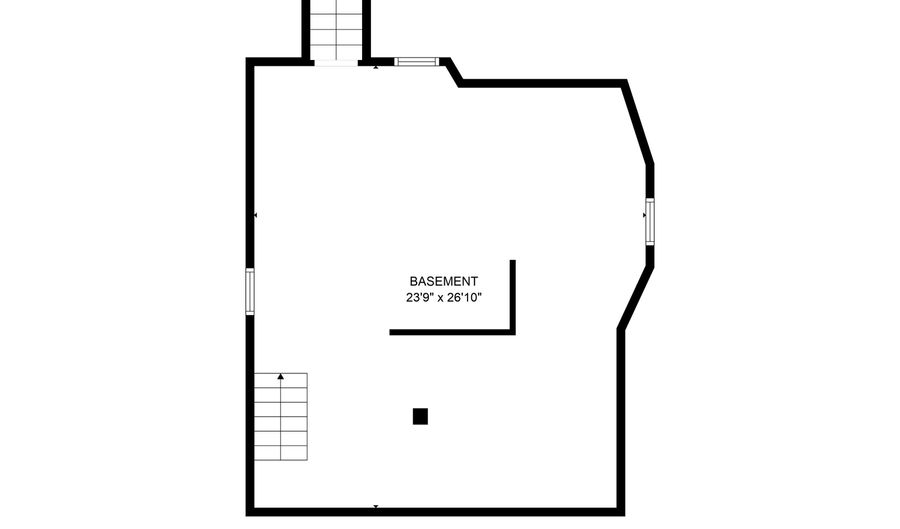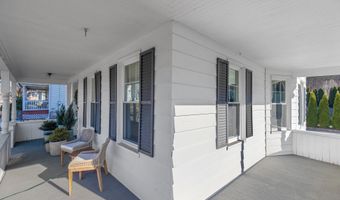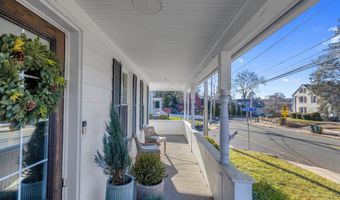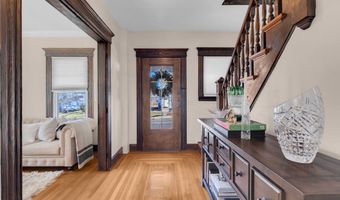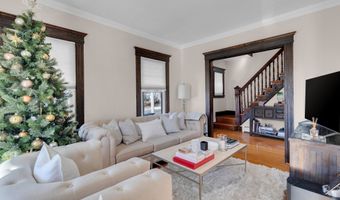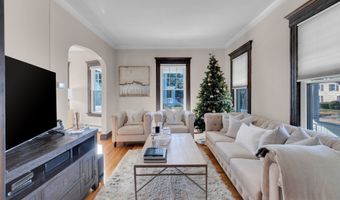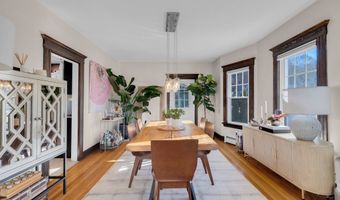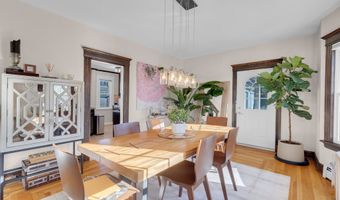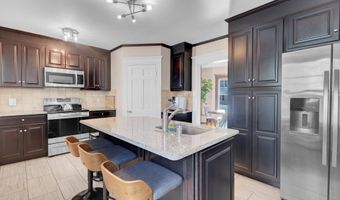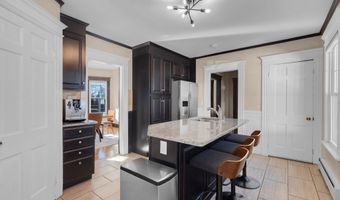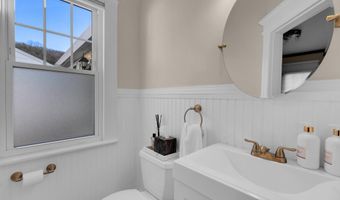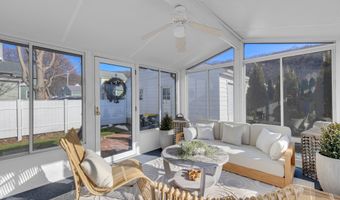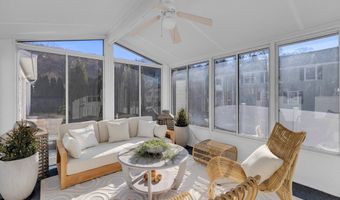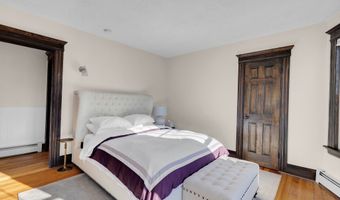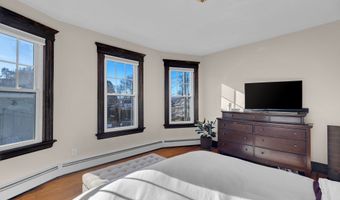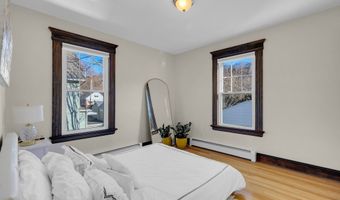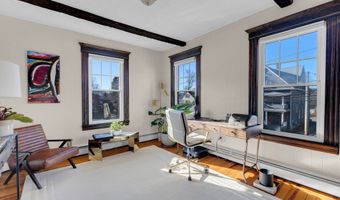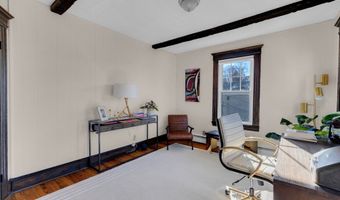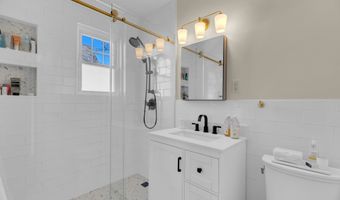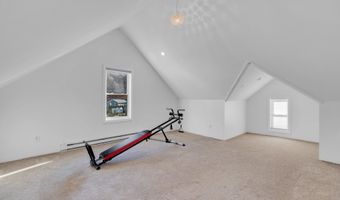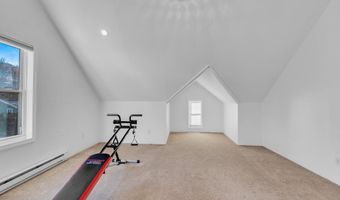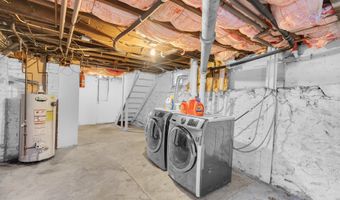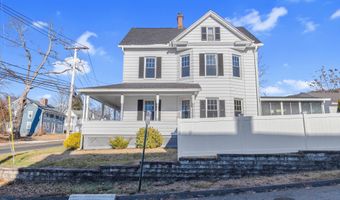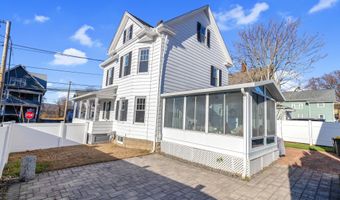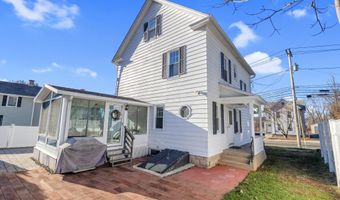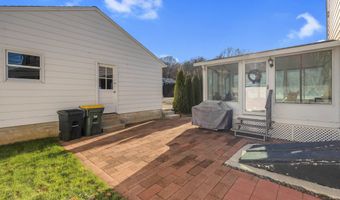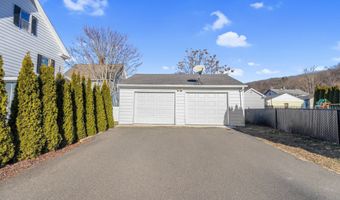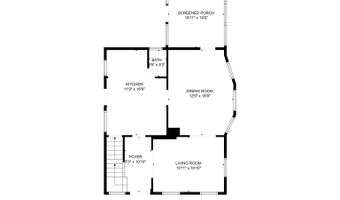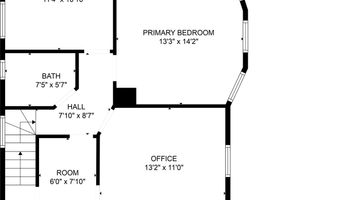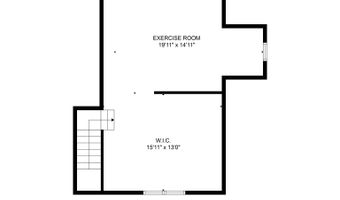61 Elm St Ansonia, CT 06401
Snapshot
Description
Step into timeless elegance with this fully updated 1904 Colonial, perfectly blending modern conveniences with classic charm. Situated on picturesque Elm Street, with a driveway and two-car garage located on the quiet Gracie Lane cul-de-sac, this home boasts incredible curb appeal. Features include a covered wrap-around porch, leaded-style front door, and striking stained glass accents. Inside, every detail has been thoughtfully restored, from the gleaming hardwood floors to the meticulously preserved mill-work and trim. Natural light fills the three spacious bedrooms, and the home's character shines through in its classic colonial design. Recent updates, including a new roof and windows, provide peace of mind for years to come. The fully renovated bathroom is a highlight, featuring a beautifully tiled walk-in shower that adds a spa-like touch. With over 2,400 square feet of living space, this home includes a sun-room and a finished third-floor attic, offering an additional 700 square feet of versatile space perfect for a home office, playroom, or bonus room. The property's two-car garage and cul-de-sac location provide privacy and practicality while maintaining the charm of Elm Street living. This home's perfect blend of historic character and modern updates makes it truly exceptional. Every detail has been lovingly cared for, creating a space you'll fall in love with.
More Details
Features
History
| Date | Event | Price | $/Sqft | Source |
|---|---|---|---|---|
| Listed For Sale | $399,000 | $225 | RE/MAX Heritage |
Nearby Schools
High School Ansonia High School | 0.6 miles away | 09 - 12 | |
High School Emmett O'brien Technical High School | 0.7 miles away | 09 - 12 | |
Middle School Ansonia Middle School | 0.8 miles away | 06 - 08 |
