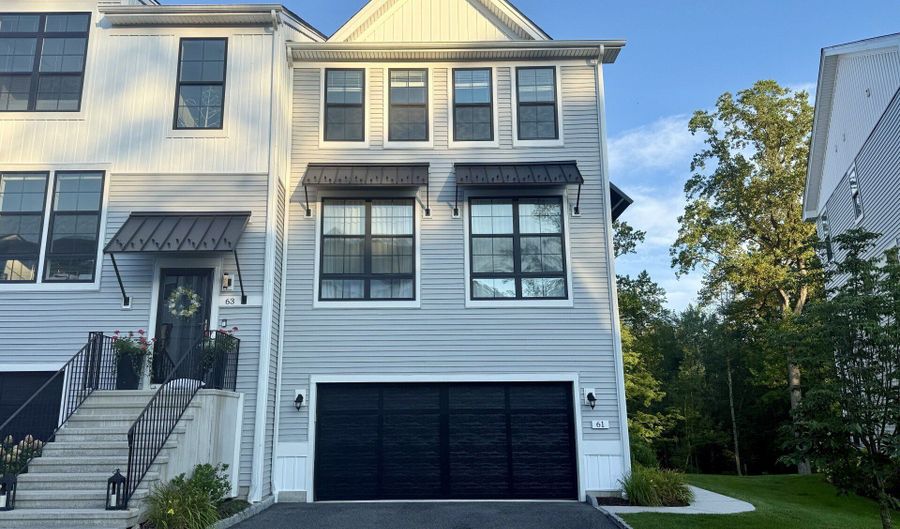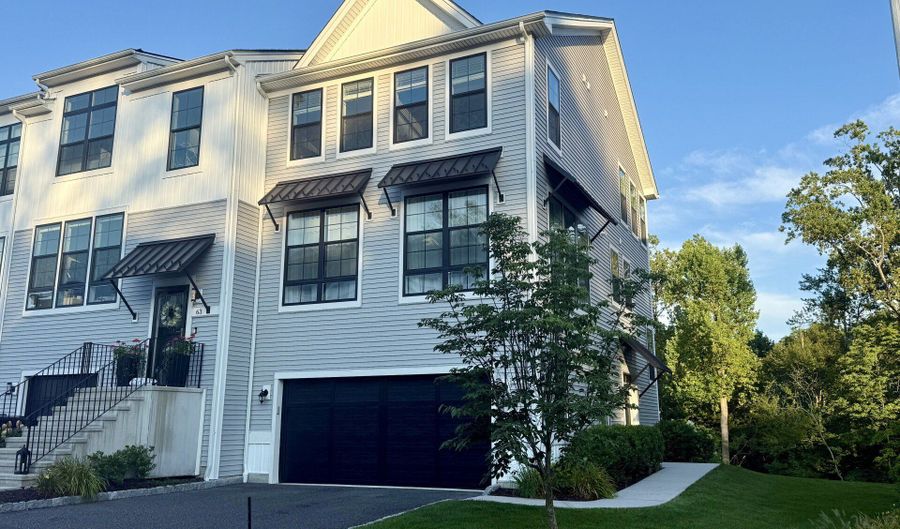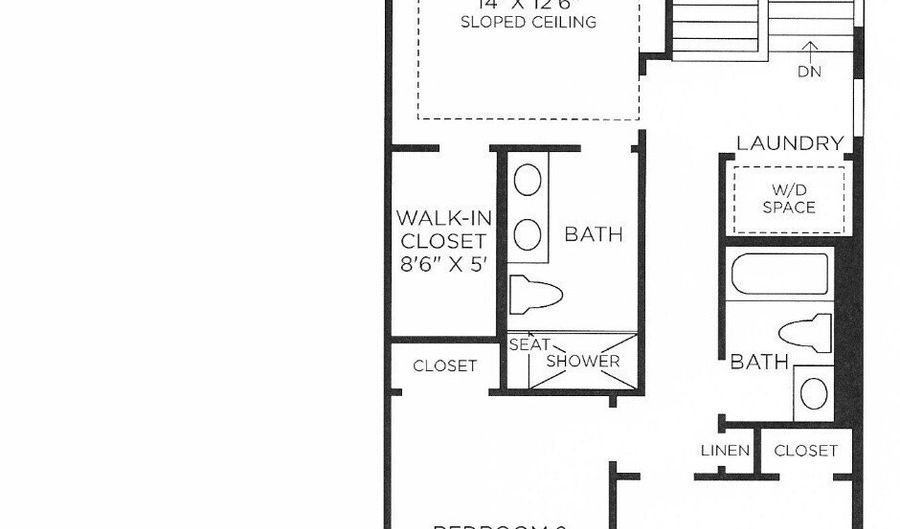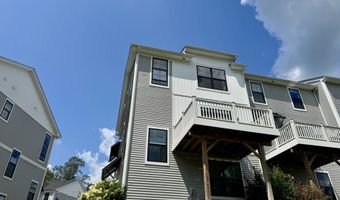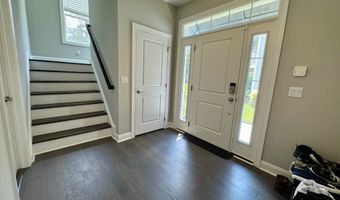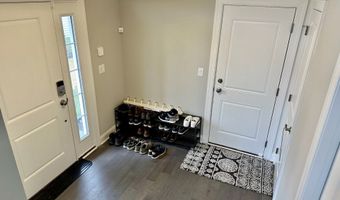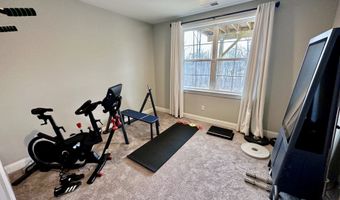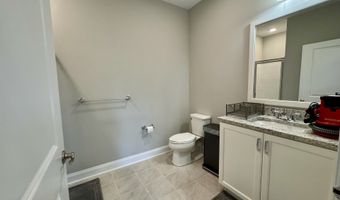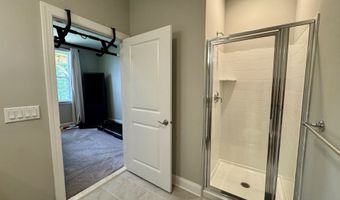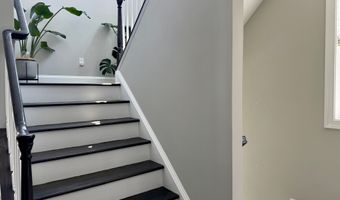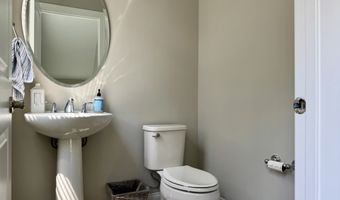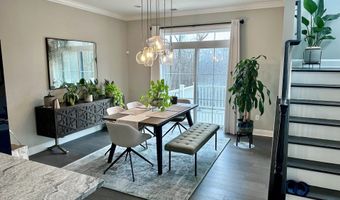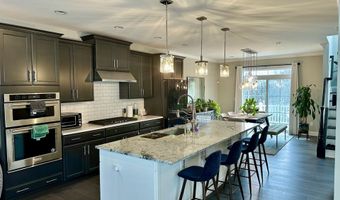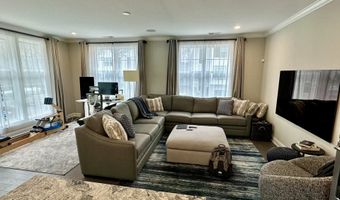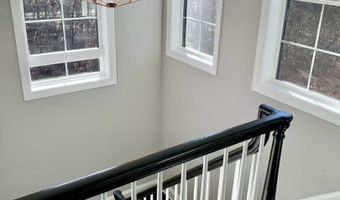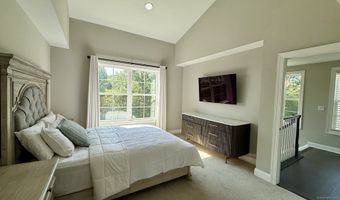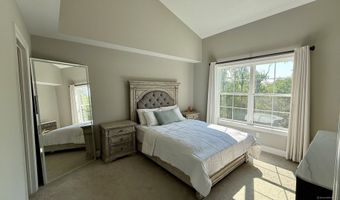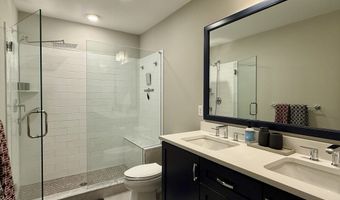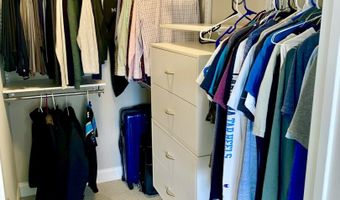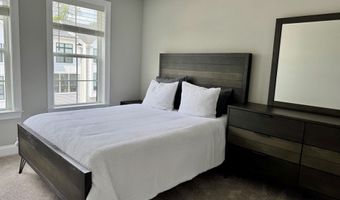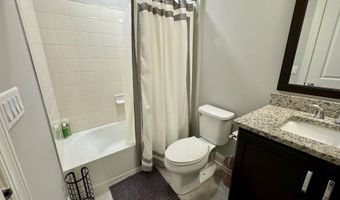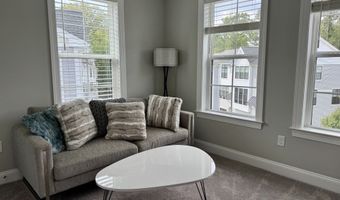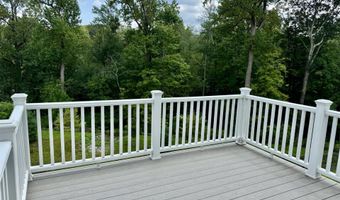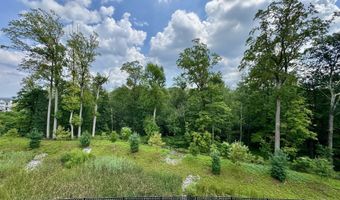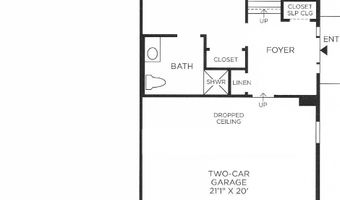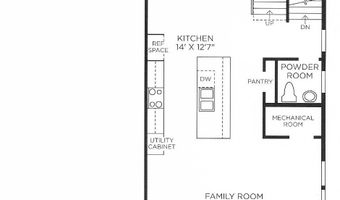61 Brentwood Cir 66Danbury, CT 06810
Price
$860,000
Listed On
Type
For Sale
Status
Active
4 Beds
4 Bath
2120 sqft
Asking $860,000
Snapshot
Type
For Sale
Category
Purchase
Property Type
Residential
Property Subtype
Condominium
MLS Number
24119751
Parcel Number
2697474
Property Sqft
2,120 sqft
Lot Size
Year Built
2020
Year Updated
Bedrooms
4
Bathrooms
4
Full Bathrooms
3
3/4 Bathrooms
0
Half Bathrooms
1
Quarter Bathrooms
0
Lot Size (in sqft)
-
Price Low
-
Room Count
-
Building Unit Count
-
Condo Floor Number
-
Number of Buildings
-
Number of Floors
0
Parking Spaces
2
Location Directions
Front door is on right side of the unit.
Special Listing Conditions
Auction
Bankruptcy Property
HUD Owned
In Foreclosure
Notice Of Default
Probate Listing
Real Estate Owned
Short Sale
Third Party Approval
Description
Exceptional 4BR, 3.5BA end-unit Toll Brothers townhome with $125K in upgrades in sought-after Rivington. 2-car garage plus 2 spaces. Open-concept main level features gourmet kitchen with granite/quartz, soft-close cabinetry, Kohler fixtures, stacked oven/microwave, and in-ceiling audio wiring. Primary suite offers custom walk-in and frameless shower. Lower-level BR with private bath ideal for guests/office. Includes EV charger, smart home tech, custom window treatments, hardwood floors, and wooded deck views. Enjoy Rivington's pools, fitness center, sports courts, and trails-minutes to NY border and under 90 mins to NYC. Move-in ready with extensive upgrades.
More Details
MLS Name
SmartMLS, Inc.
Source
ListHub
MLS Number
24119751
URL
MLS ID
CTMLS
Virtual Tour
PARTICIPANT
Name
Derek Greene
Primary Phone
(860) 560-1006
Key
3YD-CTMLS-GREENED
Email
office@TheGreeneRealtyGroup.com
BROKER
Name
The Greene Realty Group
Phone
(978) 300-5056
OFFICE
Name
Derek Greene
Phone
(860) 560-1006
Copyright © 2025 SmartMLS, Inc. All rights reserved. All information provided by the listing agent/broker is deemed reliable but is not guaranteed and should be independently verified.
Features
Basement
Dock
Elevator
Fireplace
Greenhouse
Hot Tub Spa
New Construction
Pool
Sauna
Sports Court
Waterfront
Appliances
Dishwasher
Dryer
Garbage Disposer
Microwave
Range
Range - Gas
Refrigerator
Washer
Architectural Style
Other
Construction Materials
Vinyl Siding
Cooling
Central Air
Exterior
Sidewalk
Deck
Heating
Natural Gas
Interior
Programmable Thermostat
Audio System
Auto Garage Door Opener
Cable - Pre-wired
Open Floor Plan
Parking
Driveway
Garage
Paved or Surfaced
Patio and Porch
Deck
Rooms
Basement
Bathroom 1
Bathroom 2
Bathroom 3
Bathroom 4
Bedroom 1
Bedroom 2
Bedroom 3
Bedroom 4
History
| Date | Event | Price | $/Sqft | Source |
|---|---|---|---|---|
| Listed For Sale | $860,000 | $406 | Derek Greene |
Expenses
| Category | Value | Frequency |
|---|---|---|
| Home Owner Assessments Fee | $441 | Monthly |
Nearby Schools
Show more
Get more info on 61 Brentwood Cir 66, Danbury, CT 06810
By pressing request info, you agree that Residential and real estate professionals may contact you via phone/text about your inquiry, which may involve the use of automated means.
By pressing request info, you agree that Residential and real estate professionals may contact you via phone/text about your inquiry, which may involve the use of automated means.
