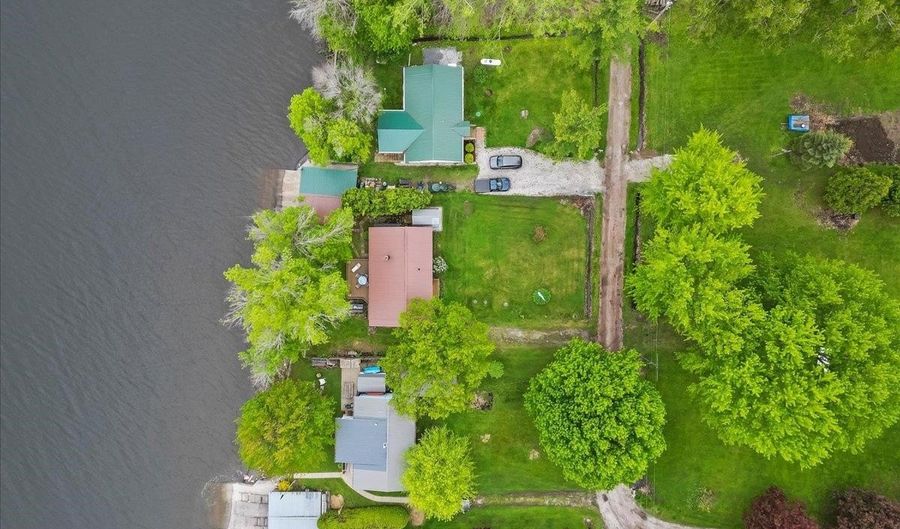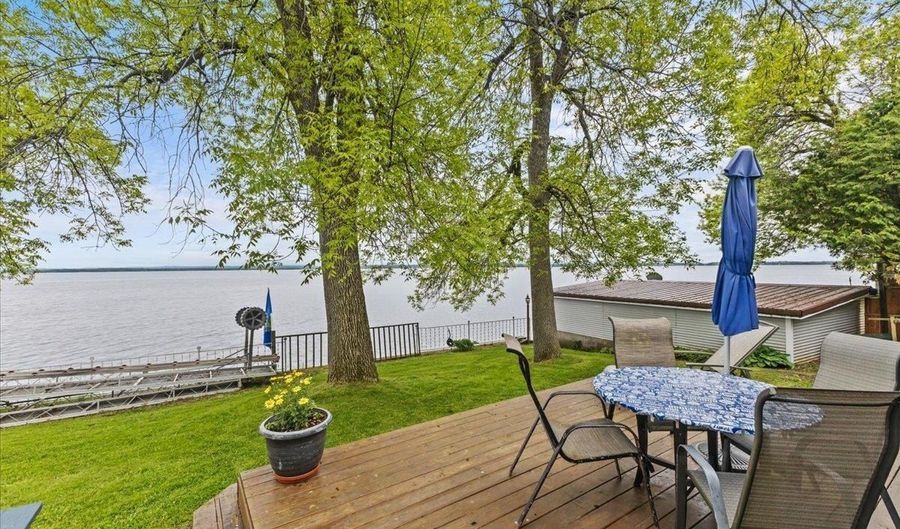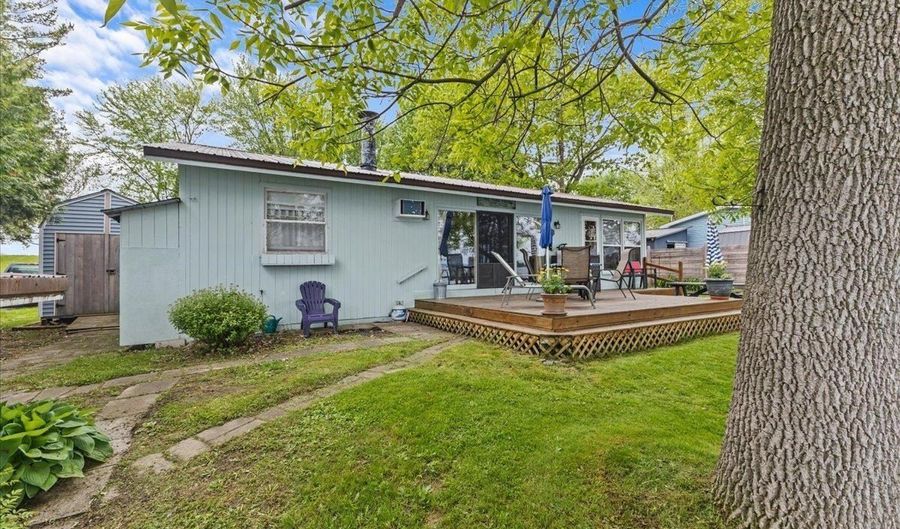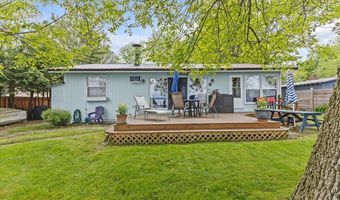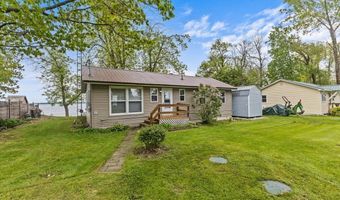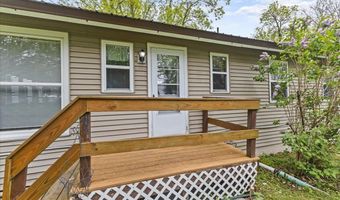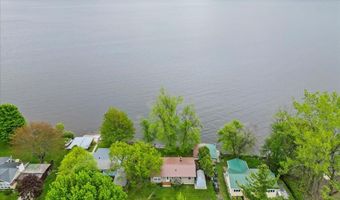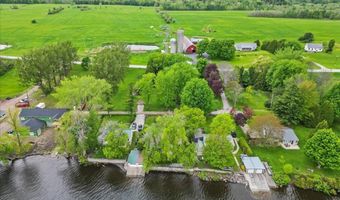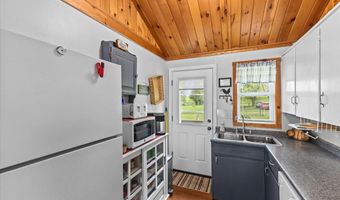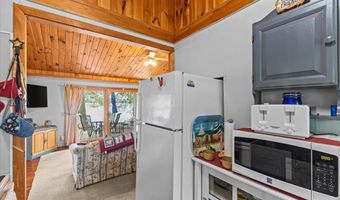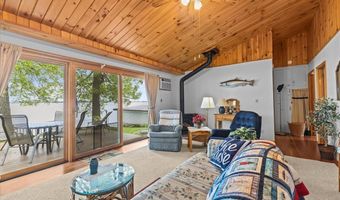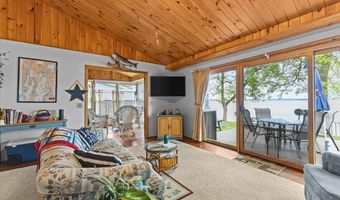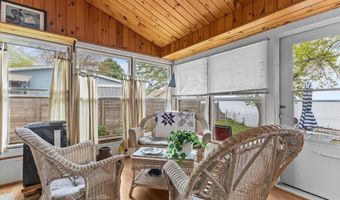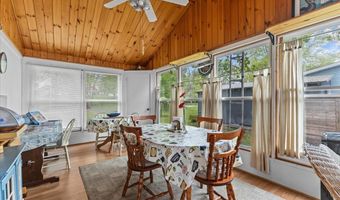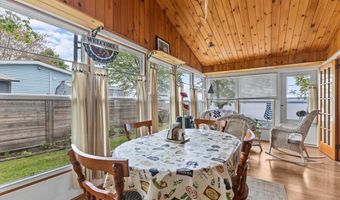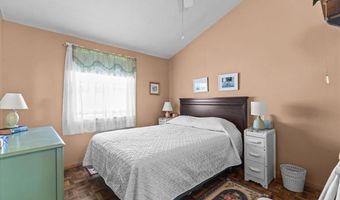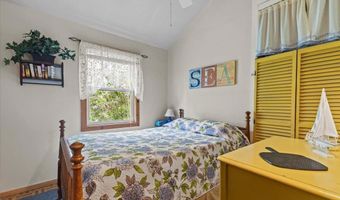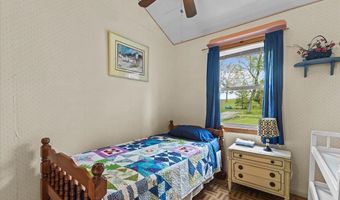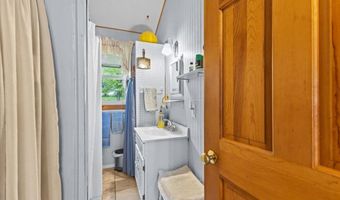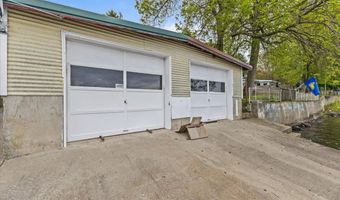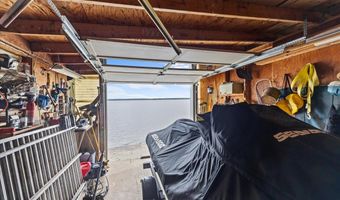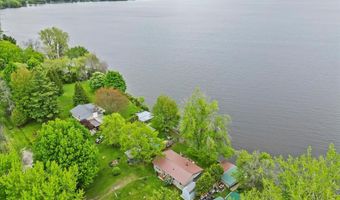Welcome to 61 Bourdeau Lane South—your private lakeside retreat on beautiful Lake Champlain. This fully furnished 3-bedroom, 1-bath seasonal home offers 75 feet of direct lake frontage and a rare boathouse with a built-in ramp—perfect for launching your kayaks, rowboats, or simply enjoying sunset views from your deck. Step inside to a bright and airy open-concept layout featuring cathedral ceilings, oversized windows, a cozy propane stove, and a wall-mounted A/C unit for comfort on warm summer days. The updated kitchen flows seamlessly into the living area, creating the perfect space for entertaining or relaxing after a day on the water. Recent upgrades include a new metal roof, improved water and septic systems, a reinforced boat ramp, and a mini-split system—giving you peace of mind and low maintenance ownership. Outside, enjoy evening fires at the lakeside fire pit, morning coffee on the deck, and direct access to boating, fishing, and swimming. Located just 50 minutes from Burlington and an hour from Montreal, this peaceful escape combines convenience with natural beauty. Whether you're looking for a weekend getaway, a summer home, or an investment opportunity, this turnkey lakefront property is ready for you to enjoy from day one.
