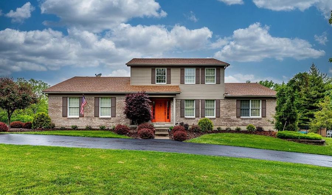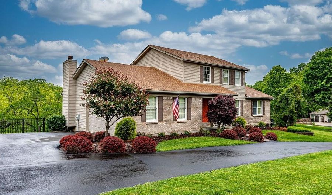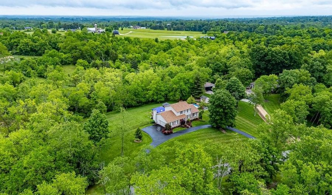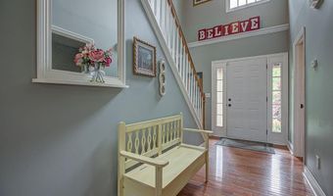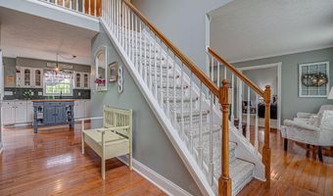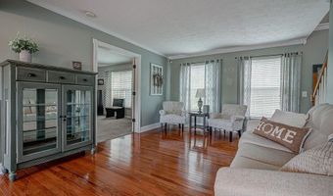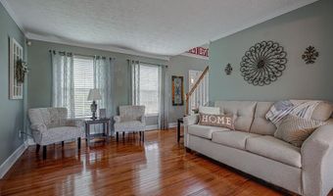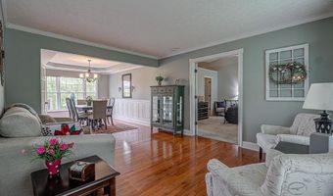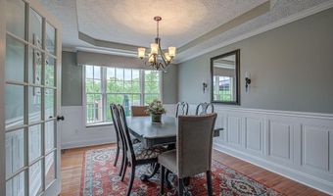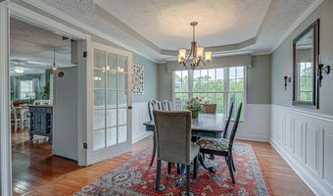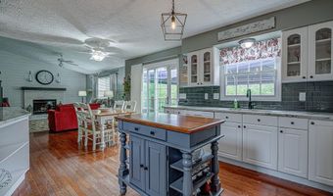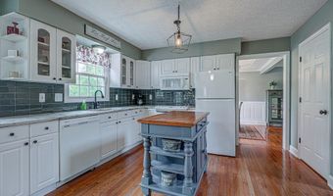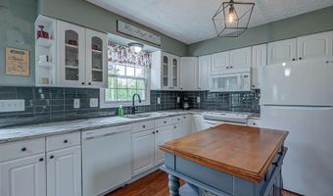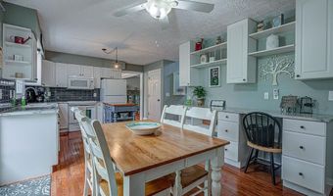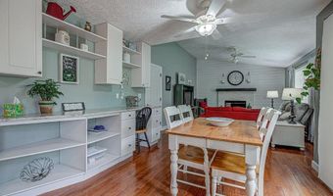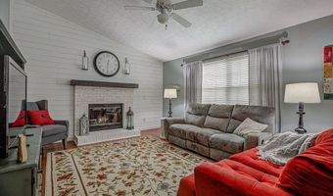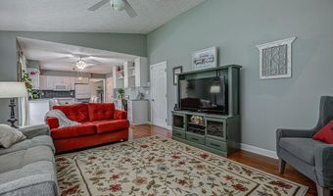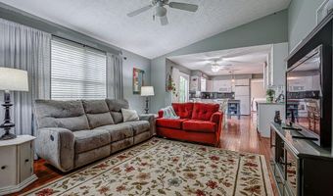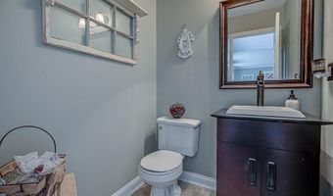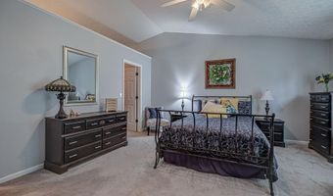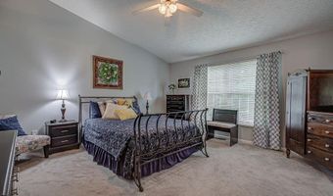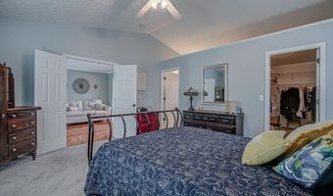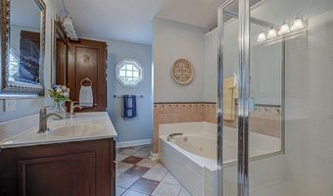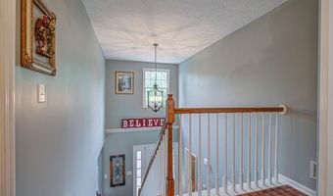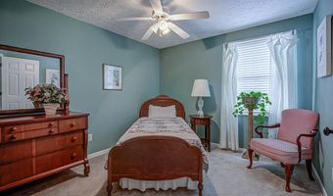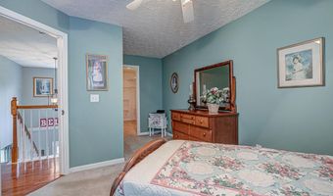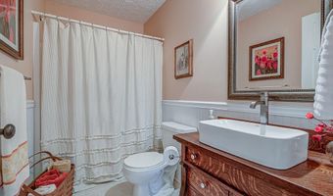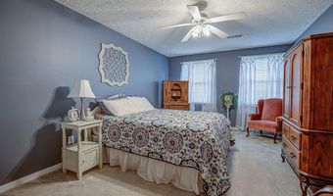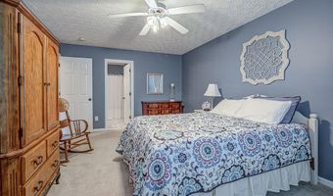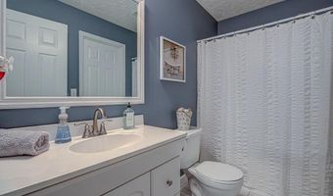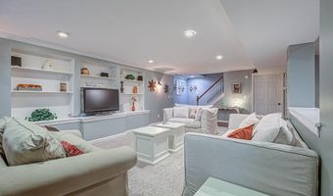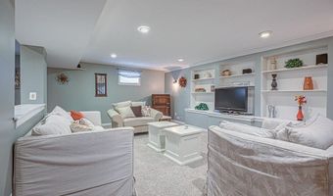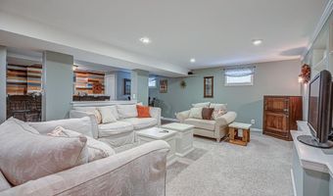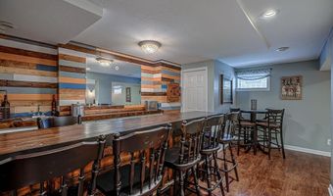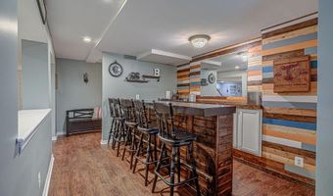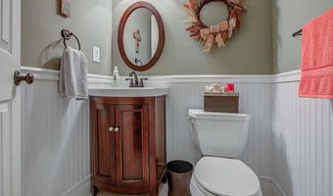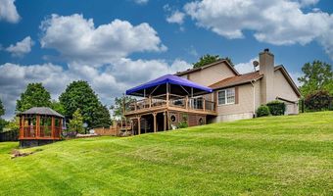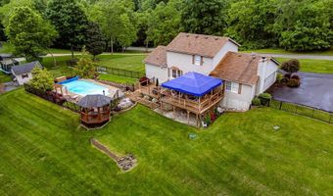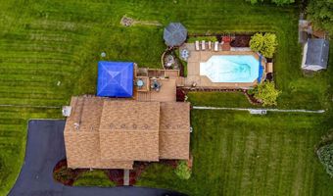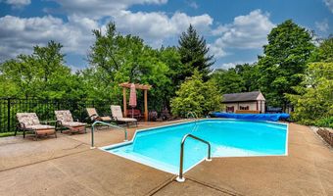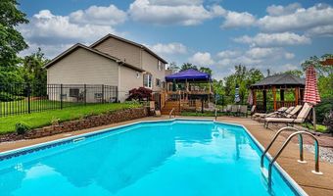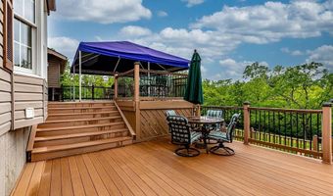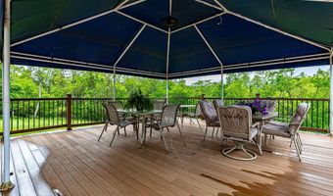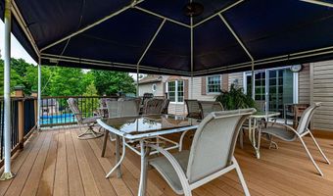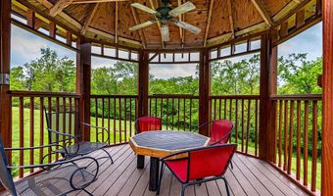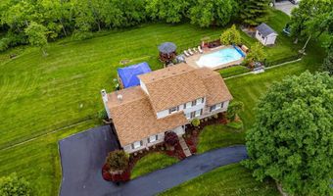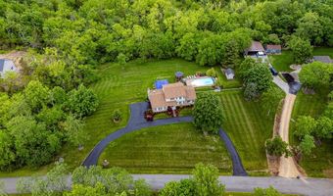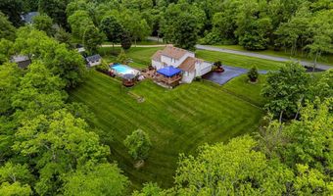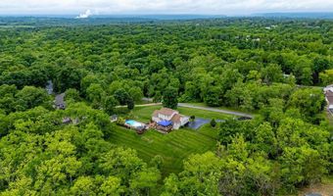6092 N Martha Dr Aurora, IN 47001
Snapshot
Description
Tucked away on a beautiful wooded 1.53-acre lot, this exceptional home offers a perfect blend of comfort, space & style. From the open foyer & gleaming hdwd flrs to the vaulted ceilings, every detail has been thoughtfully designed. A cozy wood-burning FP anchors the Great Rm, creating an inviting space. Eat-in Kit is stylish & functional, featuring granite counters, tile backsplash & plenty of cabinet space. 1st floor Primary Suite offers a peaceful retreat highlighted by cathedral ceilings, adj bath w/ double vanity, jacuzzi tub & walk-in closet. Formal Dining Rm & Living Rm provide additional space for entertaining. Upstairs you will find 2 bedrooms, each w/ access to a full bath. Finished LL boasts a spacious Fam Rm complete w/ built-ins & a wet bar, perfect for hosting guests. 1st fl Laundry, ample storage & 2-car garage. Step outside to your private oasis: expansive tiered deck, gazebo, inground pool & wooded yard, all ideal for relaxing, entertaining, or simply taking in nature.
More Details
Features
History
| Date | Event | Price | $/Sqft | Source |
|---|---|---|---|---|
| Listed For Sale | $425,000 | $109 | Coldwell Banker Realty |
Nearby Schools
Elementary School Aurora Elementary School | 3.7 miles away | KG - 06 | |
Middle School South Dearborn Middle School | 3.7 miles away | 07 - 08 | |
High School South Dearborn High School | 3.8 miles away | 09 - 12 |
