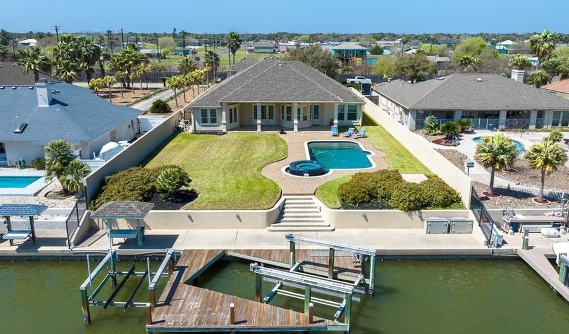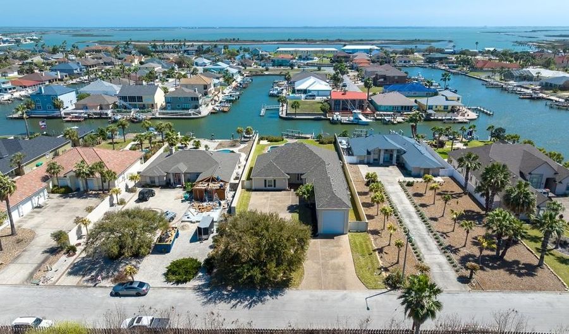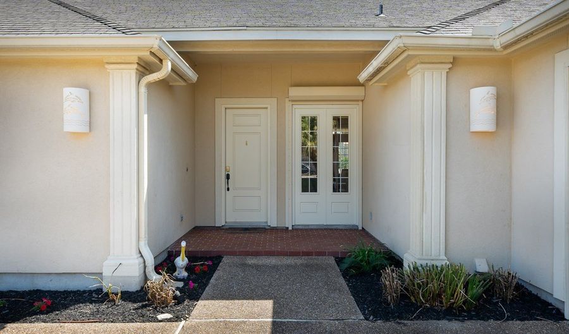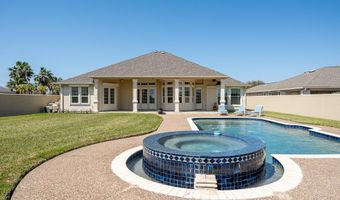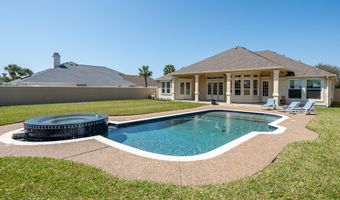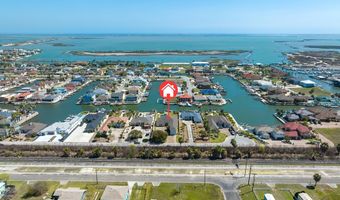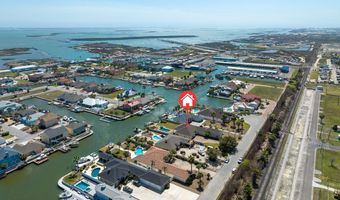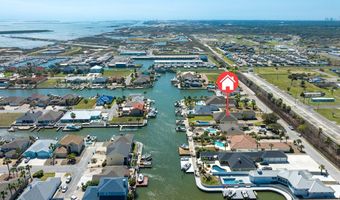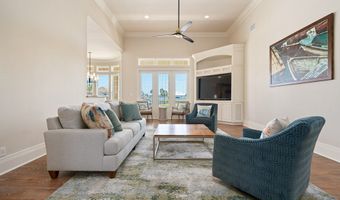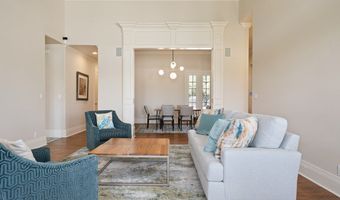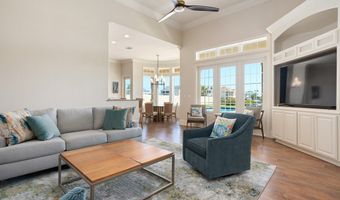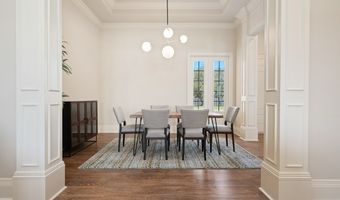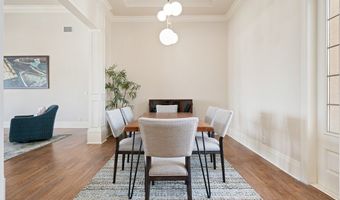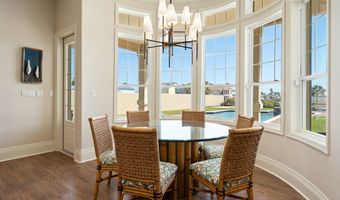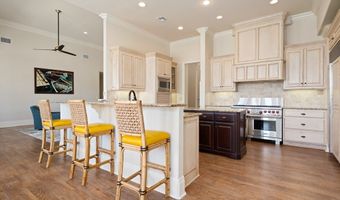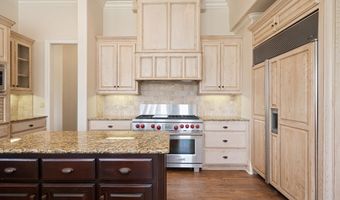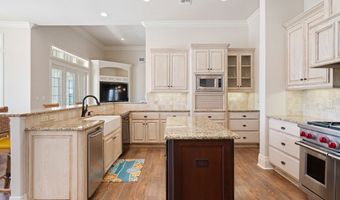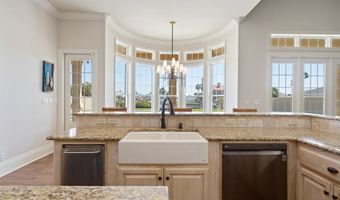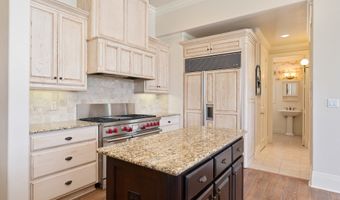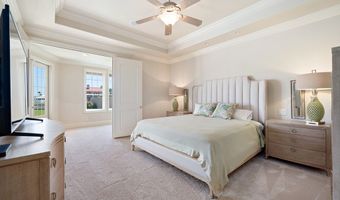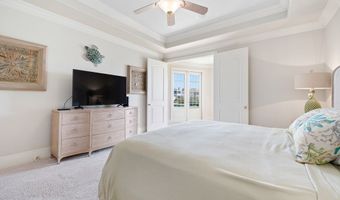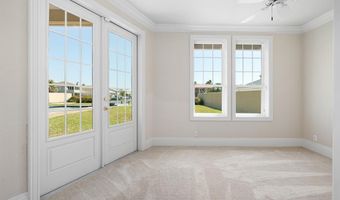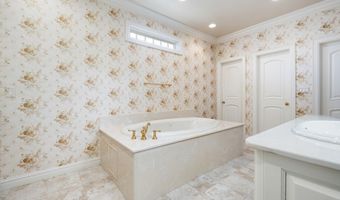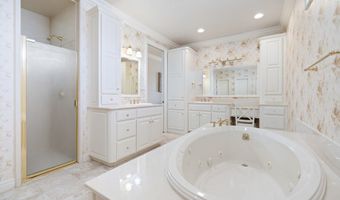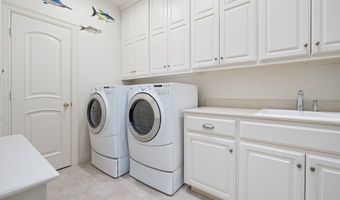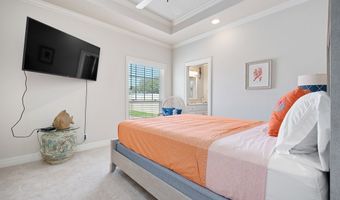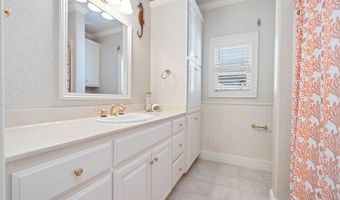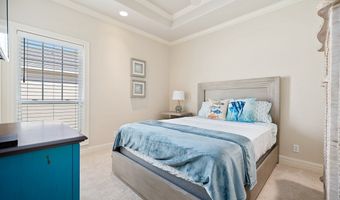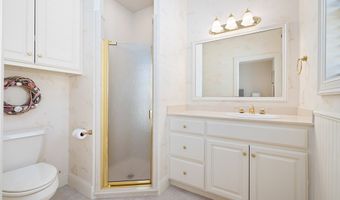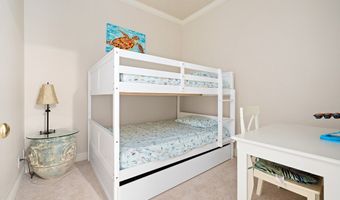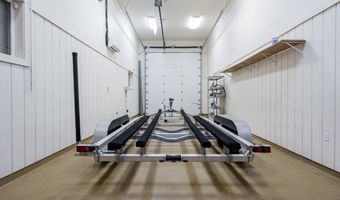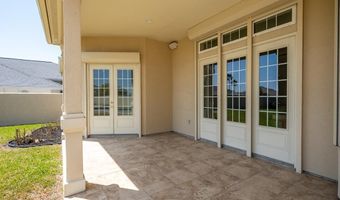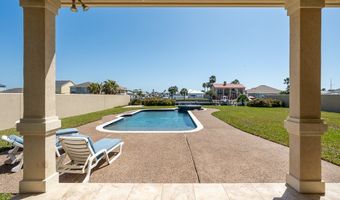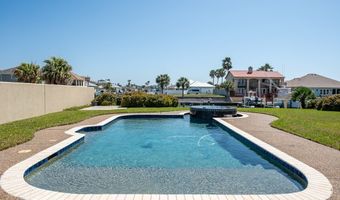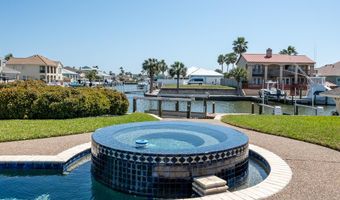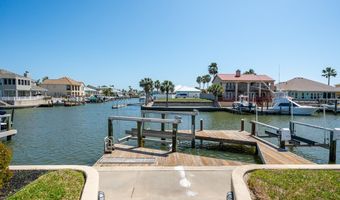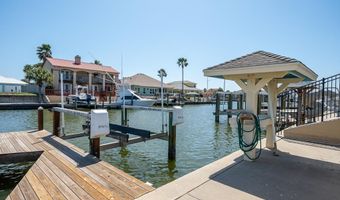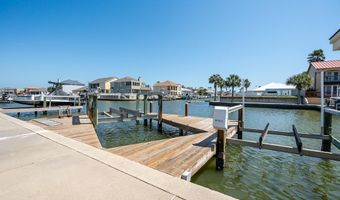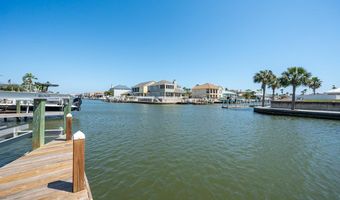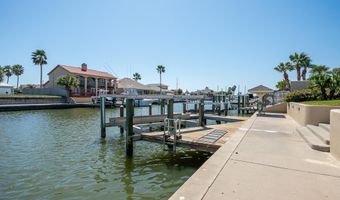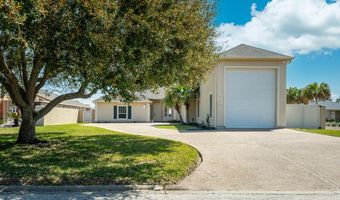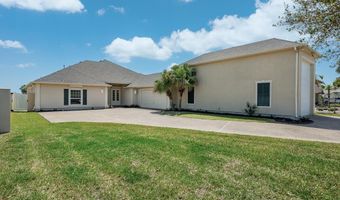609 Porpoise Dr Aransas Pass, TX 78336
Snapshot
Description
Nestled in the prestigious, sea-gated community of Pelican Cove, this exceptional custom-built home is a masterpiece of luxury waterfront living. Boasting captivating curb appeal with a towering oak tree and lush, vibrant landscaping, this single-story home welcomes you with an undeniable charm and elegance. Step inside to discover a thoughtfully designed floor plan that includes 4 spacious bedrooms and 4 full bathrooms. The private primary suite is an intimate retreat, featuring a cozy sitting area with breathtaking waterfront views. Its expansive en-suite bathroom offers two oversized walk-in closets, crown molding, and soaring high ceilings that amplify the sense of space and sophistication. The gourmet kitchen is a chef's dream, outfitted with a top-of-the-line Wolf gas range with 6 burners and a warming oven, a custom-built Sub-Zero refrigerator, gleaming granite countertops, a large center island, and custom cabinetry. Adjacent to the kitchen, the formal dining room is highlighted by an exquisite designer light fixture, while the breakfast nook invites you to start your day while overlooking the serene pool and peaceful canal. For those with a passion for boating or RVs, this home features an air-conditioned two-car garage, plus an additional climate-controlled garage space for boat or RV storage. The finished garage floor and built-in utility sink offer both practicality and style. Step outside onto your covered patio, where you can unwind in the hot tub while soaking in the tranquil waterfront views. The backyard is a true entertainer's paradise, complete with a private dock, a fish cleaning station, water supply, and two boat lifts—perfect for boating and fishing enthusiasts. This extraordinary home beautifully blends timeless elegance, modern comfort, and a coastal lifestyle that is unparalleled. Seize the opportunity to own this breathtaking waterfront property in the exclusive Pelican Cove community—where luxury and tranquility await!
More Details
Features
History
| Date | Event | Price | $/Sqft | Source |
|---|---|---|---|---|
| Listed For Sale | $1,500,000 | $548 | SPEARS & COMPANY REAL ESTATE |
Expenses
| Category | Value | Frequency |
|---|---|---|
| Home Owner Assessments Fee | $330 | Annually |
Nearby Schools
Elementary School W A Kieberger Elementary | 0.9 miles away | 02 - 03 | |
Elementary School H T Faulk Early Childhood School | 1 miles away | PK - 01 | |
High School Aransas Pass High School | 1.7 miles away | 09 - 12 |
