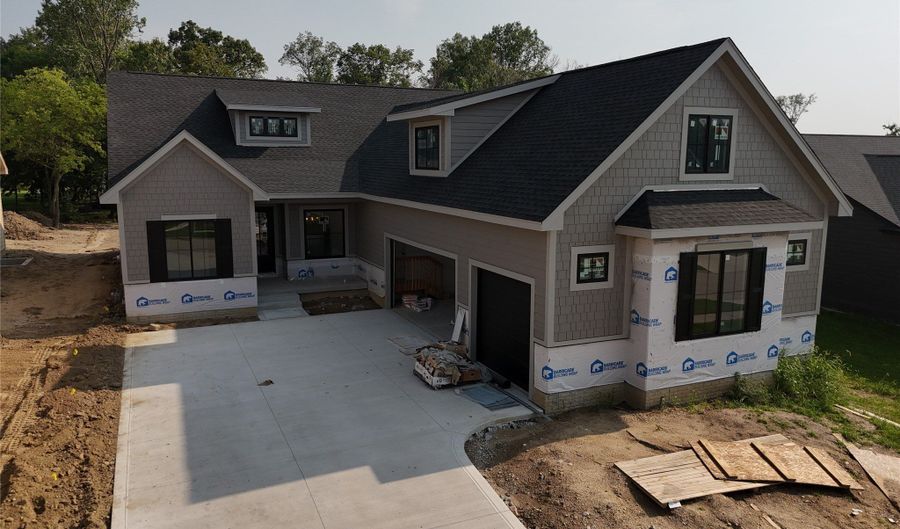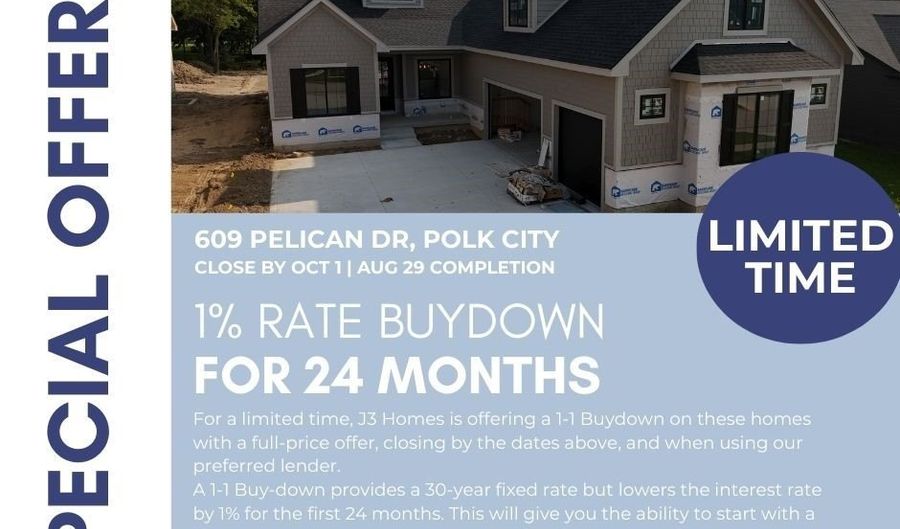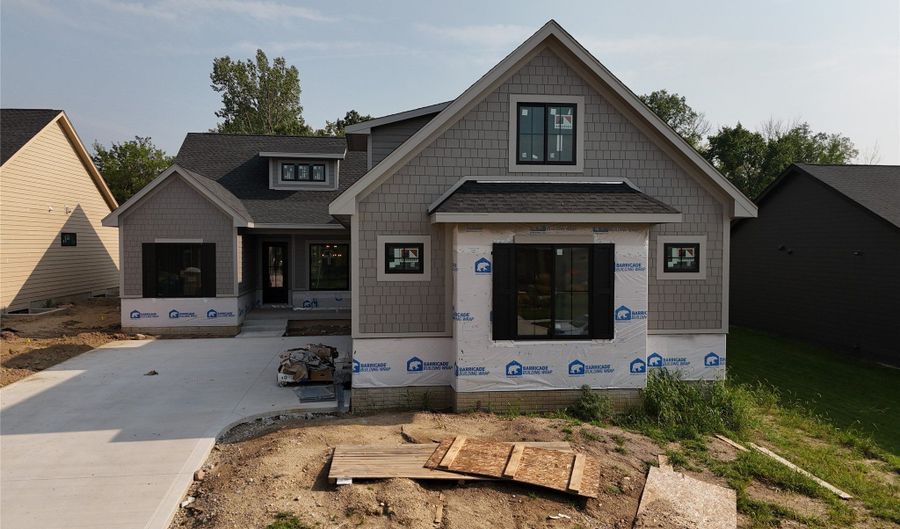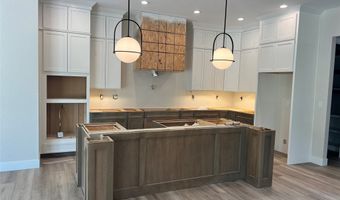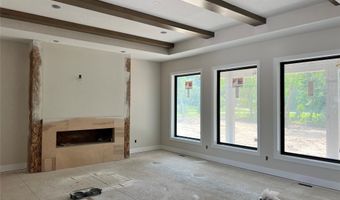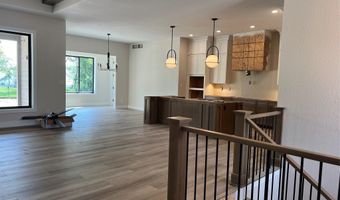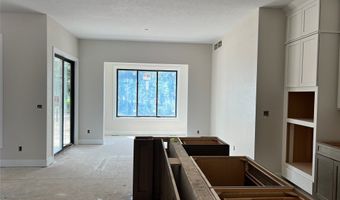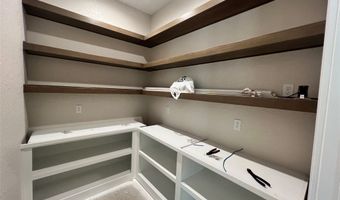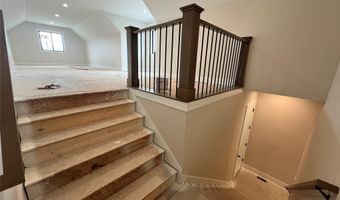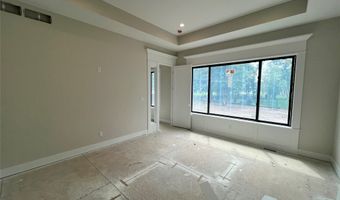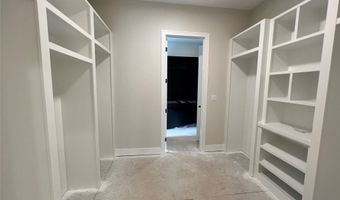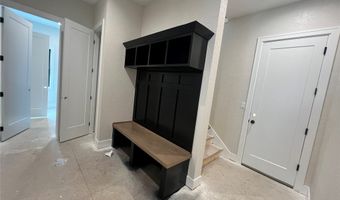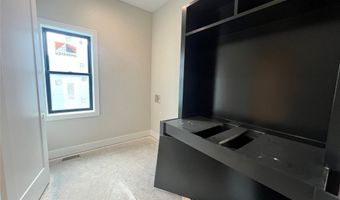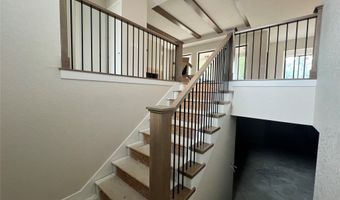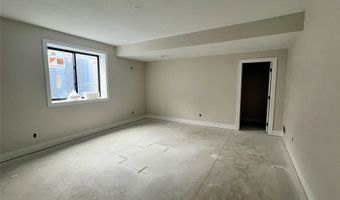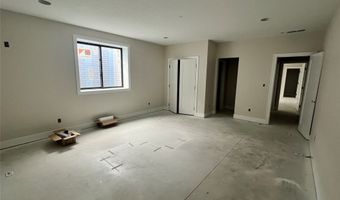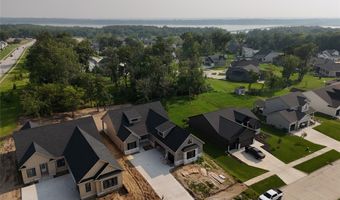Experience the perfect combination of luxury & practicality in this nearly 4,500 total finished sq ft home. From the side-load garage, pass through the mudroom on your way into the gourmet kitchen with ceiling-high cabinetry, a large walk-in pantry, & high-quality finishes. The open concept flows into the family room with stunning 11-foot tray ceilings & beams, creating a warm & inviting space. The master suite offers a peaceful retreat & flows seamlessly into the master bathroom with high-end finishes. The spacious master closet is perfectly connected to the laundry room with quartz countertops & folding space, making daily routines a breeze. PLUS the bonus room above the garage offers endless opportunity - option to convert to a large 5th bedroom & add ensuite bath for additional cost. The lower level features a large bartender bar & game space, ideal for entertaining. Relax on the covered deck with a screen-in option. Make this home uniquely yours with design selections. Sept completion. Fixtures Stage.
