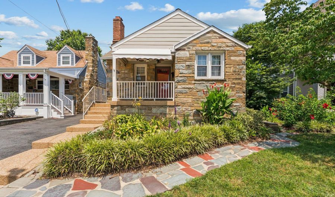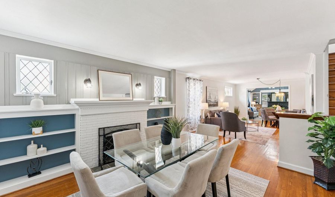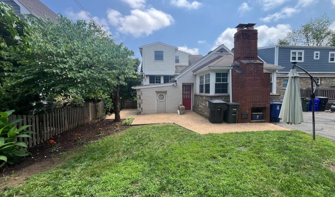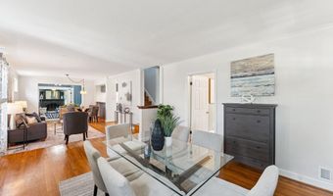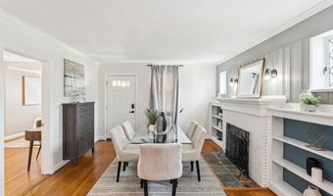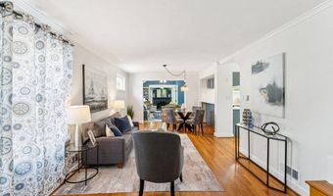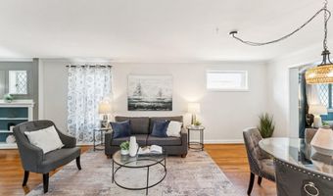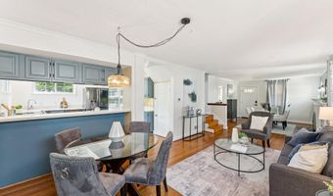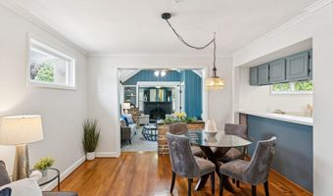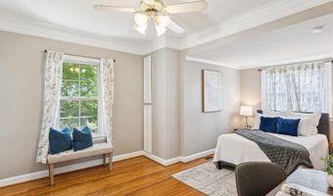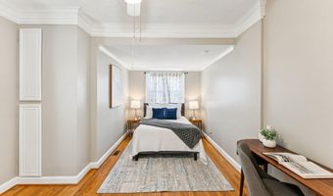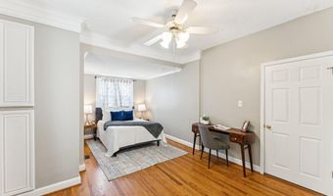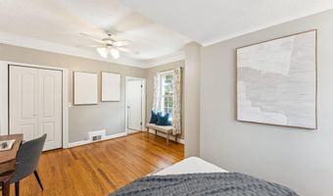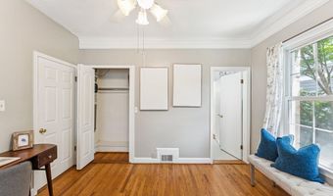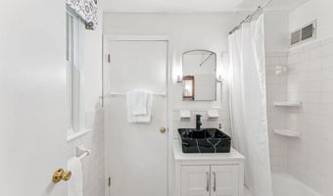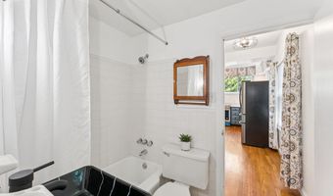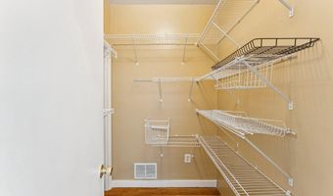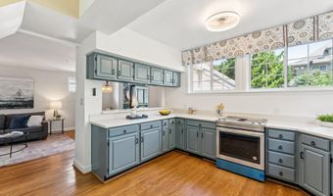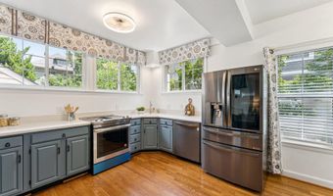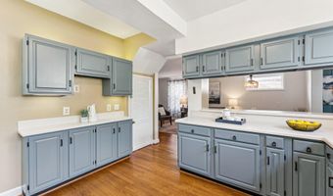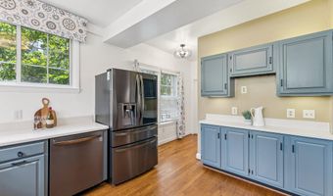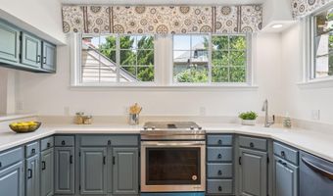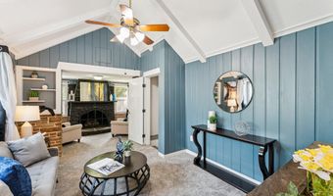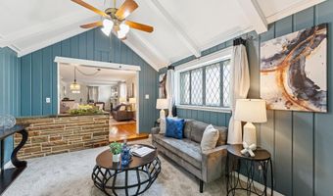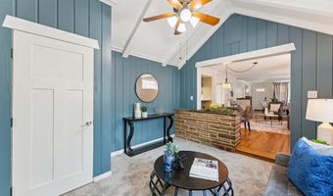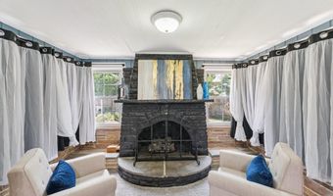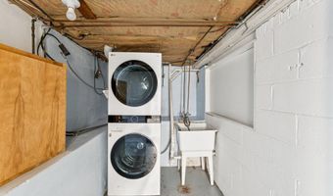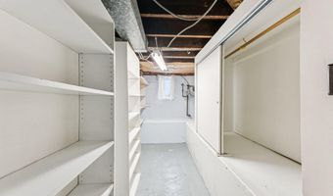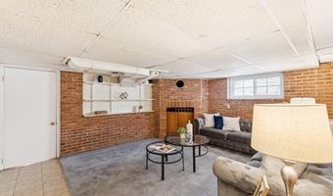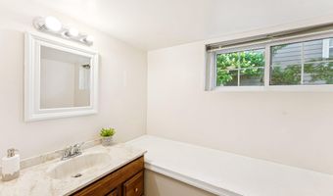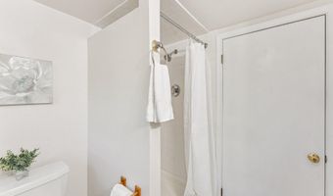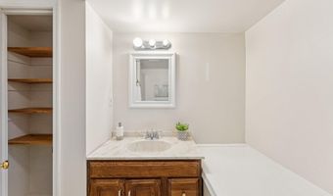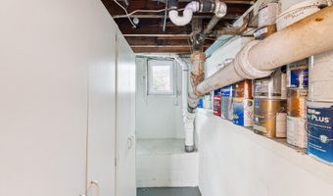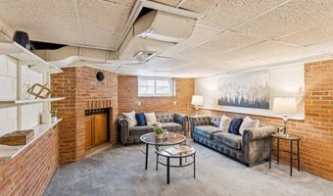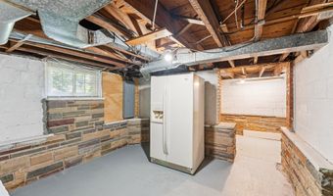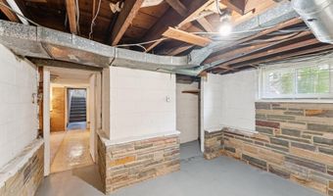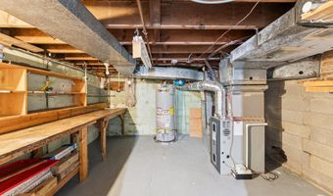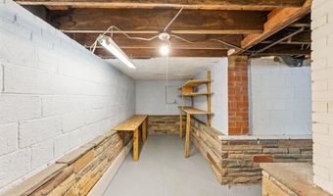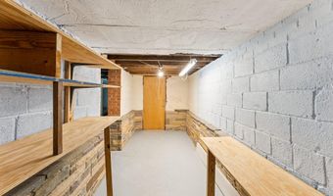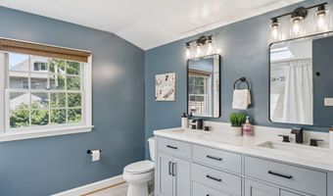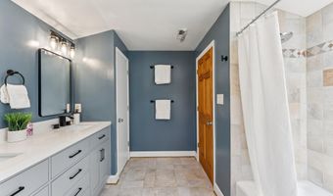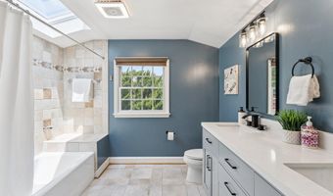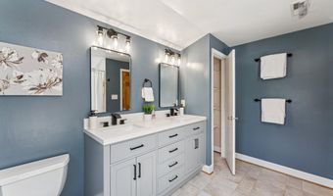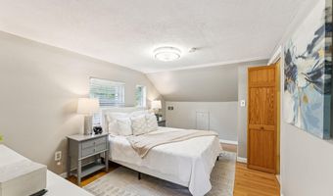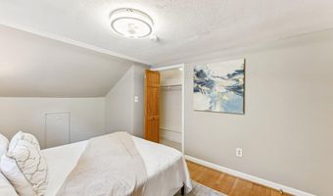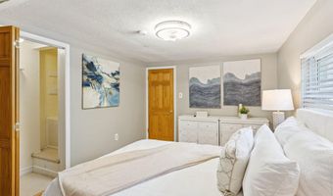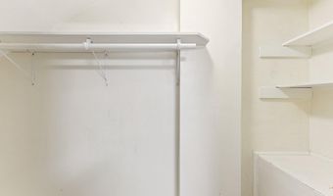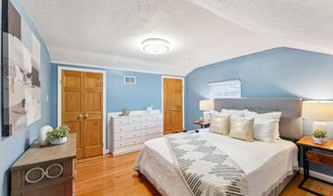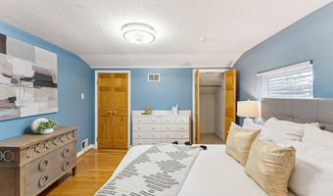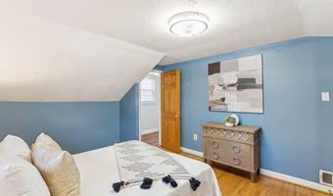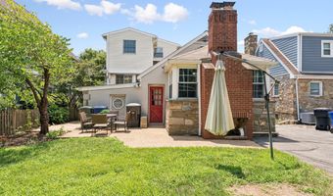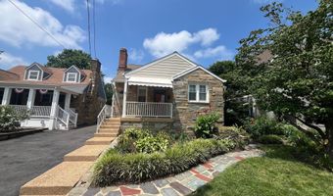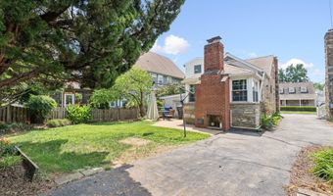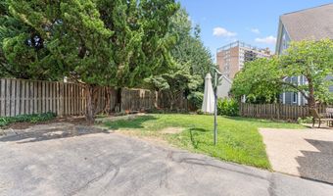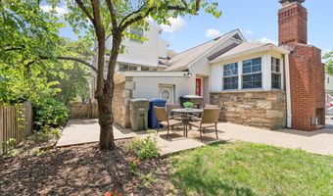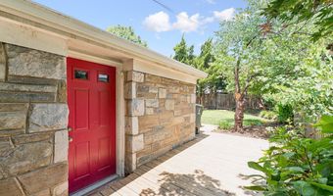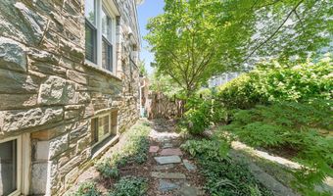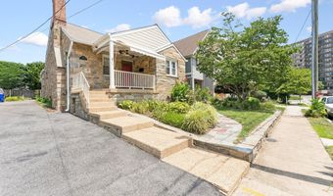609 21ST St S Arlington, VA 22202
Snapshot
Description
Unique and charming stone home is truly one-of-a-kind located in sought after Addison Heights neighborhood. An available 2.25% Assumable VA loan makes this home more affordable than any other! A lovely covered front porch with awning leads into a welcoming living room with beautiful brick-hearth fireplace and built-in shelving. Main level is open all the way to the rear, with sightlines to the second fireplace in the den, this one a stone masterpiece! A beautiful open kitchen with abundant cabinetry, new stainless-steel appliances and bar seating is a chef’s dream. A large main level bedroom and full bathroom make one-level living possible, with plenty of space for a home office or additional seating area. Plush new carpet in the rear family room and den, gorgeous hardwoods throughout the main level and elegant wood and stone details throughout. Upper-level features two spacious bedrooms with abundant closet space that share a large freshly renovated bathroom with dual-vanity and tub. Lower level spans the full footprint of the home, including additional living space, a third full bathroom, tremendous storage/ workshop space and a separate side exit and rear exit. Lower level with separate entrance and exit could serve as a separate apartment or au-pair suite/ in-law suite. The lower-level rec room includes a hearth that can support a woodburning stove installation, as well as laundry area and meticulous stone details. Abundant new and recent updates and upgrades include water heater, kitchen appliances, electrical panel, painting, carpet and flooring. An outdoor wood-burning fireplace on the back patio overlooks the backyard, complete with mature landscaping and plenty of grass. Driveway parking, abundant additional permitted street parking, a rear storage shed, partially fenced backyard and mature plantings/ landscaping surrounds the whole house. Supreme location within the most convenient neighborhood throughout the entire D.M.V. – Zero stoplights to Washington D.C., close to Metro, schools, shopping, dining and grocery stores including Whole Foods. Easy access to the Pentagon, Amazon’s new National Landing HQ2 Headquarters, Virginia Tech Innovation Campus, proximity to I-395 and much more!
More Details
Features
History
| Date | Event | Price | $/Sqft | Source |
|---|---|---|---|---|
| Listed For Sale | $1,184,900 | $486 | Keller Williams Realty |
Taxes
| Year | Annual Amount | Description |
|---|---|---|
| $11,234 |
Nearby Schools
Middle School Gunston Middle | 0.8 miles away | 06 - 08 | |
Elementary School Oakridge Elementary | 0.8 miles away | PK - 05 | |
Elementary School Hoffman - Boston Elementary | 1 miles away | PK - 05 |






