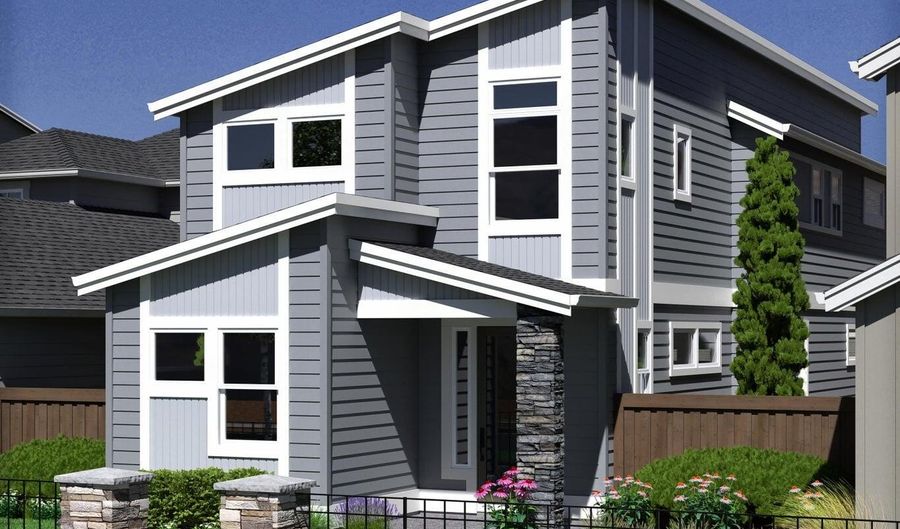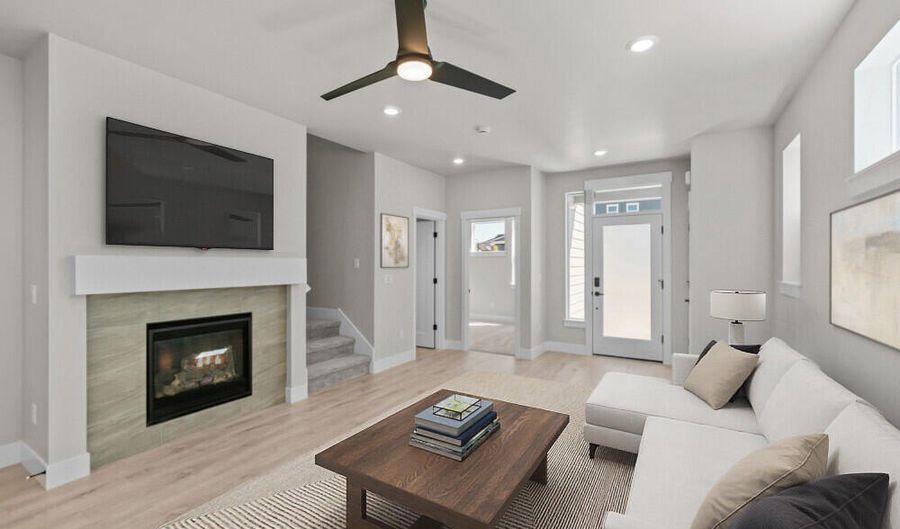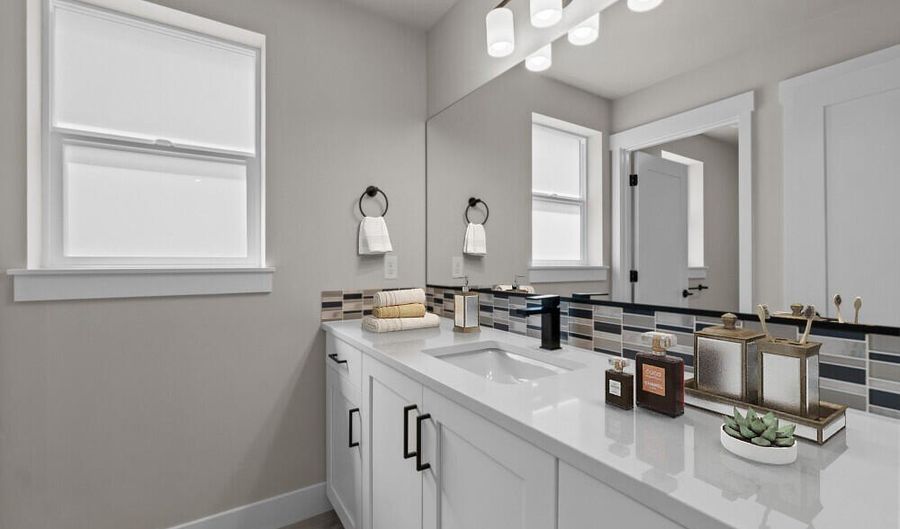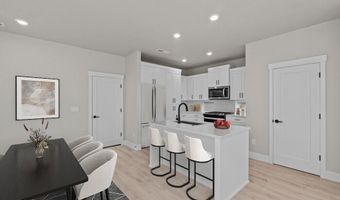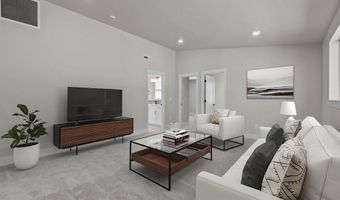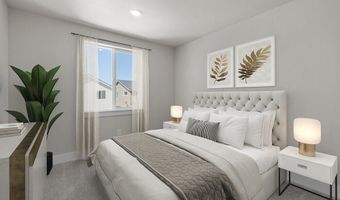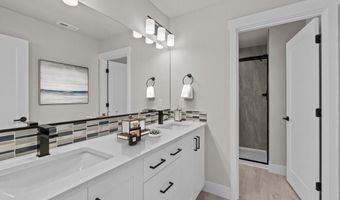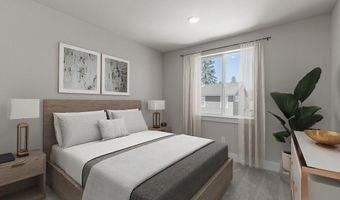60893 SE Barstow Pl Bend, OR 97702
Snapshot
Description
**$15,000 incentive towards closing costs and/or buy down when buyer uses our preferred lender, Hixon Mortgage.** This home is complete and move-in ready! The inviting Paisley plan, situated on lot 76, boasts 1,921 sq. ft. of living space featuring 3 bedrooms, 2.5 baths, and a versatile den on the main floor--ideal for a bedroom or an office. Easton isn't just a neighborhood; it's a lifestyle. Immerse yourself in a master-planned community thoughtfully designed to cater to your every need. From residences to retail, swimming pools, and sprawling green spaces, Easton offers a harmonious blend of amenities. Images displayed represent a similar model, and variations may exist in floor plans and finishes.
More Details
Features
History
| Date | Event | Price | $/Sqft | Source |
|---|---|---|---|---|
| Listed For Sale | $629,900 | $325 | Pahlisch Real Estate, Inc. |
Expenses
| Category | Value | Frequency |
|---|---|---|
| Home Owner Assessments Fee | $133 | Monthly |
Taxes
| Year | Annual Amount | Description |
|---|---|---|
| 2024 | $1,233 |
Nearby Schools
Elementary School R E Jewell Elementary School | 1 miles away | KG - 05 | |
Middle School High Desert Middle School | 1.1 miles away | 06 - 08 | |
Elementary School Bear Creek Elementary School | 2.6 miles away | KG - 05 |
