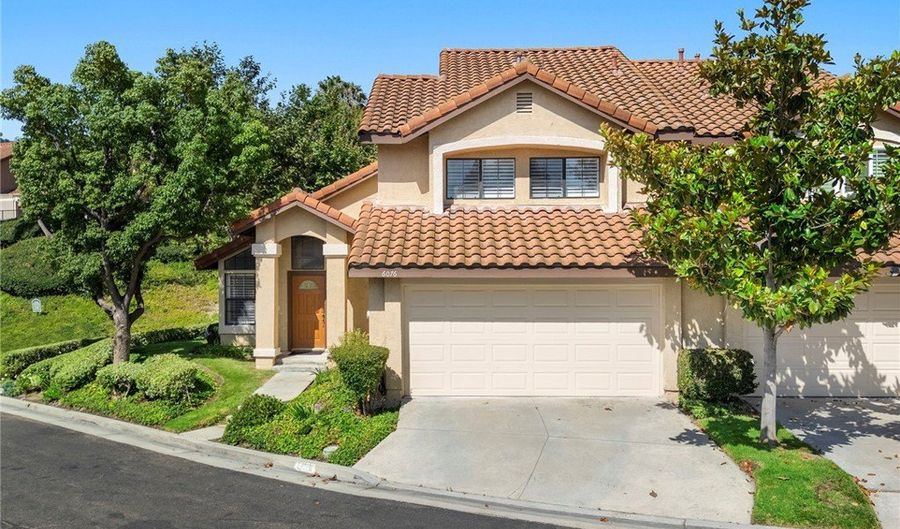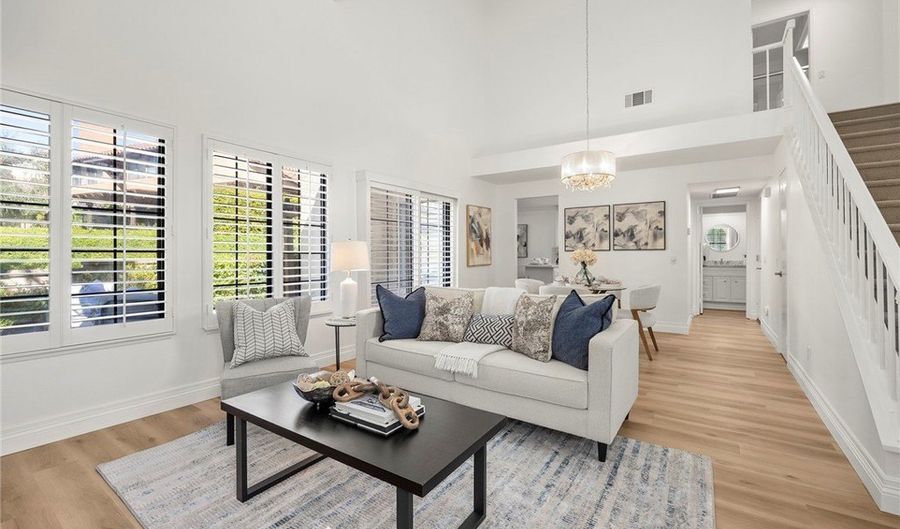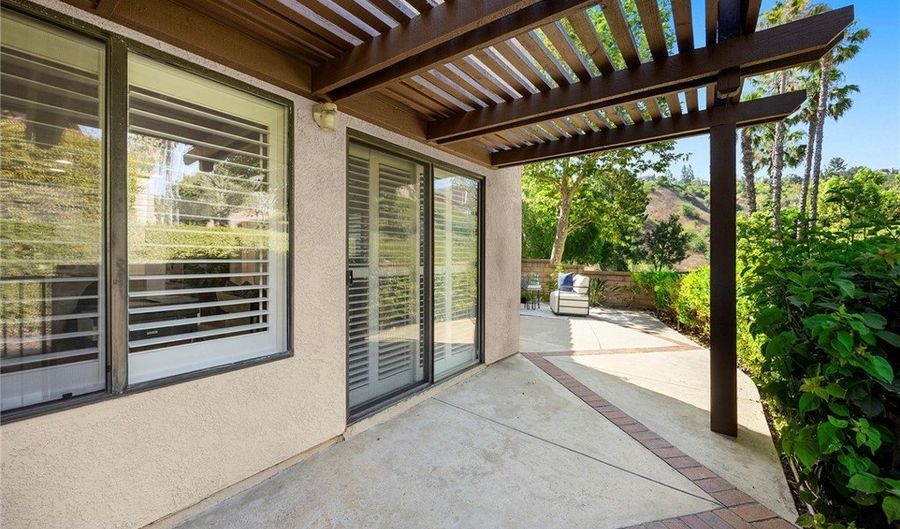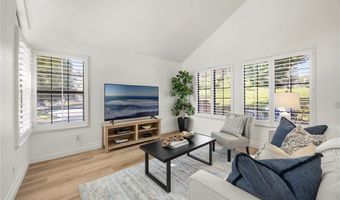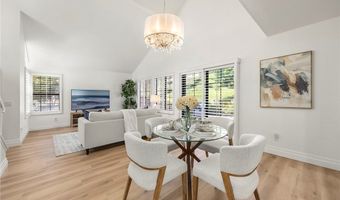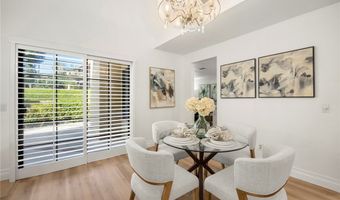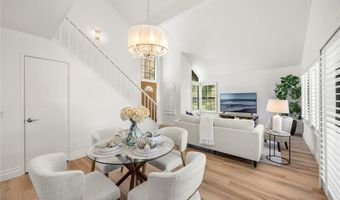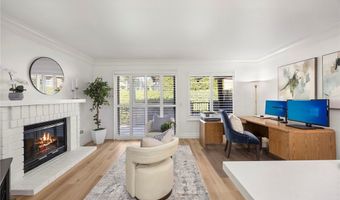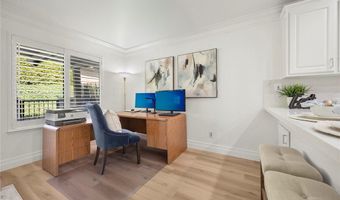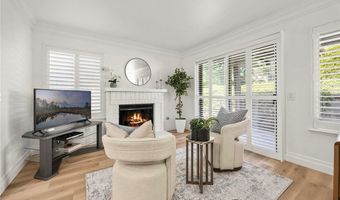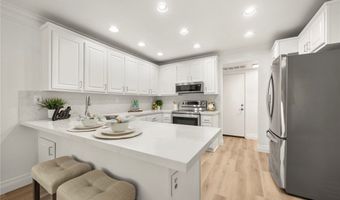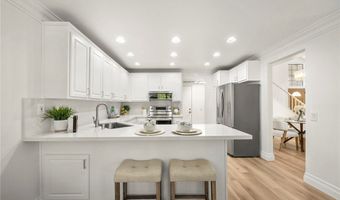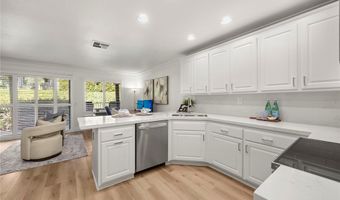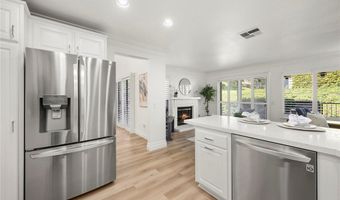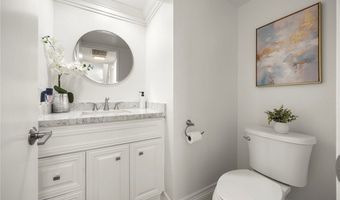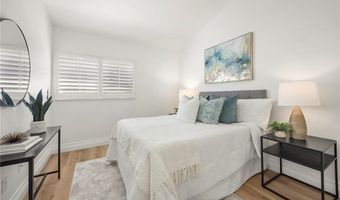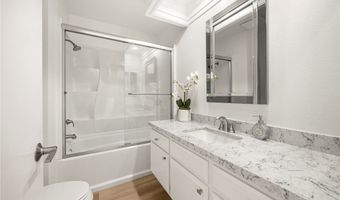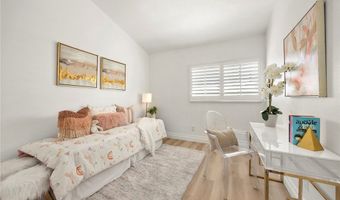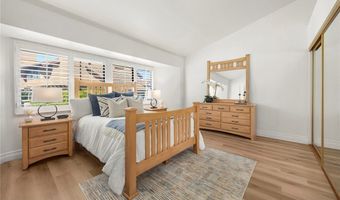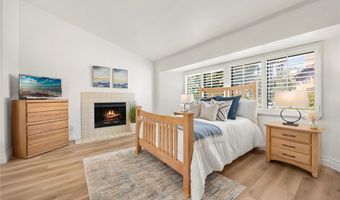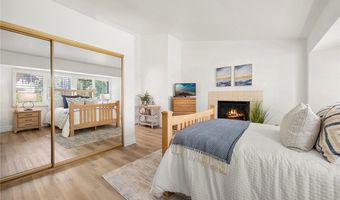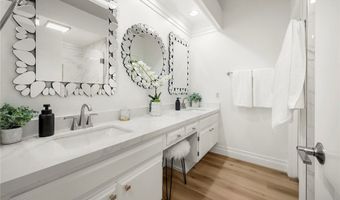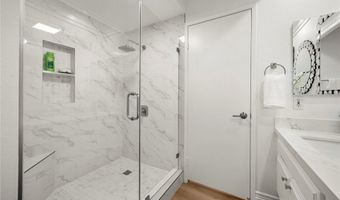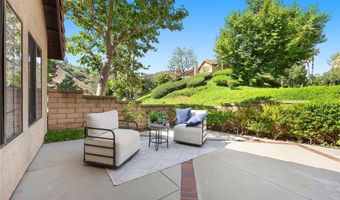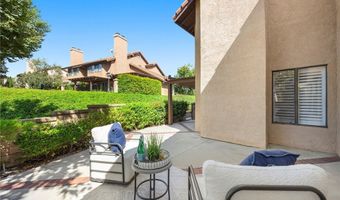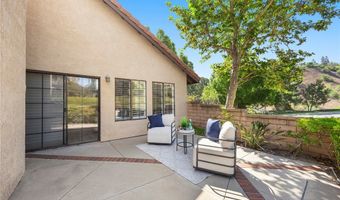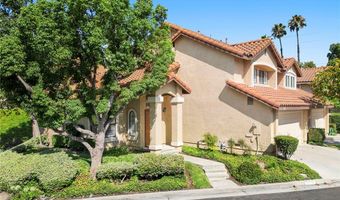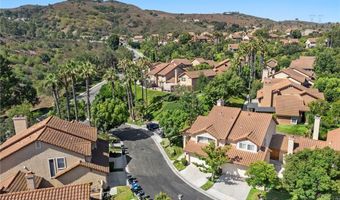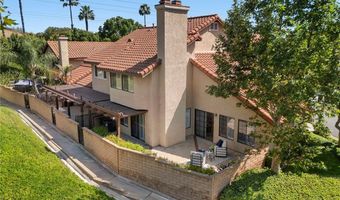6076 E East Montefino Ln Anaheim, CA 92807
Snapshot
Description
Welcome to this beautifully upgraded townhome in the sought-after Camino Grande Villas, boasting numerous brand-new features and an ideal end-unit location. As you step inside, you're greeted by dramatic vaulted ceilings, natural wood-tone wide plank flooring, and an abundance of natural light from multiple large windows. The spacious living room, flows seamlessly into the dining area, creating an inviting open-concept space. The renovated kitchen is a chef’s dream, featuring crisp white cabinetry, sleek quartz countertops, newer stainless-steel appliances, peninsula bar seating, and a stylish single-bowl sink. The adjacent family room—with a fireplace—is open to the kitchen and provides direct access to the expansive private patio. Step outside to enjoy peaceful canyon views, perfect for relaxing or entertaining guests. Upstairs, the impressive primary suite offers soaring ceilings, a generous retreat area with a fireplace, and outstanding closet space. The completely remodeled en-suite bath showcases a luxurious walk-in shower with custom tile and seamless glass doors. Two additional bedrooms are well-sized and share an elegantly updated hall bathroom. Additional highlights include: New HVAC/AC system, Updated plumbing, Two fireplaces, End-unit privacy, meticulously maintained throughout. Enjoy a lifestyle surrounded by nature and tranquility, with nearby amenities including Anaheim Hills Golf Club, Oak Canyon Nature Center, and miles of scenic hiking trails. Convenient access to the 241 Toll Road, 91/55 freeways, and local shopping make this an ideal location.
Open House Showings
| Start Time | End Time | Appointment Required? |
|---|---|---|
| No |
More Details
Features
History
| Date | Event | Price | $/Sqft | Source |
|---|---|---|---|---|
| Listed For Sale | $925,000 | $601 | First Team Real Estate |
Expenses
| Category | Value | Frequency |
|---|---|---|
| Home Owner Assessments Fee | $375 | Monthly |
| Home Owner Assessments Fee | $95 | Monthly |
Nearby Schools
Elementary School Imperial Elementary | 0.8 miles away | KG - 06 | |
Elementary, Middle & High School Canyon Hills | 0.9 miles away | KG - 12 | |
High School Canyon High | 1 miles away | 09 - 12 |
