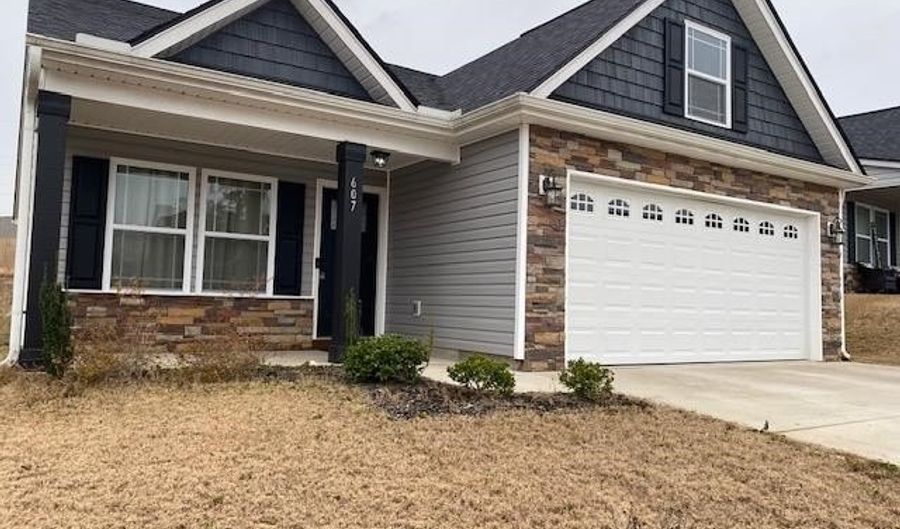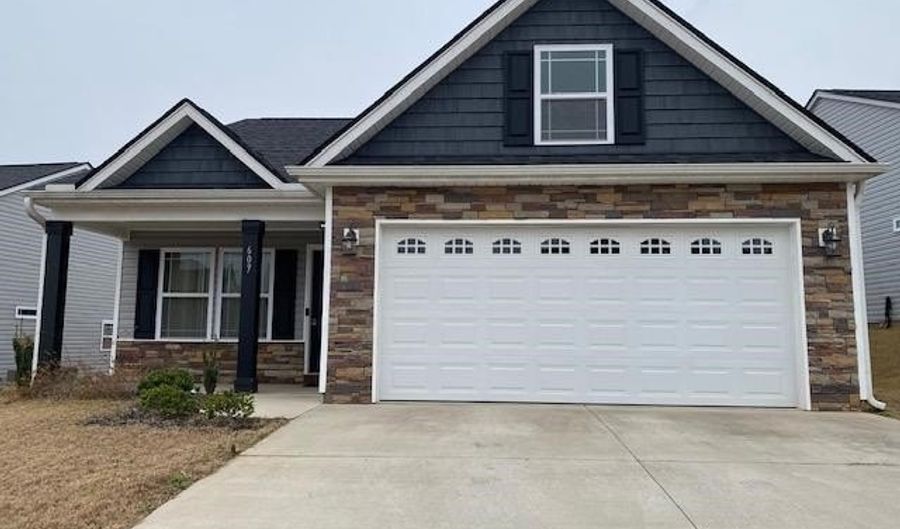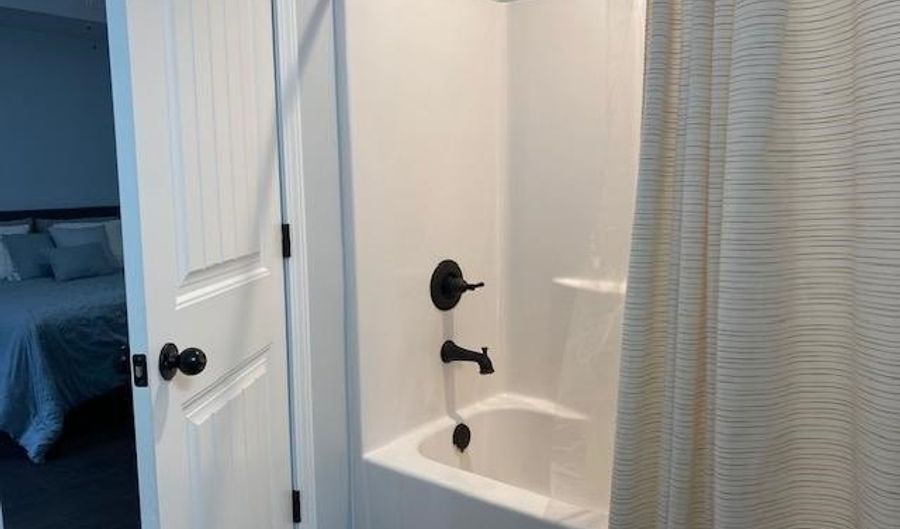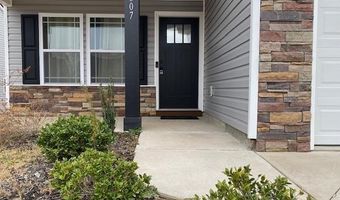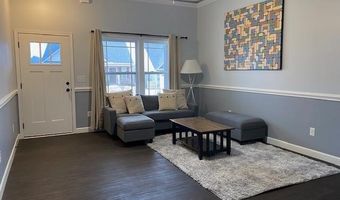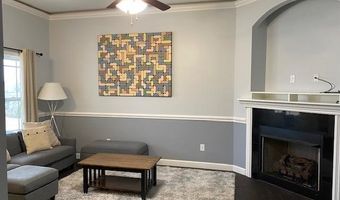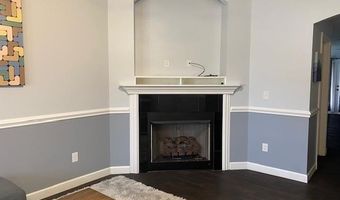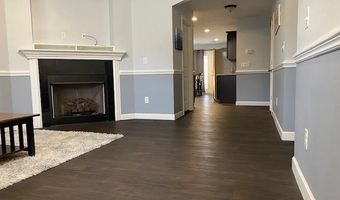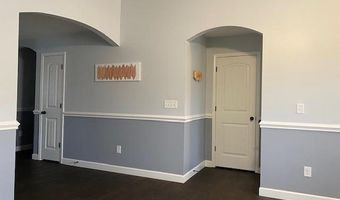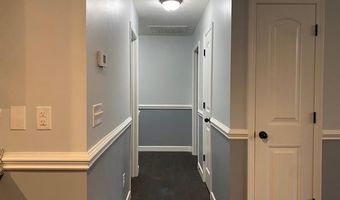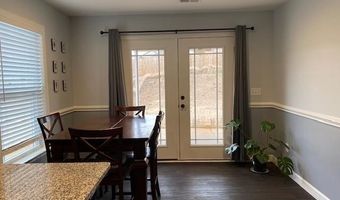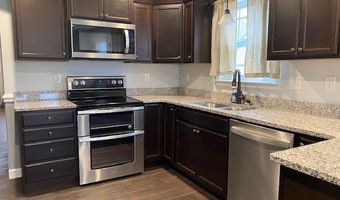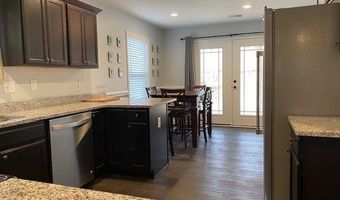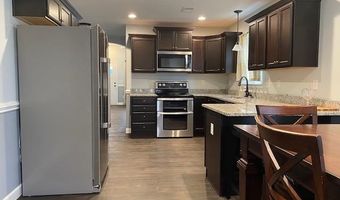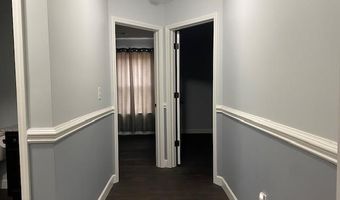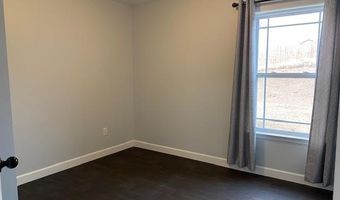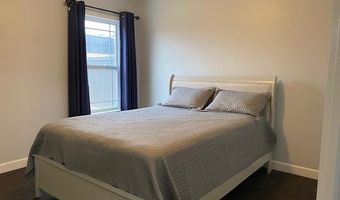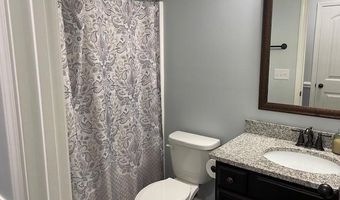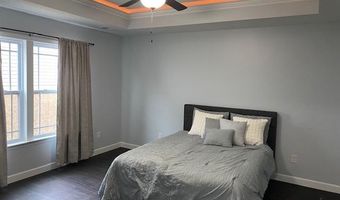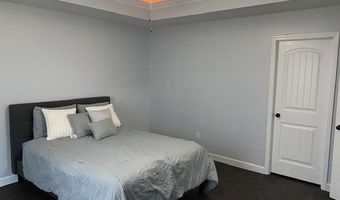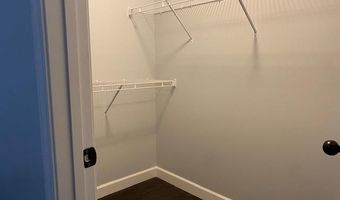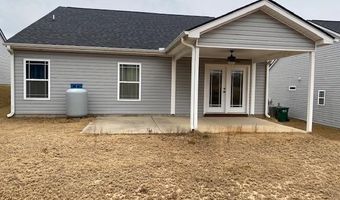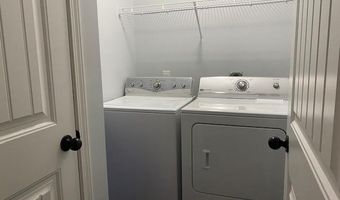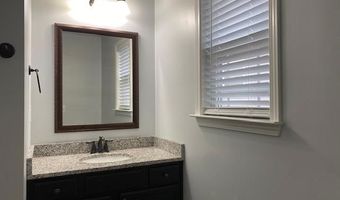607 Parkway Village Rd Boiling Springs, SC 29316
Snapshot
Description
Beautiful Craftsman's style home just waiting for the perfect owner! Open floor plan and lots of light from everywhere in the home. There is so much room for large family gathering or entertaining. Cozy up in front of the gas logs for a warm winter evening. Enjoy your morning coffee in the dining area where French doors overlook the back yard. The owner's suite is HUGE! A special feature of tray ceilings with recessed lighting makes a wonderful atmosphere to end your day. The owner's suite also a large full bathroom and walk-in closet. The back patio is covered with an outdoor ceiling fan, just waiting for the weather to get a little warmer. The neighborhood is so nice and it's super convenient to I-85. Honestly, too many wonderful design features to mention, it's a must see!
More Details
Features
History
| Date | Event | Price | $/Sqft | Source |
|---|---|---|---|---|
| Listed For Sale | $245,000 | $188 | Century 21 Blackwell & Co |
Expenses
| Category | Value | Frequency |
|---|---|---|
| Home Owner Assessments Fee | $300 | Annually |
Taxes
| Year | Annual Amount | Description |
|---|---|---|
| 2023 | $1,457 |
Nearby Schools
Elementary School James H Hendrix Elementary | 0.6 miles away | PK - 04 | |
Middle School Boiling Springs Intermed | 2.6 miles away | 05 - 06 | |
Elementary School Boiling Springs Elementary | 2.4 miles away | PK - 04 |
