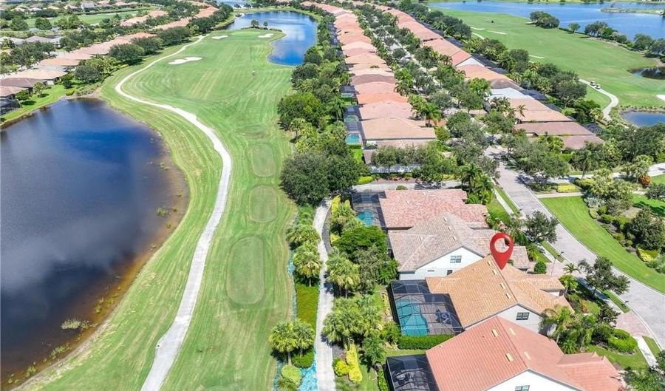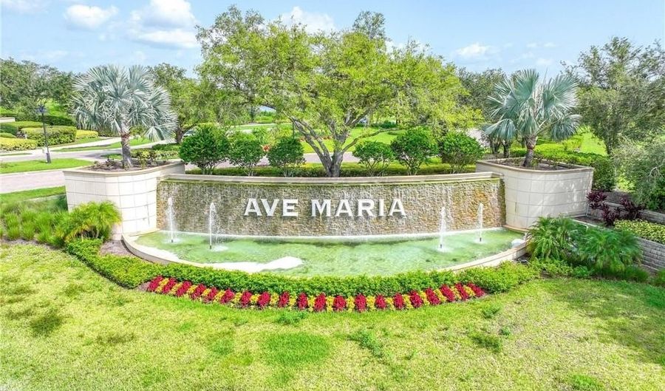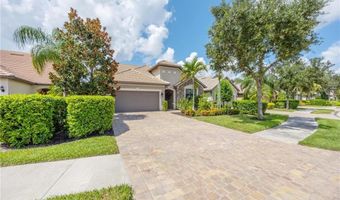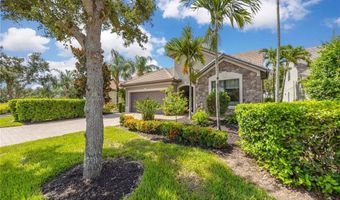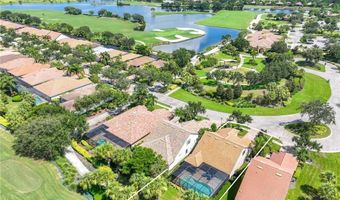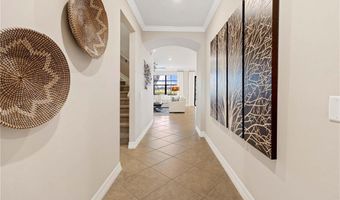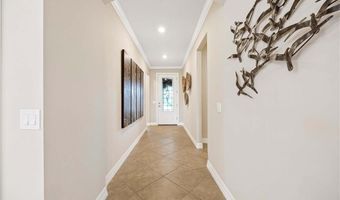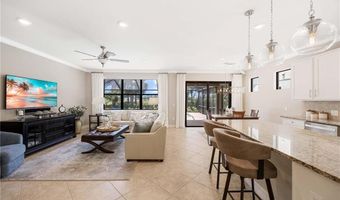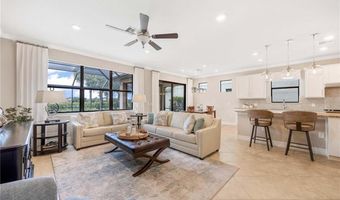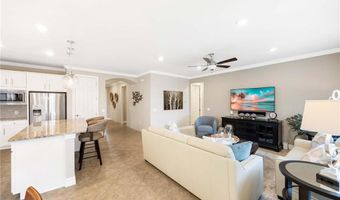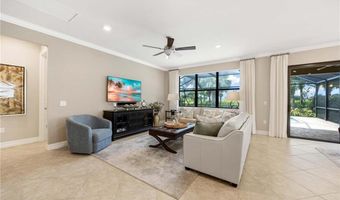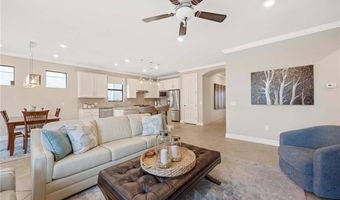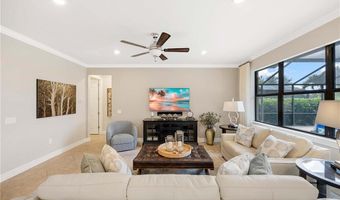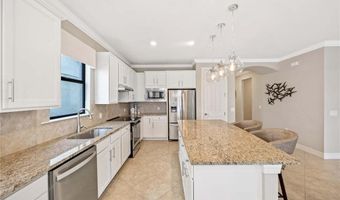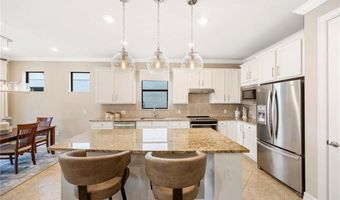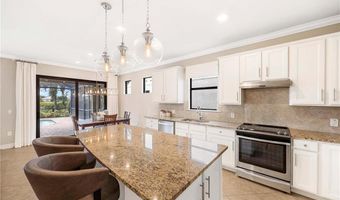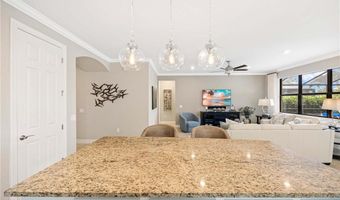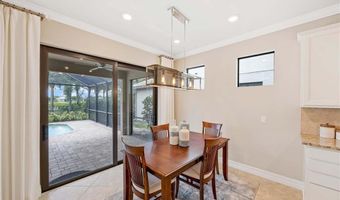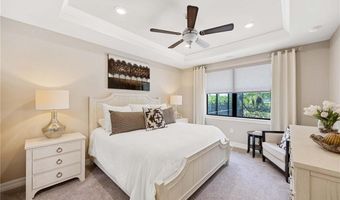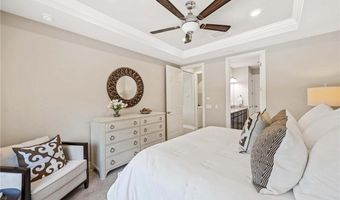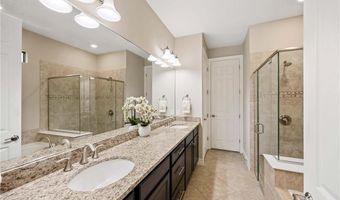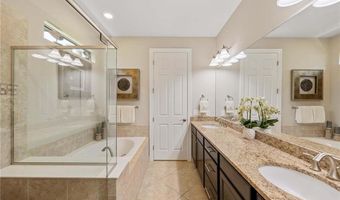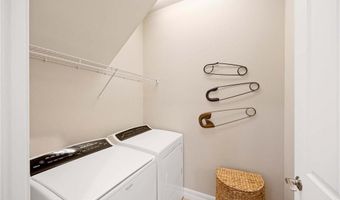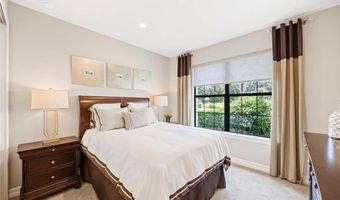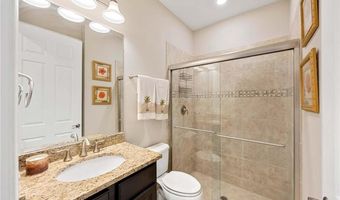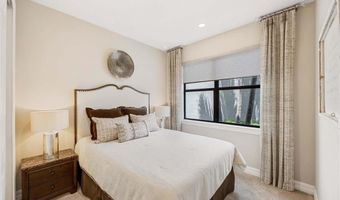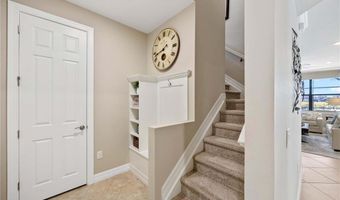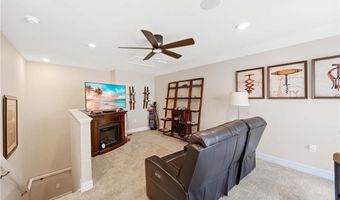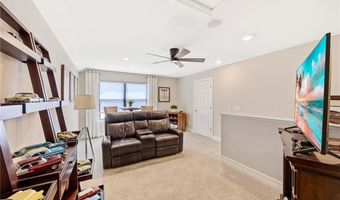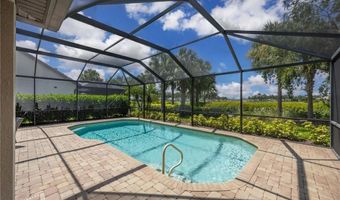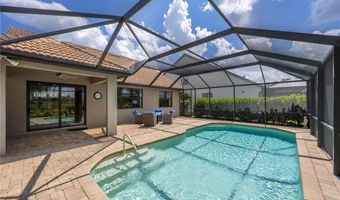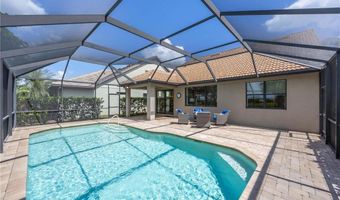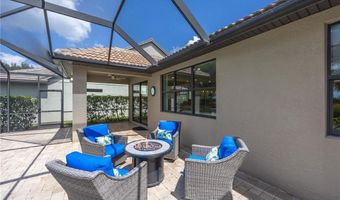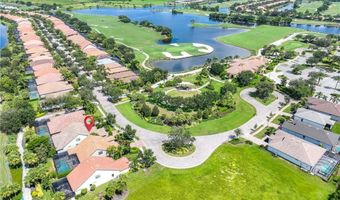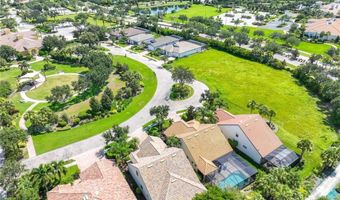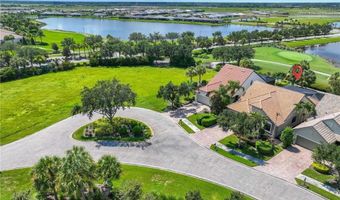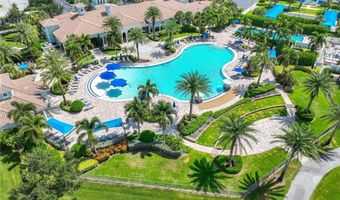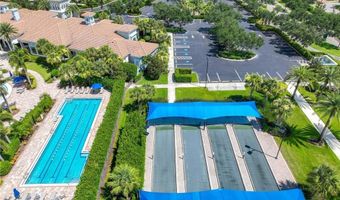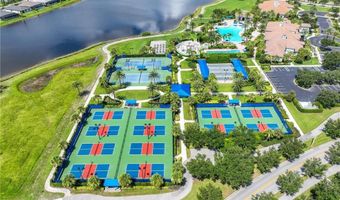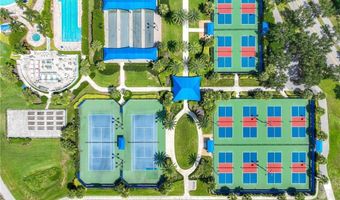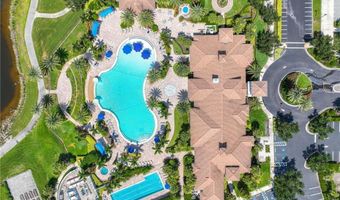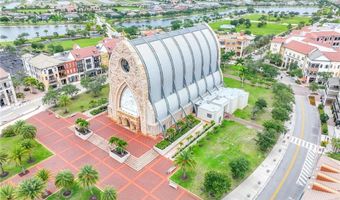6064 Victory Ave Maria, FL 34142
Snapshot
Description
Live the Lifestyle You Deserve – Stunning Former Model with Golf & Lake Views, South Exposure & Private Heated Pool in Del Webb Naples!
This beautifully maintained 2019 Abbeyville model, located on a quiet cul-de-sac street, offers the perfect blend of luxury, comfort, and Florida living. With 3 bedrooms, 2 bathrooms, a spacious loft, and 2,023 sq ft of thoughtfully designed living space, this home is ideal for everyday enjoyment or effortless entertaining.
Enjoy sweeping golf and lake views from your private heated pool, enhanced by south-facing exposure, new lanai screens, and a new pool heater (2022)—perfect for relaxing or hosting outdoors year-round.
Inside, the bright, open layout features tile flooring throughout the main living areas, upgraded lighting and ceiling fans, and elegant architectural details like crown molding and tray ceilings. The carpets in all of the bedrooms and the loft were replaced in 2024, giving those spaces a fresh, updated feel. The kitchen shines with white cabinetry, granite countertops, tile backsplash, stainless steel appliances, and a large island with pendant lighting and bar seating.
The primary suite is a tranquil retreat, complete with tray ceilings, crown molding, and an expansive ensuite bath offering a soaking tub, frameless glass shower, dual sinks, a linen closet, and a private water closet. Two additional guest bedrooms and a flexible loft space provide comfort for visitors, hobbies, or work-from-home flexibility.
Additional highlights include a separate laundry room, impact glass windows and doors, surround sound system, and security alarm system. Out front, the home features a stone-accented elevation, lush landscaping, and a paver driveway leading to a 4-foot extended garage with a spotless epoxy floor—ideal for a golf cart, larger vehicle, or extra storage.
As a former model home, every finish and feature has been thoughtfully selected and professionally maintained.
Del Webb Naples is a vibrant 55+ community offering a social membership with access to resort-style pools, a state-of-the-art fitness center, 18 sports courts, golf simulator, billiards, BBQ grills, a fire pit, and the Rusty Putter restaurant—all just a short walk or golf cart ride from your door. Enjoy nearby Ave Maria’s town center with shops, dining, and community events, plus easy access to Naples’ beaches and RSW Airport.
This home truly checks every box
More Details
Features
History
| Date | Event | Price | $/Sqft | Source |
|---|---|---|---|---|
| Price Changed | $534,000 -0.93% | $264 | William Raveis Real Estate | |
| Price Changed | $539,000 -2% | $266 | William Raveis Real Estate | |
| Listed For Sale | $550,000 | $272 | William Raveis Real Estate |
Expenses
| Category | Value | Frequency |
|---|---|---|
| Home Owner Assessments Fee | $5,820 |
Taxes
| Year | Annual Amount | Description |
|---|---|---|
| 2024 | $5,878 |
Nearby Schools
High School Immokalee Technology Academy | 7.3 miles away | 11 - 12 | |
Middle & High School The Phoenix Program - Immokalee | 7.3 miles away | 04 - 12 | |
Elementary School Pinecrest Elementary School | 7.5 miles away | PK - 06 |

