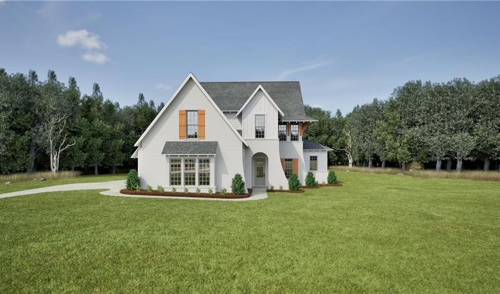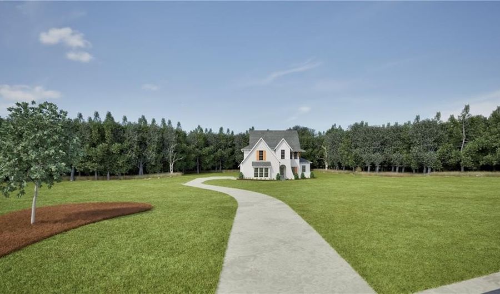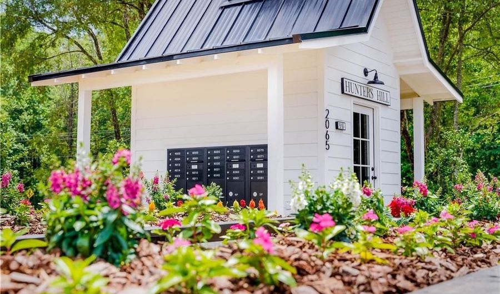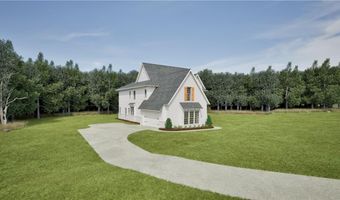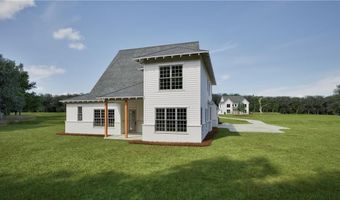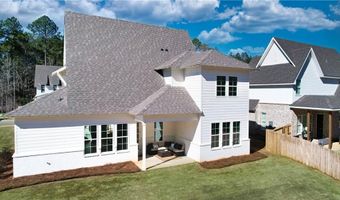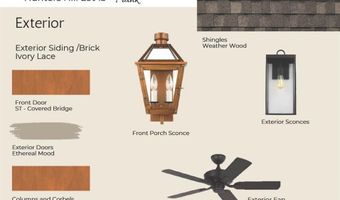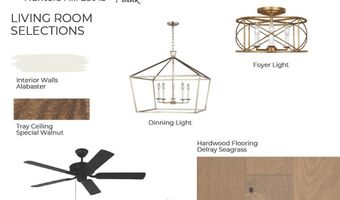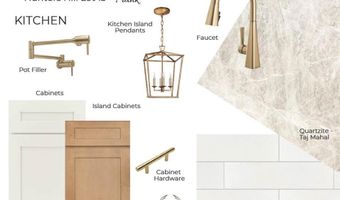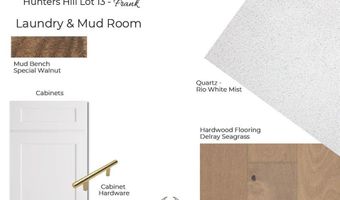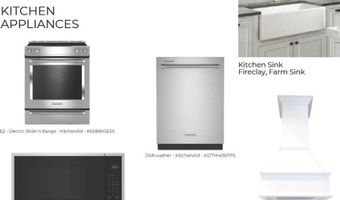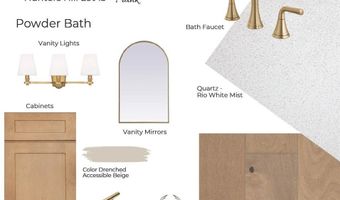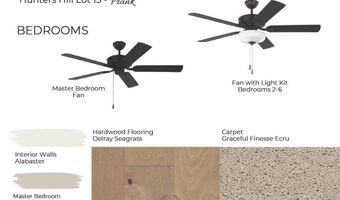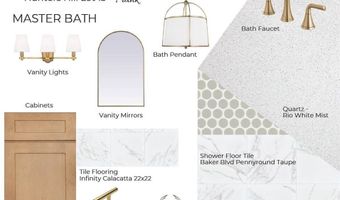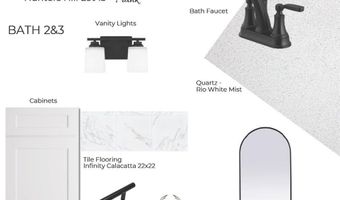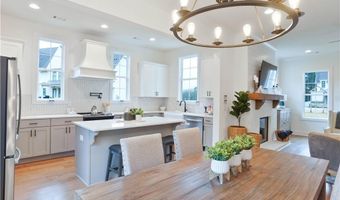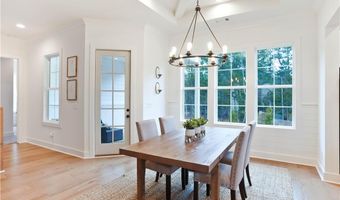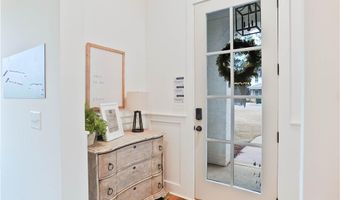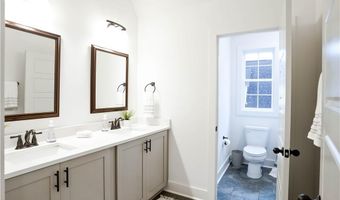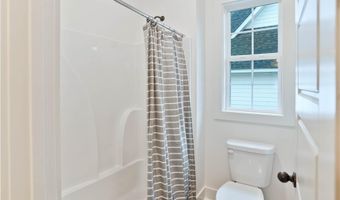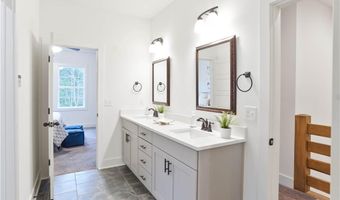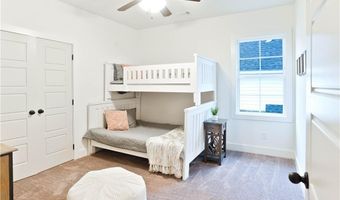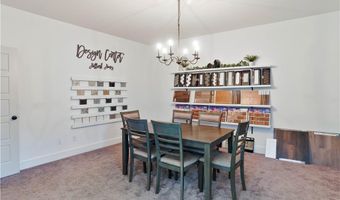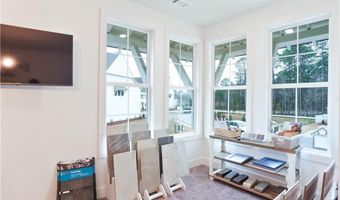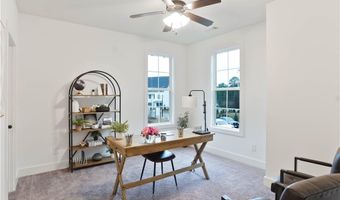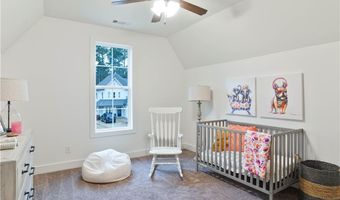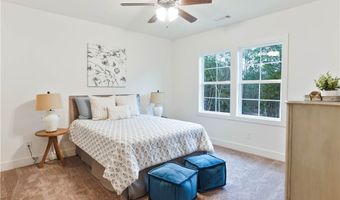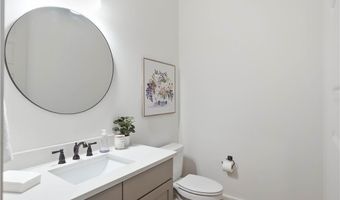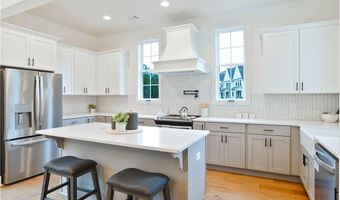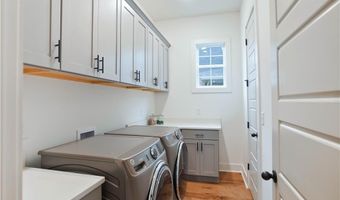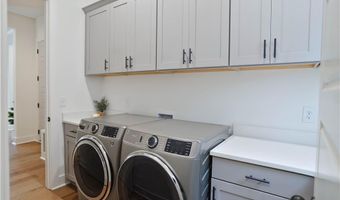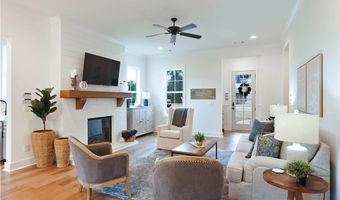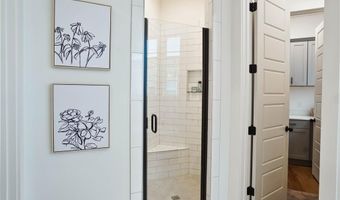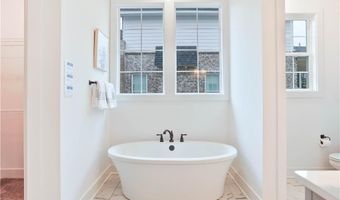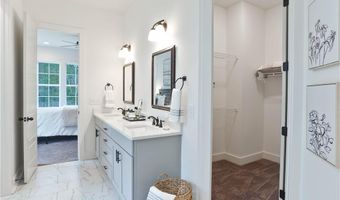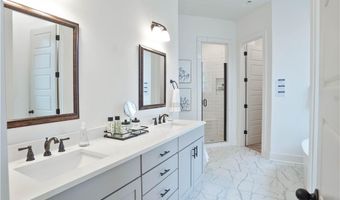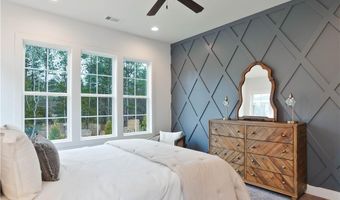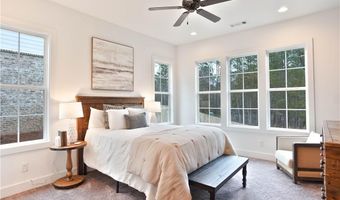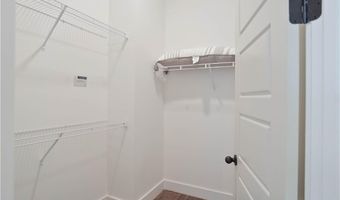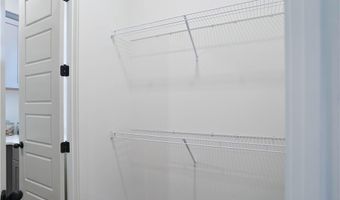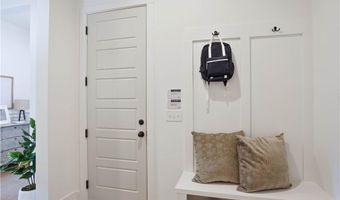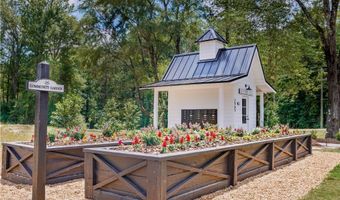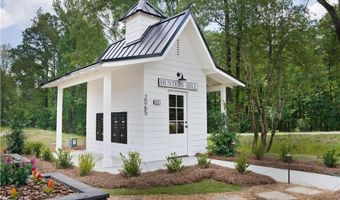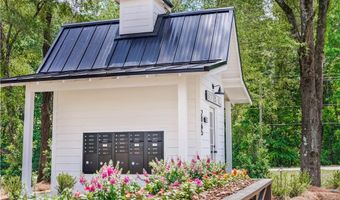6060 HUNTERS HILL Ln Auburn, AL 36830
Snapshot
Description
The Frank floor plan is a thoughtfully designed two-story home featuring five bedrooms and a spacious bonus room, offering the perfect combination of privacy, function, and flexibility. Upon entering, you're welcomed into an open-concept living area that seamlessly connects the family room, dining space, and kitchen—ideal for both entertaining and everyday life. The kitchen features a large island with seating and a walk-in pantry for ample storage. The main level includes the primary suite, tucked privately in the back of the home with a large walk-in closet and en-suite bathroom that conveniently connects to the laundry room. Upstairs, you’ll find four generously sized bedrooms and two full bathrooms, along with a versatile bonus room that can serve as a second living area, playroom, media room, or workout space. With its five-bedroom layout and multiple living zones, the Frank floor plan offers flexibility for families of all sizes and lifestyles.
Open House Showings
| Start Time | End Time | Appointment Required? |
|---|---|---|
| No | ||
| No | ||
| No |
More Details
Features
History
| Date | Event | Price | $/Sqft | Source |
|---|---|---|---|---|
| Price Changed | $899,890 | $304 | HOLLAND HOME SALES | |
| Price Changed | $899,895 | $304 | HOLLAND HOME SALES | |
| Listed For Sale | $899,900 | $304 | HOLLAND HOME SALES |
Nearby Schools
Elementary School Richland Elementary School | 1.3 miles away | 01 - 05 | |
Elementary School Ogletree School | 2.3 miles away | 01 - 05 | |
Kindergarten Auburn Early Ed Center | 3.3 miles away | KG - KG |
