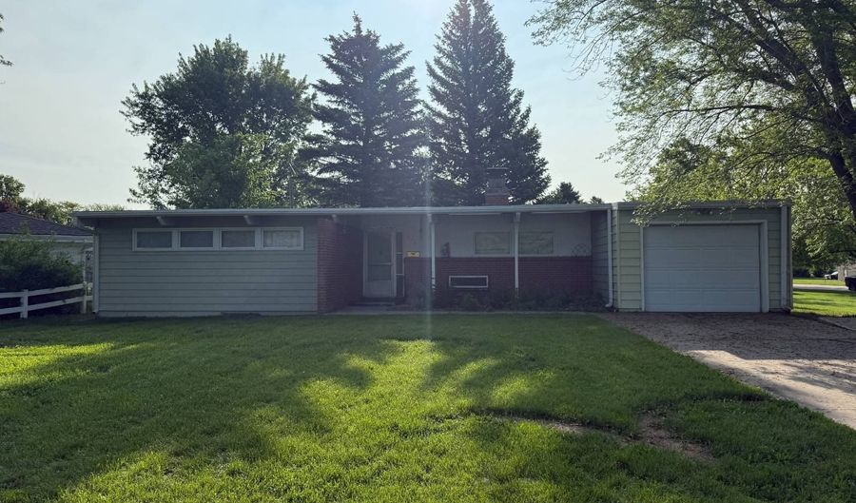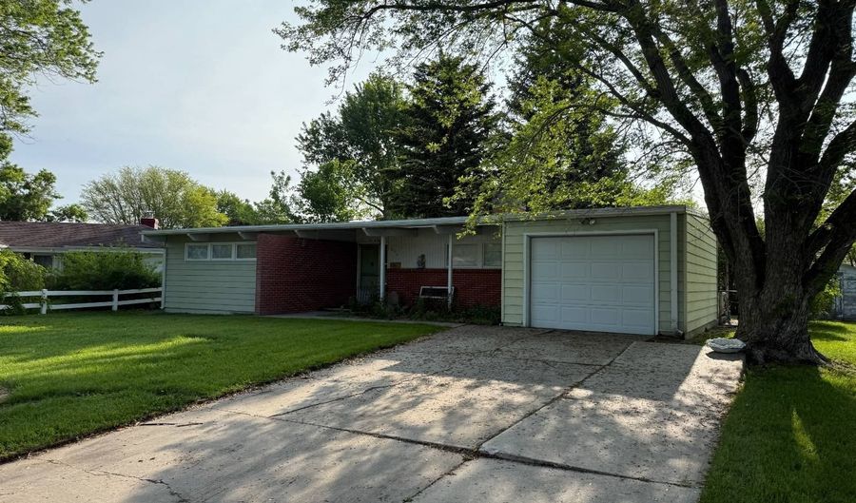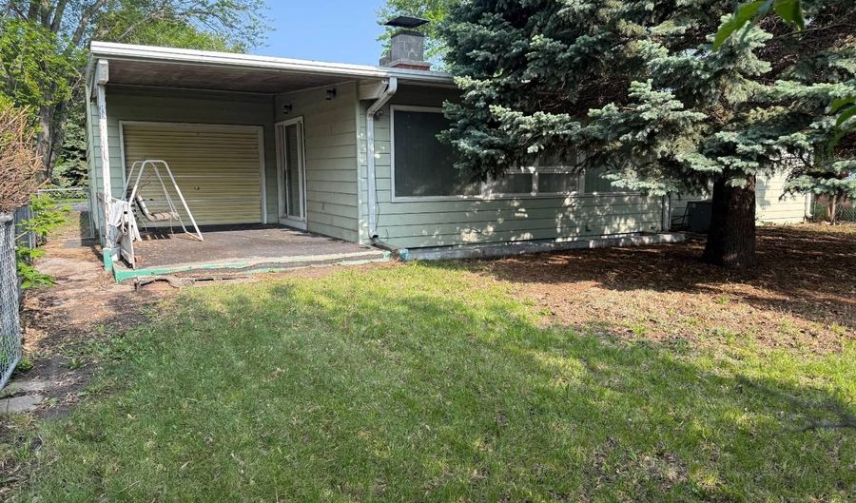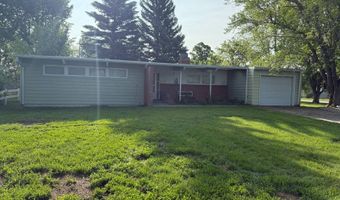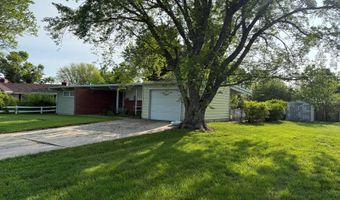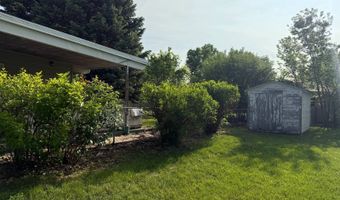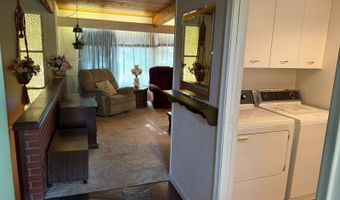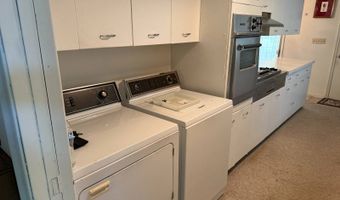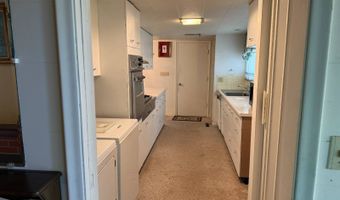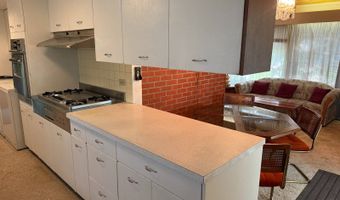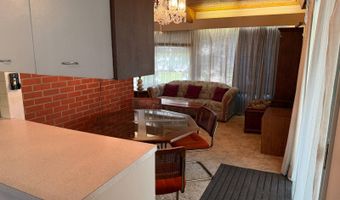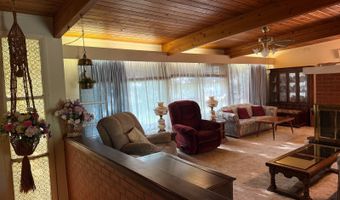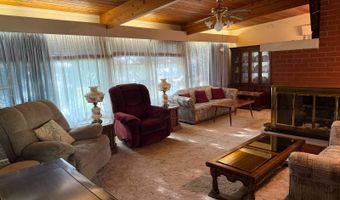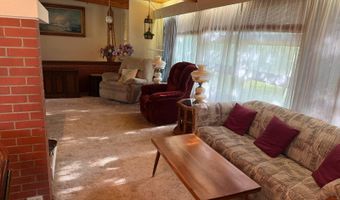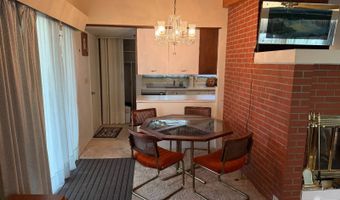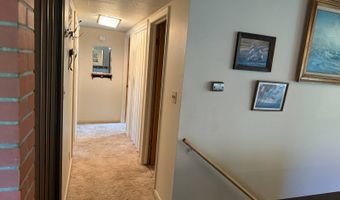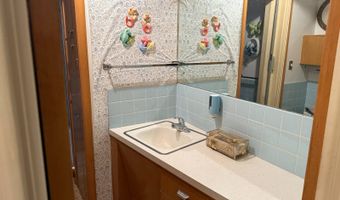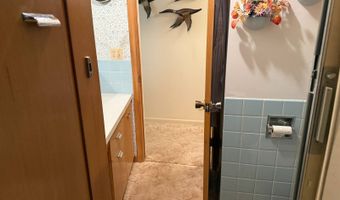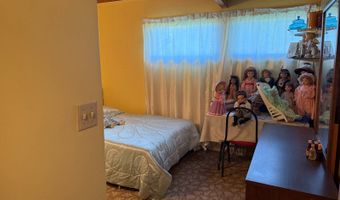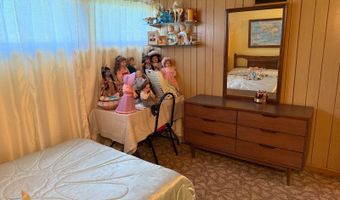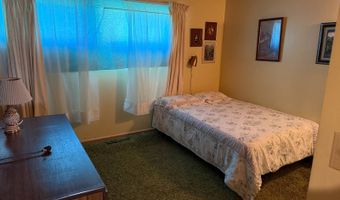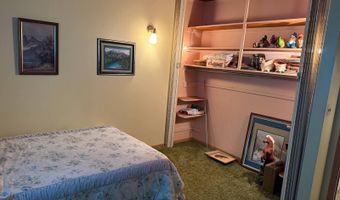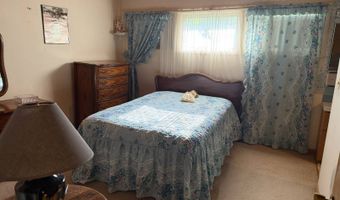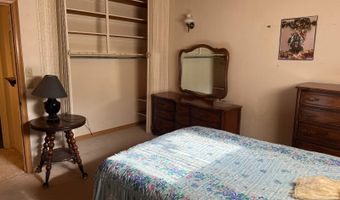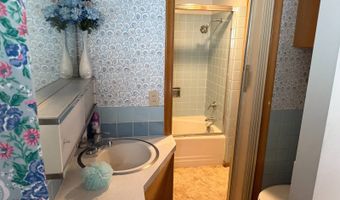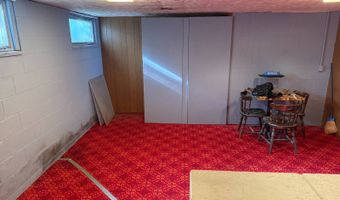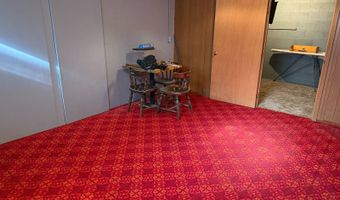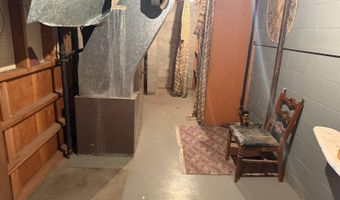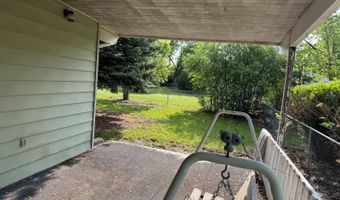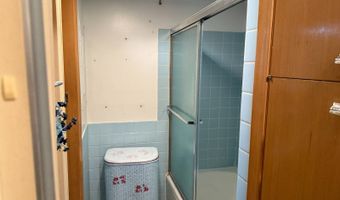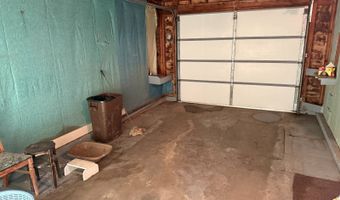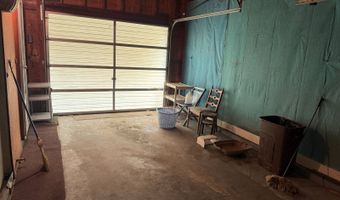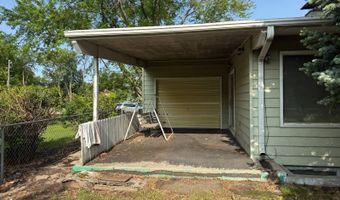This charming 3-bedroom, 1.5-bath home has everything you need-with just the right amount of space and function for everyday living. Step into a welcoming entryway that leads you into a practical layout designed for comfort and convenience. To your right, you'll find a laundry area that flows into the kitchen-perfectly positioned right off the attached one-car garage for easy grocery drop-offs. On the other side, you'll enter a spacious living room that opens to a bright dining area with sliding glass doors leading to a patio and fully fenced backyard-ideal for pets, play, or entertaining. Down the hall are three generously sized bedrooms with large closets, a full bathroom, and an additional half bath. The basement offers plenty of space to keep things organized and out of sight. Outside, enjoy the bonus shed and a fenced in backyard space. Whether you're looking for your first home, a place to downsize, or a solid investment, this home has the potential to shine with a little personal touch. Don't miss your chance to make it yours-schedule your showing today!
