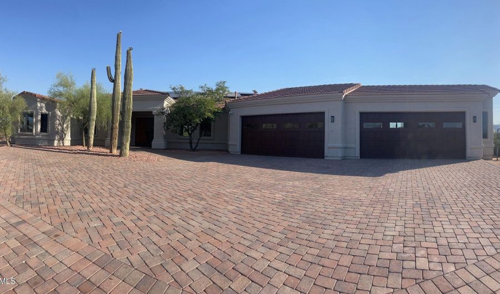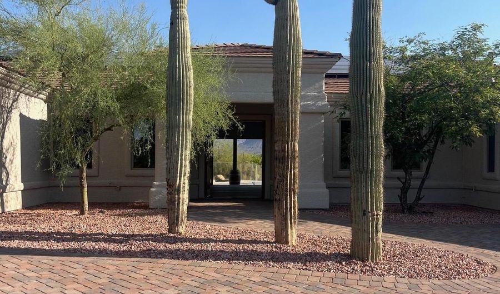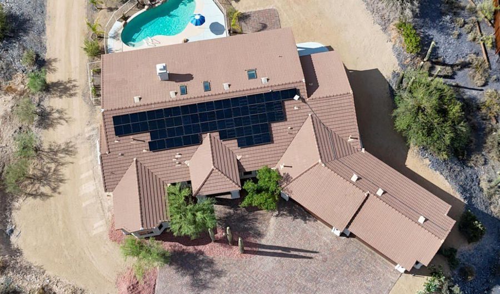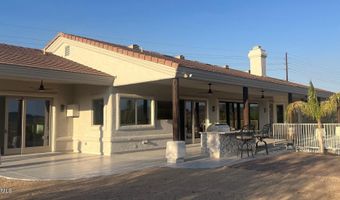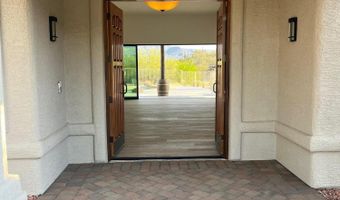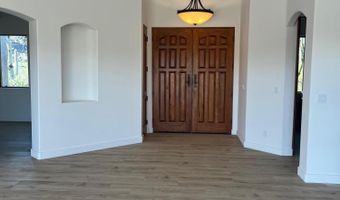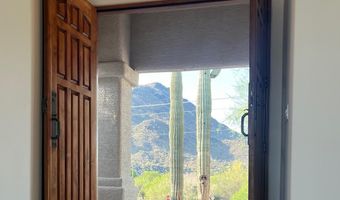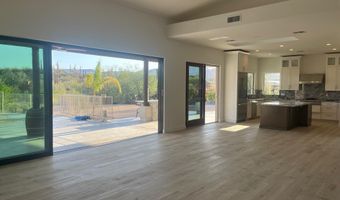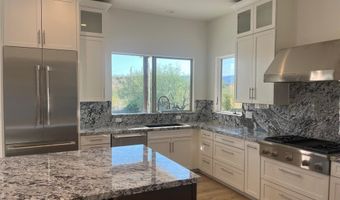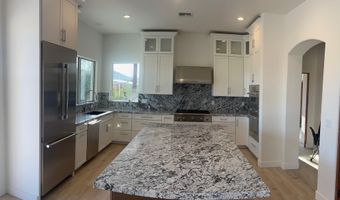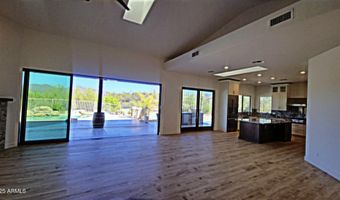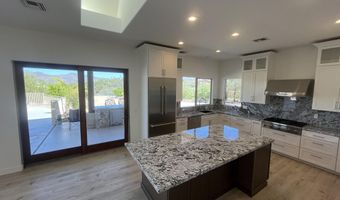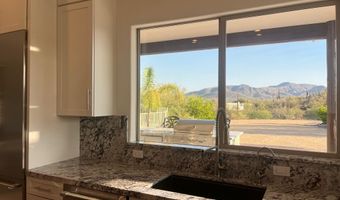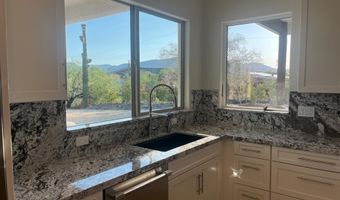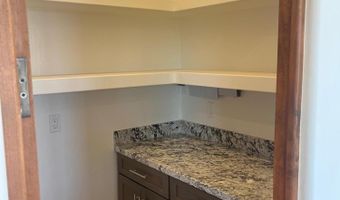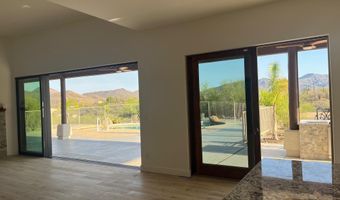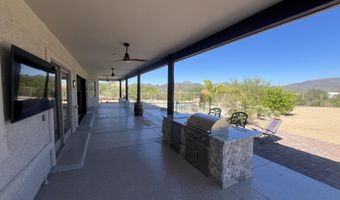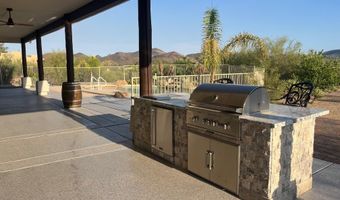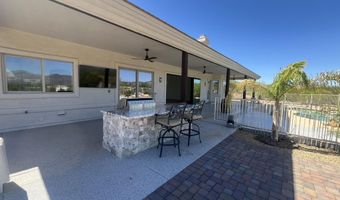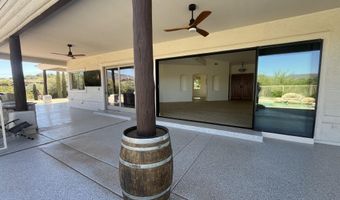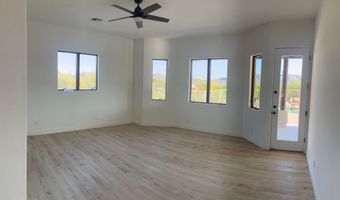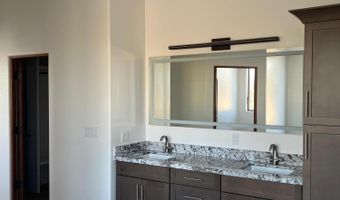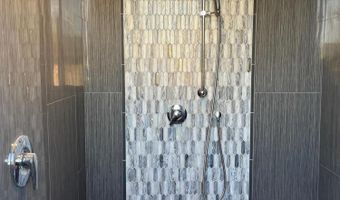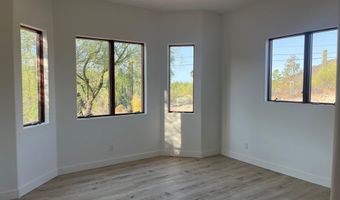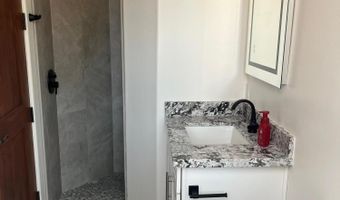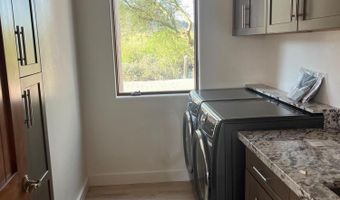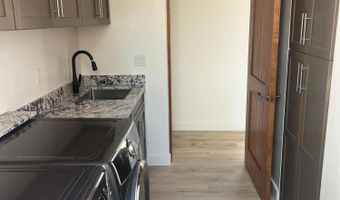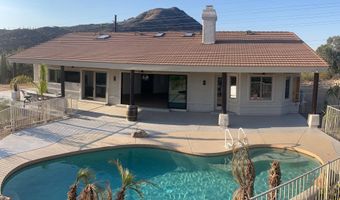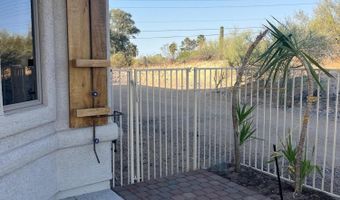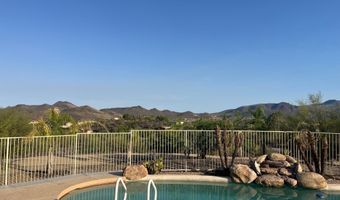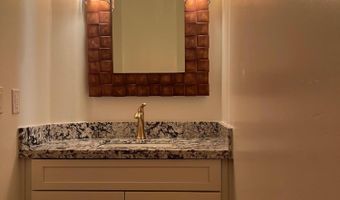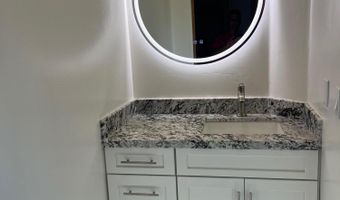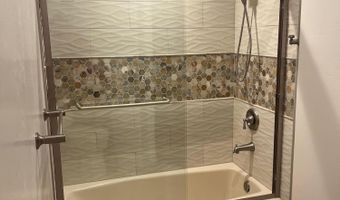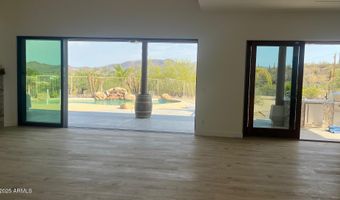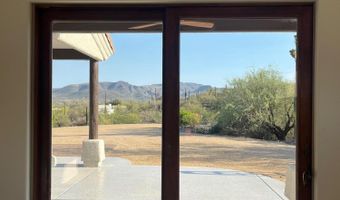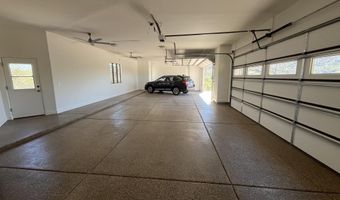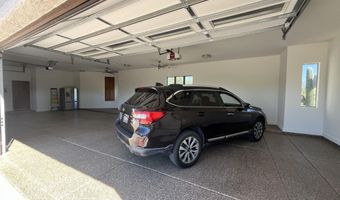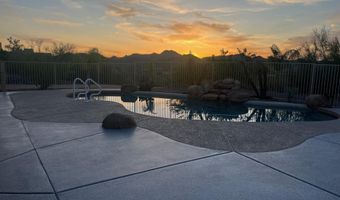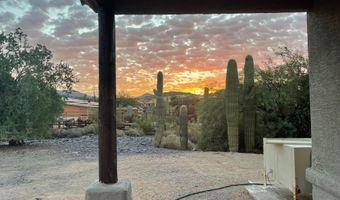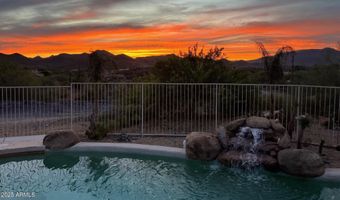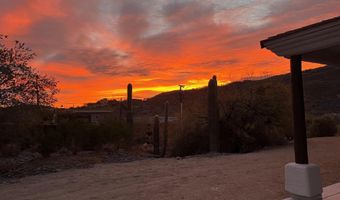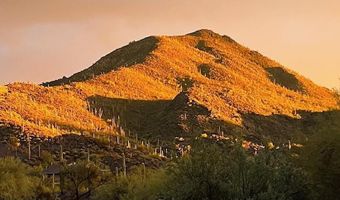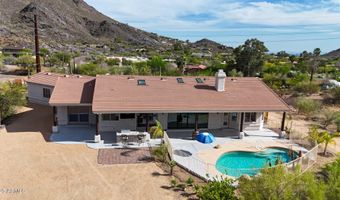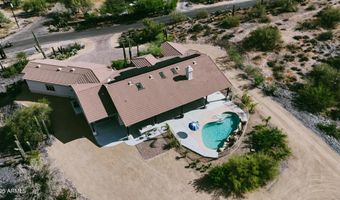6058 E Skyline Dr Cave Creek, AZ 85331
Price
$1,599,000
Listed On
Type
For Sale
Status
Active
3 Beds
4 Bath
2914 sqft
Asking $1,599,000
Snapshot
Type
For Sale
Category
Purchase
Property Type
Residential
Property Subtype
Single Family Residence
MLS Number
6917186
Parcel Number
211-01-033
Property Sqft
2,914 sqft
Lot Size
1.26 acres
Year Built
1998
Year Updated
Bedrooms
3
Bathrooms
4
Full Bathrooms
4
3/4 Bathrooms
0
Half Bathrooms
0
Quarter Bathrooms
0
Lot Size (in sqft)
54,885.6
Price Low
-
Room Count
-
Building Unit Count
-
Condo Floor Number
-
Number of Buildings
-
Number of Floors
0
Parking Spaces
0
Location Directions
Best shown when access from N Cave Creek Rd (Big Earls Burgers)
Turn south on N Basin Rd. Pass the Cave Creek Museum to stop sign, driveway is on right, corner of N Basin and Highline Drive.
Subdivision Name
Hidden Valley 1-7
Special Listing Conditions
Auction
Bankruptcy Property
HUD Owned
In Foreclosure
Notice Of Default
Probate Listing
Real Estate Owned
Short Sale
Third Party Approval
Description
Relax soaking up the views of Cave Creek in peace and quiet. All you hear is wildlife not traffic. Blocks from the shops and restuarants, with hiking trails just out the back door. The only neighbor is Cave Creek Museum, closed most of the year. Thoughtfully upgraded home with large 4+ car garage, private pool, outdoor shower and BBQ island.
Anderson windows and doors, 8' hardwood doors and casework. New Thermador kitchen appliances, Coyote grill and beverage coolers.
Open House Showings
| Start Time | End Time | Appointment Required? |
|---|---|---|
| No | ||
| No |
More Details
MLS Name
Arizona Regional Multiple Listing Service, Inc.
Source
ListHub
MLS Number
6917186
URL
MLS ID
ARMLSAZ
Virtual Tour
PARTICIPANT
Name
Joel Coval
Primary Phone
(206) 498-7755
Key
3YD-ARMLSAZ-JC1293
Email
covalj@gmail.com
BROKER
Name
HomeSmart
Phone
(602) 230-7600
OFFICE
Name
HomeSmart
Phone
(602) 230-7600
Copyright © 2025 Arizona Regional Multiple Listing Service, Inc. All rights reserved. All information provided by the listing agent/broker is deemed reliable but is not guaranteed and should be independently verified.
Features
Basement
Dock
Elevator
Fireplace
Greenhouse
Hot Tub Spa
New Construction
Pool
Sauna
Sports Court
Waterfront
Appliances
Water - Purifier
Architectural Style
Ranch
Construction Materials
Ducts Professionally Air-Sealed
Frame
Low VOC Insulation
Stucco
Cooling
Central Air
ENERGY STAR Qualified Equipment
Exterior
Gravel/Stone Front
Gravel/Stone Back
Natural Desert Front
Irrigation Front
Irrigation Back
Built-in Barbecue
Covered Patio(s)
Fenced
Fencing
Fenced
Flooring
Vinyl
Heating
Fireplace(s)
Interior
High Speed Internet
Eat-in Kitchen
9+ Flat Ceilings
No Interior Steps
Kitchen Island
Pantry
Full Bth Master Bdrm
Separate Shwr & Tub
Patio and Porch
Patio
Roof
Tile
Rooms
Bathroom 1
Bathroom 2
Bathroom 3
Bathroom 4
Bedroom 1
Bedroom 2
Bedroom 3
View
Mountain
History
| Date | Event | Price | $/Sqft | Source |
|---|---|---|---|---|
| Price Changed | $1,599,000 -0.06% | $549 | HomeSmart | |
| Listed For Sale | $1,600,000 | $549 | HomeSmart |
Taxes
| Year | Annual Amount | Description |
|---|---|---|
| 2025 | $3,416 |
Nearby Schools
Show more
Get more info on 6058 E Skyline Dr, Cave Creek, AZ 85331
By pressing request info, you agree that Residential and real estate professionals may contact you via phone/text about your inquiry, which may involve the use of automated means.
By pressing request info, you agree that Residential and real estate professionals may contact you via phone/text about your inquiry, which may involve the use of automated means.
