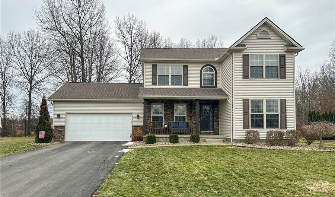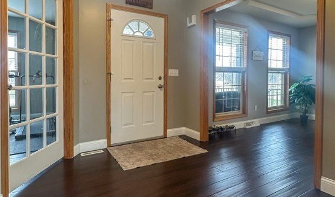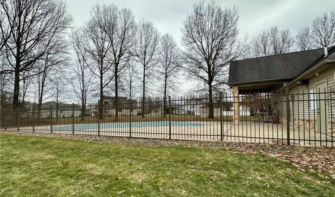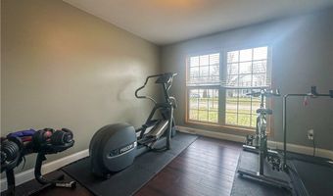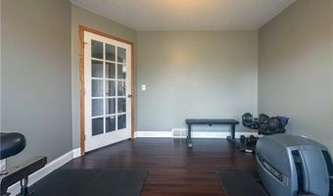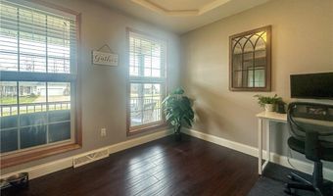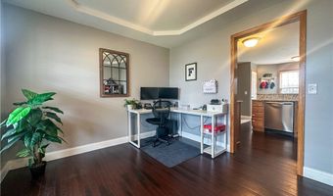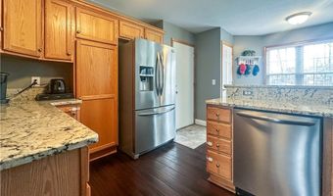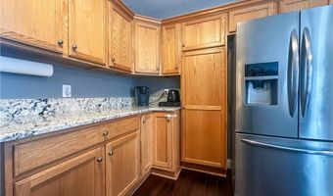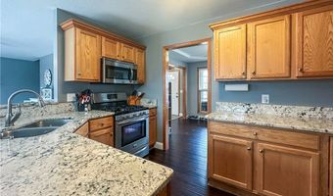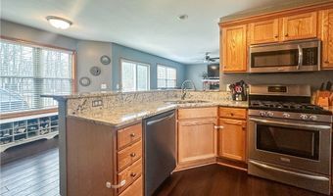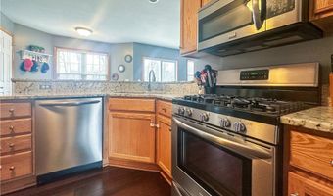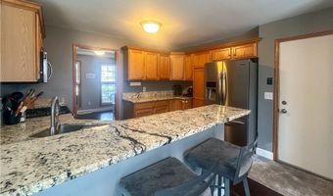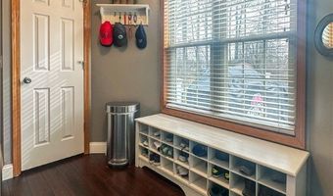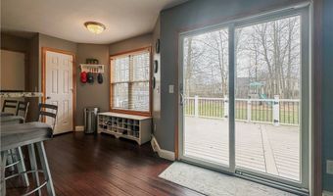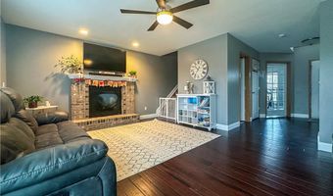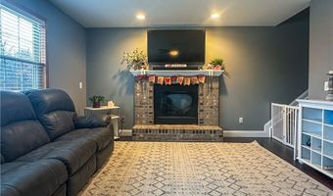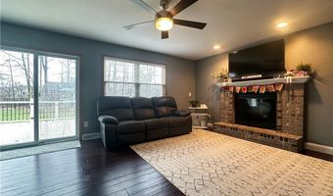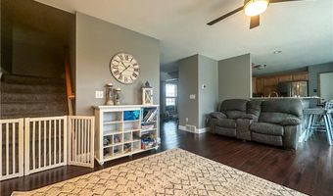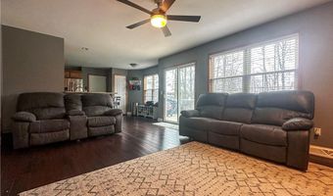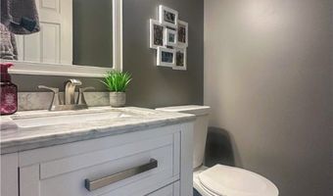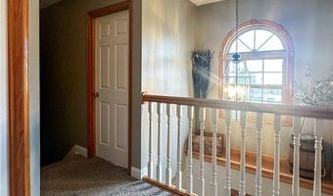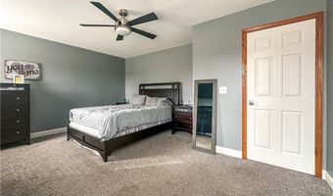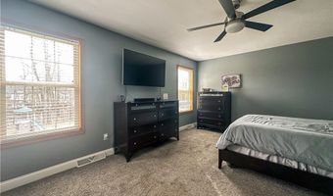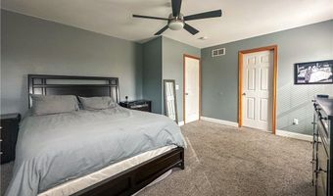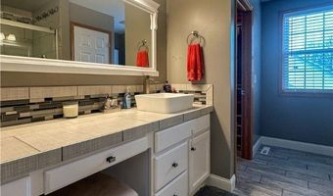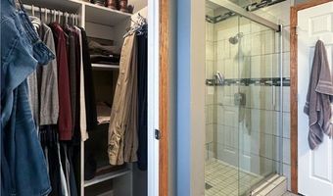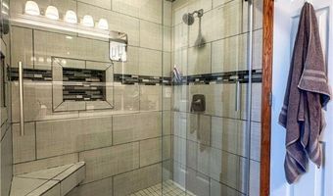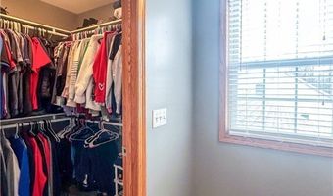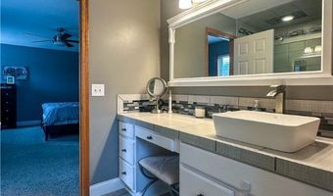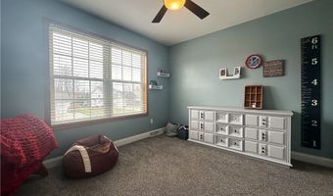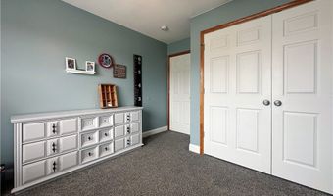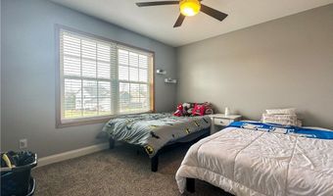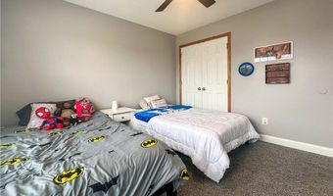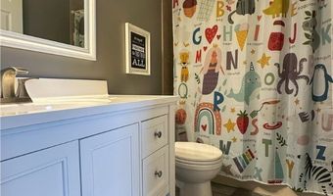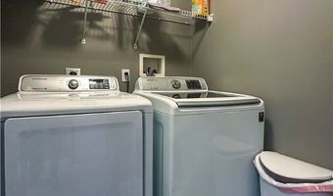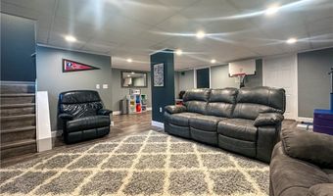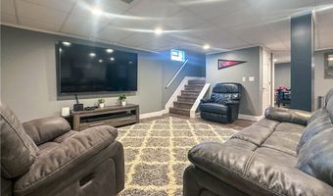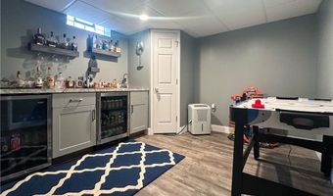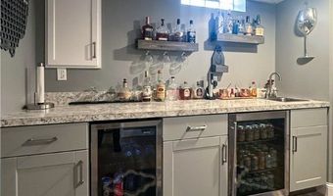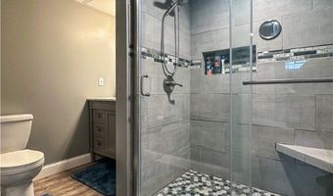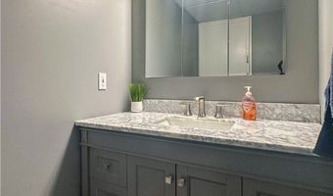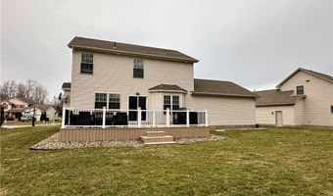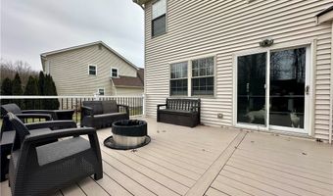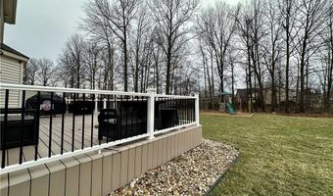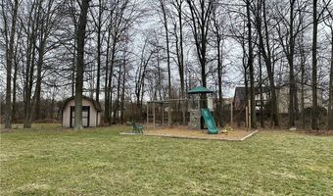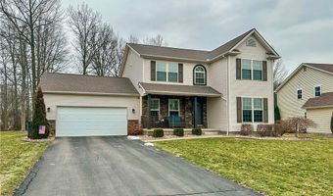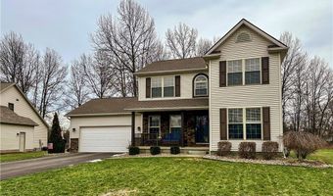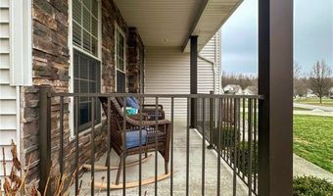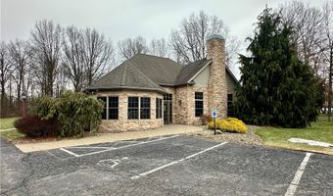6053 Herons Cir Austintown, OH 44515
Snapshot
Description
Discover the epitome of modern living in this stunning two-story residence, nestled within a highly sought-after community that boasts exceptional amenities including a neighborhood clubhouse and pool just a short walk away. As you step inside, you're greeted by a lovely two-story foyer that sets the tone for the style & spaciousness this home delivers. The main level is thoughtfully designed, featuring a private office ideal for remote work or study, a formal dining room with large windows & tray ceiling, and a fully equipped eat-in kitchen adorned with stunning countertops and a convenient breakfast bar. The adjacent family room, complete with a cozy gas fireplace, provides a warm and inviting atmosphere to relax & unwind. A convenient half-bath completes this level, ensuring functionality without compromising style. Ascend to the second level, where tranquility & comfort await in the sizable primary suite. This private retreat features an attached spa-like bathroom designed for relaxation and rejuvenation, alongside his & hers closets that offer ample storage space. Two additional bedrooms provide a welcoming environment for family members or guests, complemented by a full bathroom that ensures convenience for all. A laundry room on this level adds to the home's practicality, making washing & drying a breeze. The fully finished basement expands the living area, offering a versatile space that caters to various needs. The large rec room, game room and mini bar make it the ultimate spot for hosting fun movie nights or Superbowl parties. A newer three-piece bathroom with a custom shower adds an extra layer of convenience for guests. Outside, the oversized backyard is a true oasis, featuring an updated composite deck and railing (2018), storage shed & plenty of room to run. Updates include: Roof ('21), A/C ('21), H2O tank ('20), brick facade ('20), garage door motor with wifi ('20) and sump pump w/battery backup ('19). This is truly HOME SWEET HOME!
More Details
Features
History
| Date | Event | Price | $/Sqft | Source |
|---|---|---|---|---|
| Price Changed | $409,900 -2.38% | $161 | Altobelli Real Estate | |
| Price Changed | $419,900 -2.33% | $165 | Altobelli Real Estate | |
| Listed For Sale | $429,900 | $168 | Altobelli Real Estate |
Expenses
| Category | Value | Frequency |
|---|---|---|
| Home Owner Assessments Fee | $350 | Annually |
Taxes
| Year | Annual Amount | Description |
|---|---|---|
| 2024 | $4,809 |
Nearby Schools
Elementary School Lloyd Elementary School | 1.3 miles away | KG - 03 | |
Middle School Frank Ohl Intermediate School | 1.6 miles away | 04 - 06 | |
Elementary School Watson Elementary School | 1.6 miles away | KG - 04 |
