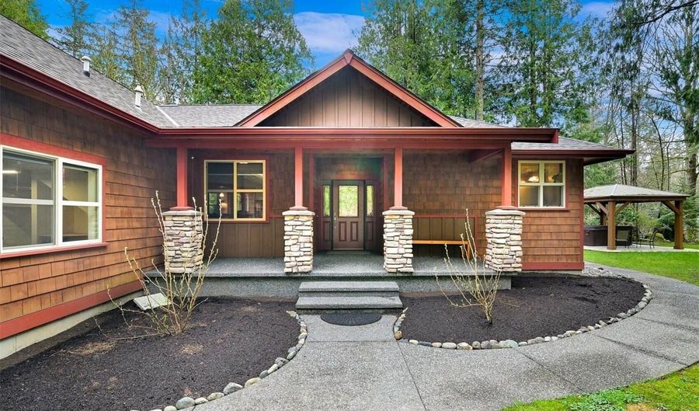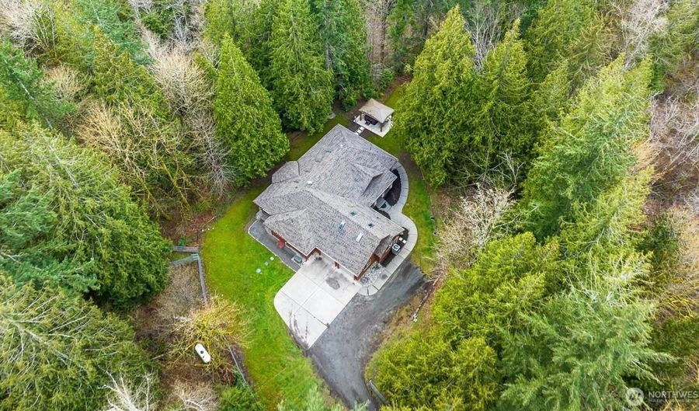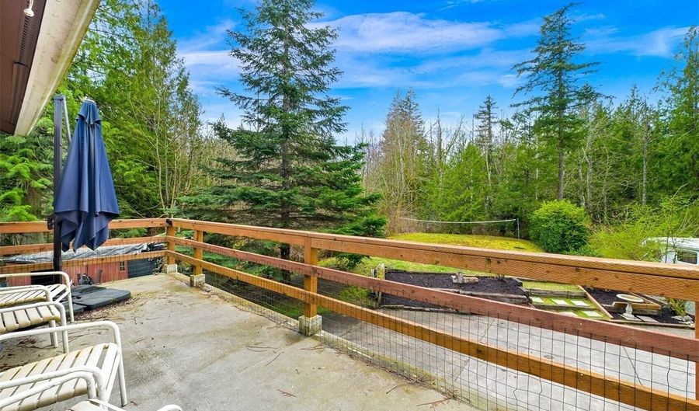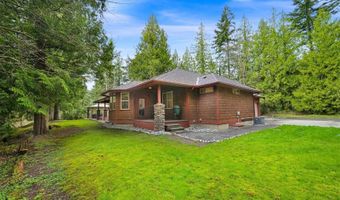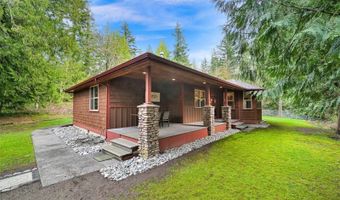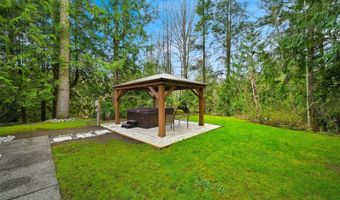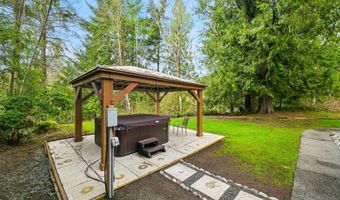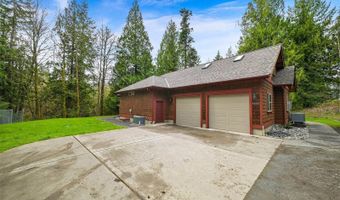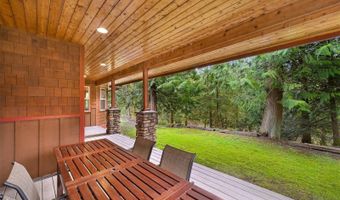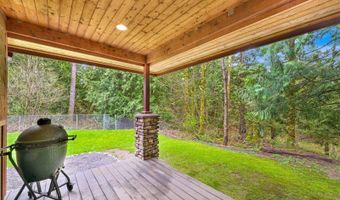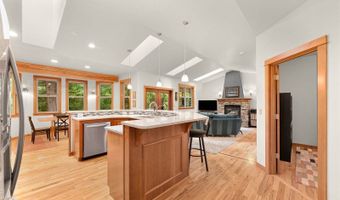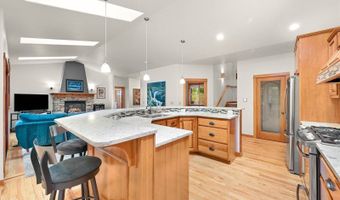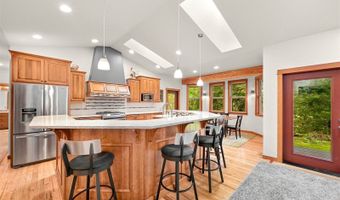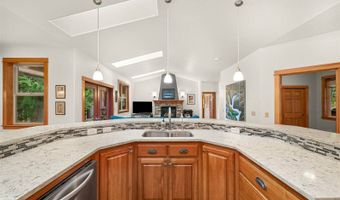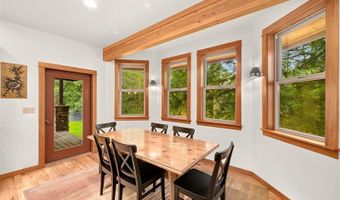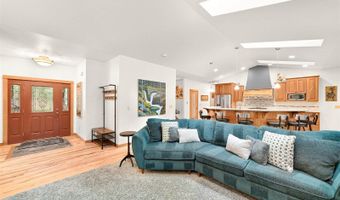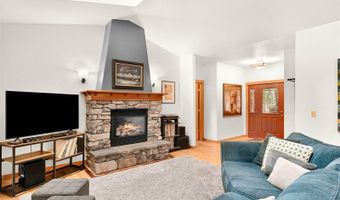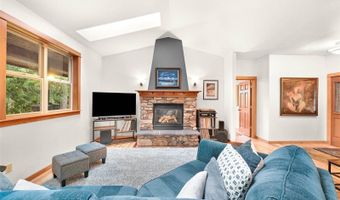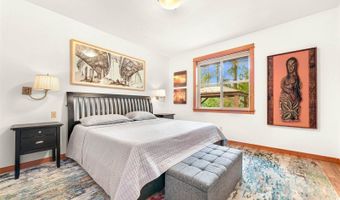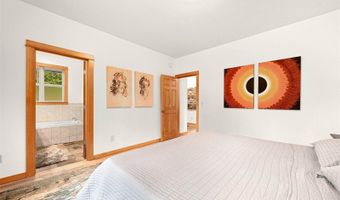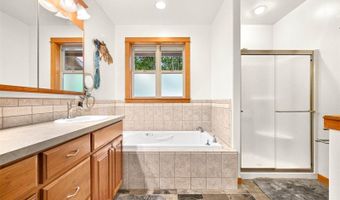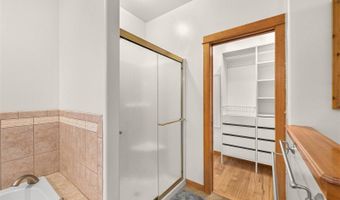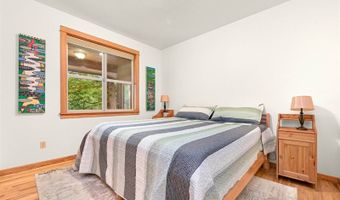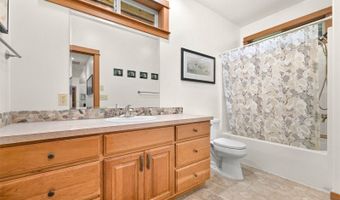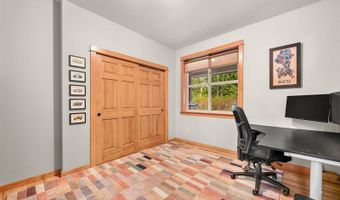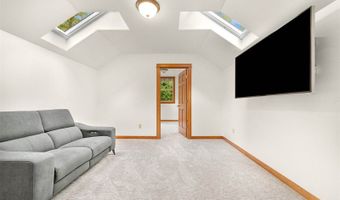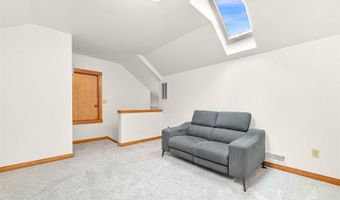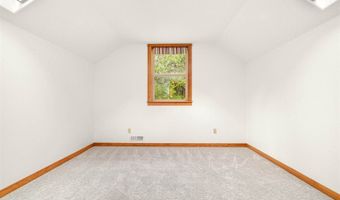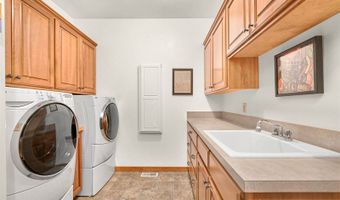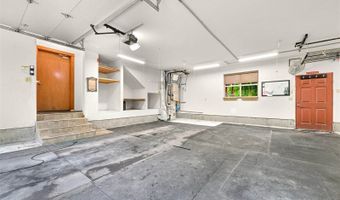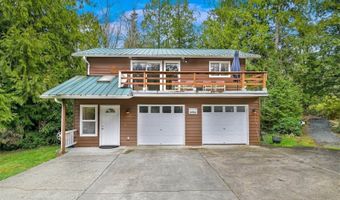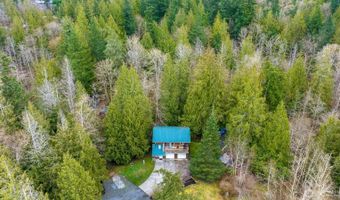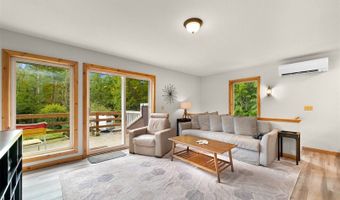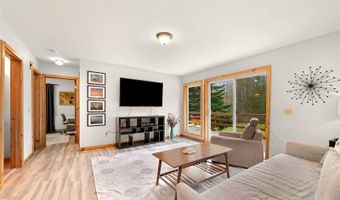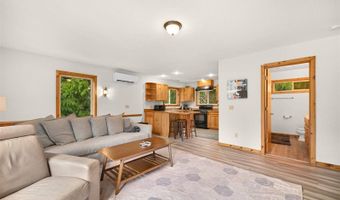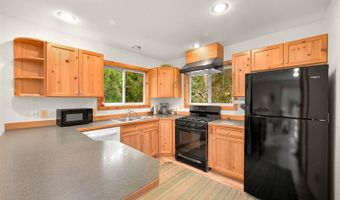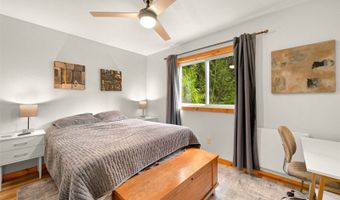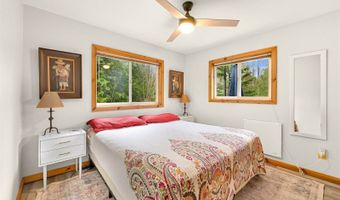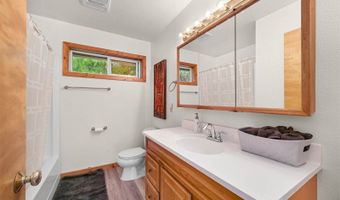6052 E 24th Ave Bellingham, WA 98226
Snapshot
Description
Only 15 minutes to Barkley village, tucked among the cedar trees on 7.58 peaceful acres, this incredible property offers not just one, but TWO beautifully maintained homes—perfect for multi-generational living, short-term rental income, or a private guest retreat.
The main residence is a thoughtfully designed 3-bedroom, 2-bath home that blends natural elements with modern comfort. Soaring ceilings, skylights, and expansive windows fill the space with natural light, highlighting rich wood flooring and stone accents. The open-concept living area features a dramatic stone fireplace, a custom kitchen with bar seating, and a cozy bay-window dining nook. Enjoy single-story living lifestyle with a spacious primary suite on the main level, yet also enjoy a bonus room and family/media room await upstairs—perfect for game nights, movie marathons, or a home office. There's even a second space up there that's awaiting your vision...game room, yoga studio, office (???)
Step outside to unwind under one of two covered patios, bbq without getting soaked by the PNW weather! Another option is to turn on the white lights and tunes then soak in the gazebo covered hot tub. Or stroll your private acreage and let nature do her thing. Recent upgrades include a new roof, skylights, whole-house generator, air conditioning, and an EV charging outlet. An enormous garage pulls it all together.
The second home—a private 2-bedroom, 1.5-bath ADU—is fully detached and offers exceptional flexibility. Most recently rented to a traveling nurse for $2,300/month, it's ideal for long- or short-term rentals, guests, or even a home-based business. Talk about turnkey!---this comes FULLY FURNISHED. With excellent separation from the main home, both dwellings enjoy privacy and peace.
This is Pacific Northwest living at its finest: nature, comfort, and income-generating potential all in one.
More Details
Features
History
| Date | Event | Price | $/Sqft | Source |
|---|---|---|---|---|
| Listed For Sale | $1,195,000 | $381 | NextHome Northwest Living |
Nearby Schools
Junior & Senior High School Timber Ridge | 1.2 miles away | 07 - 12 | |
Junior & Senior High School Timber Ridge | 1.2 miles away | 07 - 12 | |
Junior & Senior High School Timber Ridge | 1.2 miles away | 07 - 12 |
