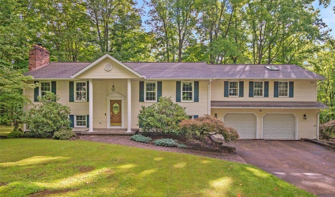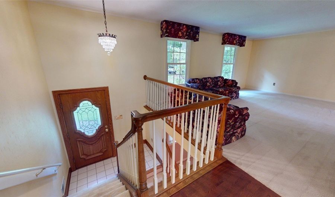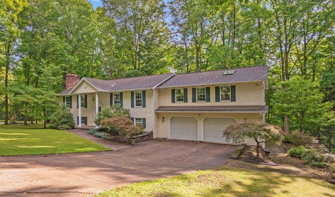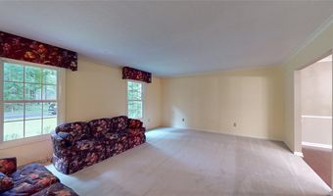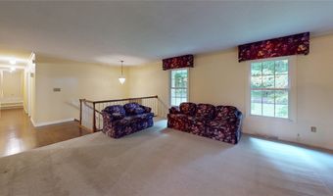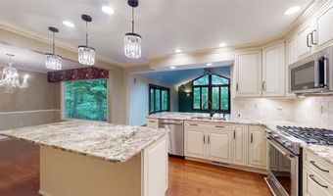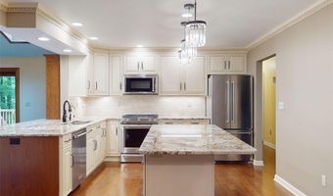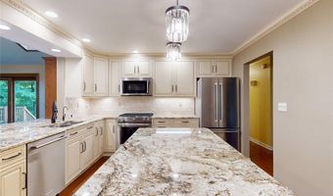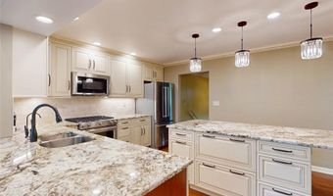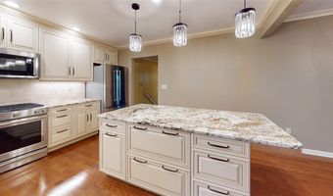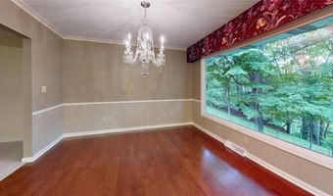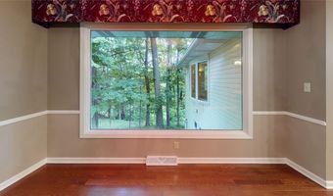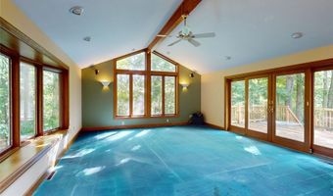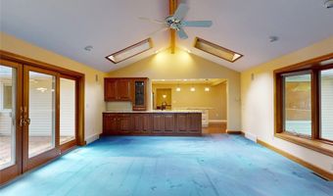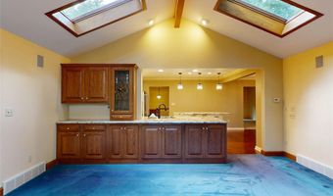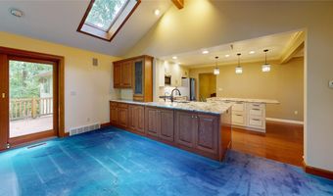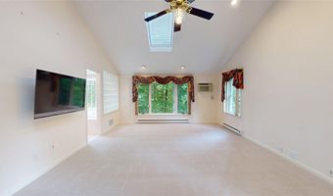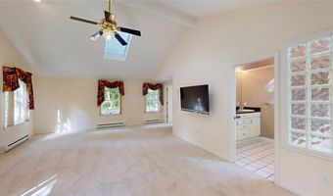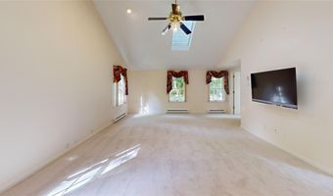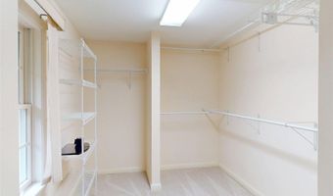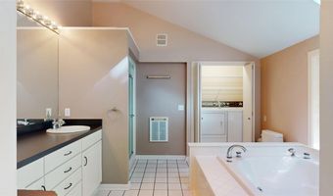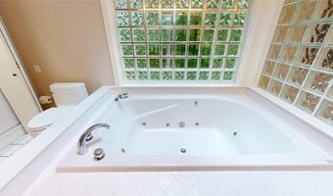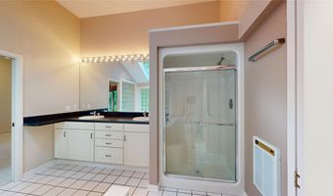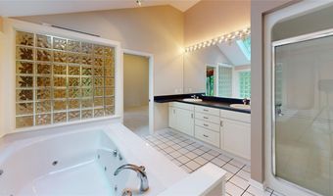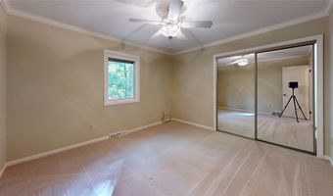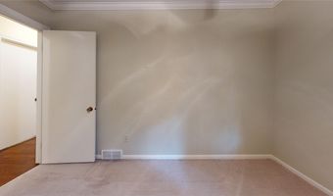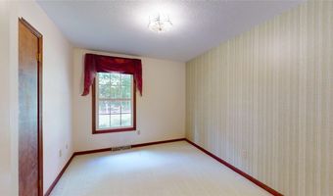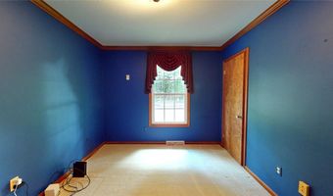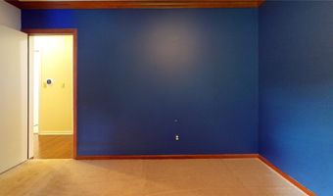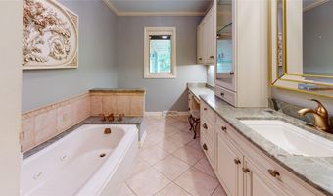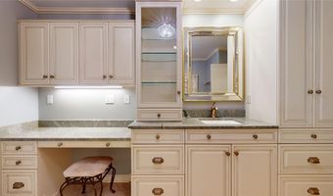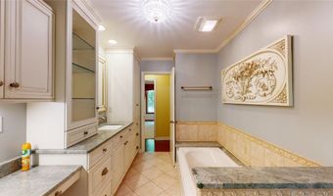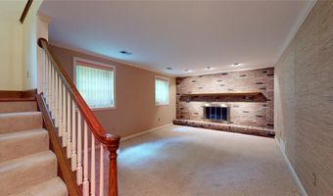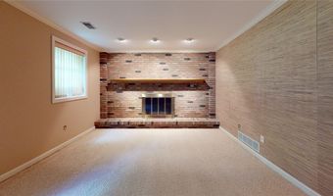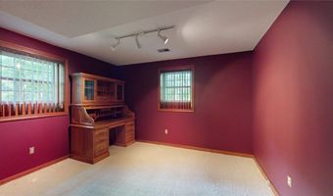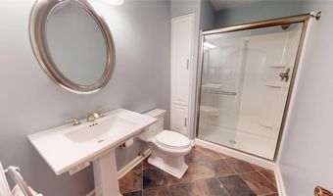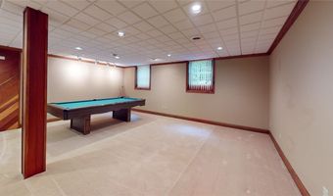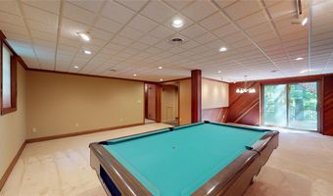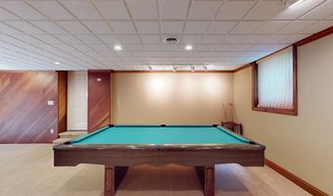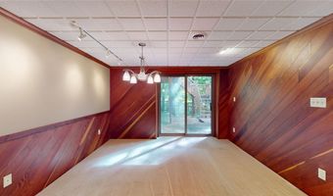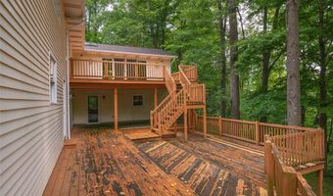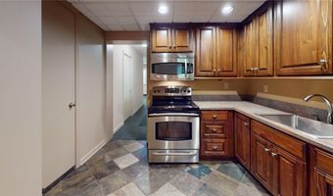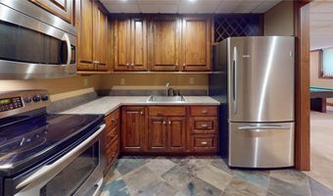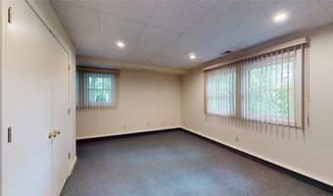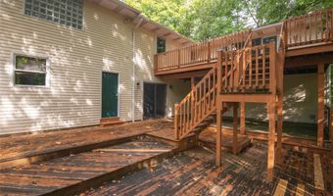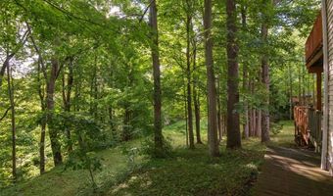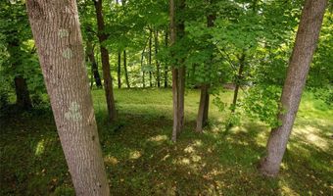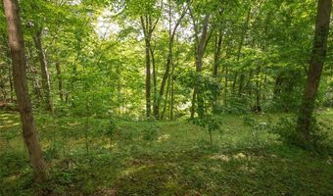6051 SADDLEHORN Dr Erie, PA 16506
Snapshot
Description
Room for all! Spacious 5 br, 3 full bath split foyer set up nicely for multi-generational living. Home sits on over 1/2 acre private, treed lot in sought after West Millcreek neighborhood. Totally remodeled kitchen in 2020 w/soft-close cabinets, granite counter tops, huge island, new lighting, hardwood floor & S.S. appliances. Dining area w/a view. Great room addition (23 x 17) is vaulted w/lots of windows & walkout to multi-tier deck. A great home for relaxing & entertaining. Primary bedroom suite also gives you a feeling of being in the woods w/views of the treed lot. (23 x 15), vaulted suite includes ceramic full bath w/jetted tub, double basins & convenient laundry. Plus a 12 x 8 walk in closet. Skylights in Great Room & Primary BR provide even more natural light. Lower level features a family room w/gas fireplace, 5th bedroom or home office, 2nd kitchen, dining area w/walkout, game room, exercise room & full bath. 29 x 26 attached garage! 1 yr home warranty. Open Saturday 1-3PM
More Details
Features
History
| Date | Event | Price | $/Sqft | Source |
|---|---|---|---|---|
| Listed For Sale | $499,900 | $169 | Keller Williams Realty |
Taxes
| Year | Annual Amount | Description |
|---|---|---|
| 2025 | $6,953 |
Nearby Schools
Elementary School Grandview Elementary School | 1.6 miles away | KG - 05 | |
High School Mcdowell Shs | 1.9 miles away | 11 - 12 | |
High School Mcdowell Ihs | 2.1 miles away | 09 - 10 |
