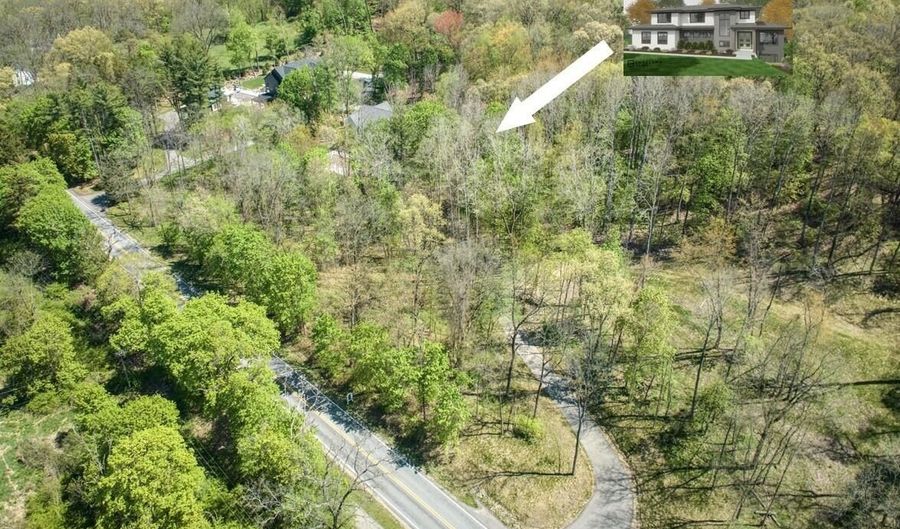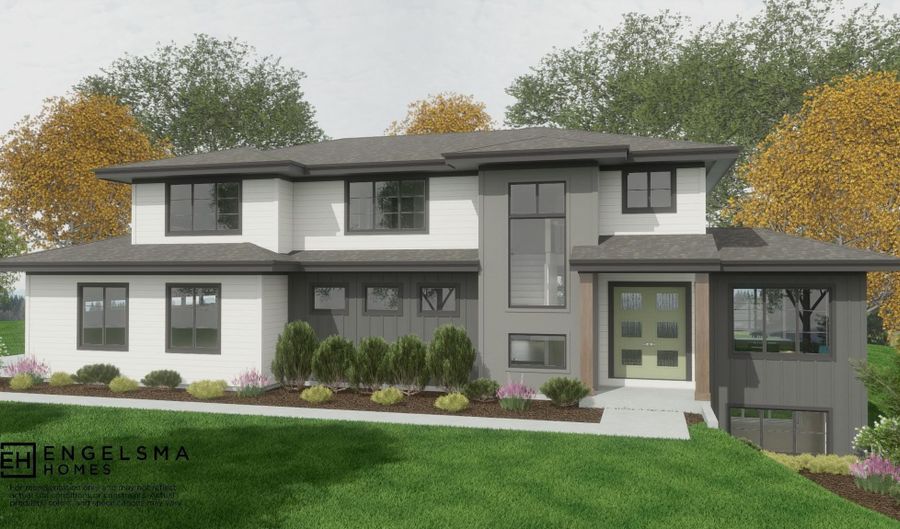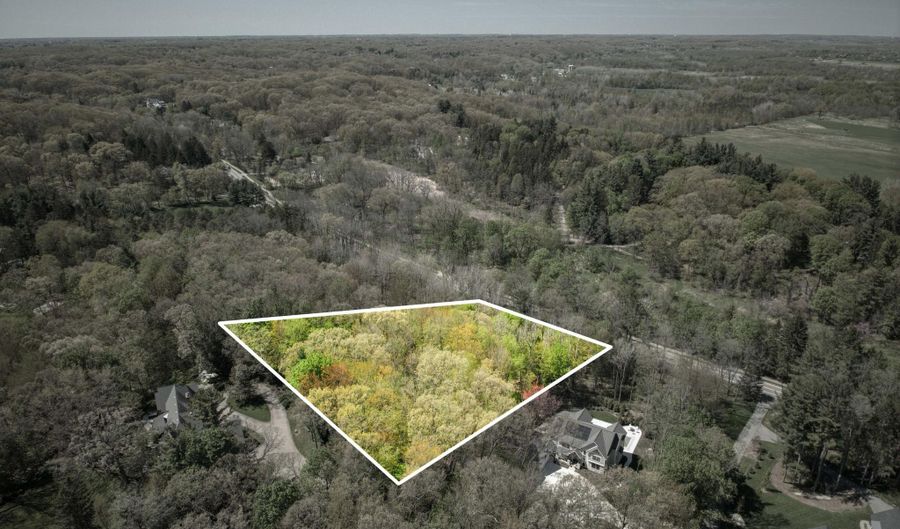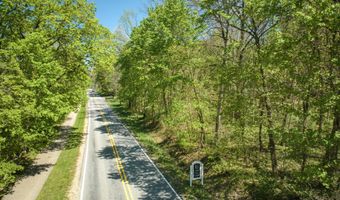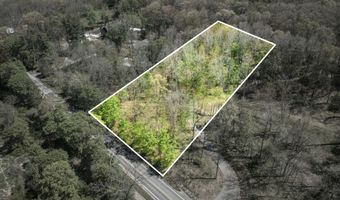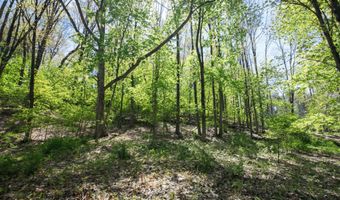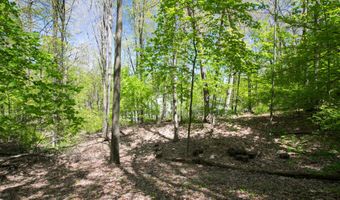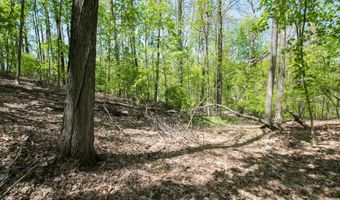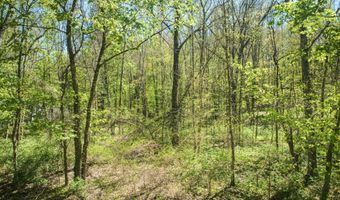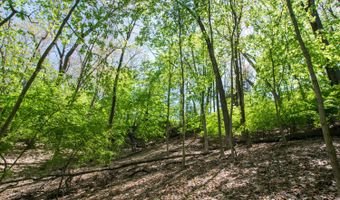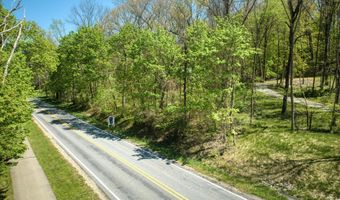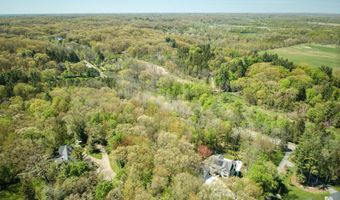6050 Grand River Dr NE Ada, MI 49301
Snapshot
Description
Enchanting wooded acreage setting just a short jaunt down the paved pedestrian path to the vibrant new Village of Ada! How rare to find such a fabulous homesite in the Forest Hills area, let alone one right near paved trails and so close to hot new restaurants, parks and other great conveniences. This PROPOSED build by ENGELSMA HOMES is a perfect blend of natural beauty and modern luxury. Bespoke finishes and detailed craftsmanship expertly weave throughout this highly desirable floor plan. Open kitchen-living-dining, office, mudroom, powder room and walk-in pantry all effortlessly come together on the main floor. Upstairs includes the primary bedroom suite, guest suite, bedrooms 3 & 4, a third full bath & laundry. Downstairs provides a family room with wet bar area, 5th bedroom, full bath, exercise room & ample storage. No HOA restrictions so outbuildings & fences are allowed. Builder holds a real estate license in the State of Michigan. This PROPOSED BUILD can be customized to your tastes or be taken in a completely different direction as a fully custom build. Engelsma Homes offers a desirably unique build proposition with in-house architecture, transparent & realistic pricing, a kind & approachable interior design team & accurate build completion forecasting. The Engelsma team is known for their excellent process, communication & craftsmanship. They strive to keep you within a realistic budget & truly care that you are thrilled both with the process & the end result. That's why Engelsma has so many repeat clients & glowing referrals. So now is your chance.
More Details
Features
History
| Date | Event | Price | $/Sqft | Source |
|---|---|---|---|---|
| Listed For Sale | $1,985,000 | $450 | Berkshire Hathaway HomeServices Michigan Real Estate (Cascade) |
Taxes
| Year | Annual Amount | Description |
|---|---|---|
| 2025 | $4,484 | LL in LO - survey in MLS documents |
Nearby Schools
Middle School Central Woodlands 5 - 6 School | 0.7 miles away | 05 - 06 | |
Middle School Central Middle School | 1.2 miles away | 07 - 08 | |
Elementary School Ada Vista Elementary School | 1.5 miles away | KG - 04 |
