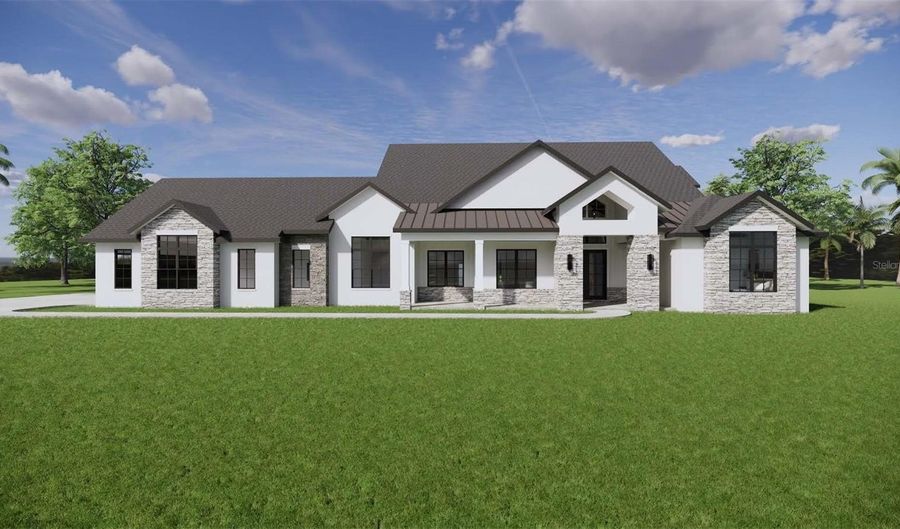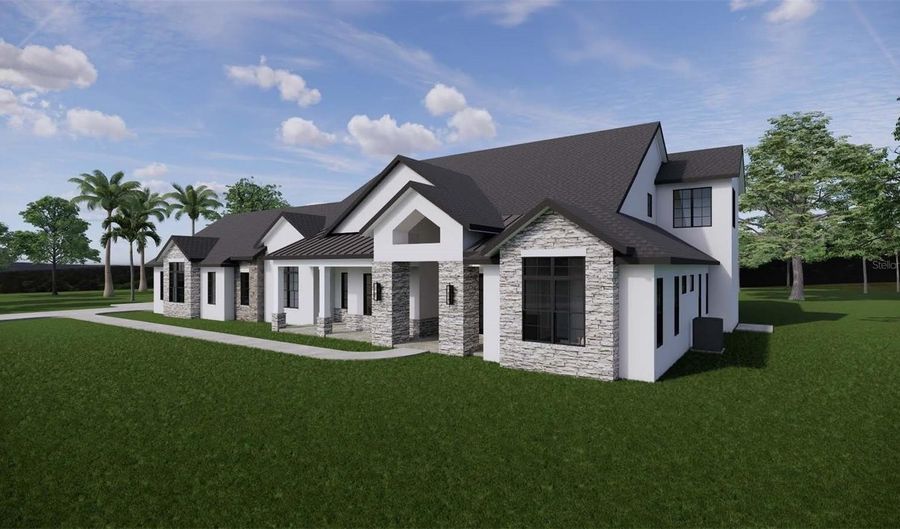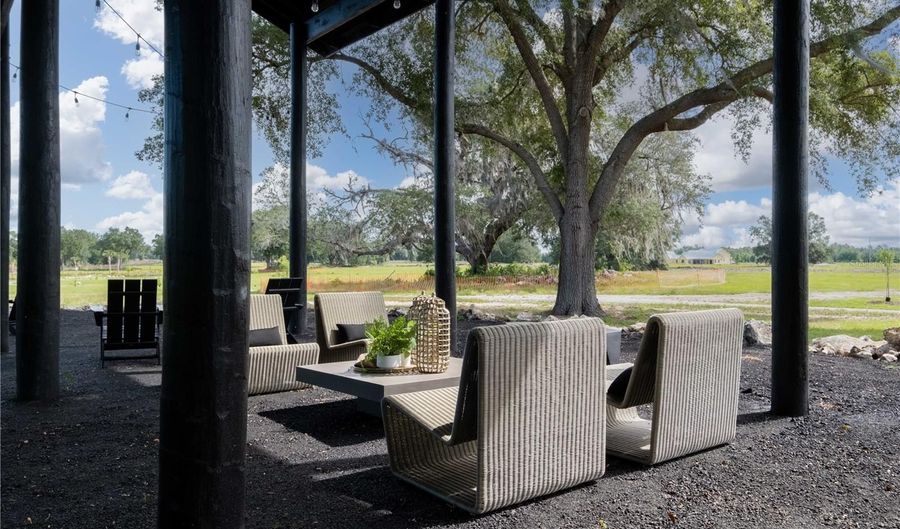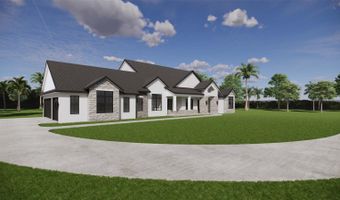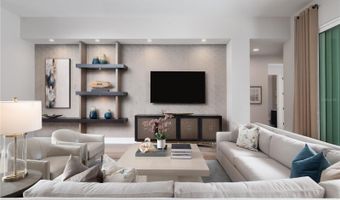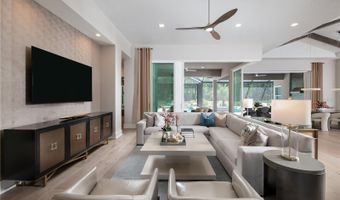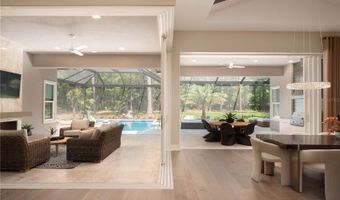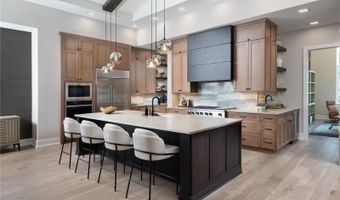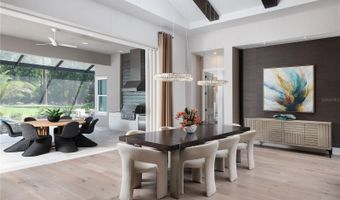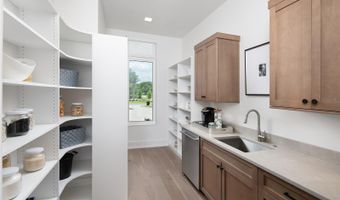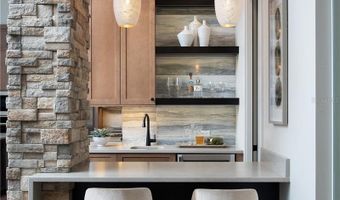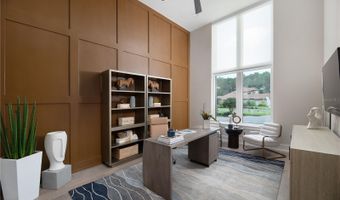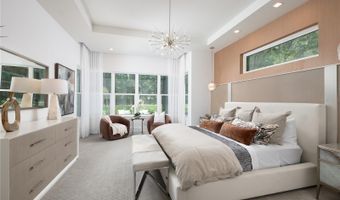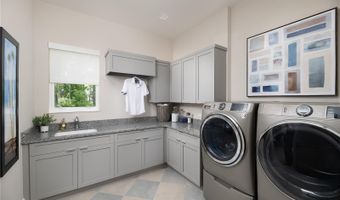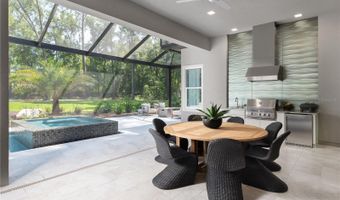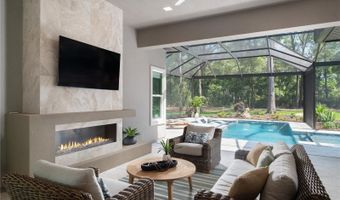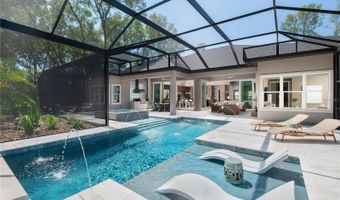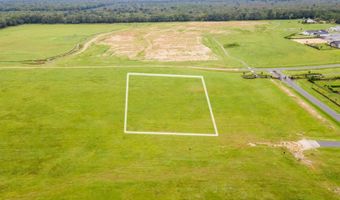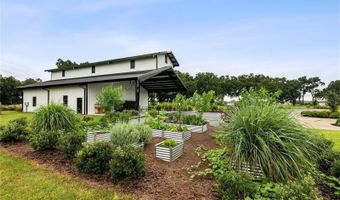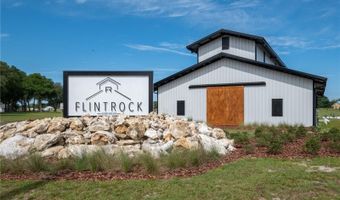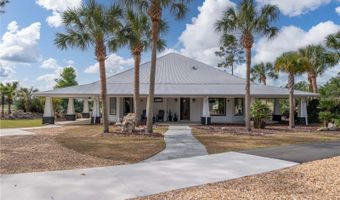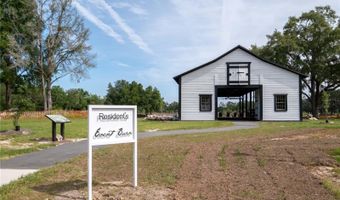6044 SW 124TH Way Archer, FL 32618
Snapshot
Description
Pre-Construction. To be built. Explore this luxury modern farmhouse estate newly constructed on a one-acre homesite in the gated community of Flint Rock Agrihood. Built by AR Homes, one of Gainesville's most sought after custom home builders, this stunning two-story masterpiece invites you to embrace a lifestyle of farm to table with contemporary sophistication.
Step onto the welcoming front porch and into a dramatic vaulted foyer, setting the stage for the beauty within. Whether you're working from home or unwinding with a cocktail, the private home office seamlessly connects to a stylish wet bar—the perfect setup for both productivity and entertainment.
The expansive Great Room, framed by walls of sliding glass, seamlessly extends to the oversized lanai and cabana, offering breathtaking views of the sparkling private pool, summer kitchen, and outdoor fireplace. With an effortless indoor-outdoor flow, this home is an entertainer’s dream.
At the heart of the home, the chef’s kitchen boasts quartz countertops, custom wood cabinetry, and state-of-the-art GE Monogram appliances, complemented by a FULL prep kitchen equipped with 2nd refrigerator, dishwasher and sink making it ideal for hosting grand gatherings or everyday ease. The casual dining room features a full coffee bar with custom cabinetry, perfect for any coffee or tea lover!
Designed with hospitality in mind, this estate features two primary suites on the first floor, plus two additional ensuite guest bedrooms. Elegant stairs lead to a second level brimming with amenities: a state-of-the-art theater room with Rock Wool sound insulation and built-up theater landing, a dedicated home gym with rubber flooring, and a tranquil prayer room. Need more space? A private upstairs bedroom with a full bath ensures plenty of room for family and guests.
Beyond its beauty, this home is built to last a lifetime, featuring post-tension slab construction, 2x6 framing, Zip Wall sheathing, energy-efficient double-pane windows, and two gas tankless water heaters. With a 1-year builder warranty and a Service Credo extending through year 7, peace of mind comes standard.
More Details
Features
History
| Date | Event | Price | $/Sqft | Source |
|---|---|---|---|---|
| Listed For Sale | $2,561,261 | $471 | BHGRE THOMAS GROUP |
Expenses
| Category | Value | Frequency |
|---|---|---|
| Home Owner Assessments Fee | $295 | Monthly |
Taxes
| Year | Annual Amount | Description |
|---|---|---|
| 2024 | $0 |
