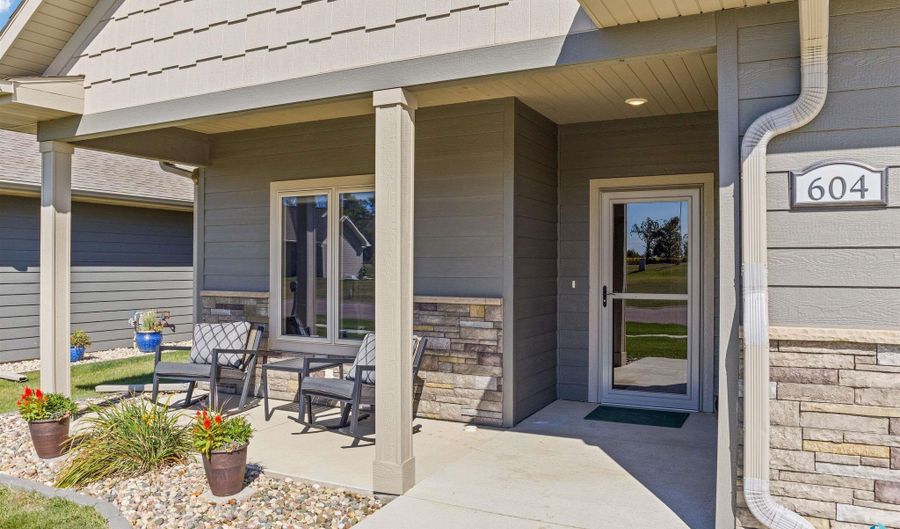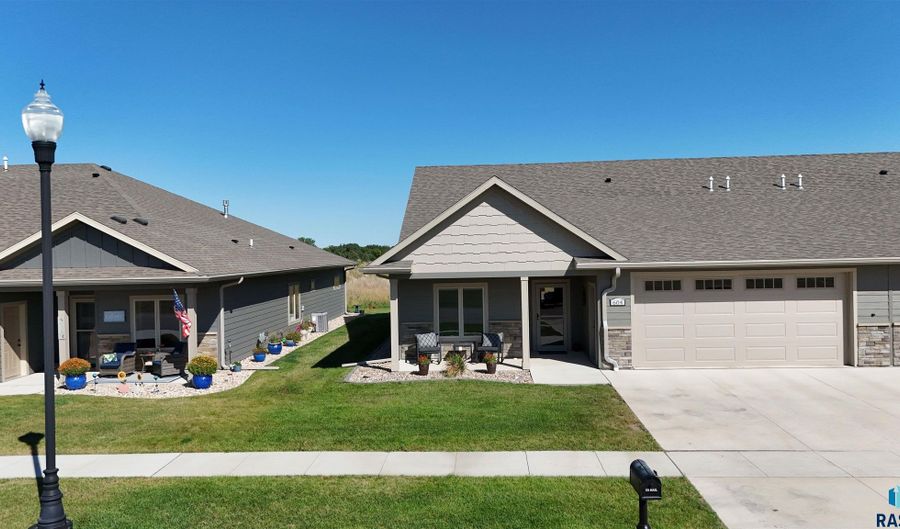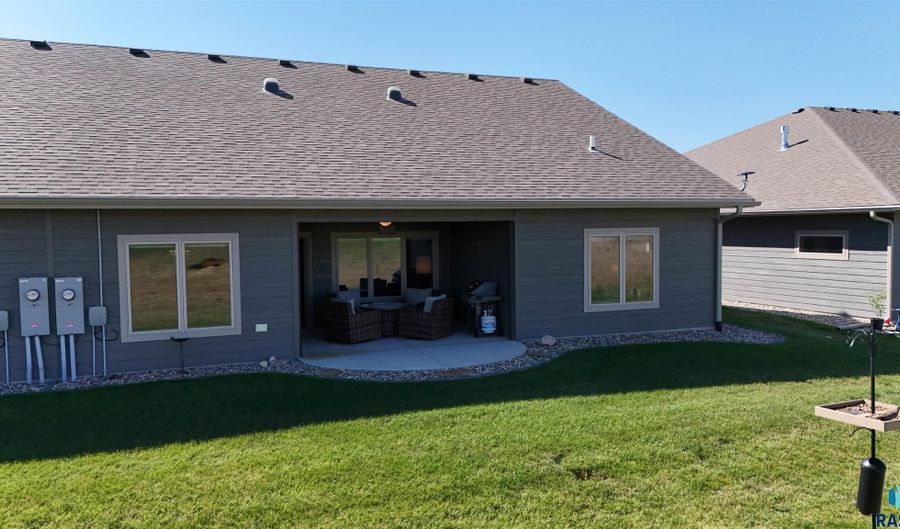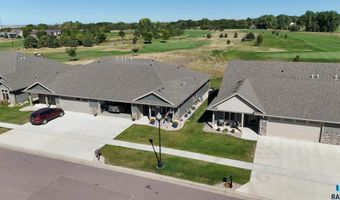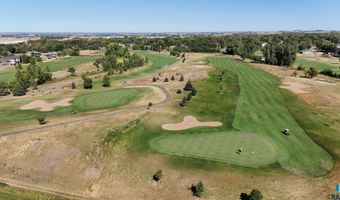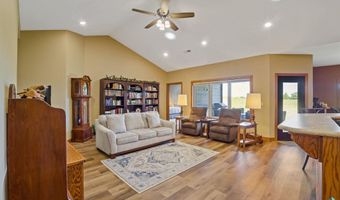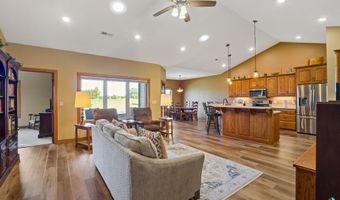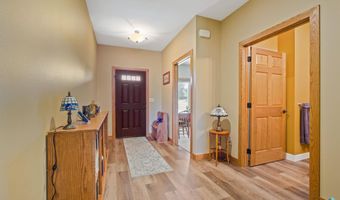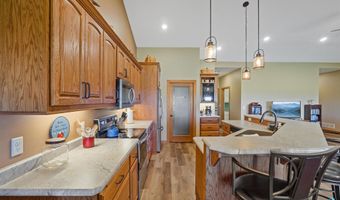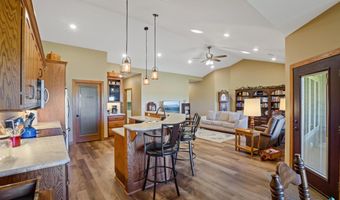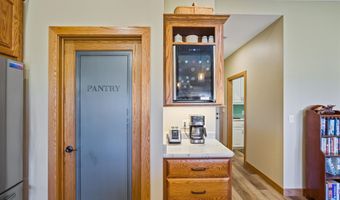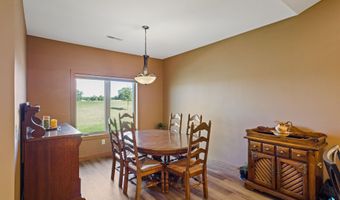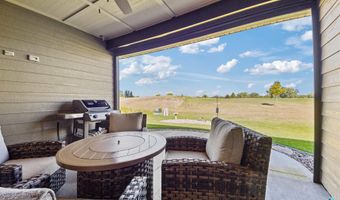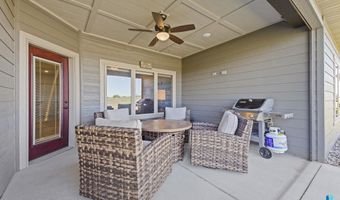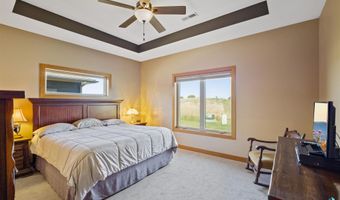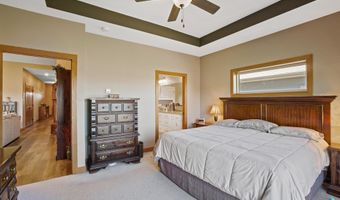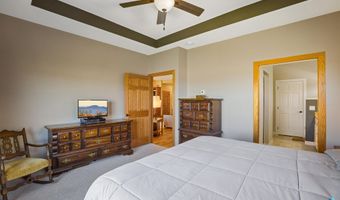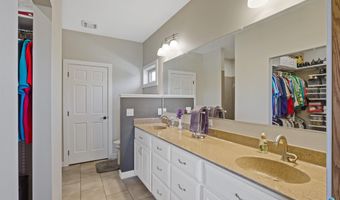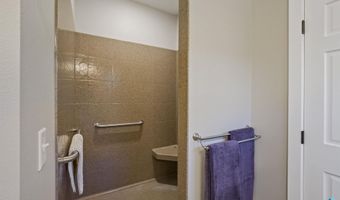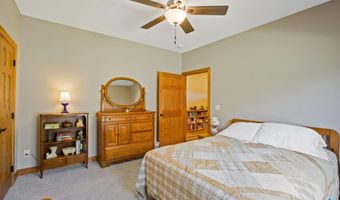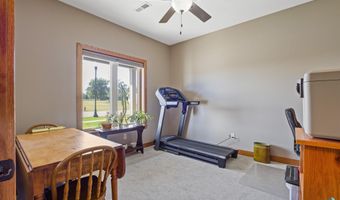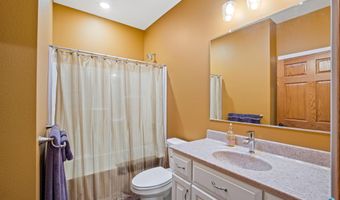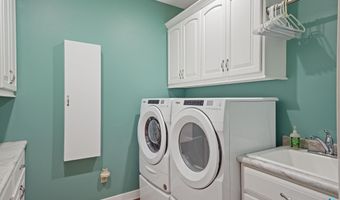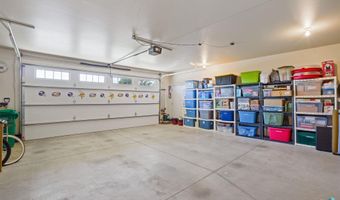604 Ash Creek Dr Beresford, SD 57004
Snapshot
Description
Quiet, Convenient, Comfortable, Spacious…all words that should begin with “COME SEE”. Built just 3 years ago, this beautiful 3 bedroom, 2 bath twin home provides “one-level” living, no steps, no stairs and over 1800 square feet. Overlooking the Green on the 5th hole of the Bridges of Beresford Golf Course, providing a backyard oasis ideal for enjoying your morning coffee or evening relaxation. The convenient floor plan connects the spacious living room, dining room and kitchen, great for both entertaining and everyday comfort. Living room features lots of natural day light from 2 sky lights. The Striking Kitchen is enhanced with custom oak wood cabinets by Beck’s, large center island, stainless-steel appliances, corner walk in pantry and plenty of counter space. The formal dining area provides a great view of the neat backyard. Master’s suite features Tre Ceiling, a walk-in tiled shower, double sinks with instant hot water and walk-in closet plus you can wake up to a fantastic view of the back yard. The second bedroom provides natural light and plenty of room for a queen-size bed and etc. A south window provides the 3rd bedroom with many opportunities, such as a reading room, office or quilting area. The following upgrades and additions were to this custom-built home: Six Panel solid oak doors throughout the home, all-natural color stained. Wine Refrigerator, Under Kitchen Cabinet Vacuum, Motion Sensitive Light in Pantry. Safe Room for storms, Main bath sink faucets feature spray head extensions in the faucet spout for washing your hair.
More Details
Features
History
| Date | Event | Price | $/Sqft | Source |
|---|---|---|---|---|
| Listed For Sale | $449,000 | $248 | Weber Realty |
Expenses
| Category | Value | Frequency |
|---|---|---|
| Home Owner Assessments Fee | $125 | Monthly |
Taxes
| Year | Annual Amount | Description |
|---|---|---|
| $4,697 |
Nearby Schools
Middle School Beresford Middle School - 03 | 0.5 miles away | 06 - 08 | |
High School Beresford High School - 01 | 0.7 miles away | 09 - 12 | |
Middle & High School Woodfield Center | 0.7 miles away | 05 - 12 |
