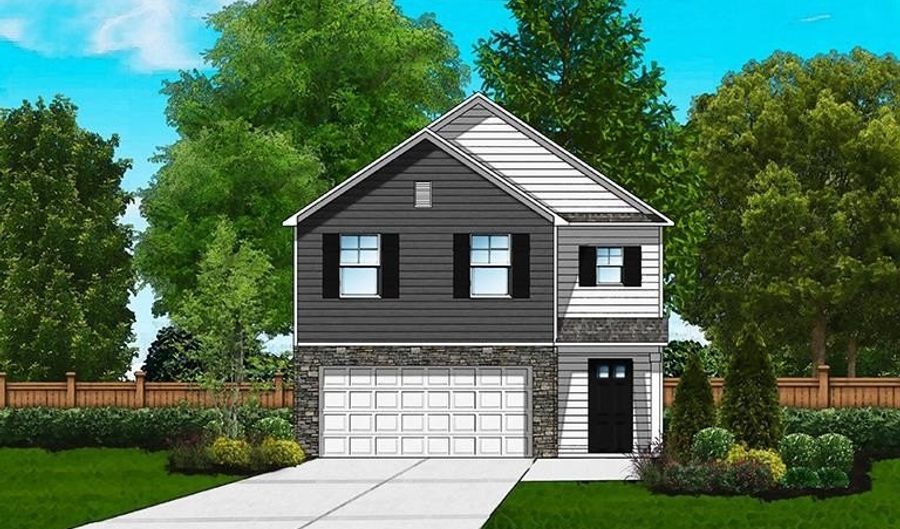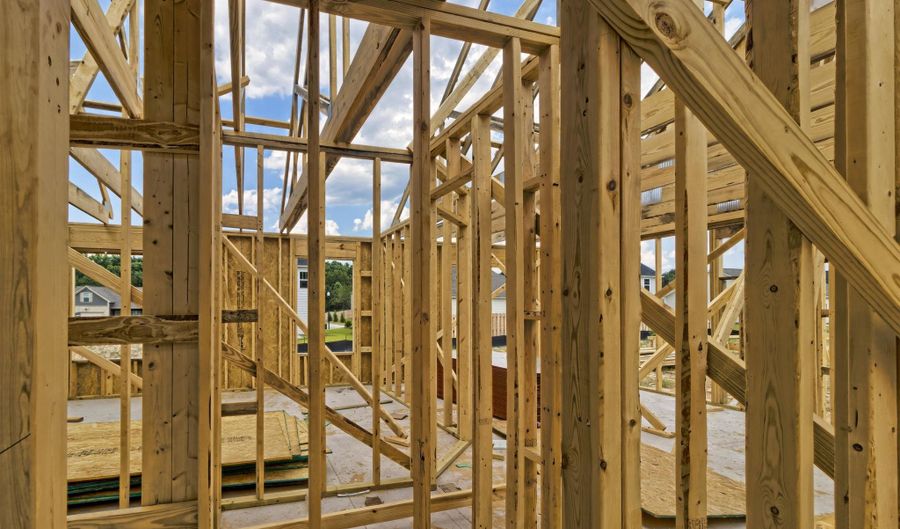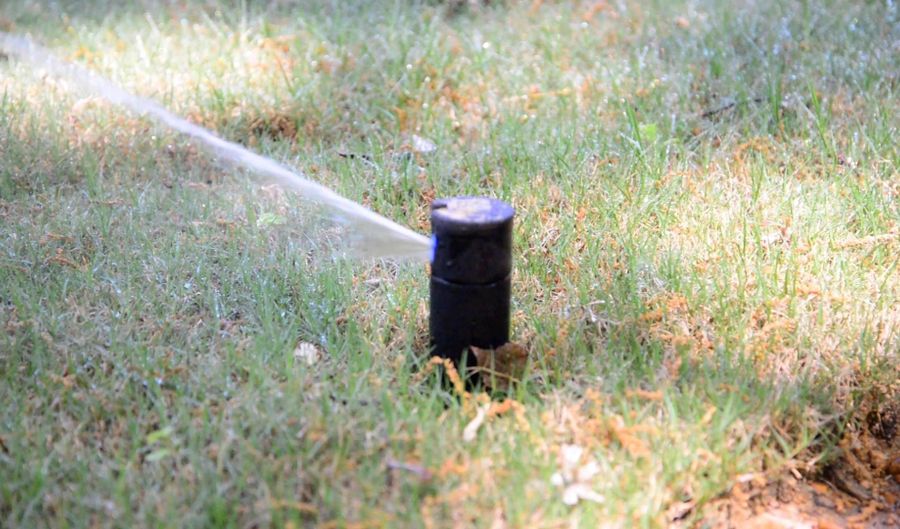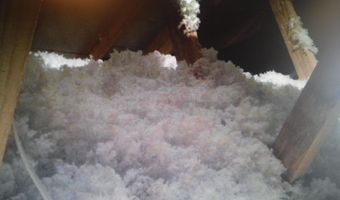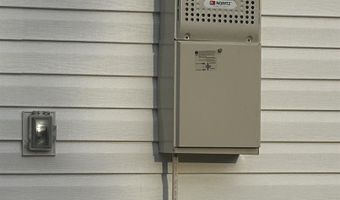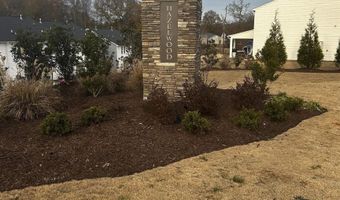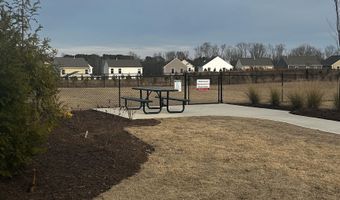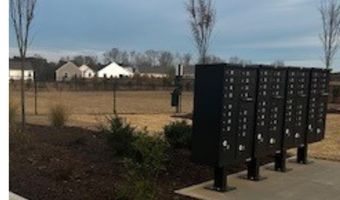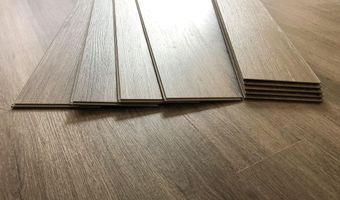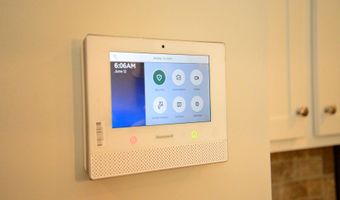6039 Willutuck Dr Boiling Springs, SC 29316
Snapshot
Description
NEW CONSTRUCTION HOME -3 BRs/2.5BAs on a fully sodded lot! This open-concept home is located in Great Southern Homes' popular Hazelwood community. Location, location, location! Hazelwood is conveniently located in Boiling Springs and is a stone's throw from Hwy. 9 in the bustling retail corridor. The Denby floor plan invites you to come in from the moment you drive up and see the craftsman-style exterior that says “Welcome home!” Luxury vinyl flooring greets you at the front door and beckons you to explore all that this desirable floor plan affords. The kitchen is a Chef's delight and includes an island, white staggered cabinetry, disc lights, granite countertops, a tiled backsplash, a large pantry, and stainless steel appliances. The spacious primary suite includes a vaulted ceiling, dual sinks with quartz vanity tops, a separate garden tub and shower, linen closet, and two spacious walk-in closets. This home also includes brushed nickel light fixtures, two tone paint, and extensive storage space throughout. Interested in a GreenSmart home? Live Green. Live Smart. The tankless hot water heater, programable thermostat, Energy Star appliances, Low-E glass windows, above industry rated insulation, and a programmable 4-Zone irrigation system are just a few of the standard items that will assist with lowering your monthly utilities while reducing your carbon footprint at the same time. Hazelwood qualifies for USDA 100% financing and is just a short minute drive to grocery/drug stores, restaurants, medical facilities, shopping and dining in the both Boiling Springs and Spartanburg. Quick and easy access to I-85 & I-26 makes GSP airport, the mountains, nearby lakes, and SC, NC, & GA beaches just a short drive away.
More Details
Features
History
| Date | Event | Price | $/Sqft | Source |
|---|---|---|---|---|
| Price Changed | $280,948 +0.72% | $159 | Coldwell Banker Caine | |
| Listed For Sale | $278,948 | $158 | Coldwell Banker Caine |
Expenses
| Category | Value | Frequency |
|---|---|---|
| Home Owner Assessments Fee | $535 | Annually |
Taxes
| Year | Annual Amount | Description |
|---|---|---|
| 2024 | $0 |
Nearby Schools
Elementary School Boiling Springs Elementary | 1.5 miles away | PK - 04 | |
High School Boiling Springs High | 1.8 miles away | 10 - 12 | |
High School Boiling Spgs 9th Grade Camp | 1.9 miles away | 09 - 09 |
