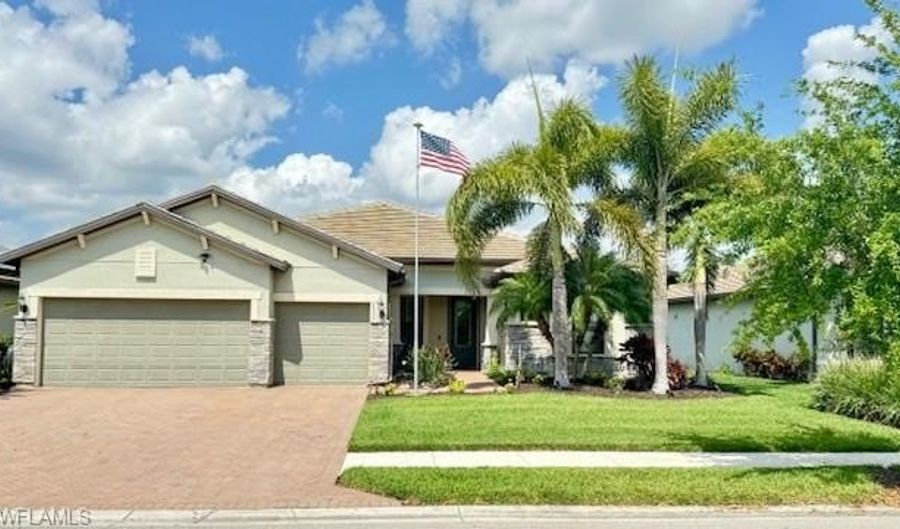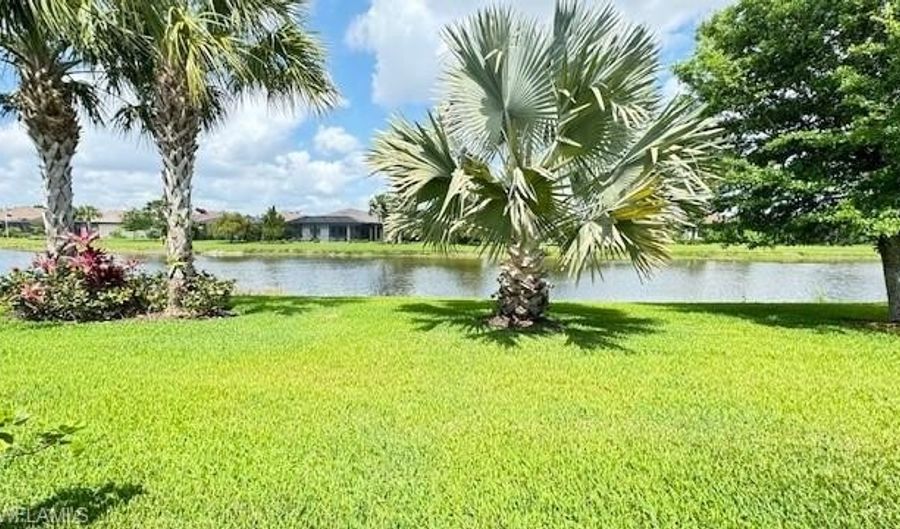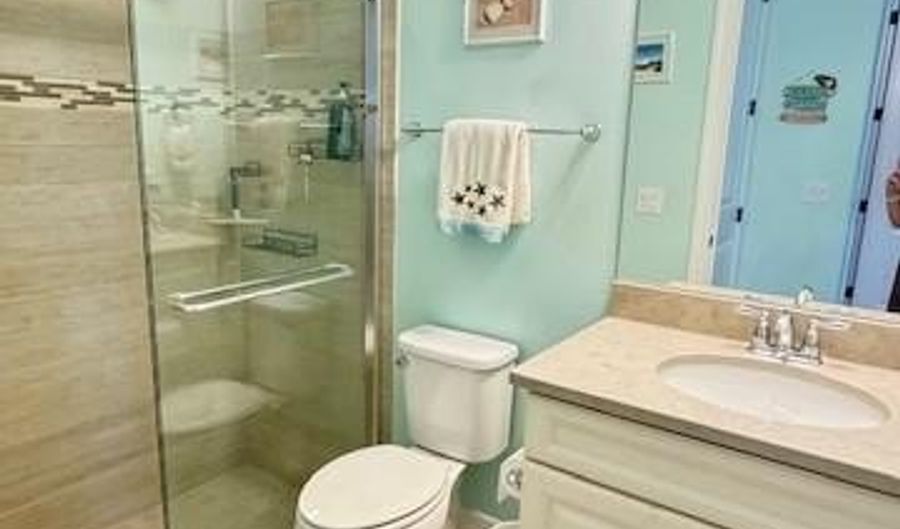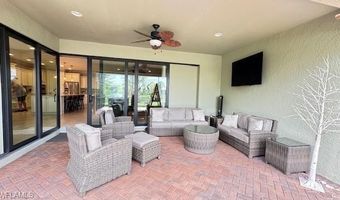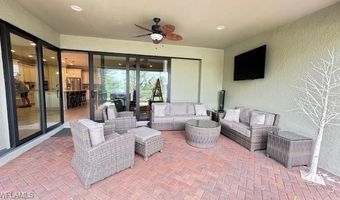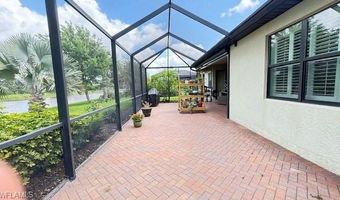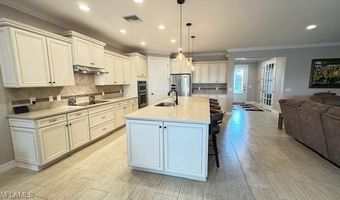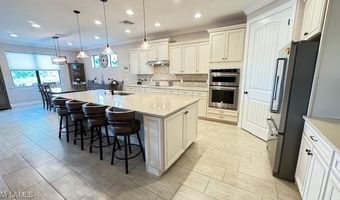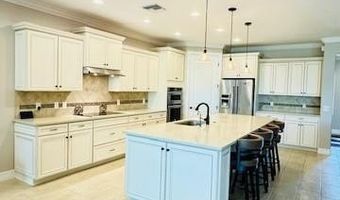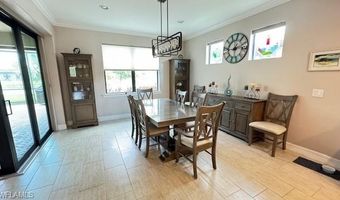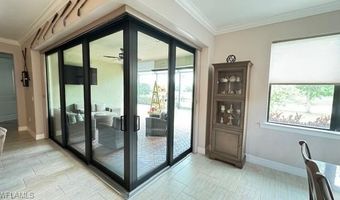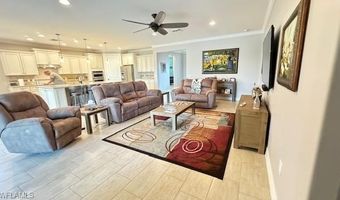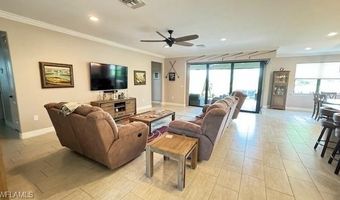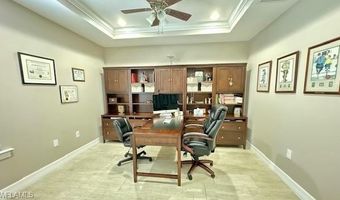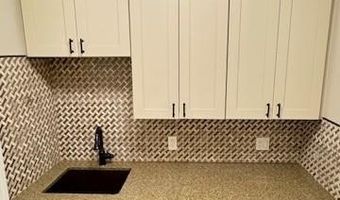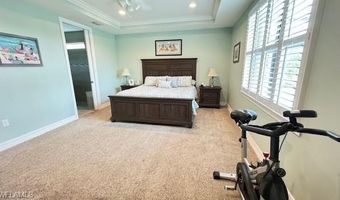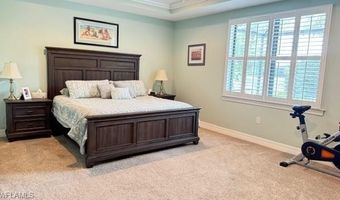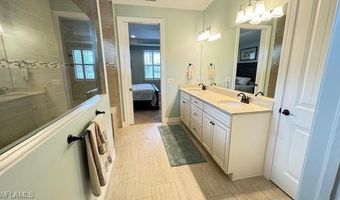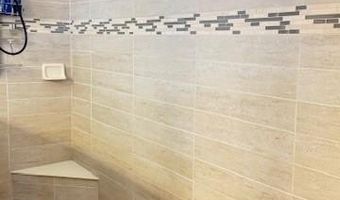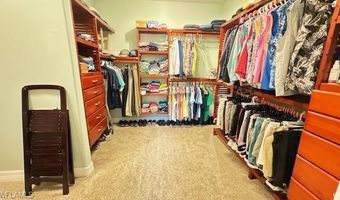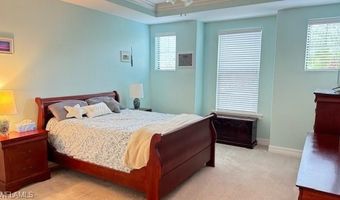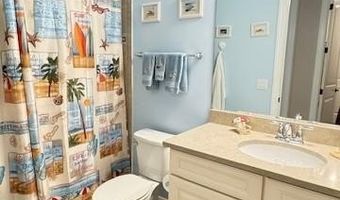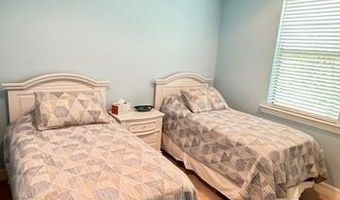6035 Harmony Ave Maria, FL 34142
Snapshot
Description
This newly listed, sought after Pinnacle model, is situated in Del Webb Naples, Ave Maria, Florida. This well-maintained, move-in ready model features three bedrooms, three full baths, and a large office/flex room with glass French doors. Upgraded kitchen with built-in stainless-steel Kitchen-Aid appliances, quartz countertops, tile backsplash, and upgraded 42" off-white shaker cabinets with crown. Walk in custom kitchen pantry. Also features, crown molding, tray ceilings, round wall corners, and custom closets with designer wood shelves. Designer 8' tall solid interior doors enhance all rooms throughout the home. Upgraded laundry room with custom sink, cabinets, pantry and designer backsplash. Zero corner sliding doors opening up to an extended lanai with specular water views. Impact glass with Storm Smart hurricane screens in the lanai and a Storm Smart front door protector. In addition, the three-car garage has a 4' extension with a second refrigerator. Included is a 9500-watt portable generator and a security safe. Resort style living with a Lifestyle Director, resort pool, hot tub, lap pool, numerous clubs, fitness center, steam room & sauna, hair salon, sports simulator, billiards & dart room, library, and community gardens. Community also has pickleball, tennis, bocci, outdoor amphitheater, and so much more. Convenient golf cart ride to restaurants and shops makes this home the perfect gem. Included is a golf membership to Panther Run Golf Course.
More Details
Features
History
| Date | Event | Price | $/Sqft | Source |
|---|---|---|---|---|
| Listed For Sale | $674,900 | $268 | MVP Realty Associates LLC |
Expenses
| Category | Value | Frequency |
|---|---|---|
| Home Owner Assessments Fee | $7,912 |
Taxes
| Year | Annual Amount | Description |
|---|---|---|
| 2023 | $7,283 |
Nearby Schools
High School Immokalee Technology Academy | 7 miles away | 11 - 12 | |
Middle & High School The Phoenix Program - Immokalee | 7 miles away | 04 - 12 | |
Elementary School Pinecrest Elementary School | 7.3 miles away | PK - 06 |
