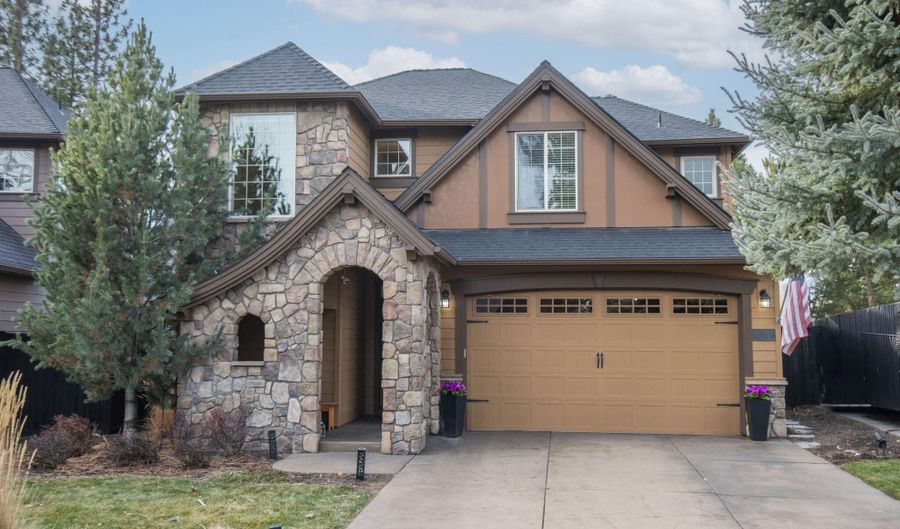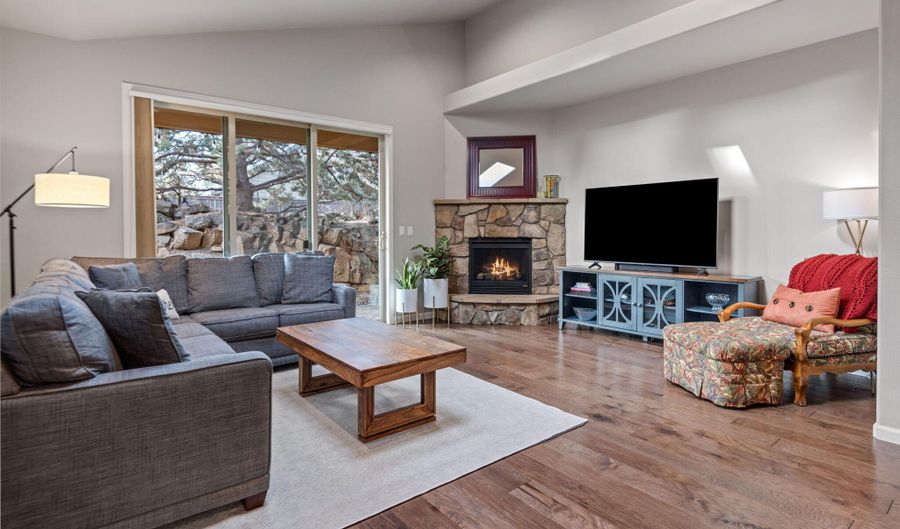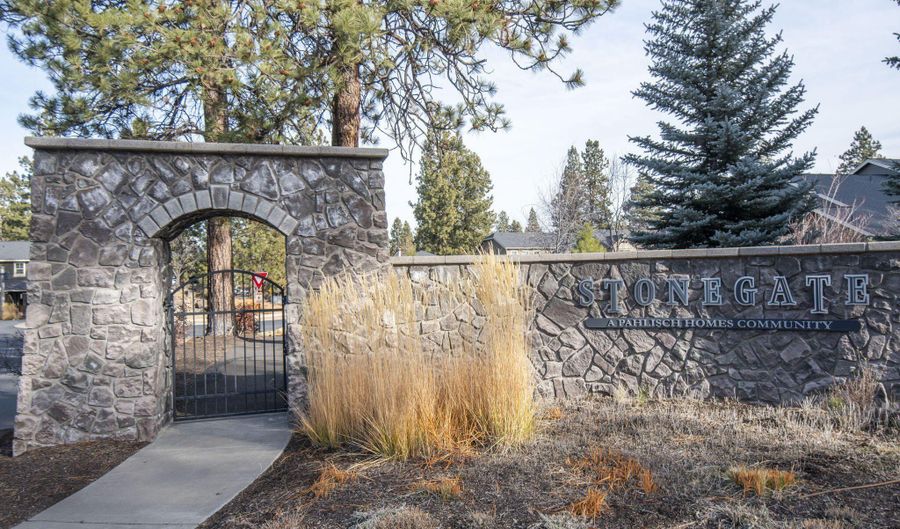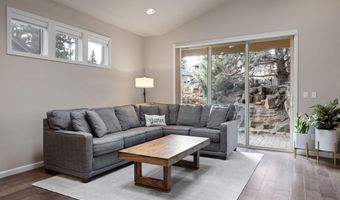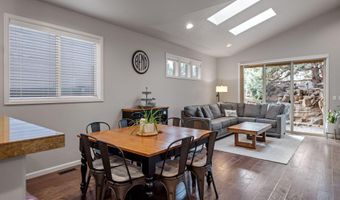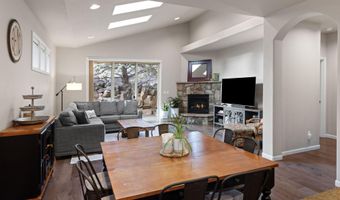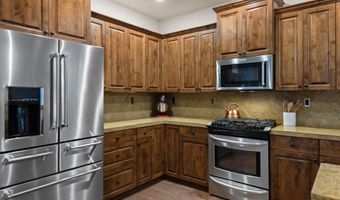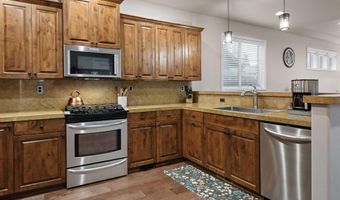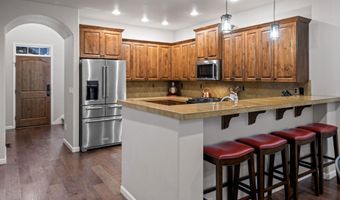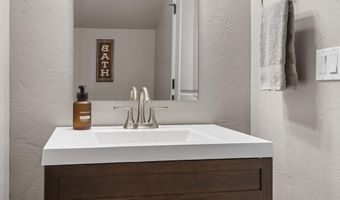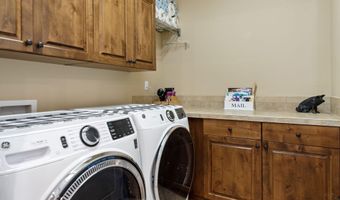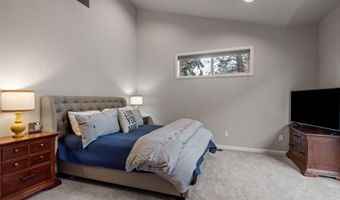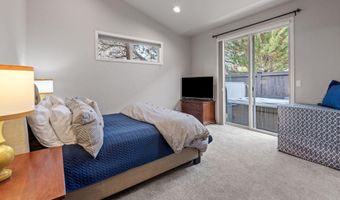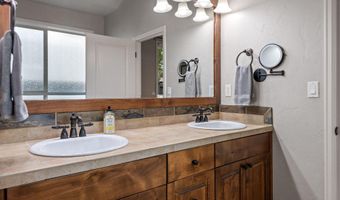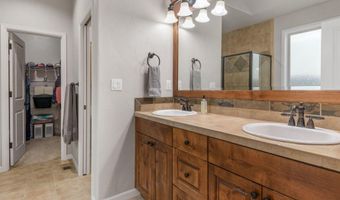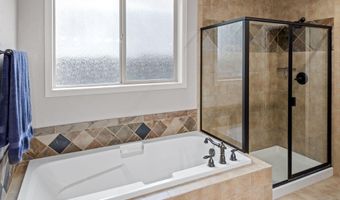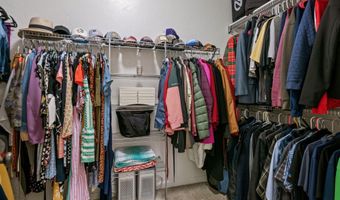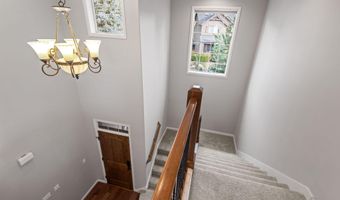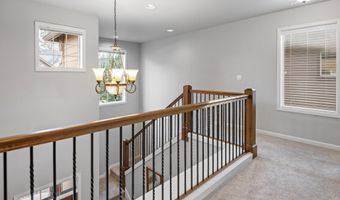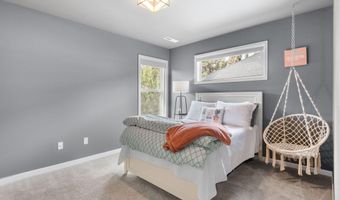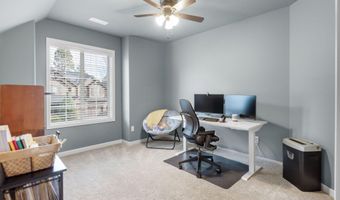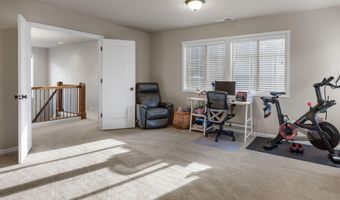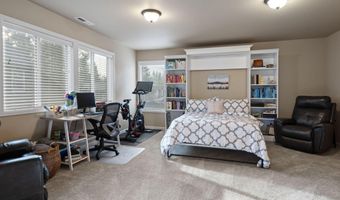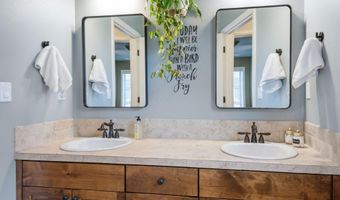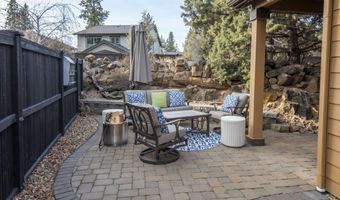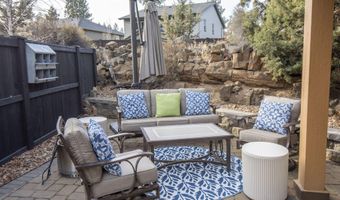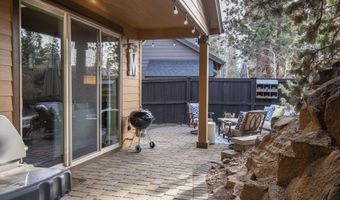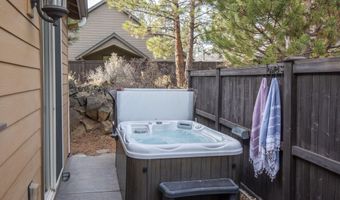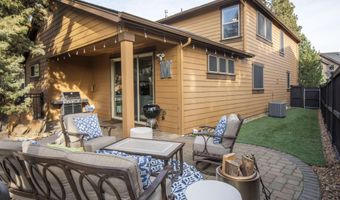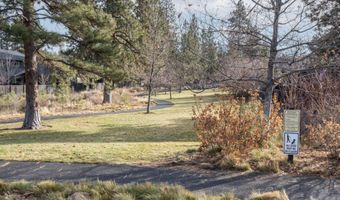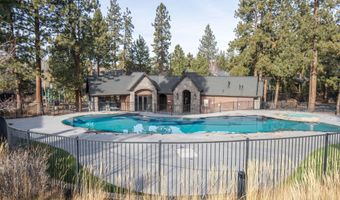60313 Sage Stone Loop Bend, OR 97702
Snapshot
Description
Welcome to your dream home in the cherished Stonegate neighborhood in Bend. This property offers everything you could desire for a comfortable and luxurious lifestyle. Featuring 4 spacious bedrooms, or 3 bedrooms and a versatile bonus room complete with a built-in murphy bed, this home effortlessly adapts to your changing needs. The open-floor plan is designed to enhance both day to day living and entertaining possibilities. The primary suite on the main floor offers a convenient, tranquil retreat. For those with furry family members, the property provides a dedicated dog run with astroturf, ensuring convenience and easy maintenance. Positioned perfectly in SE Bend, the property's prime location offers easy access to local amenities, schools, shopping, and outdoor adventures. This part of Bend is known for its vibrant community spirit and accessibility to both urban conveniences and natural wildlife areas, making it a highly sought-after place to settle.
More Details
Features
History
| Date | Event | Price | $/Sqft | Source |
|---|---|---|---|---|
| Listed For Sale | $789,900 | $340 | Berkshire Hathaway HomeServices NW Real Estate |
Expenses
| Category | Value | Frequency |
|---|---|---|
| Home Owner Assessments Fee | $194 | Monthly |
Taxes
| Year | Annual Amount | Description |
|---|---|---|
| 2024 | $5,293 |
Nearby Schools
Elementary School Pine Ridge Elementary | 1.3 miles away | KG - 05 | |
Elementary School R E Jewell Elementary School | 1.4 miles away | KG - 05 | |
Elementary School Elk Meadow Elementary School | 1.4 miles away | KG - 05 |
