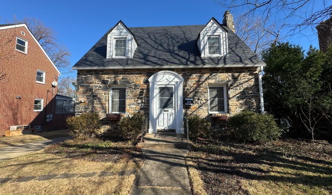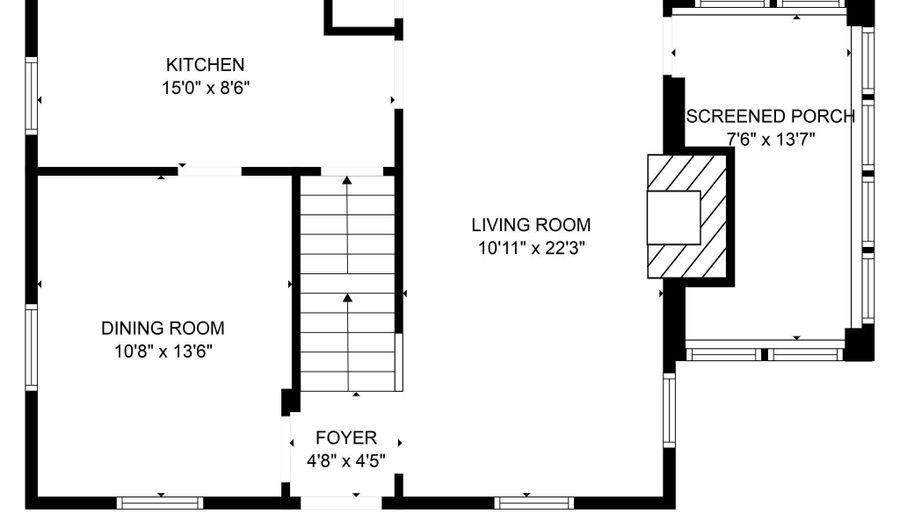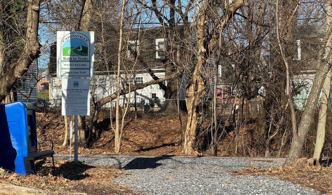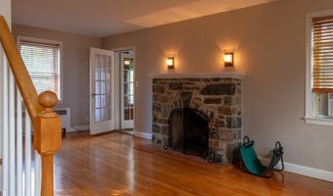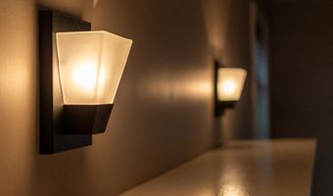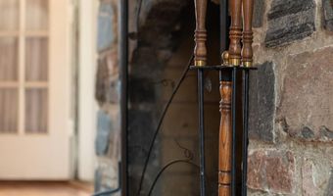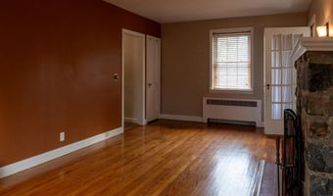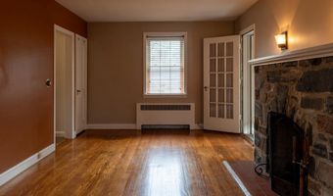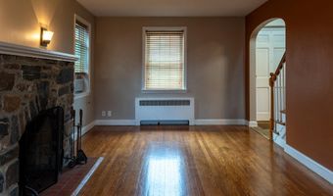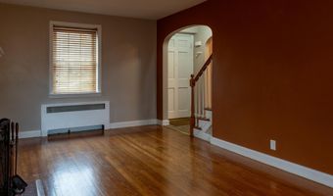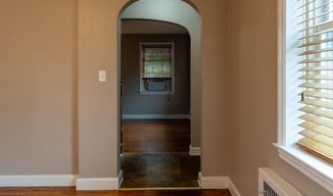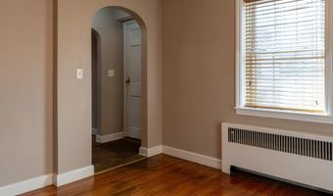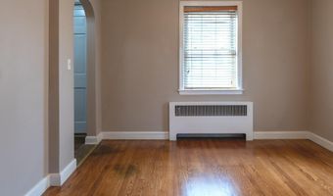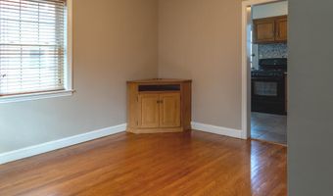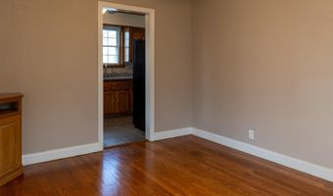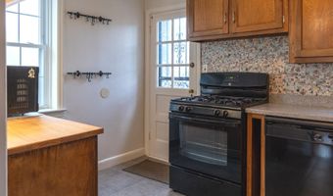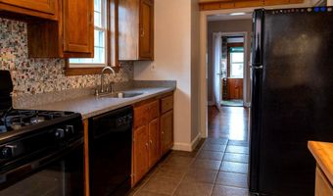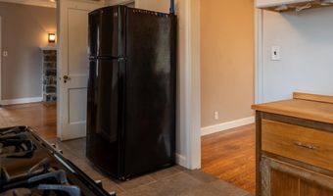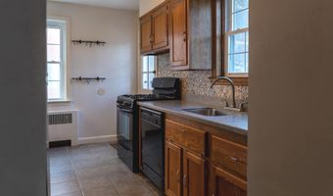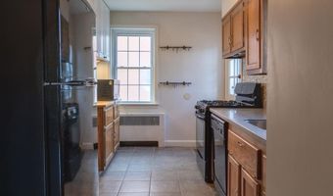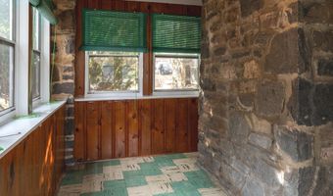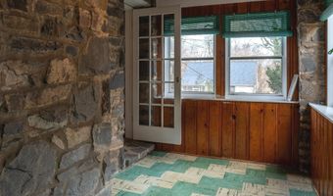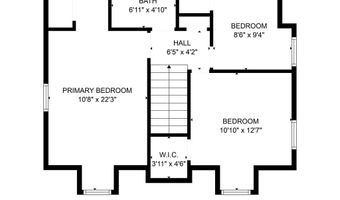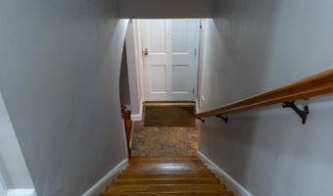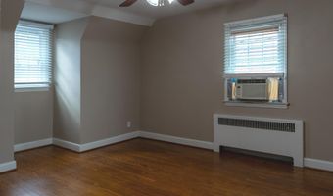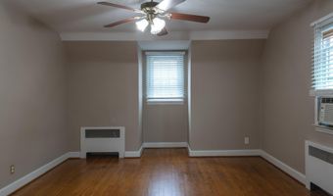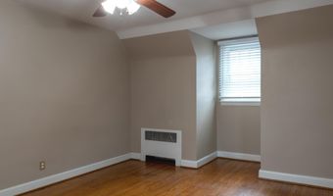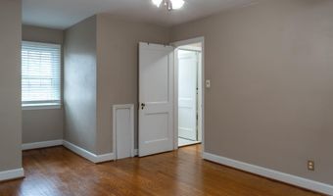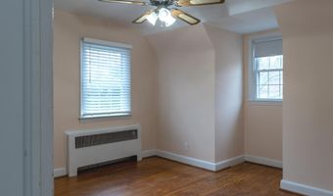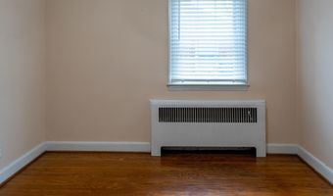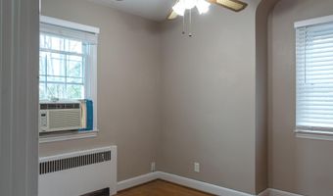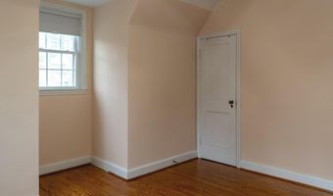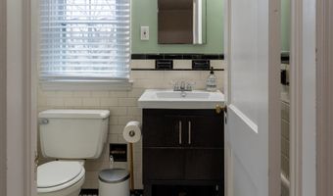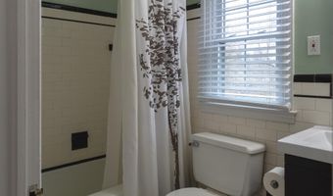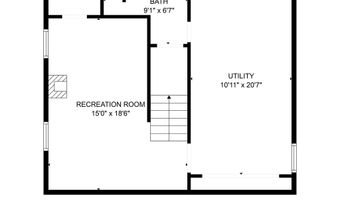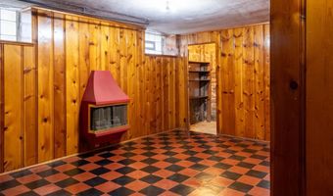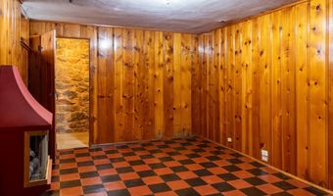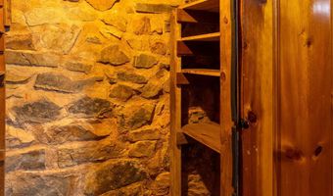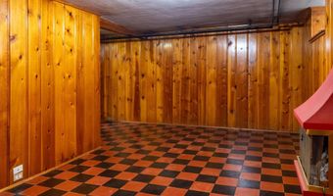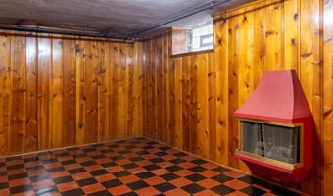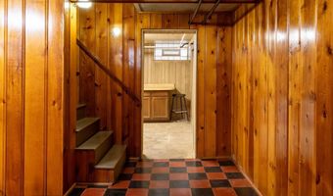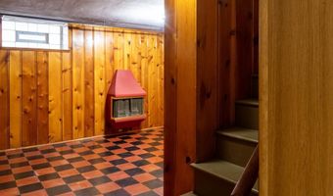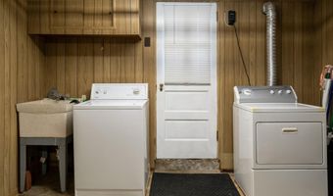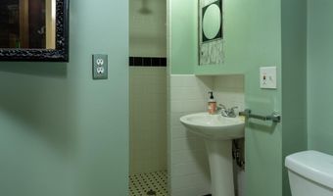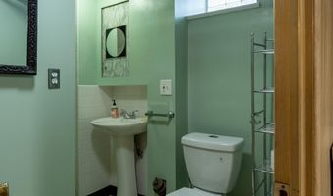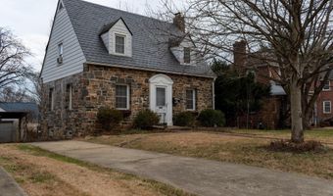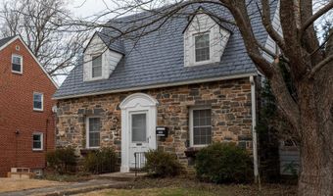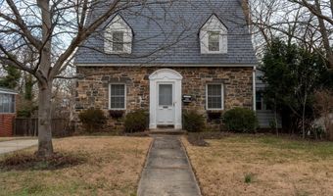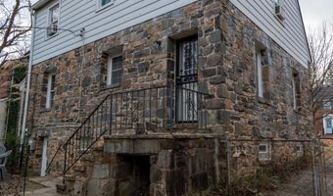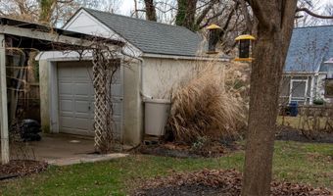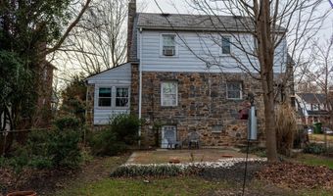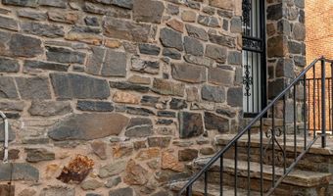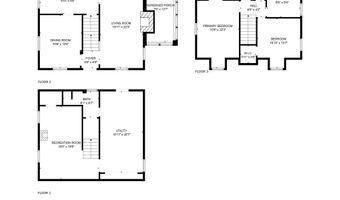603 WARWICK Rd Baltimore, MD 21229
Snapshot
Description
Absolutely charming stone colonial near Catonsville in Kensington community convenient to shopping, beltway, Ft Meade, BWI airport only 10 minutes away. Gleaming oak hardwood floors throughout, gothic archways between rooms, and more. Formal living room expresses a stone fireplace with full mantle, and sconce lighting above. Formal dining room with lighted ceiling fan. Good sized kitchen with extra cabinets, and Corean counter tops and 12 inch ceramic tile flooring. A BONUS sunroom perfect for seasonal relaxation. 3 lovely bedrooms with dormers and nice closets and a full bath adorn the upper level. The lower level has a retro Knotty Pine walled recreation room with a hide-away closet or wine storage room, and a large utility room with lots of storage, a full bath, laundry facilities and a walk-up to the rear yard.
The driveway is extended to the rear yard with a drive through carport and a 1 car garage. Lots of parking. The fenced rear yard offers beautiful landscaping and hardscaping with a brick patio. Extras: Slate roof was replaced in 2014. Gas water heater 2013. Gas boiler maintained annually. Windows were replace with double pane throughout. The story is that this home was built by the developer of Kensington and was very well maintained by all the owners. Home being sold "as is". Great price!
Showings starting Wednesday, Jan 8 at 1pm.
Open House Showings
| Start Time | End Time | Appointment Required? |
|---|---|---|
| No |
More Details
Features
History
| Date | Event | Price | $/Sqft | Source |
|---|---|---|---|---|
| Listed For Sale | $272,500 | $182 | RE/MAX Advantage Realty |
Taxes
| Year | Annual Amount | Description |
|---|---|---|
| $4,069 |
Nearby Schools
Elementary School Beechfield Elementary | 0.6 miles away | PK - 08 | |
Elementary School North Bend Elementary | 0.9 miles away | PK - 08 | |
Junior High School Kappa | 1 miles away | 06 - 09 |
