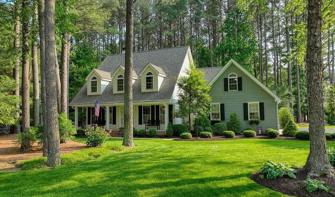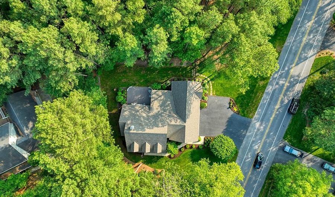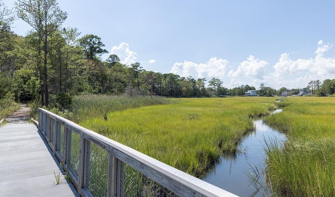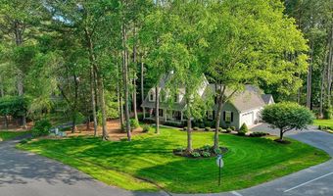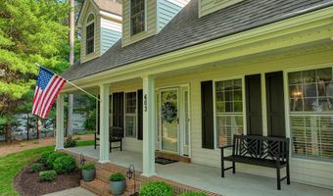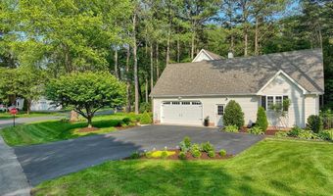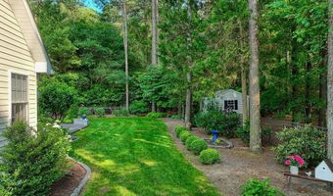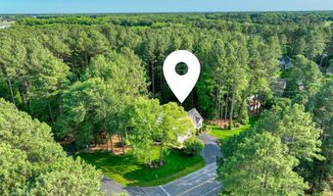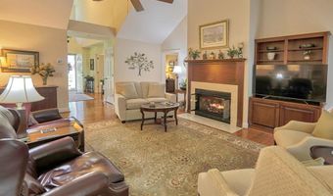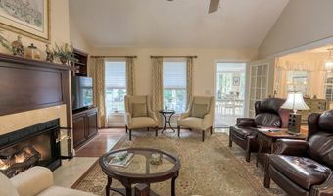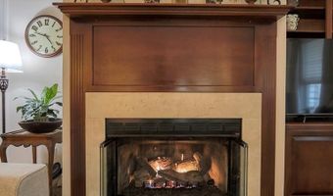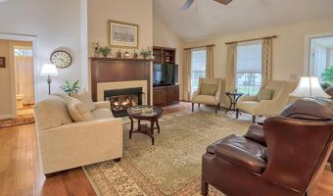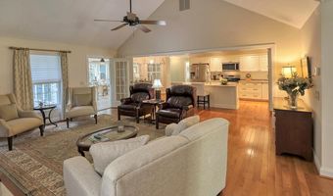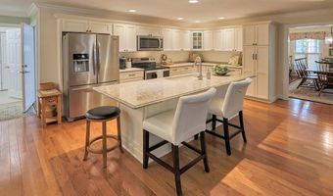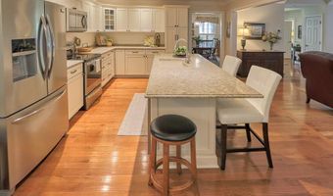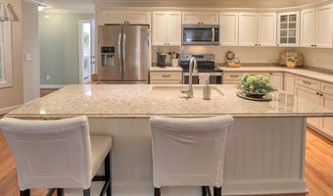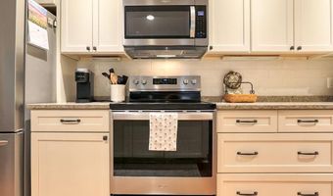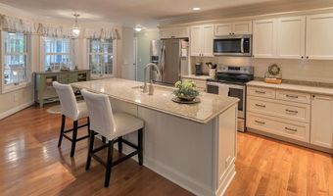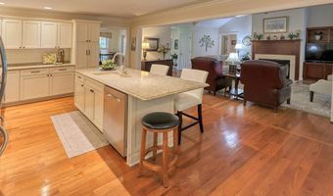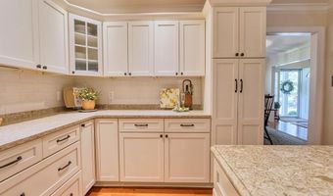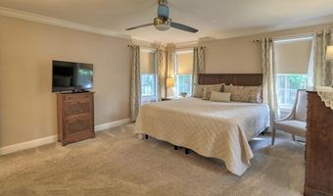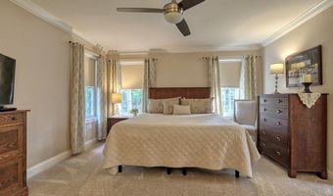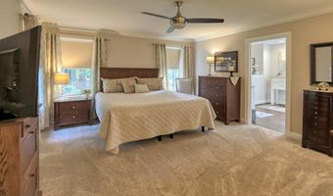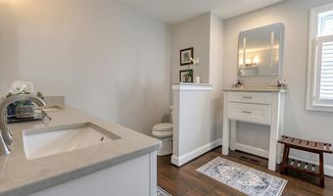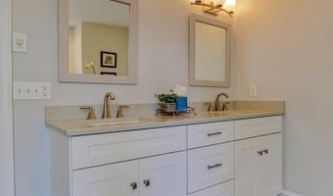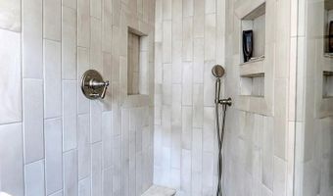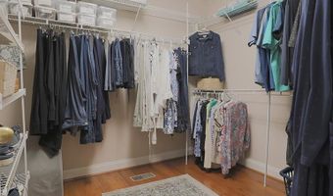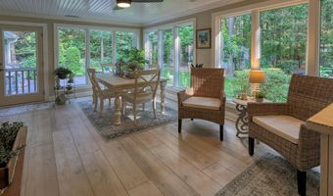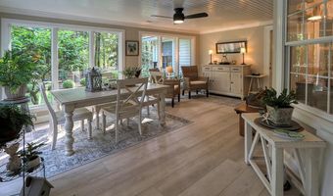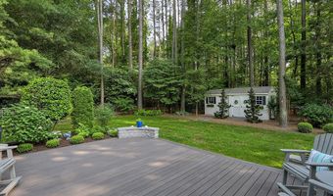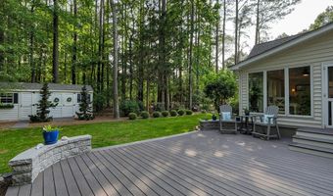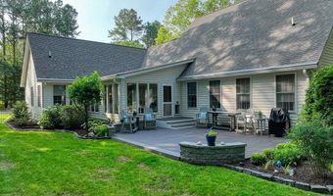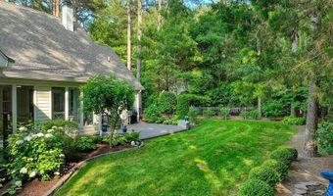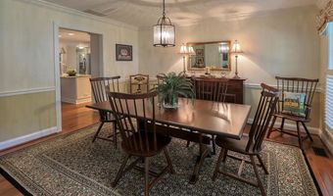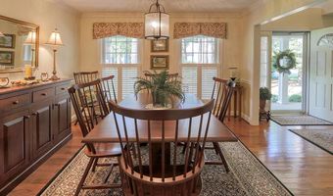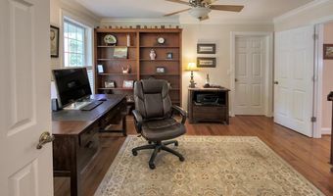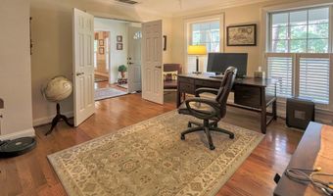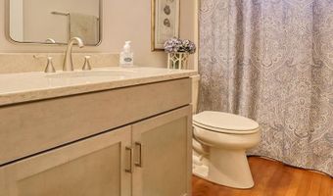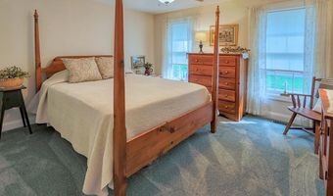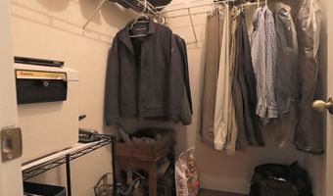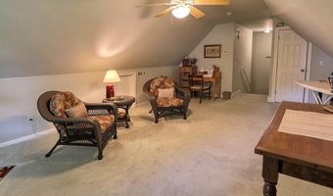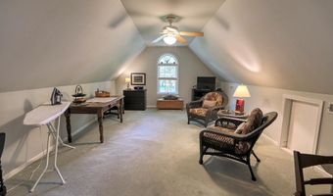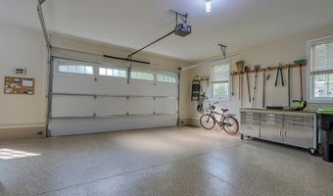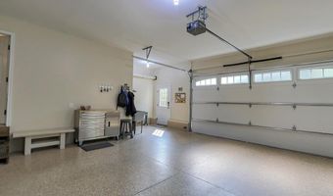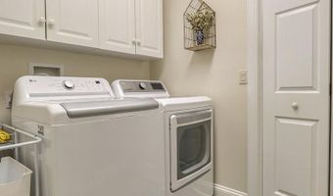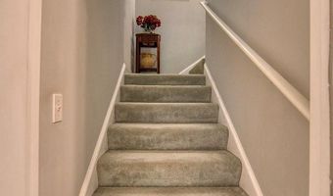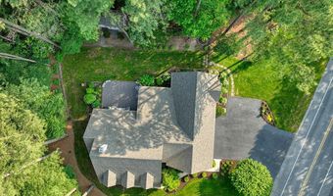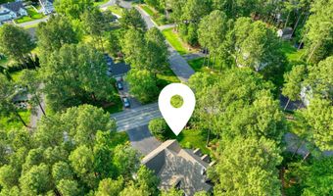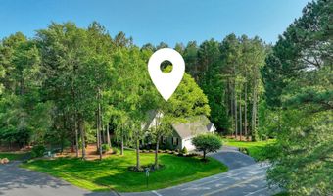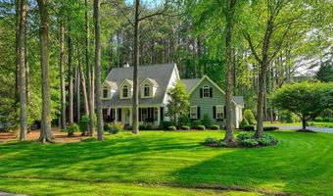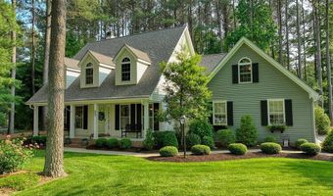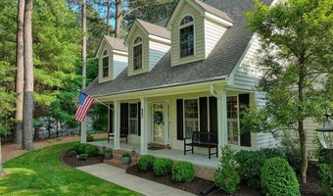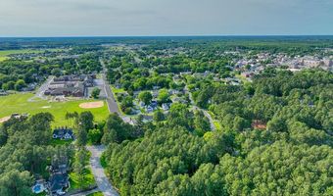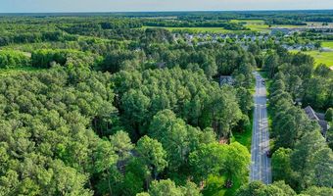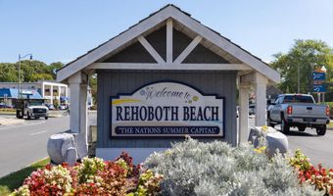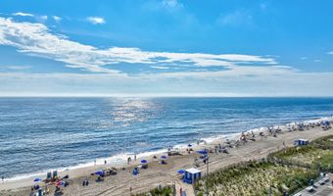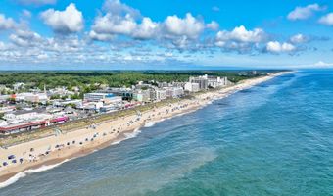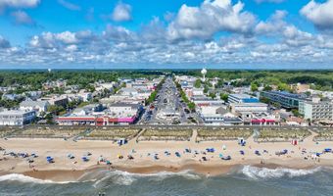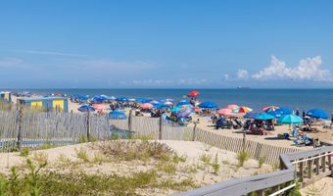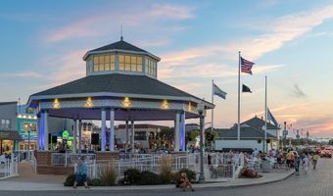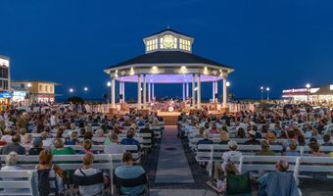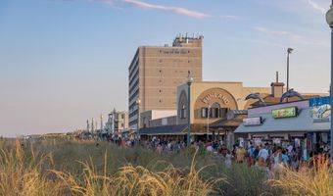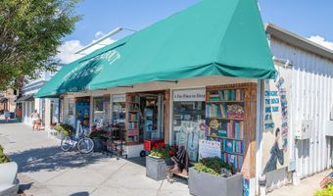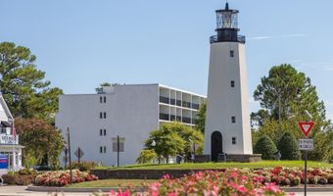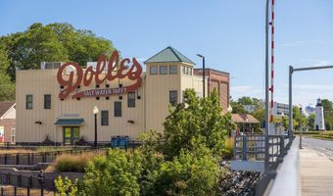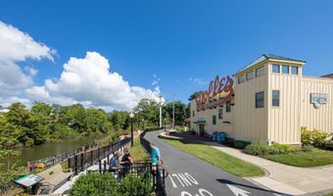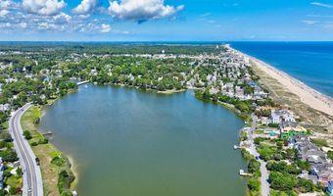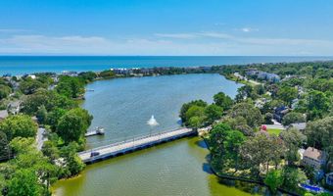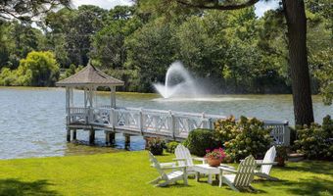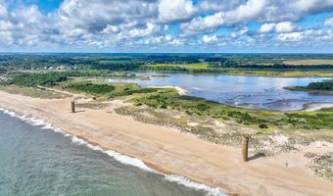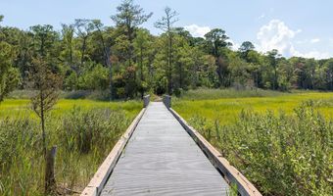603 WAGAMON Ave Georgetown, DE 19947
Snapshot
Description
Charming Cape Cod Retreat on a Private Corner Lot in Cinderberry Estates where timeless charm meets modern comfort in this beautifully updated Cape Cod home nestled on a spacious corner lot. From the moment you arrive, you’ll be captivated by the inviting curb appeal—mature trees, lush landscaping, and classic brick detailing set the tone for what awaits inside. Step onto the covered front porch—accented with stately columns and black shutters—and enjoy your morning coffee as nature greets you in this peaceful setting. The home’s thoughtful exterior design also includes a side-entry two-car garage, extended driveway with ample guest parking, and a private, tucked-away feel that still offers easy access to nearby conveniences. Inside, soaring vaulted ceilings welcome you into a bright and open great room, anchored by a stunning gas fireplace with stone accents and a custom wood mantle. The heart of the home is the beautifully remodeled kitchen—perfect for entertaining—with quartz countertops, white tile backsplash, stainless steel appliances, neutral cabinetry, and a large center island with breakfast bar seating for 3–4 guests. Just off the kitchen, enjoy formal gatherings in the elegant dining room with detailed molding, or unwind in the sun-drenched, climate-controlled sunroom, where light wood floors, wood-paneled ceilings, and tranquil backyard views create an ideal space for hosting dinner parties or relaxing after a beach day. Step out onto the spacious paver patio, surrounded by meticulously manicured gardens and tall, leafy trees—your own private oasis for al fresco dining, yard games, or simply soaking in the serenity. The first-floor primary suite is a peaceful retreat, featuring plush neutral carpet, a large walk-in closet, and a luxurious ensuite bath with double vanities, a separate makeup counter, and a beautifully tiled stone shower. Two additional guest bedrooms and a full bath are conveniently located on the main level. One of the bedrooms is currently being used as an office/flex room. Upstairs, a spacious bonus room provides additional living space—ideal for a media room, game room, suite, or creative studio. Even the garage has been meticulously maintained, complete with sealed floors and storage solutions. A separate laundry room and a dedicated well for the irrigation system are just a few of the added features that make this home as functional as it is beautiful. From top to bottom, inside and out, this home has been lovingly cared for—with fresh power washing and painting already done, it’s truly move-in ready. Immaculate, inviting, and thoughtfully updated—this is not just a house; it’s a place to call home. Don't miss your opportunity to own this hidden gem in Cinderberry Estates. Contact us today to schedule your private tour—homes with this level of care and character don’t last long.
More Details
Features
History
| Date | Event | Price | $/Sqft | Source |
|---|---|---|---|---|
| Listed For Sale | $535,000 | $206 | Monument Sotheby's International Realty |
Expenses
| Category | Value | Frequency |
|---|---|---|
| Home Owner Assessments Fee | $250 | Annually |
Taxes
| Year | Annual Amount | Description |
|---|---|---|
| $2,155 |
Nearby Schools
Elementary School Georgetown Elementary School | 0.2 miles away | PK - 05 | |
Middle School Georgetown Middle School | 0.2 miles away | 06 - 08 | |
Elementary, Middle & High School Allen (Richard) School | 0.7 miles away | PK - 12 |
