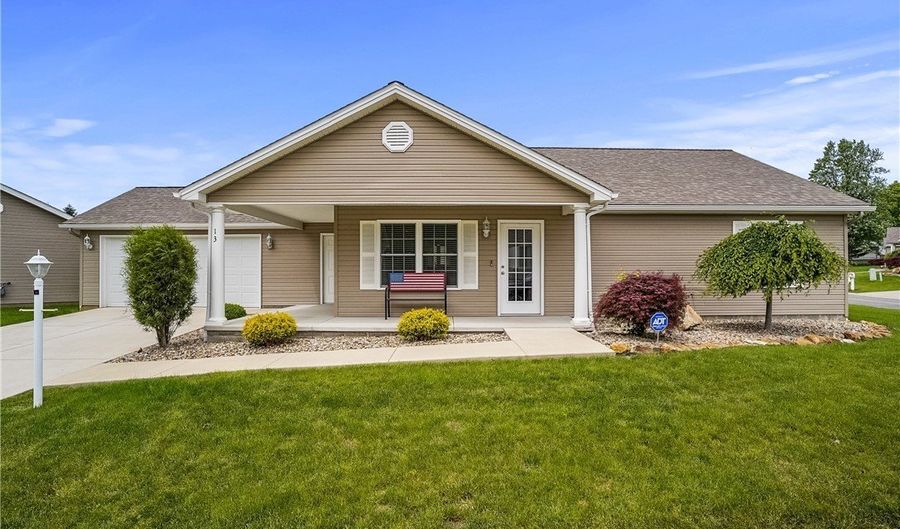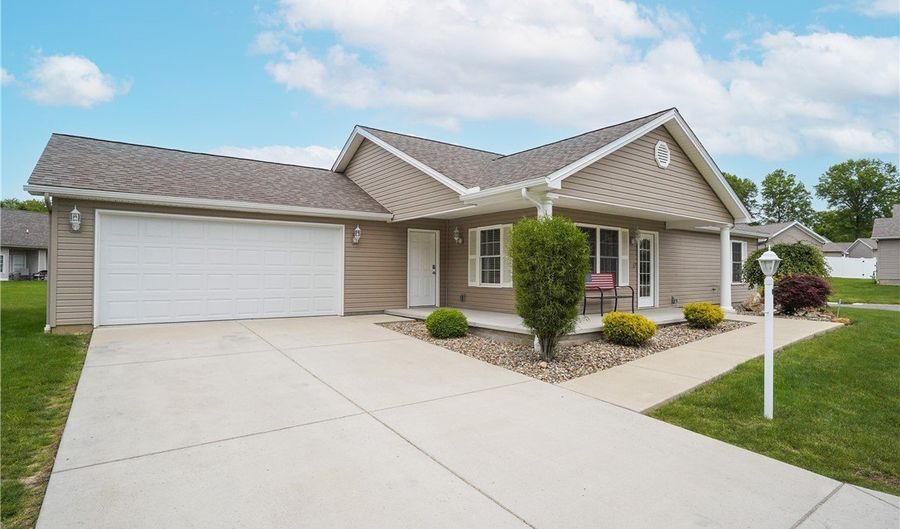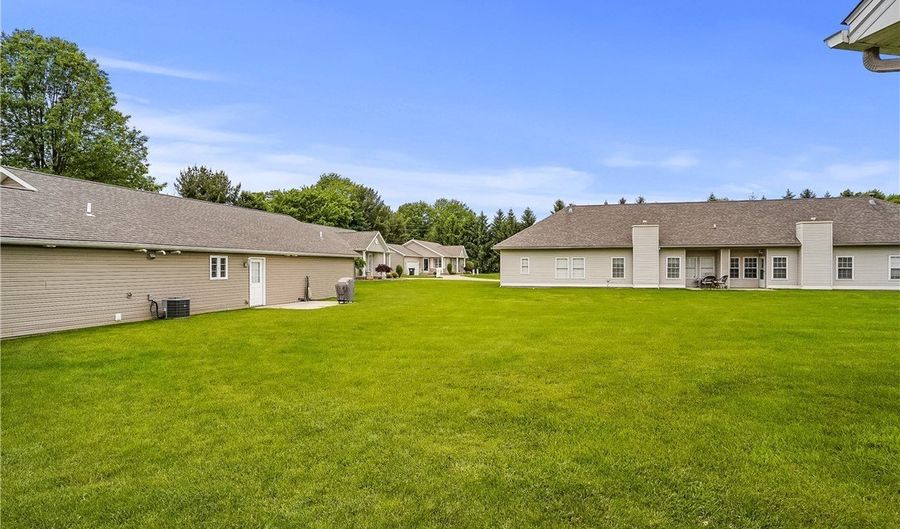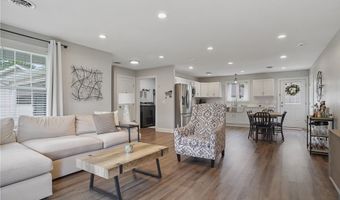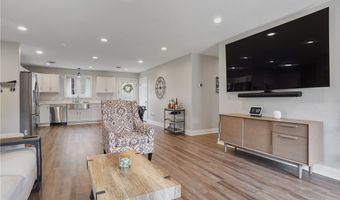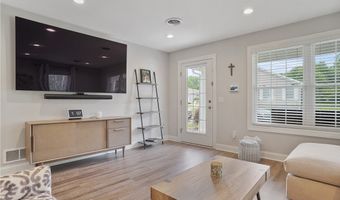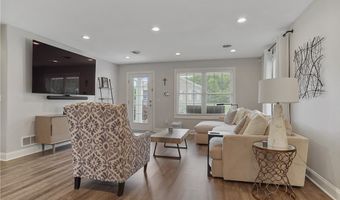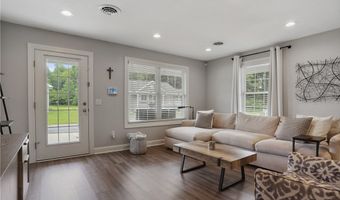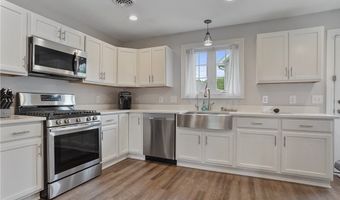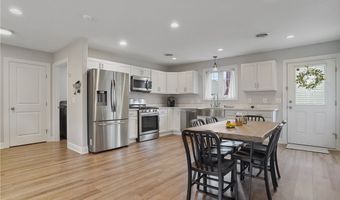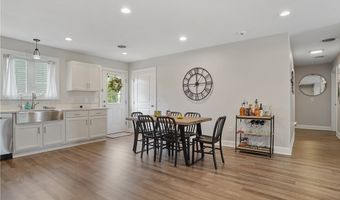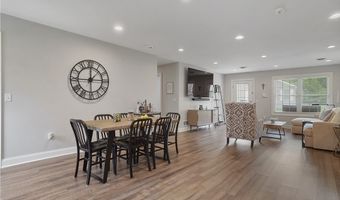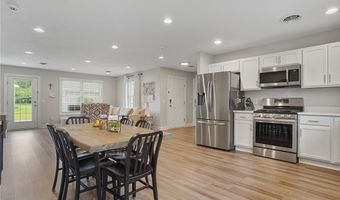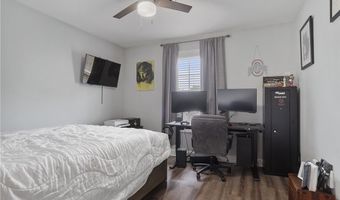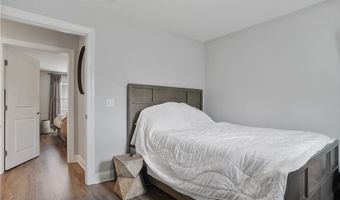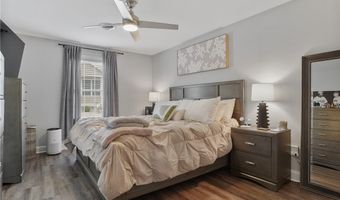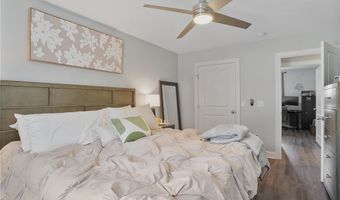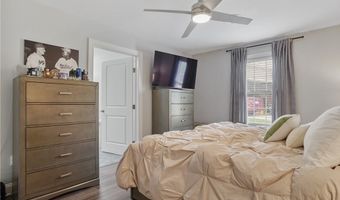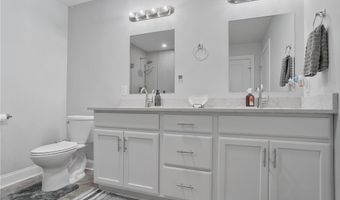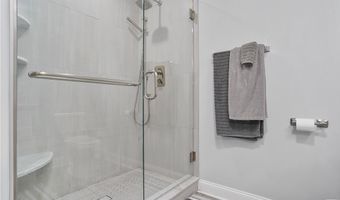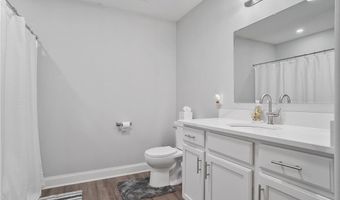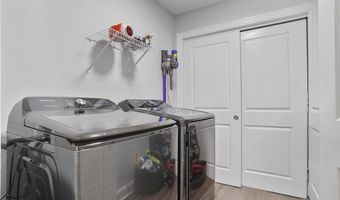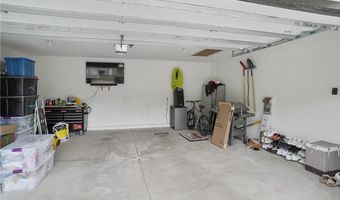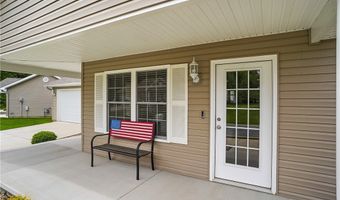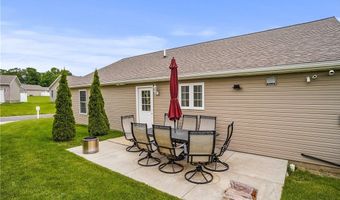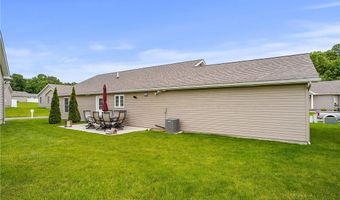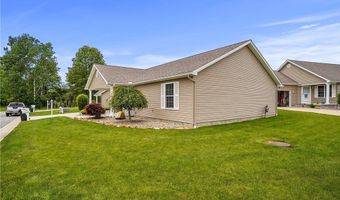603 S Raccoon Rd 13Austintown, OH 44515
Snapshot
Description
Welcome to this exceptional 2 bedroom, 2 bath ranch Villa in Austintown! 5 years young with many new updates! This open floor plan is filled with light and covered in luxury vinyl plank flooring. The amazing kitchen has quartz countertops, a large pantry, stainless appliances with reverse osmosis to the refrigerator and trendy apron sink. Newly completed primary bath with dual vanity and custom tile shower with marble accents and its own walk-in closet. There is a spacious primary bedroom with walk-in closet. Everyone is sure to enjoy the secondary bedroom and bath. Invite your guests to a larger than average patio that was installed with privacy trees. Appreciate having your own front porch and attached 2 car garage. Everything is located on one floor, even the laundry room with newer washer and dryer. Schedule your private tour today. Your life at FalconCrest is calling you!
More Details
Features
History
| Date | Event | Price | $/Sqft | Source |
|---|---|---|---|---|
| Price Changed | $269,000 -3.58% | $195 | Keller Williams Chervenic Realty | |
| Price Changed | $279,000 -5.42% | $203 | Keller Williams Chervenic Realty | |
| Listed For Sale | $295,000 | $214 | Keller Williams Chervenic Realty |
Taxes
| Year | Annual Amount | Description |
|---|---|---|
| 2024 | $3,098 |
Nearby Schools
Middle School Austintown Middle School | 0.2 miles away | 06 - 08 | |
High School Fitch High School | 0.4 miles away | 09 - 12 | |
Elementary School Woodside Elementary School | 0.4 miles away | PK - 03 |


