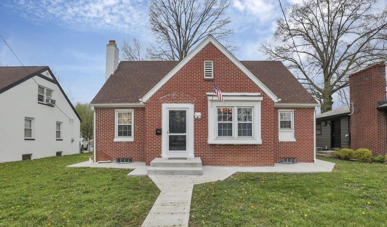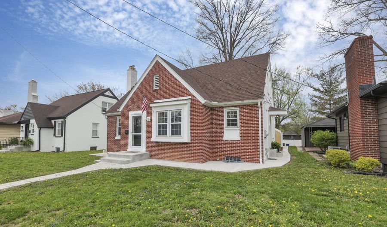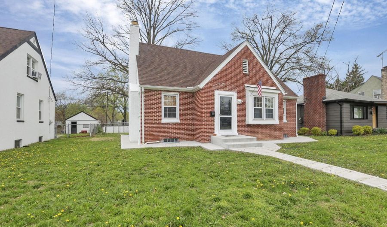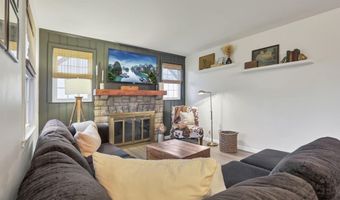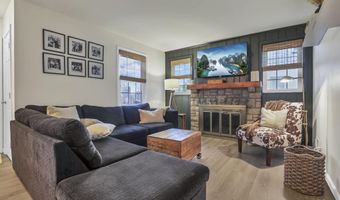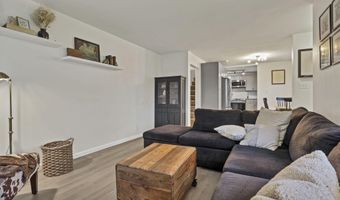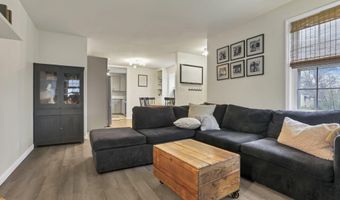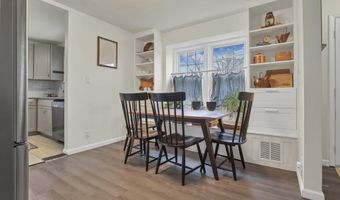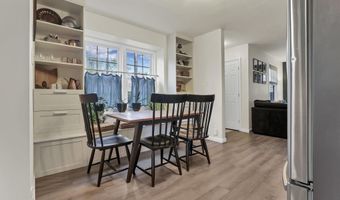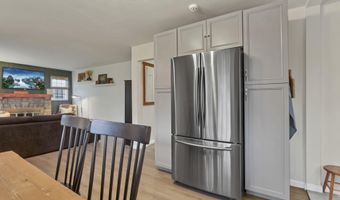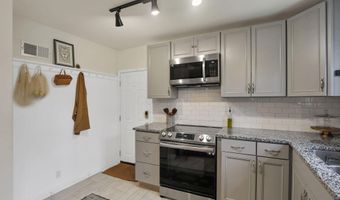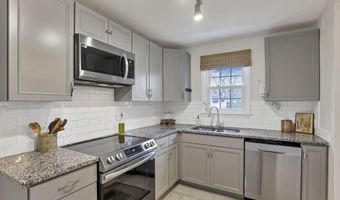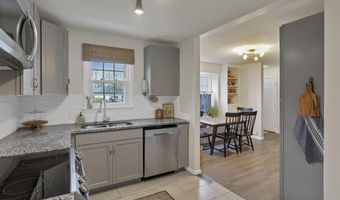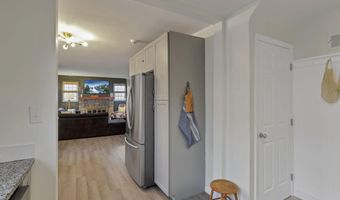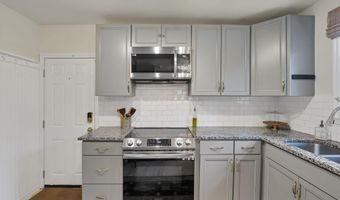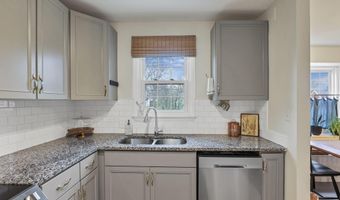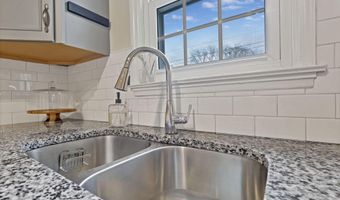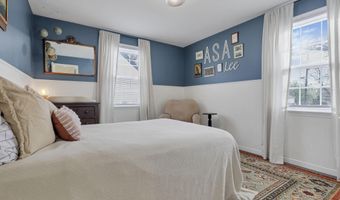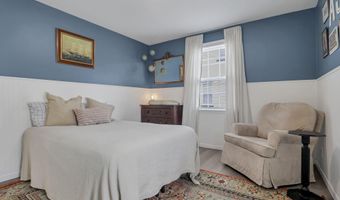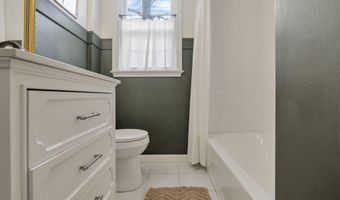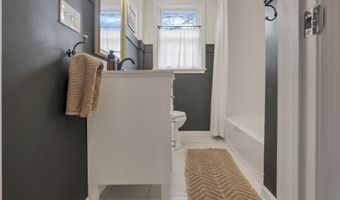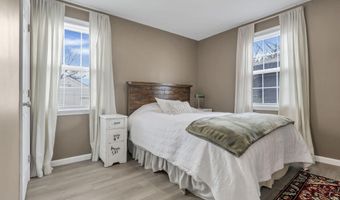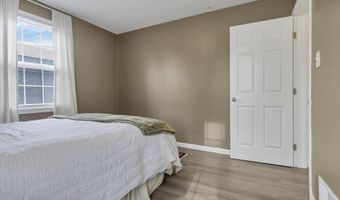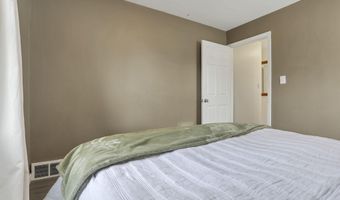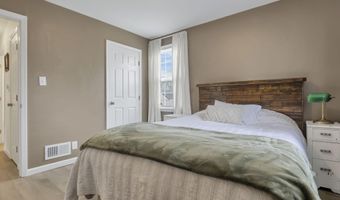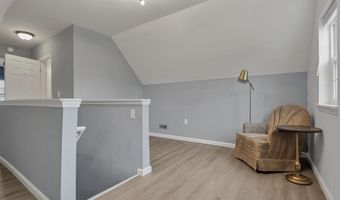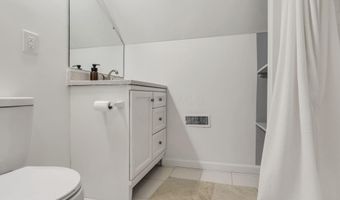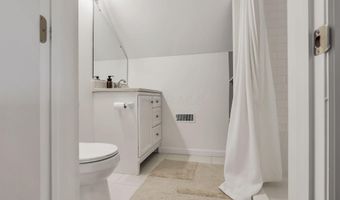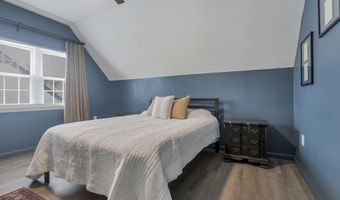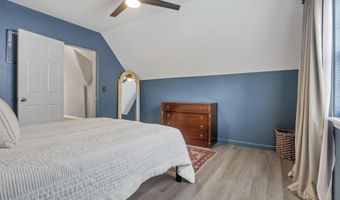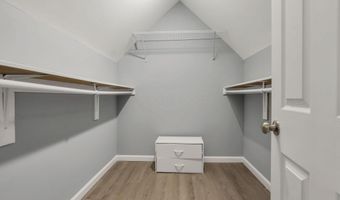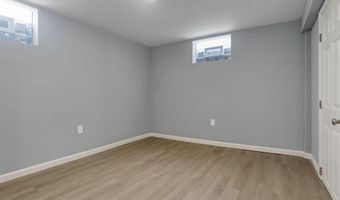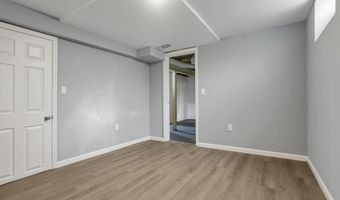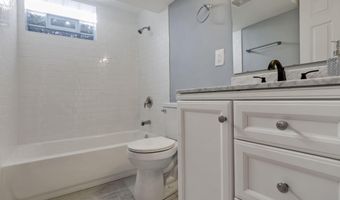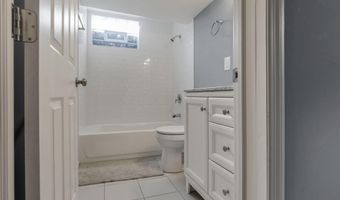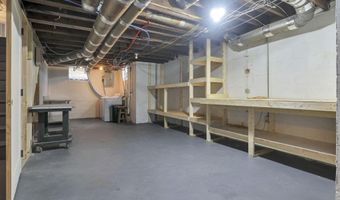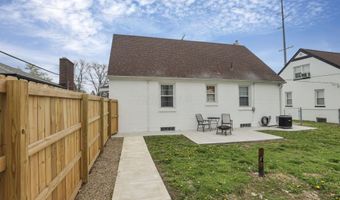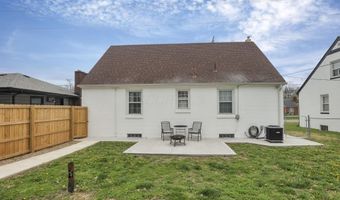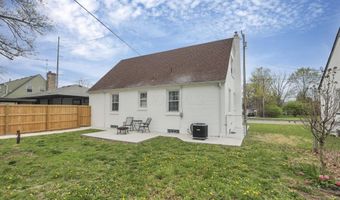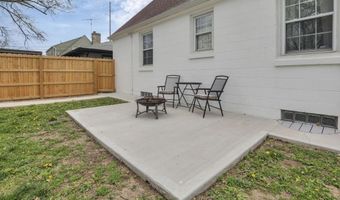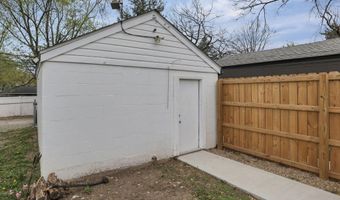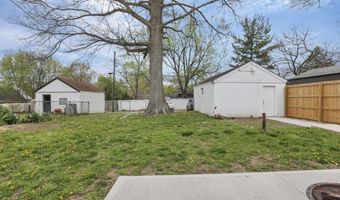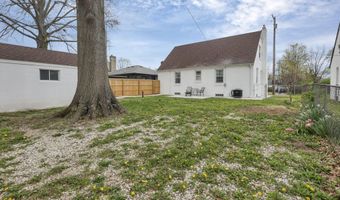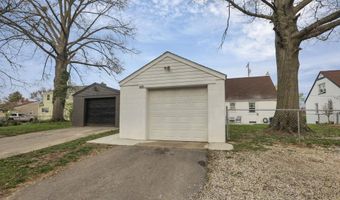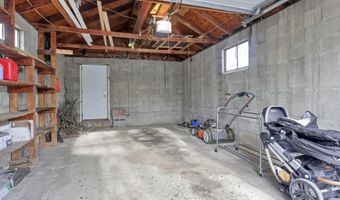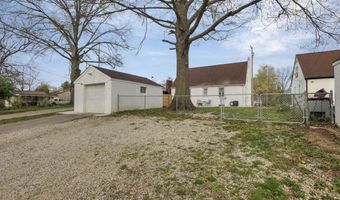603 S James Rd Columbus, OH 43213
Snapshot
Description
Stunning! Featuring sun-filled rooms, gleaming LVP flooring & extensive updates throughout, this gorgeous home is ready for new memories! Step into your dream kitchen w. grey shaker cabinetry, granite countertops, stylish subway tile & upgraded stainless steel appliances framed by a beautiful wall of cabinets. Custom woodwork adorns every corner—from the charming built-in breakfast nook & dining bench to decorative wall treatments thoughtfully added in the nursery & guest bath—showcasing the love poured into every detail. Unwind by the fireplace surrounded by a striking custom feature wall in the heart of your home, or retreat to your private master suite upstairs, offering your own peaceful getaway after long days. A fully finished lower level w. an additional full bath & newly installed drywall (2024) offers versatile living space ideal for guests or entertainment. Outside, a fully fenced private backyard w. a new privacy & chain-link fence (2025) awaits, featuring an extended patio, cozy firepit & concrete pathways leading to the rear garage w. convenient 4-car off-street parking & new garage door system (2024). Cherished memories abound here: waving neighbors on daily strolls, joyful Bexley festivals & street fairs, sweet family traditions at nearby Johnson's & Graeter's ice cream, & hosting loved ones easily w. airport just 10 mins away & quick access to I-70. Sellers treasured welcoming their first baby home in one of the 4 bedrooms, DIY projects at the basement workbench during chilly winters, & sunny days outdoors where kids & pets play freely. Additional recent updates include hot water heater (2024), chimney cleaning/relining (2023), air duct cleaning (2023), fresh paint (2023 & 2025), basement shelving (2025). Clean lines, well-appointed finishes & a fantastic location—your options for entertainment, food & shopping are endless nearby while keeping the peace & quiet at home!
More Details
Features
History
| Date | Event | Price | $/Sqft | Source |
|---|---|---|---|---|
| Price Changed | $324,900 -7.17% | $167 | Sell For One Percent | |
| Listed For Sale | $349,998 | $180 | Sell For One Percent |
Taxes
| Year | Annual Amount | Description |
|---|---|---|
| 2024 | $4,067 |
Nearby Schools
Elementary School Fairmoor Elementary School | 0.3 miles away | KG - 05 | |
High School Eastmoor Academy | 0.6 miles away | 09 - 12 | |
Middle School Johnson Park Middle School | 0.7 miles away | 06 - 08 |
