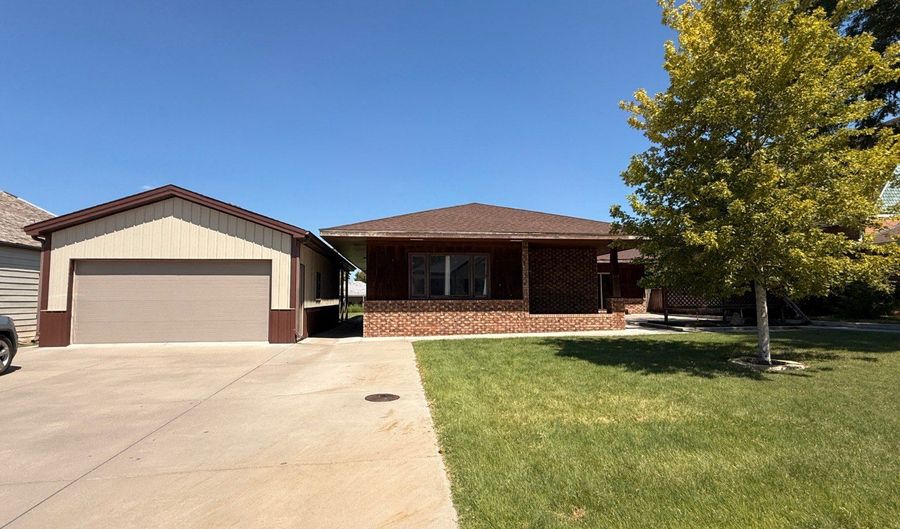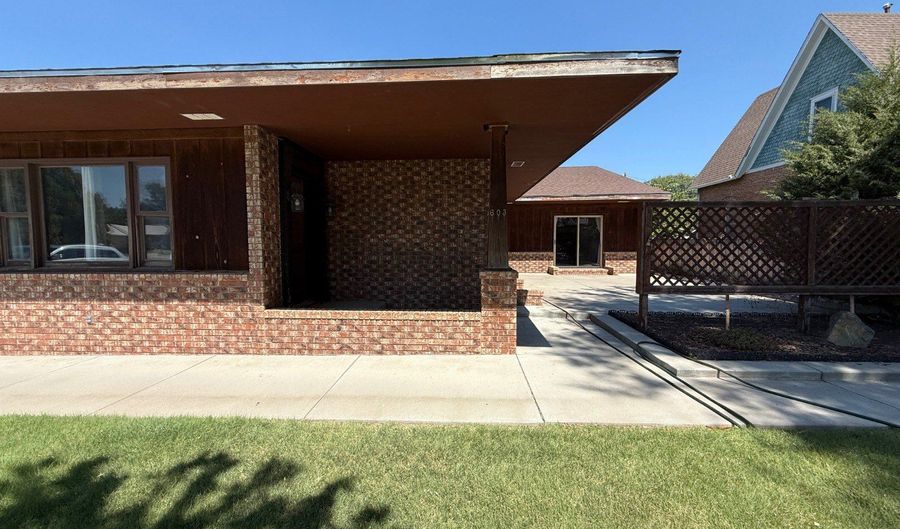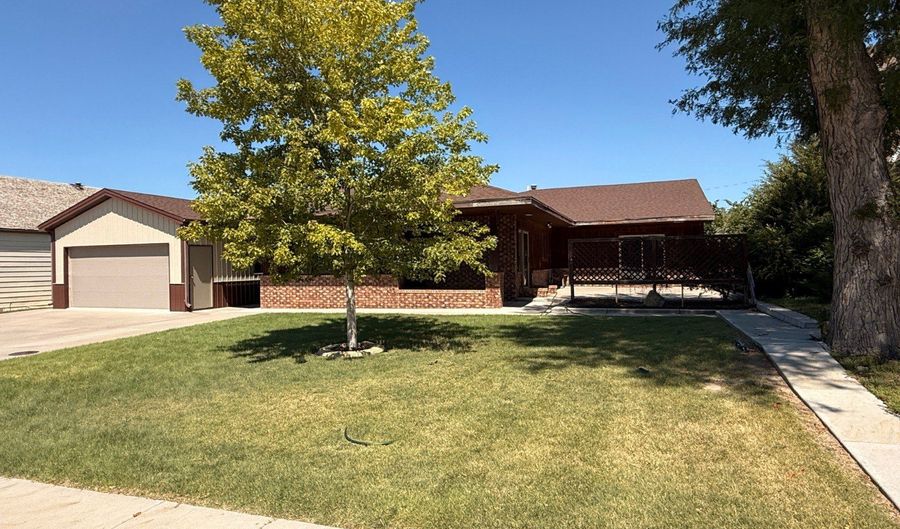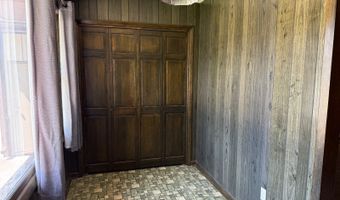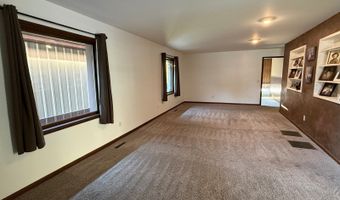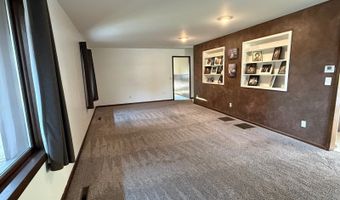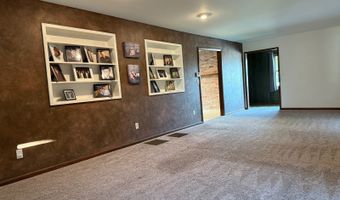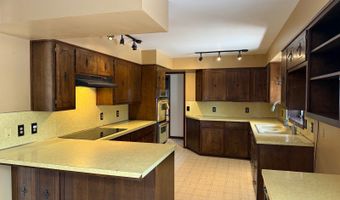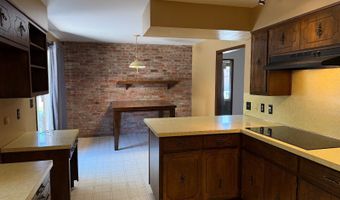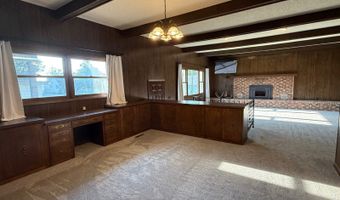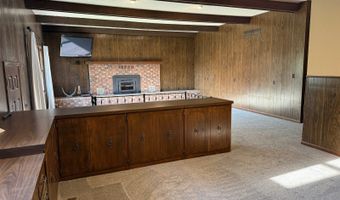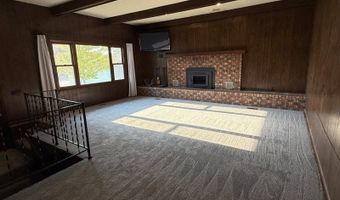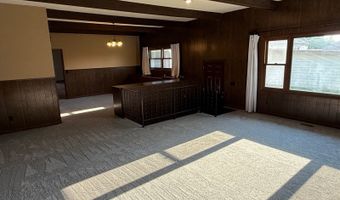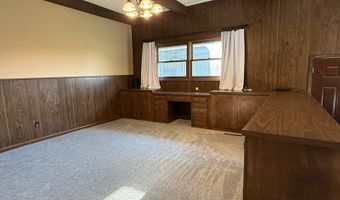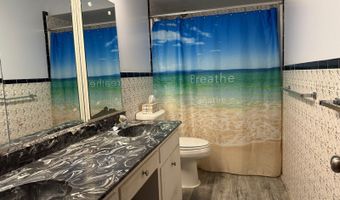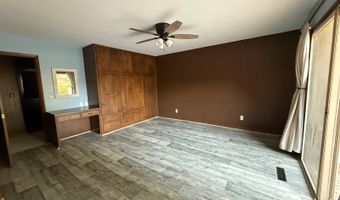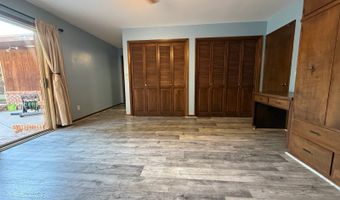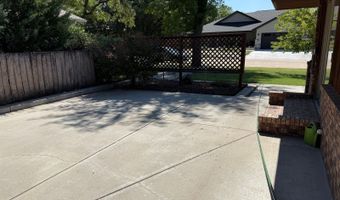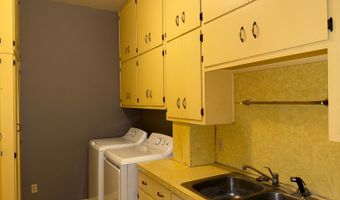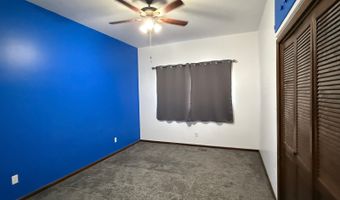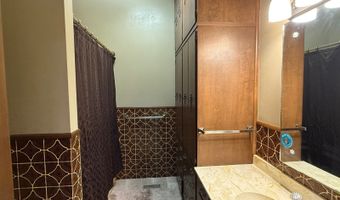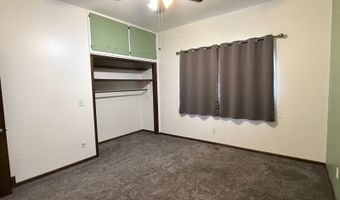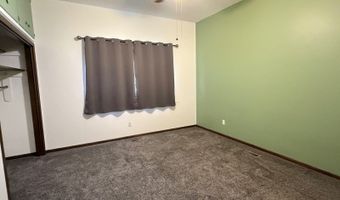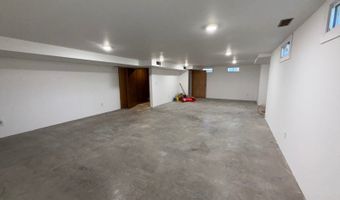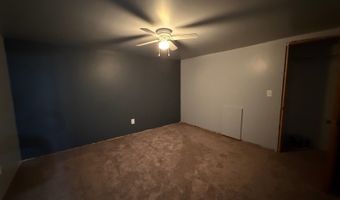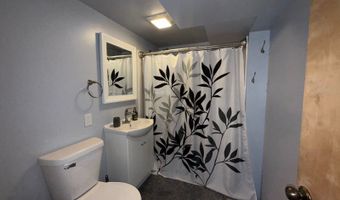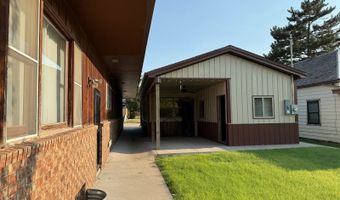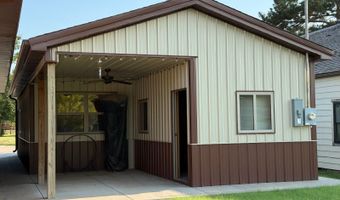Modern Ranch with Space & Comfort This modern ranch-style home blends charm and function with its cedar siding, brick accents, and thoughtful updates throughout. With over 2,600 sq. ft. on the main floor and just over 1,000 sq. ft. in the basement, there's room for everyone to spread out. The main level features three bedrooms and two bathrooms, including a primary suite with custom closets, an en suite with double sinks, and glass patio doors opening to a private patio-your own peaceful retreat. A major addition completed in 1976 expanded the home with a large family room anchored by a cozy wood-burning fireplace and a formal dining area with custom built-in cabinetry-both refreshed with brand-new carpet. The partial basement was updated this year with new sheetrock, lighting, and wiring. It also offers a nonconforming bedroom, a third bathroom, and versatile space to fit your needs. Practical updates include two brand-new furnace and A/C units for year-round comfort. Outdoors, a two-car metal garage with workshop space (built in 2017) adds incredible functionality, along with a covered patio out back-perfect for entertaining or relaxing. This home truly combines comfort, storage, and modern updates, making it a place you'll be proud to call home.
