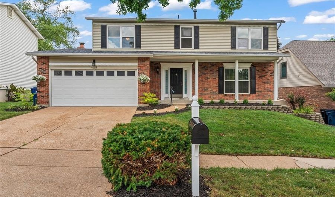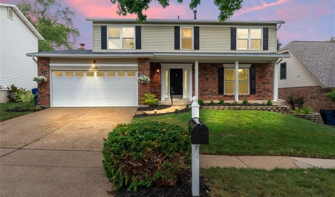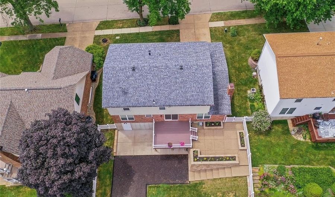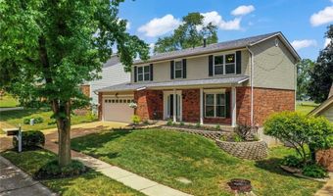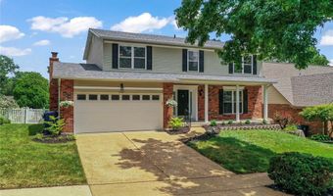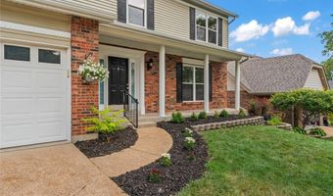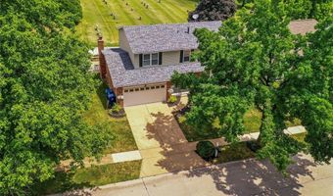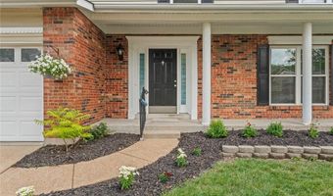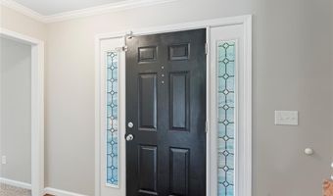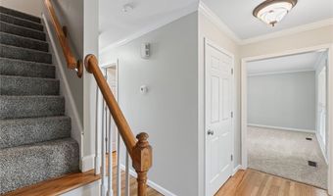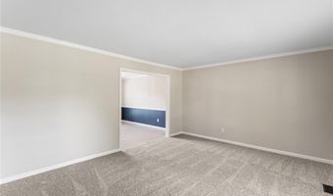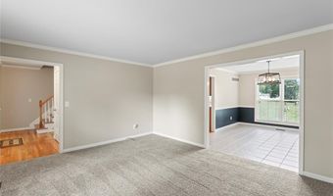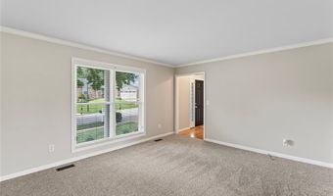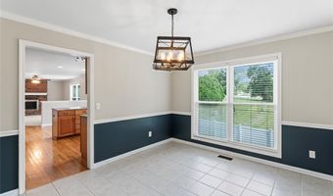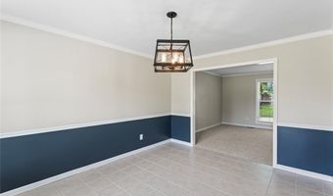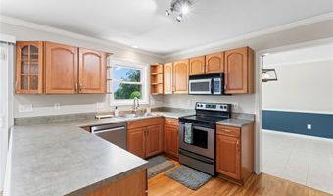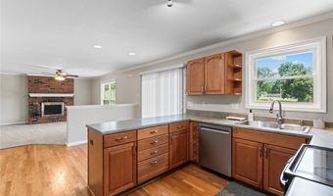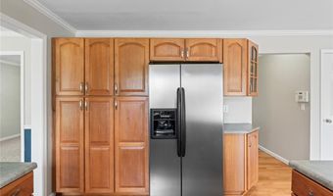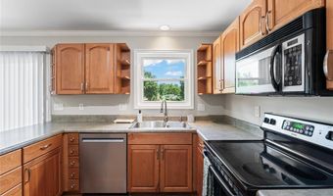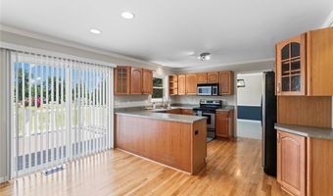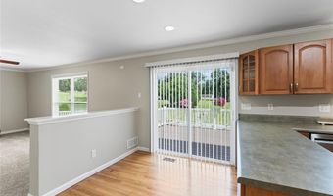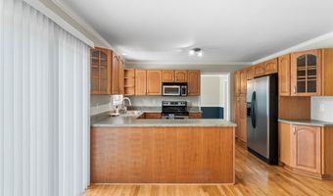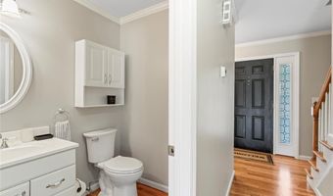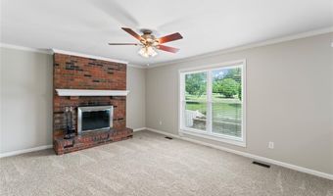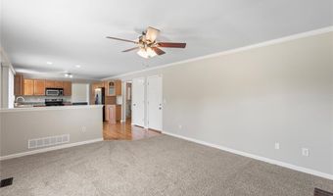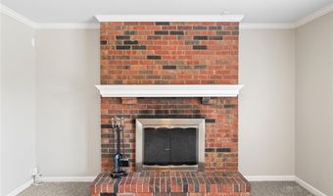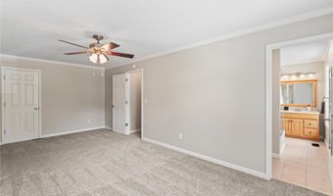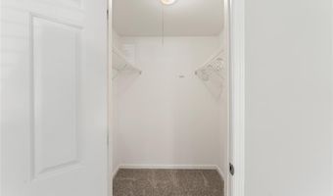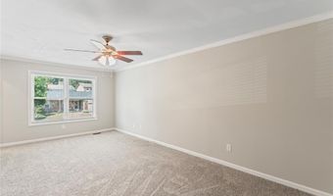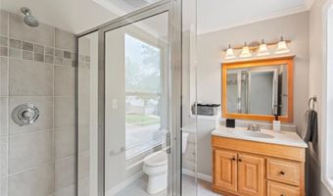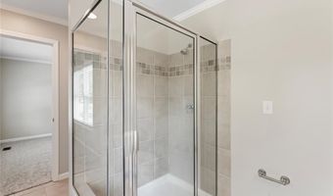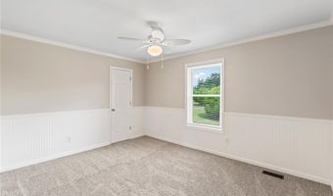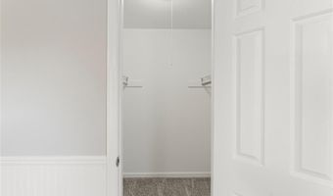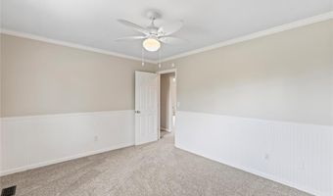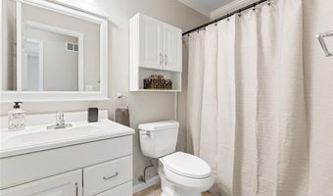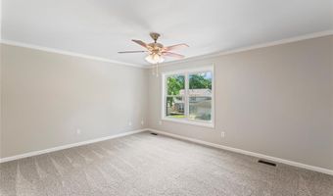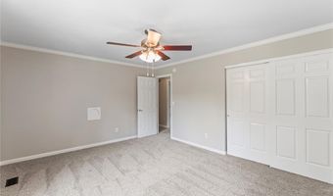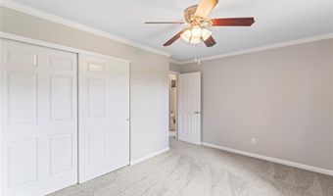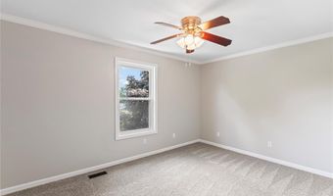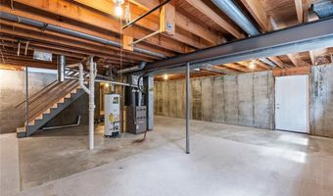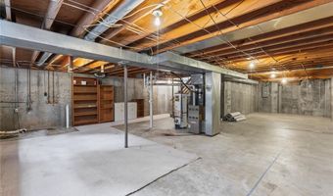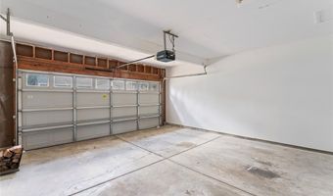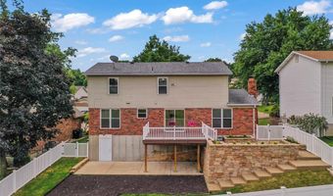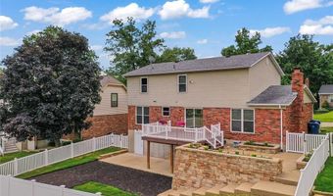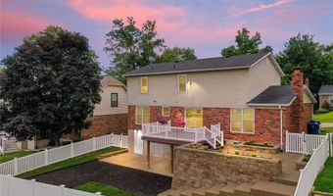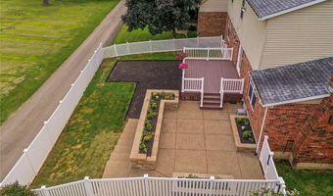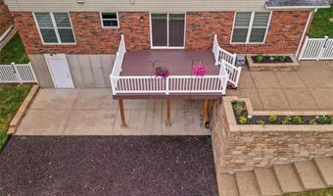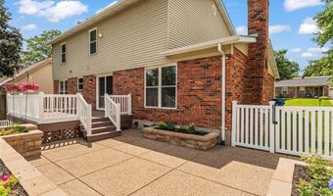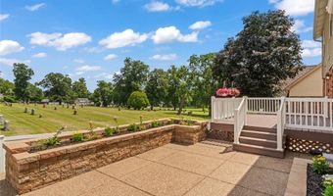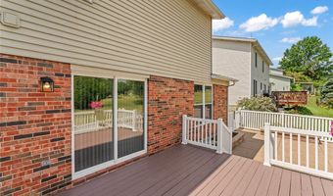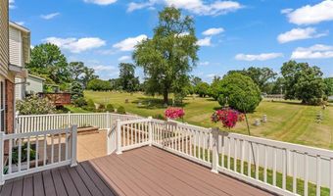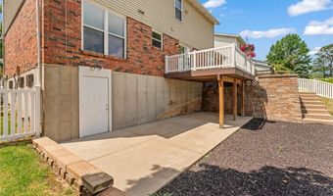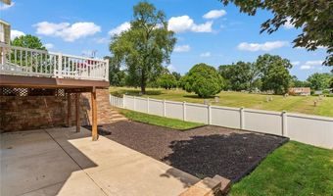6029 Terri Lynn Dr Affton, MO 63123
Snapshot
Description
Move-In Ready 4-Bedroom Home with Walkout Basement, Outdoor Living, and Theater-Ready Family Room!
Welcome to this beautifully 2-story home featuring an open main floor layout with 4 bedrooms and 2.5 bathrooms. Freshly painted with brand-new carpet throughout, this home features crown molding and six-panel doors, adding a timeless touch. The kitchen and foyer feature hardwood floors, and the attached 2-car garage has been freshly painted.
The spacious family room includes a cozy wood-burning fireplace and is wired for theater surround sound, making it perfect for movie nights or entertaining guests.
Step outside to enjoy a 16' x 12' deck with an attached 22' x 14' patio, complete with custom raised planters—ideal for outdoor dining, relaxing, and entertaining. The walkout basement opens to another 30' x 12' patio and a low-maintenance rubber mulch play area, all enclosed by a beautiful vinyl privacy fence.
Additional upgrades include a newer roof, HVAC system, and water heater, plus freshly power-washed exterior surfaces for added curb appeal. The front yard has been newly landscaped, and the front door has been freshly painted to make a welcoming first impression.
Located just minutes from grocery stores, parks, and other everyday amenities, this home offers the perfect blend of comfort, convenience, and style. Don’t miss your opportunity—schedule your private showing today!
More Details
Features
History
| Date | Event | Price | $/Sqft | Source |
|---|---|---|---|---|
| Listed For Sale | $379,000 | $172 | Palazzolo Properties Inc |
Expenses
| Category | Value | Frequency |
|---|---|---|
| Home Owner Assessments Fee | $100 | Annually |
Taxes
| Year | Annual Amount | Description |
|---|---|---|
| 2024 | $4,835 |
Nearby Schools
Middle School Rogers Middle | 0.1 miles away | 06 - 08 | |
Junior & Senior High School Community Access Job Training | 1 miles away | 08 - 12 | |
High School Affton High | 1.2 miles away | 09 - 12 |
