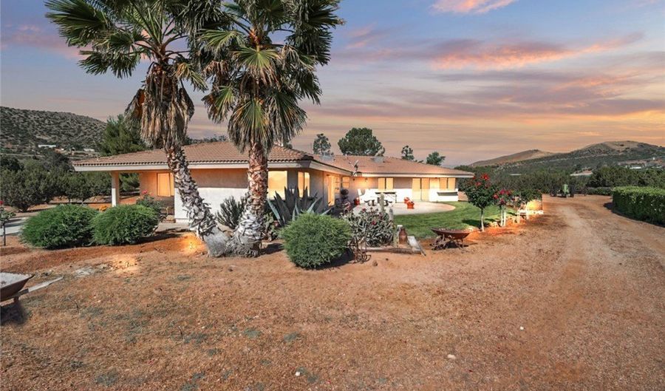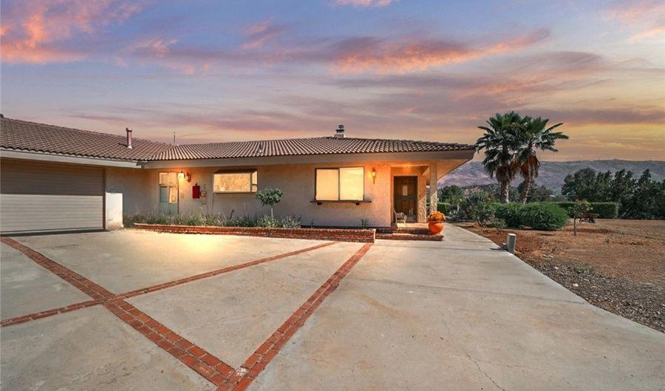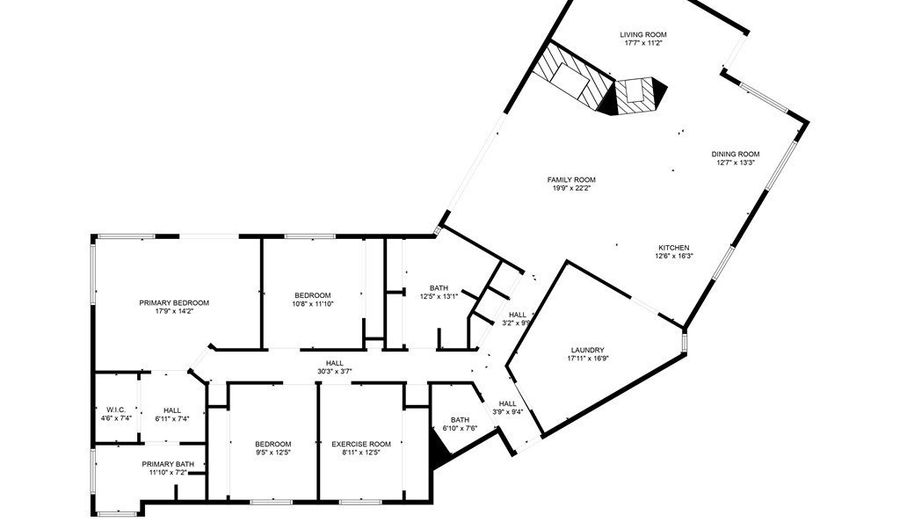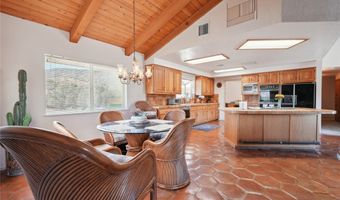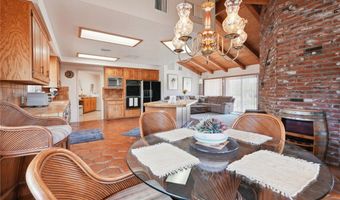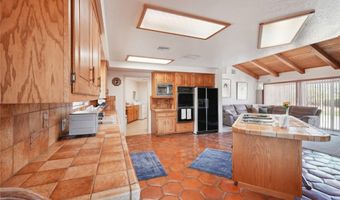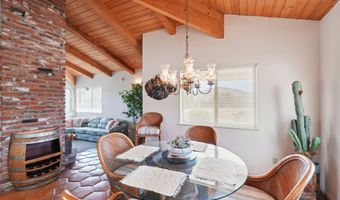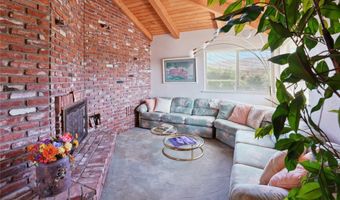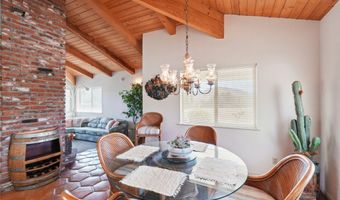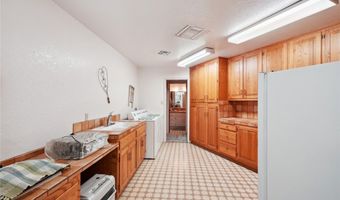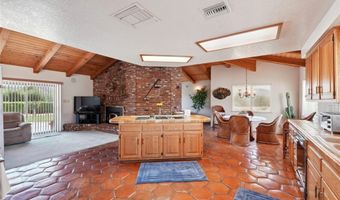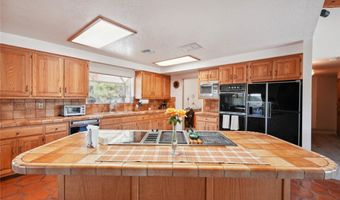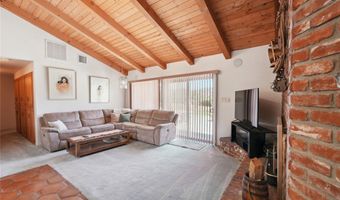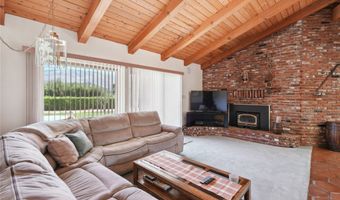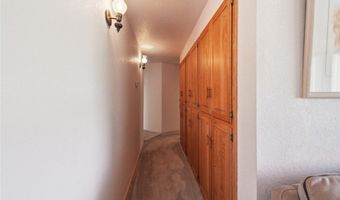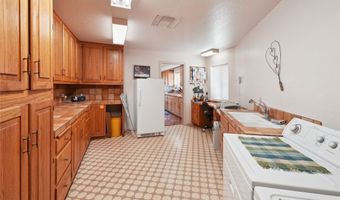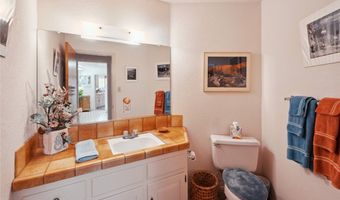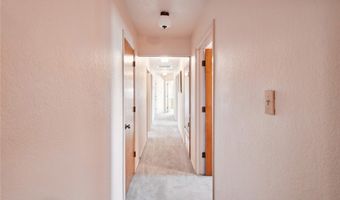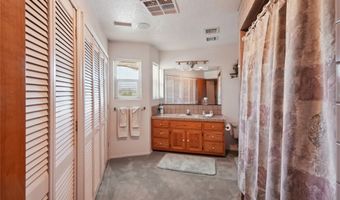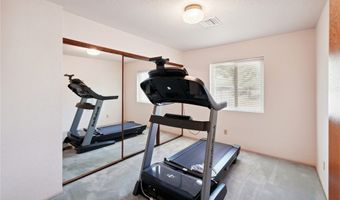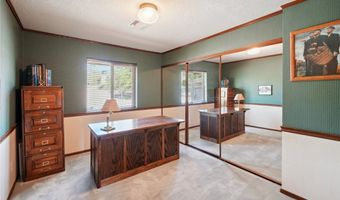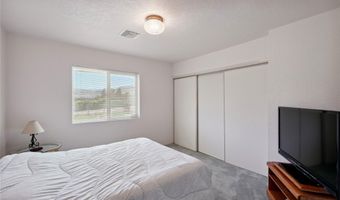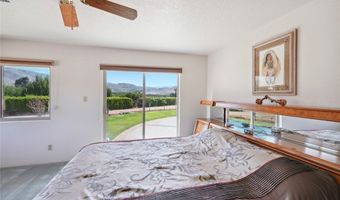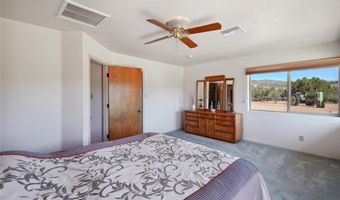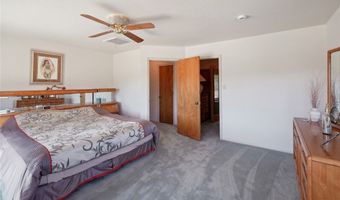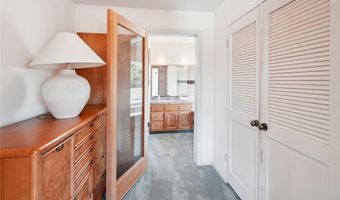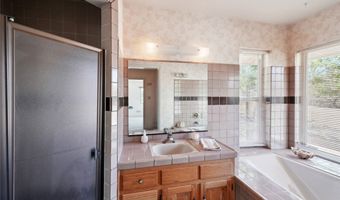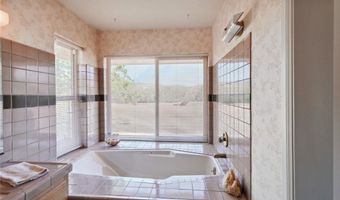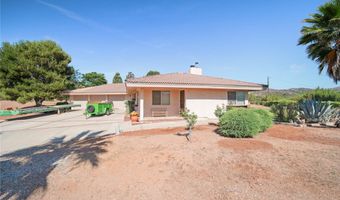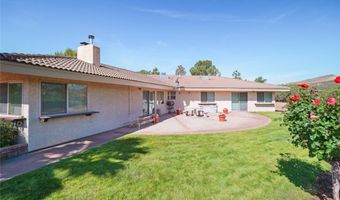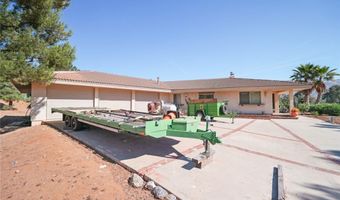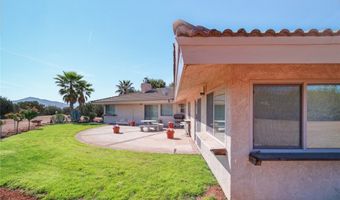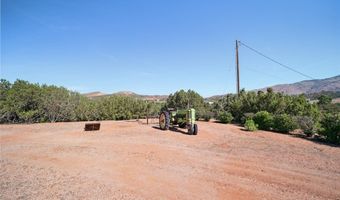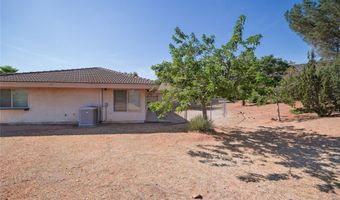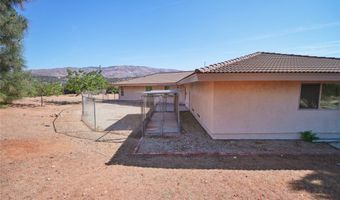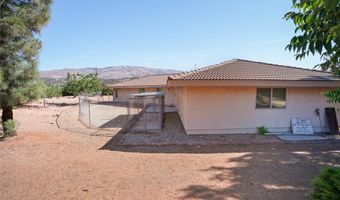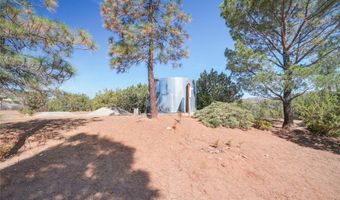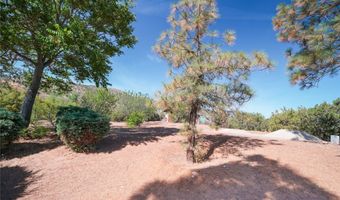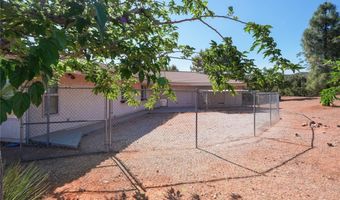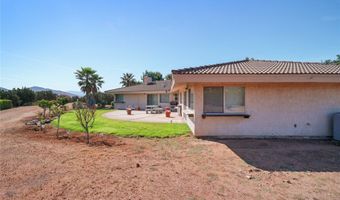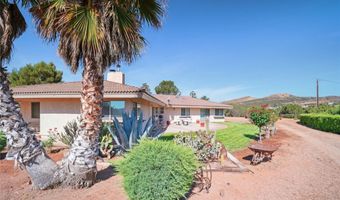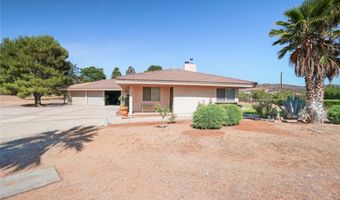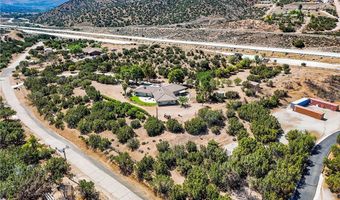6020 Valley Sage Rd Acton, CA 93510
Snapshot
Description
Nestled in the serene community of Acton, this meticulously cared-for property spans 4.79 acres and offers a perfect blend of comfort and functionality. The spacious 2,450 sq. ft. home features 4 bedrooms and 3 baths, providing ample space for family and guests. The open kitchen is a chef's delight, boasting an island, oak cabinets, tiled counters, a double oven, built-in microwave, and tiled floors. Milgard windows and surround sound throughout the home enhance the living experience, while the wood accent ceiling adds a touch of rustic charm.
The living room is a cozy retreat with a fireplace featuring a brick hearth and accent wall, and the family room includes a wood stove insert for those chilly evenings. The large primary suite is a private oasis with a garden tub and separate stall shower. All bedrooms are generously sized, ensuring comfort for everyone.
Outdoor enthusiasts will appreciate the large rear patio, BBQ propane hook-up, and fully fenced yard with amazing views. The property includes a 3-car garage with a mechanic pit, an oversized laundry room with plenty of storage and office area, a dog run, and endless possibilities for your horses or toys. The concrete driveway with brick accents and hardscape brick planters adds to the home's curb appeal.
Conveniently located close to schools and shopping, with easy freeway access, this home offers the perfect balance of privacy and accessibility. Whether you're looking for a peaceful retreat or a place to entertain, this property is a rare find with endless potential.
More Details
Features
History
| Date | Event | Price | $/Sqft | Source |
|---|---|---|---|---|
| Price Changed | $925,000 -2.63% | $378 | Front Row Realtors, Inc | |
| Listed For Sale | $950,000 | $388 | Front Row Realtors, Inc |
