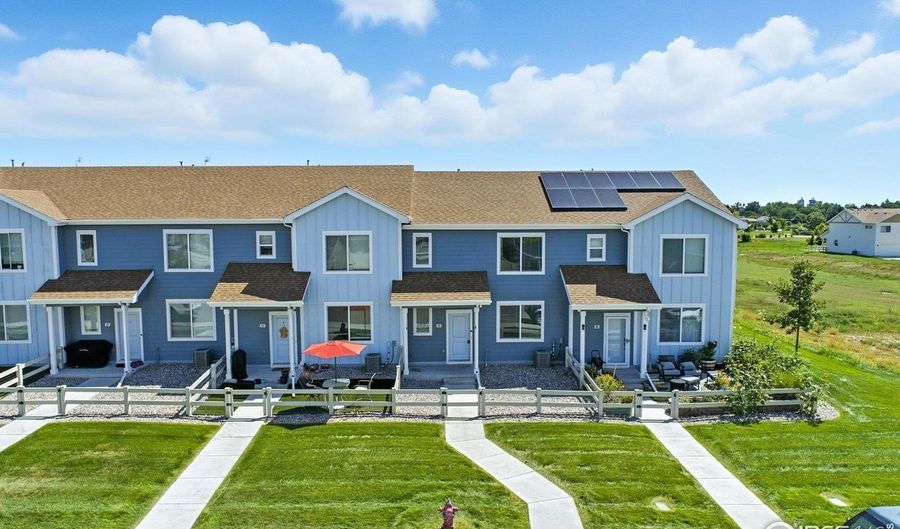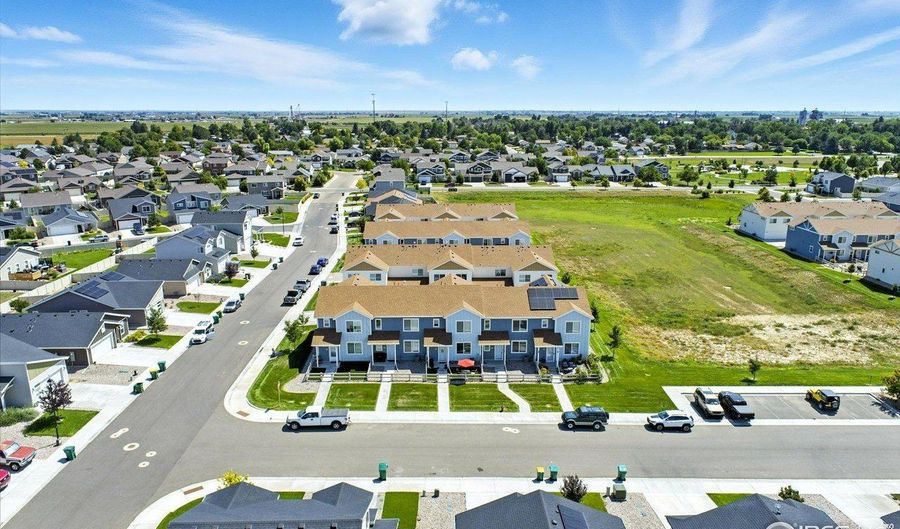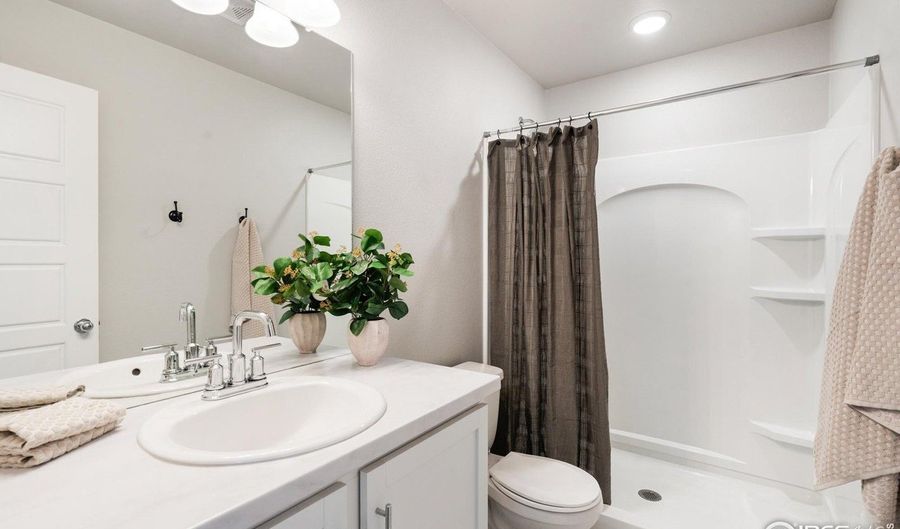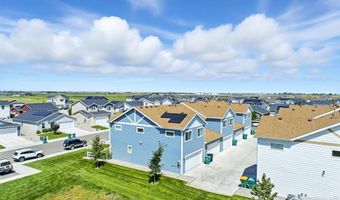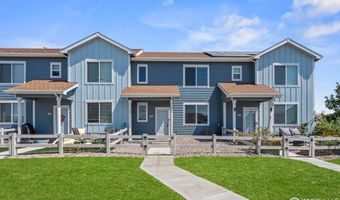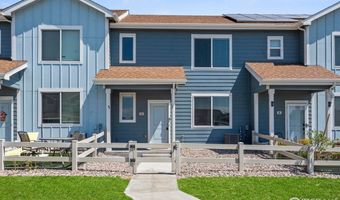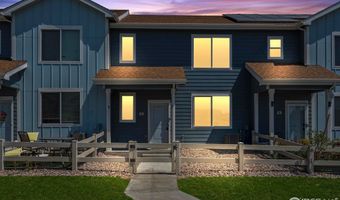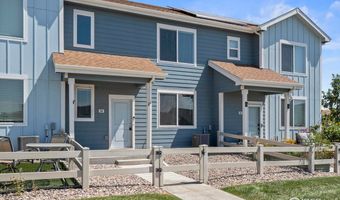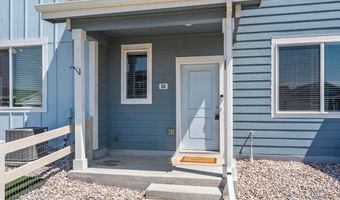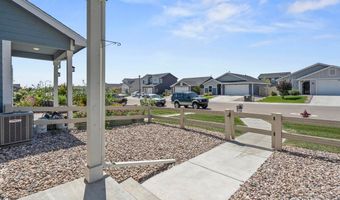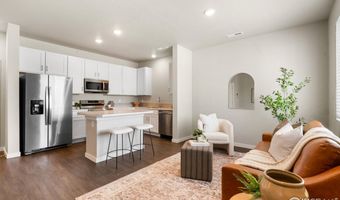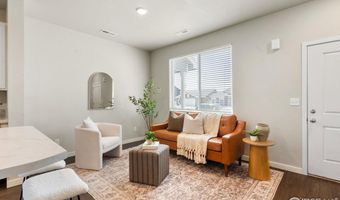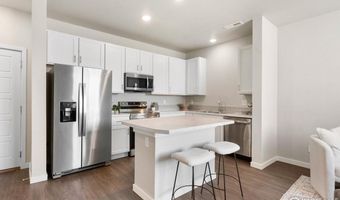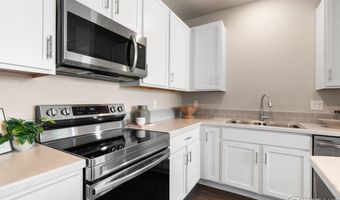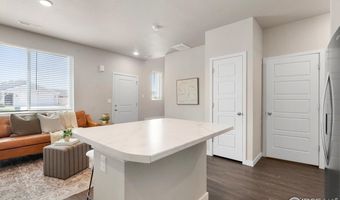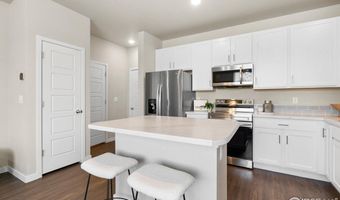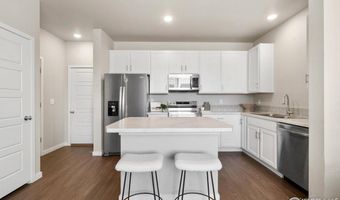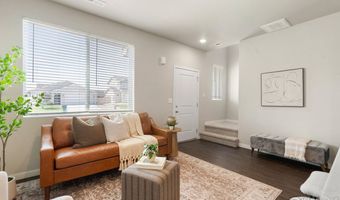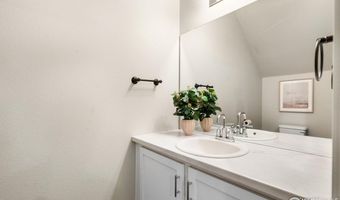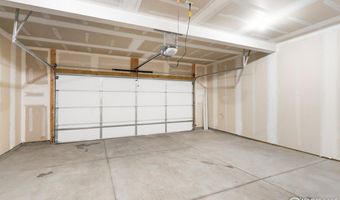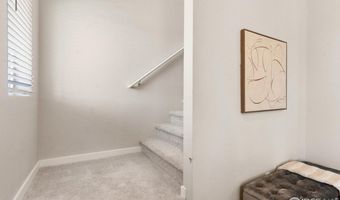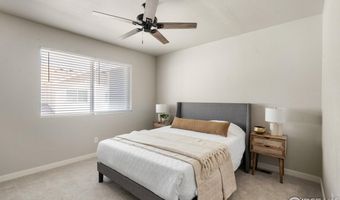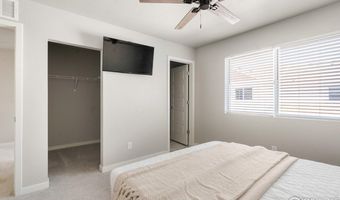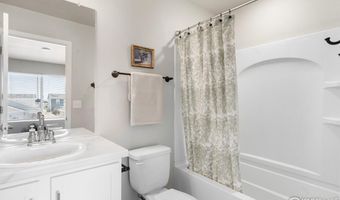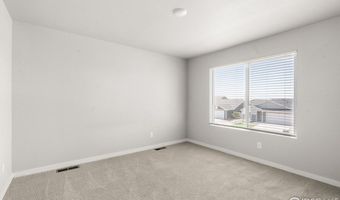602 Sante Fe Trl 4Ault, CO 80610
Price
$320,000
Listed On
Type
For Sale
Status
Active
2 Beds
3 Bath
1122 sqft
Asking $320,000
Snapshot
Type
For Sale
Category
Purchase
Property Type
Other
Property Subtype
Single Family Attached
MLS Number
1041535
Parcel Number
Property Sqft
1,122 sqft
Lot Size
0.03 acres
Year Built
2021
Year Updated
Bedrooms
2
Bathrooms
3
Full Bathrooms
1
3/4 Bathrooms
1
Half Bathrooms
1
Quarter Bathrooms
0
Lot Size (in sqft)
1,306.8
Price Low
-
Room Count
-
Building Unit Count
-
Condo Floor Number
-
Number of Buildings
-
Number of Floors
2
Parking Spaces
0
Subdivision Name
Conestoga 1st Fg 6th Rplt
Special Listing Conditions
Auction
Bankruptcy Property
HUD Owned
In Foreclosure
Notice Of Default
Probate Listing
Real Estate Owned
Short Sale
Third Party Approval
Description
Enjoy outdoor living on the covered patio and fenced area-perfect for grilling and gathering with neighbors. Inside, an open-concept main level features 9' ceilings and durable LVP flooring, with plenty of space for media and seating. The kitchen offers soft-close cabinetry with upgraded 48" uppers, stainless appliances, and a center island with seating for two. A convenient half bath serves the main floor. An extra-wide staircase simplifies moving furniture upstairs, where you'll find two bedrooms, each with a walk-in closet and en-suite bath (one 3/4, one full), plus an upper-level laundry. Additional highlights include an insulated, drywalled, heated 2-car garage. Perfect for projects and cold winters!
More Details
MLS Name
Information and Real Estate Services, LLC
Source
ListHub
MLS Number
1041535
URL
MLS ID
IRESCO
Virtual Tour
PARTICIPANT
Name
Steve Baumgaertner
Primary Phone
(970) 225-5154
Key
3YD-IRESCO-P03298
Email
SBaumgaertner@c3-RE.com
BROKER
Name
C3 Real Estate Solutions, LLC
Phone
(970) 225-5154
OFFICE
Name
C3 Real Estate Solutions, LLC
Phone
(970) 225-5154
Copyright © 2025 Information and Real Estate Services, LLC. All rights reserved. All information provided by the listing agent/broker is deemed reliable but is not guaranteed and should be independently verified.
Features
Basement
Dock
Elevator
Fireplace
Greenhouse
Hot Tub Spa
New Construction
Pool
Sauna
Sports Court
Waterfront
Architectural Style
Other
Rooms
Bathroom 1
Bathroom 2
Bathroom 3
Bedroom 1
Bedroom 2
History
| Date | Event | Price | $/Sqft | Source |
|---|---|---|---|---|
| Listed For Sale | $320,000 | $285 | C3 Real Estate Solutions, LLC |
Expenses
| Category | Value | Frequency |
|---|---|---|
| Home Owner Assessments Fee | $225 | Quarterly |
Taxes
| Year | Annual Amount | Description |
|---|---|---|
| $2,120 |
Nearby Schools
Get more info on 602 Sante Fe Trl 4, Ault, CO 80610
By pressing request info, you agree that Residential and real estate professionals may contact you via phone/text about your inquiry, which may involve the use of automated means.
By pressing request info, you agree that Residential and real estate professionals may contact you via phone/text about your inquiry, which may involve the use of automated means.
