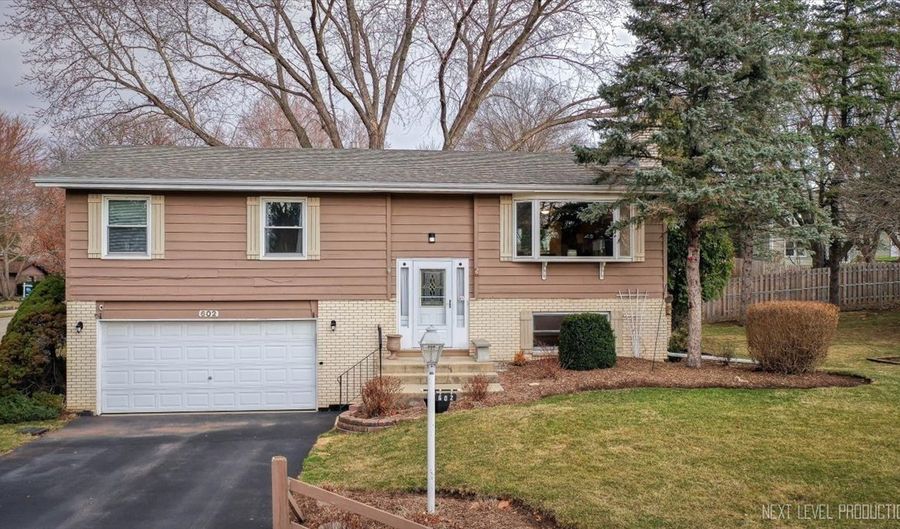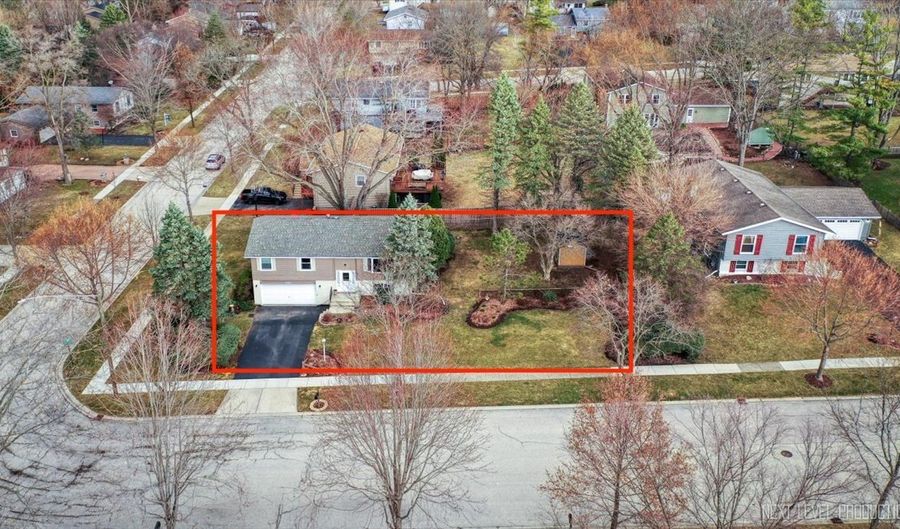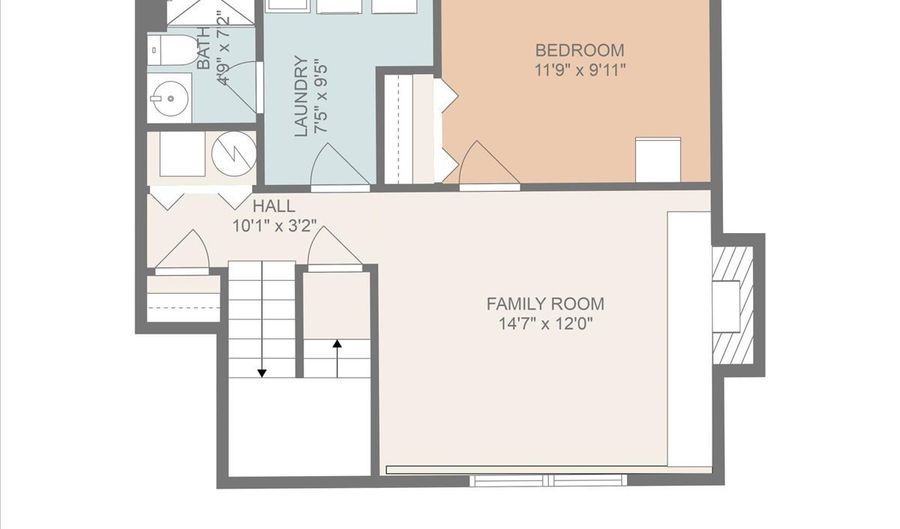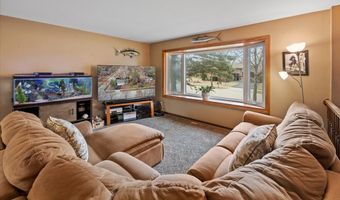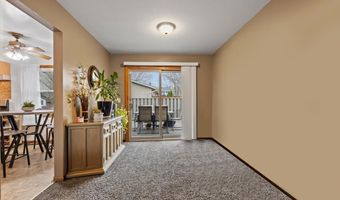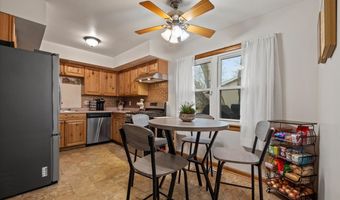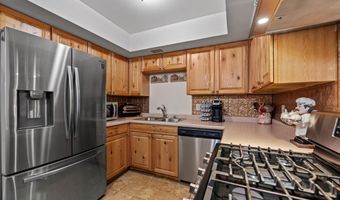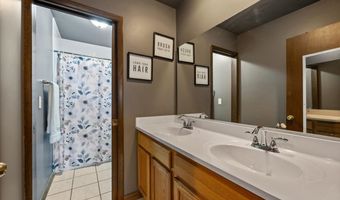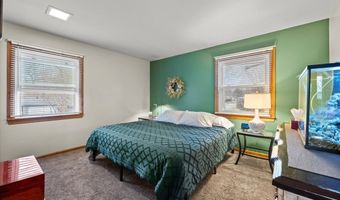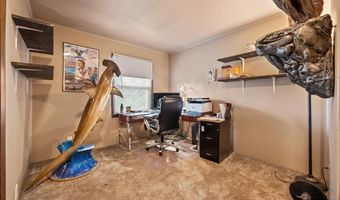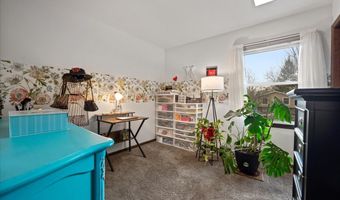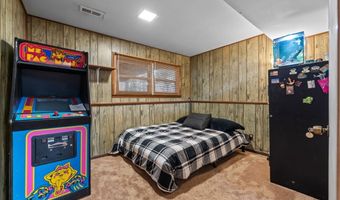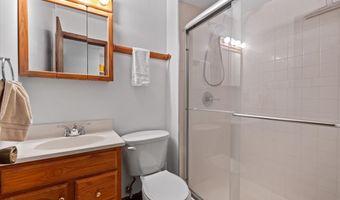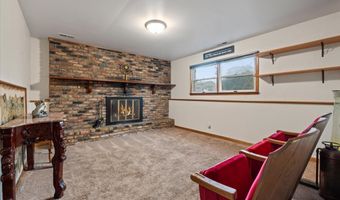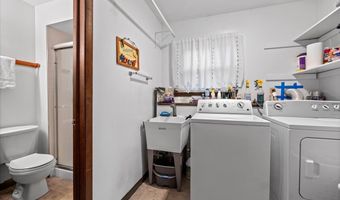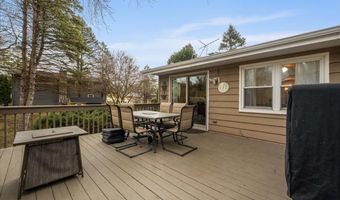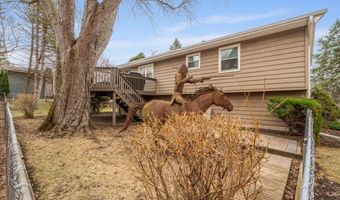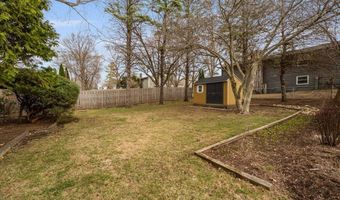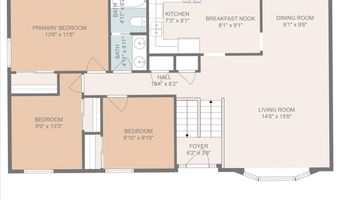602 S Vista Dr Algonquin, IL 60102
Snapshot
Description
Welcome Home! Instantly you are greeted with a brand-new driveway and a freshly painted exterior (both 2024). This raised ranch is on a spacious 0.32-acre corner lot with stunning curb appeal and meticulously maintained landscaping! Step inside this 4-bedroom, 2-bathroom home where you will find numerous upgrades making your home move-in ready! The newly remodeled eat-in kitchen (2023) overlooks the large deck. Great sized bedrooms with new carpeting (2024). Both bathrooms were fully remodeled in 2020. All windows were replaced in 2014, ensuring energy efficiency and plenty of natural light throughout! Step out back to a grand deck perfect for entertaining. Part of the yard is fully fenced making it perfect for a large dog run or the perfect play area. On the other side of the yard, you will find the new shed (2022) and endless space to make the yard a true sanctuary. Additional upgrades include paver brick patio (2024). New roof, gutters, and downspouts (2019). Insulated garage door with a new opener and new A/C unit (2016). This home is truly move-in ready, no detail was left unfinished!
More Details
Features
History
| Date | Event | Price | $/Sqft | Source |
|---|---|---|---|---|
| Listed For Sale | $375,000 | $215 | Dream Town Real Estate |
Taxes
| Year | Annual Amount | Description |
|---|---|---|
| 2023 | $6,132 |
Nearby Schools
Elementary School Eastview Elementary School | 0.3 miles away | KG - 05 | |
Middle School Algonquin Middle School | 0.3 miles away | 06 - 08 | |
Elementary School Algonquin Lakes Elementary School | 0.8 miles away | KG - 05 |
