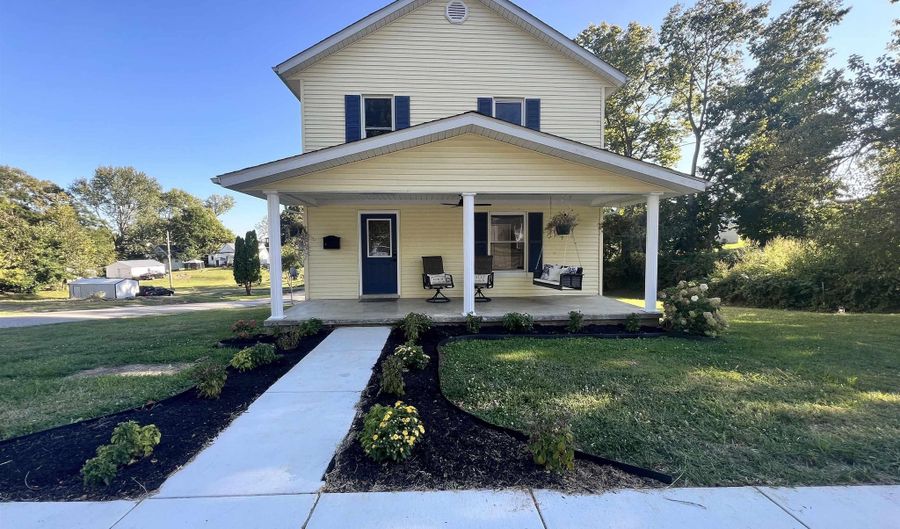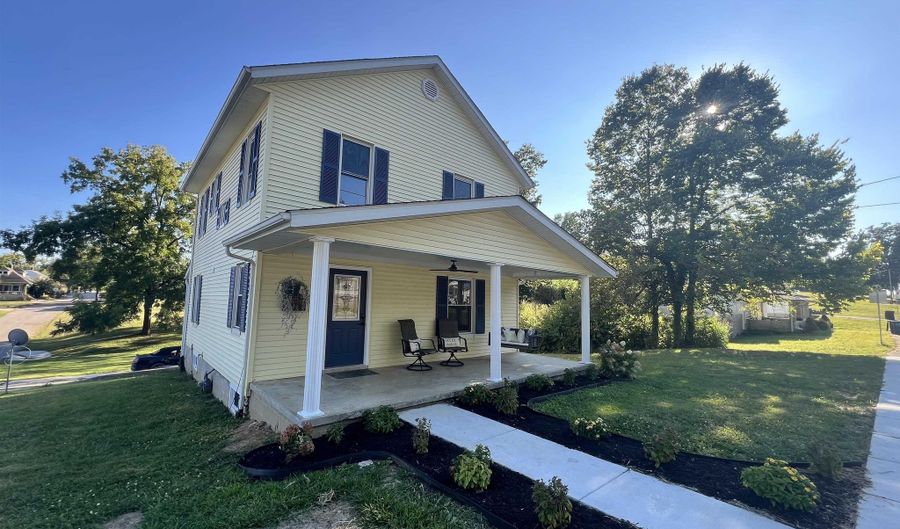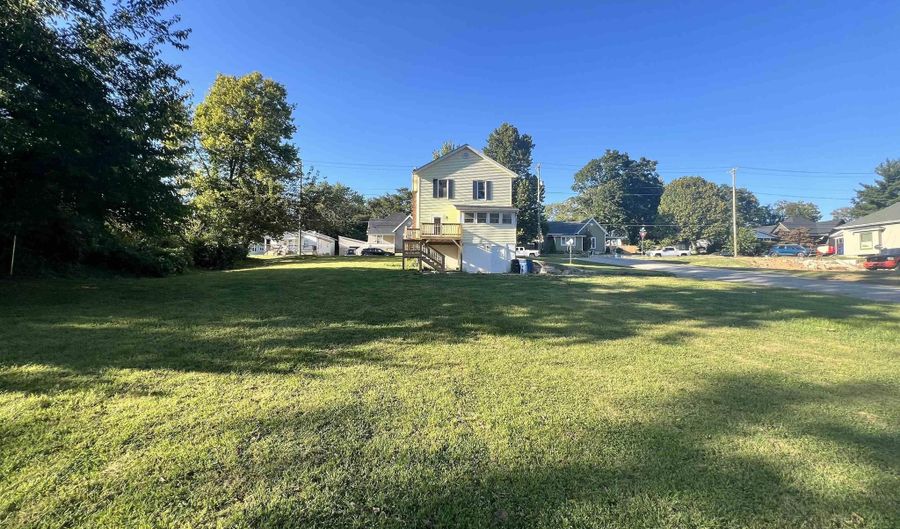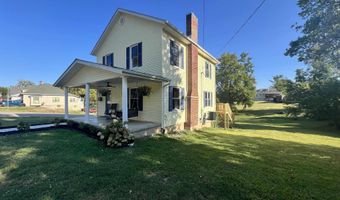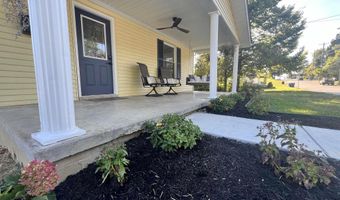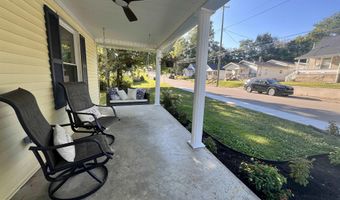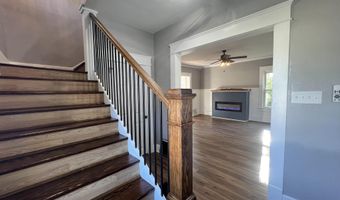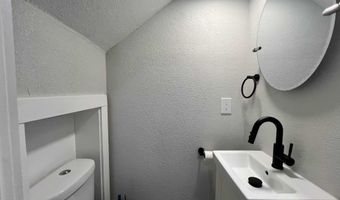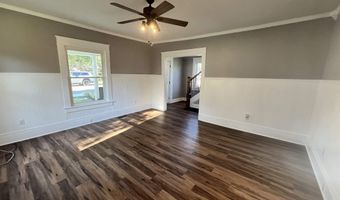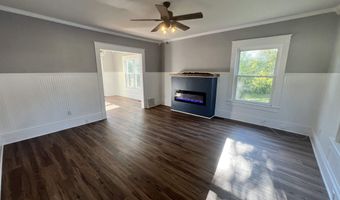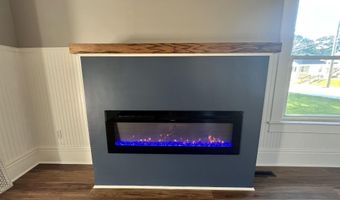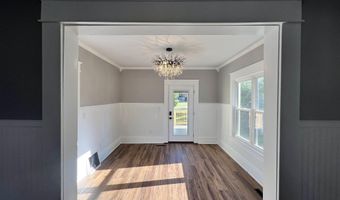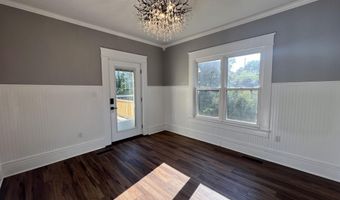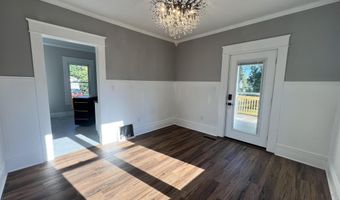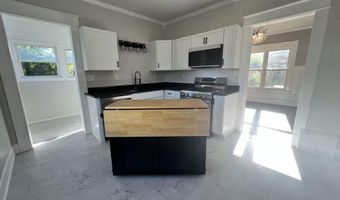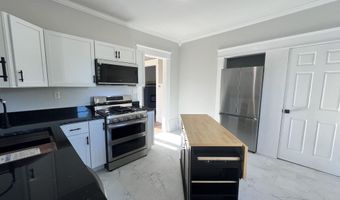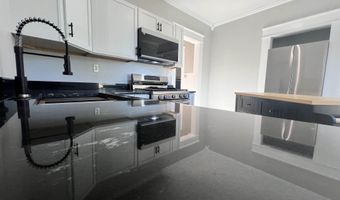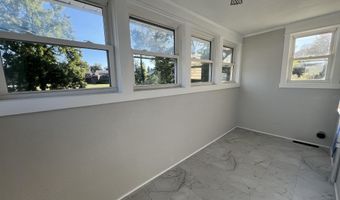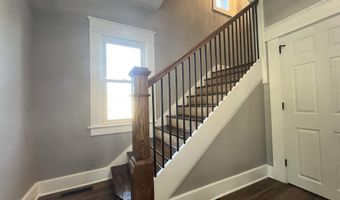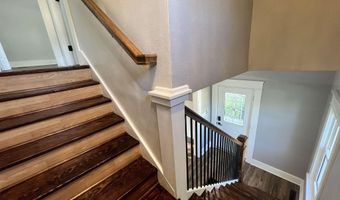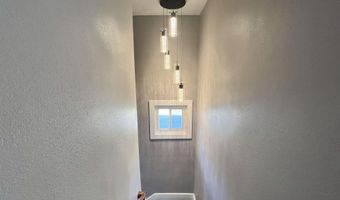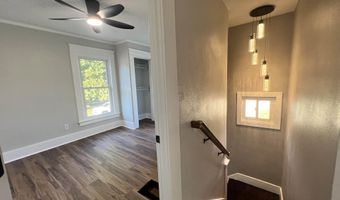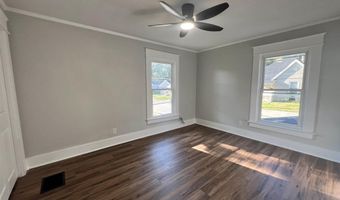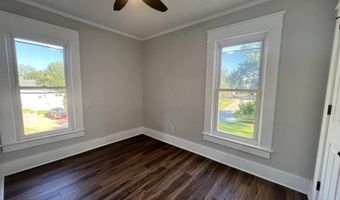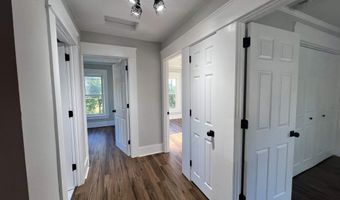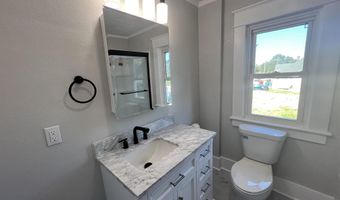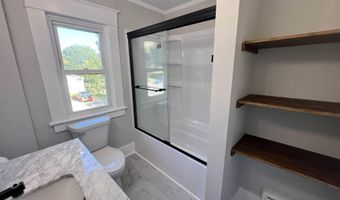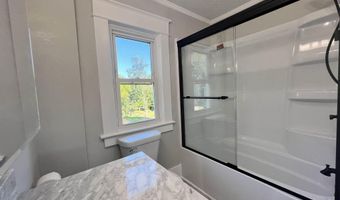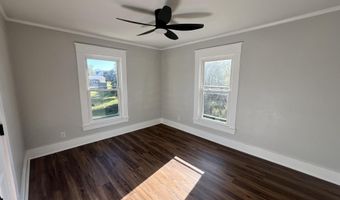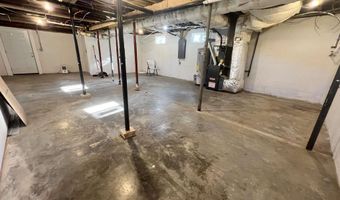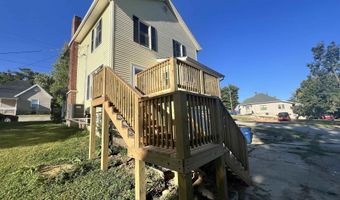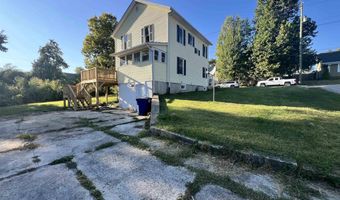602 17th St Bedford, IN 47421
Snapshot
Description
Step inside this beautifully renovated home where every detail has been thoughtfully updated for modern living while retaining its original charm. Renovated in 2025, this property offers peace of mind with an all-new electrical panel and wiring (June 2025) plus new plumbing throughout featuring durable PEX and PVC. Comfort comes easy with a brand-new furnace, central AC system, water heater, and a brand-new roof. The kitchen is a true showstopper, equipped with brand-new appliances and granite countertops, complemented by curated light fixtures, sleek finishes, and fresh paint throughout. An inviting electric fireplace creates a cozy focal point in the living area. The restored staircase leading to the second floor highlights the home’s history while blending seamlessly with modern updates. Thoughtful landscaping and hardscaping create beautiful curb appeal, while the welcoming front porch with a swinging bench provides the perfect spot to unwind. Outdoor living continues with a newly built deck, large enough to host friends and family. The spacious backyard offers endless possibilities Whether you envision a pole barn, detached garage, or a pool, there’s plenty of usable space to build. Ample off-street parking at the back of the property accommodates multiple vehicles. Downstairs, you’ll find a full walkout basement that’s ready to be finished, giving you the opportunity to add even more living space while still offering valuable storage and utility areas. This home perfectly combines timeless character with modern upgrades, offering a move-in ready opportunity that is both stylish and practical.
More Details
Features
History
| Date | Event | Price | $/Sqft | Source |
|---|---|---|---|---|
| Price Changed | $265,000 -7.02% | $174 | CK Realty Homes | |
| Listed For Sale | $285,000 | $187 | CK Realty Homes |
Taxes
| Year | Annual Amount | Description |
|---|---|---|
| $996 |
Nearby Schools
Elementary School Lincoln Elementary School | 0.3 miles away | KG - 05 | |
Middle School Bedford Middle School | 0.6 miles away | 06 - 08 | |
Elementary School Parkview Primary School | 1 miles away | PK - 02 |
