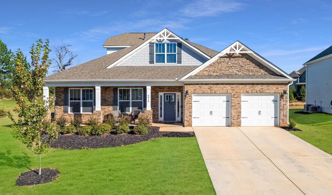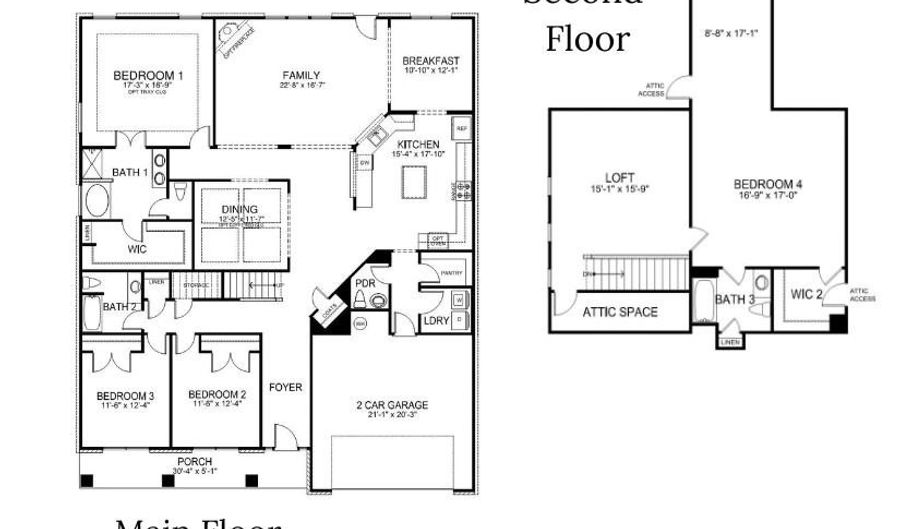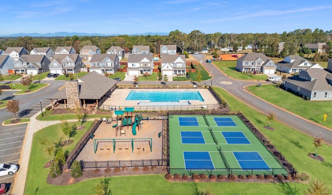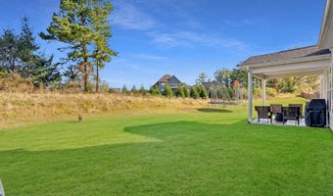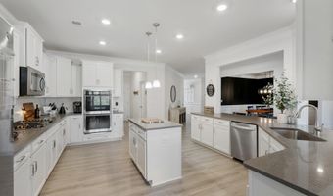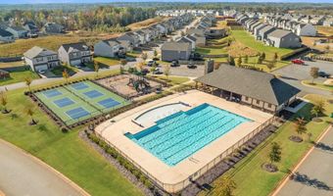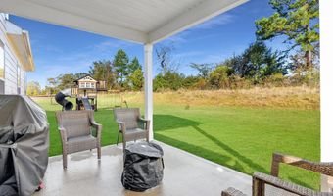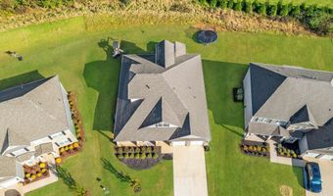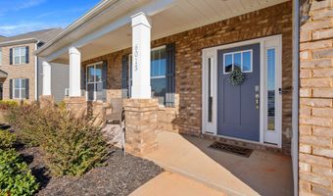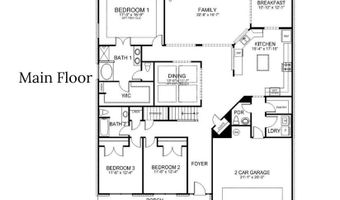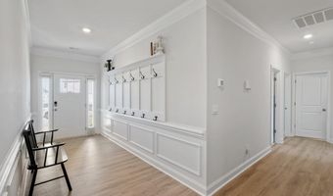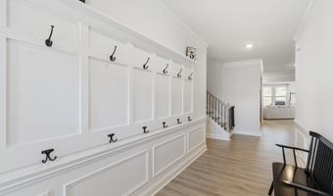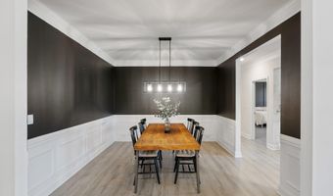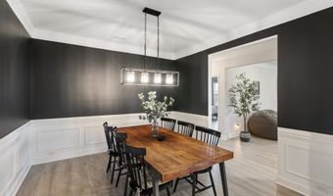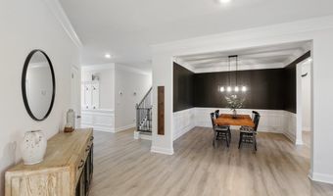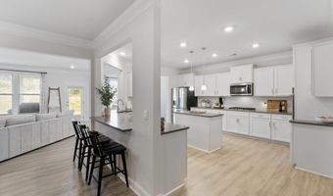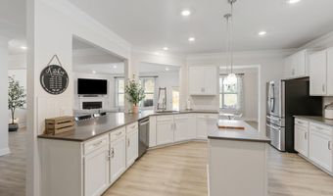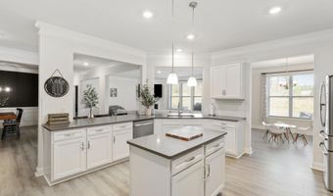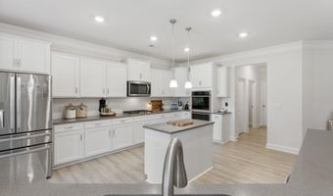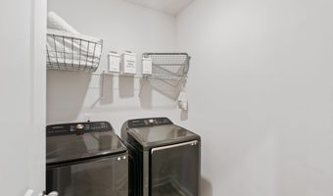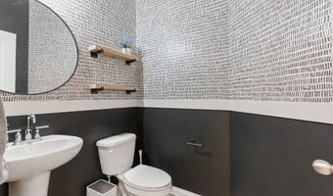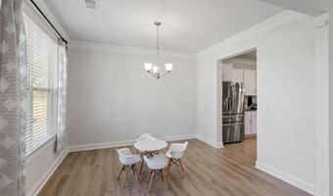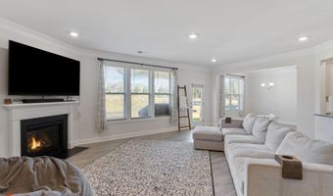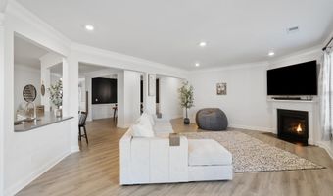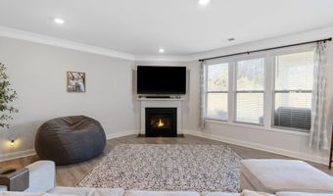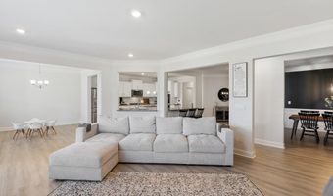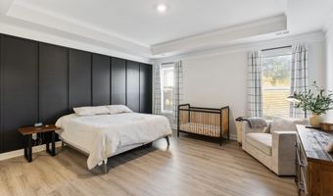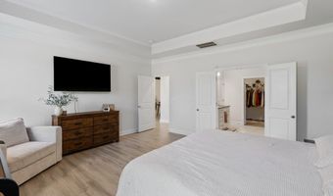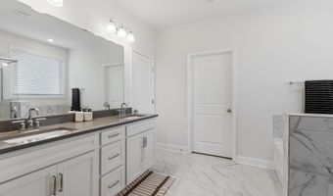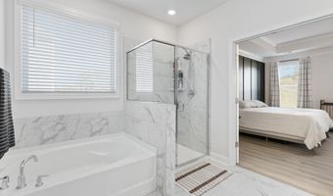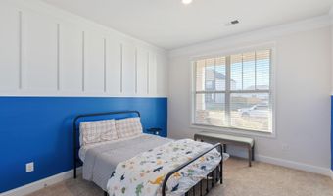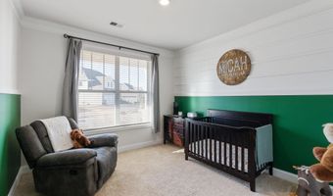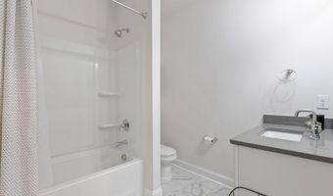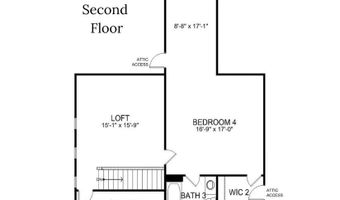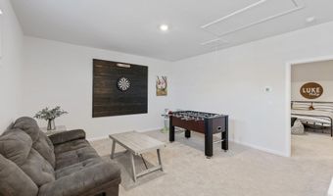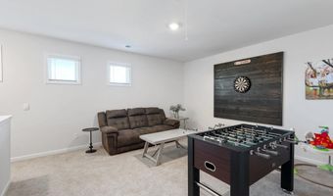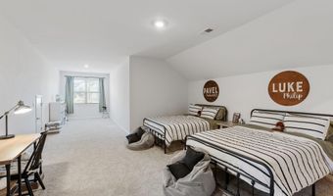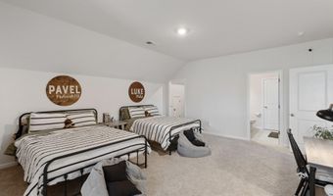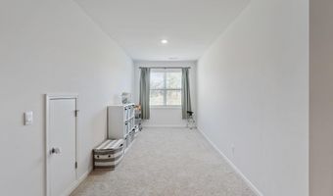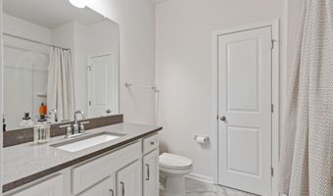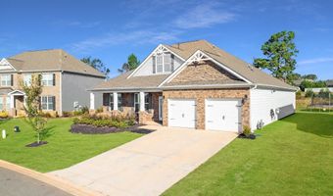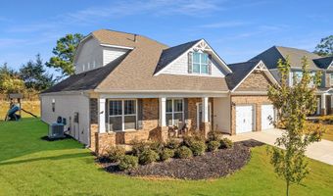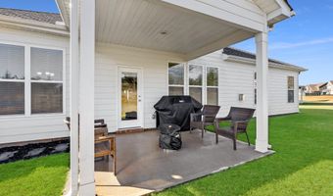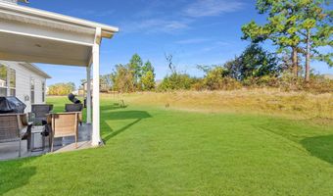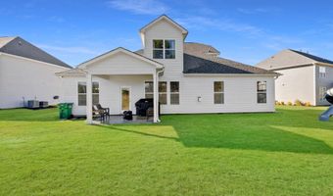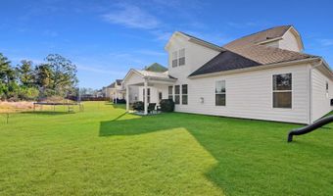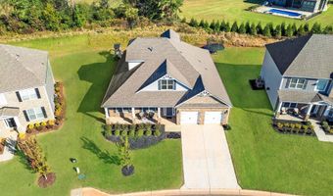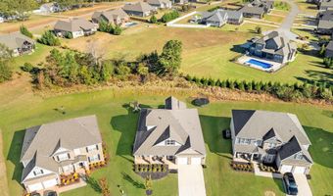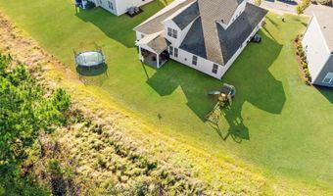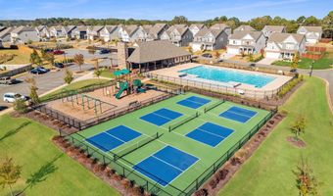6015 Thicket Ln Boiling Springs, SC 29316
Snapshot
Description
Introducing an exceptional opportunity to own a showpiece residence on one of the most coveted streets in the prestigious Pine Valley neighborhood— the street is prized for its expansive yards, enhanced privacy, and timeless appeal. This distinguished home offers luxurious main-level living and is thoughtfully designed with four generously sized bedrooms, including dual primary suites—one on the main level and another on the second floor—alongside three full bathrooms and a guest powder room. Set within the highly acclaimed District 2 school system and minutes from upscale dining, premier shopping, gourmet grocers, and top-tier medical facilities, the location is as convenient as it is refined. From the moment you enter, you’re greeted by an elegant foyer adorned with custom moldings, soaring ceilings, and expansive laminate flooring that flows seamlessly throughout the main living spaces. The dramatic entry sets the tone for a home designed for both gracious entertaining and everyday comfort. A formal dining room leads to an extraordinary chef’s kitchen, the heart of the home, featuring a grand center island, double ovens, a gas range, bar seating, and abundant counter and cabinetry space. A walk-in pantry adds function, while the layout—open to the living and breakfast rooms—promotes effortless flow for hosting or relaxing with family. There is a walk-in laundry and WASHER and DRYER will convey with the home! The spacious living room is drenched in natural light and anchored by a gas fireplace, perfect for cozy evenings at home. The main-level primary suite is a serene retreat tucked at the rear of the home, offering peaceful views, a luxurious spa-inspired bathroom with double vanities, a deep soaking tub, a walk-in tiled shower, and a generous walk-in closet. Additional bedrooms are positioned privately on the opposite side of the home and share a beautifully appointed full bath. Upstairs, a sprawling loft provides additional living space ideal for a media room, playroom, or home office. The upper-level suite is expansive enough to serve as a second primary, complete with a walk-in closet, dual vanities, and allows for access to attic storage. Outdoor living is equally impressive, with both covered front and back porches ideal for enjoying tranquil mornings or entertaining guests. Residents of Pine Valley enjoy access to resort-style amenities, including a state-of-the-art Olympic-sized pool with an expansive tanning ledge and water features, a designer clubhouse with covered seating and a fireplace, private bathrooms, premier pickleball courts, and a modern playground. This home is equipped with a tankless water heater to ensure endless comfort, and every detail has been carefully curated for a lifestyle of elegance, convenience, and distinction. A rare offering that must be experienced in person to truly appreciate all it has to offer the new buyer. As an added perk, the refrigerator will convey at closing!
More Details
Features
History
| Date | Event | Price | $/Sqft | Source |
|---|---|---|---|---|
| Price Changed | $479,900 -2.04% | $134 | Ellison Real Estate Co. LLC | |
| Listed For Sale | $489,900 | $137 | Ellison Real Estate Co. LLC |
Expenses
| Category | Value | Frequency |
|---|---|---|
| Home Owner Assessments Fee | $500 | Annually |
Taxes
| Year | Annual Amount | Description |
|---|---|---|
| 2024 | $74 |
Nearby Schools
High School Boiling Spgs 9th Grade Camp | 0.6 miles away | 09 - 09 | |
Elementary School Boiling Springs Elementary | 0.5 miles away | PK - 04 | |
High School Boiling Springs High | 0.7 miles away | 10 - 12 |
