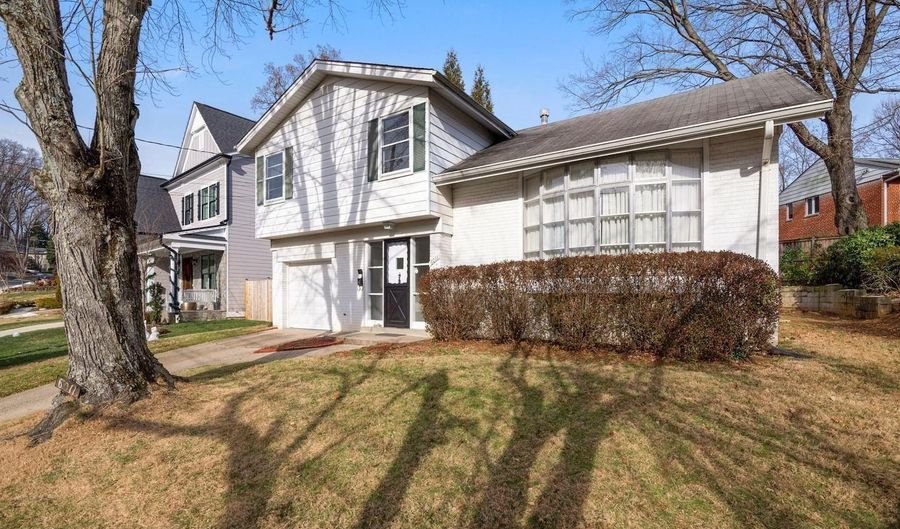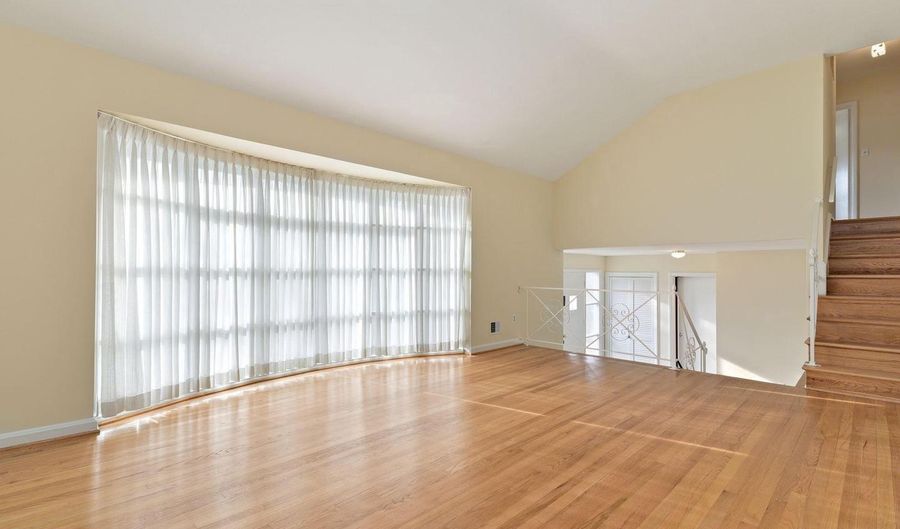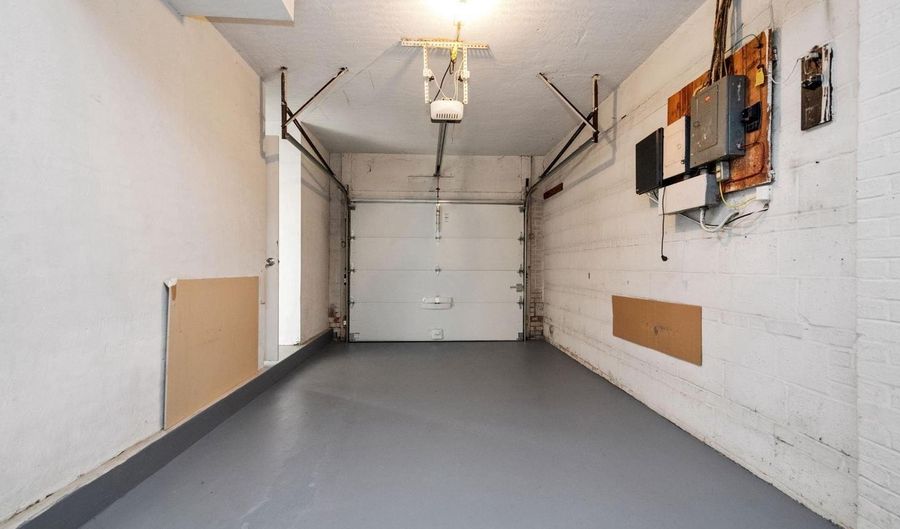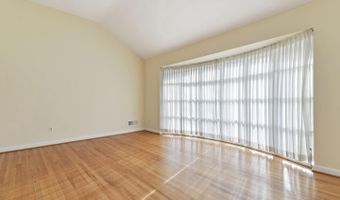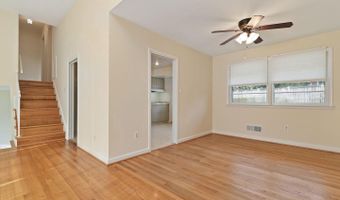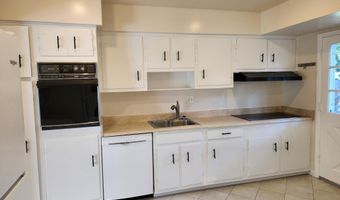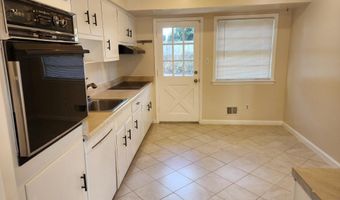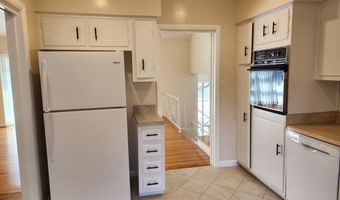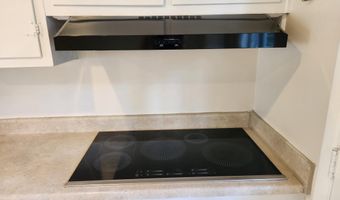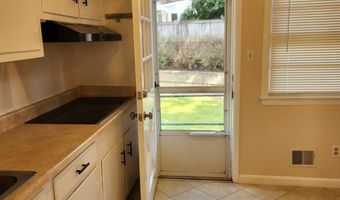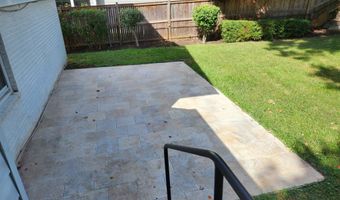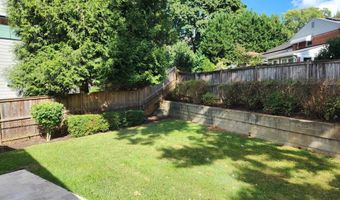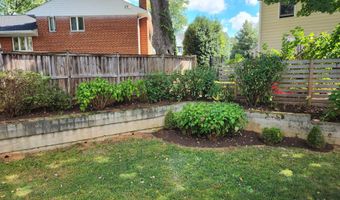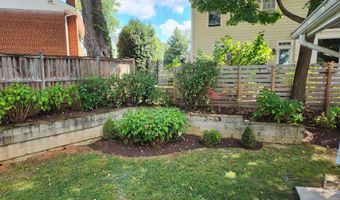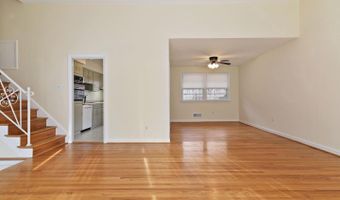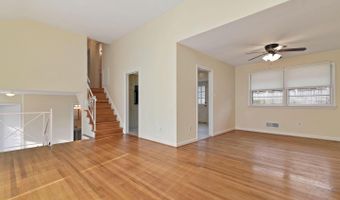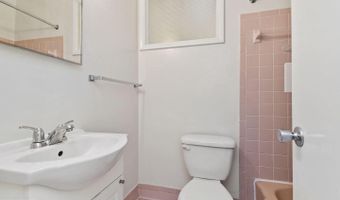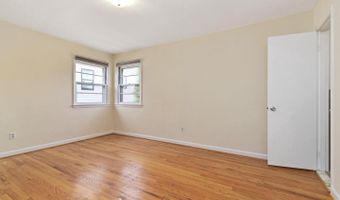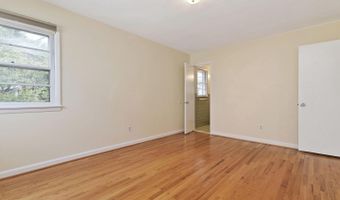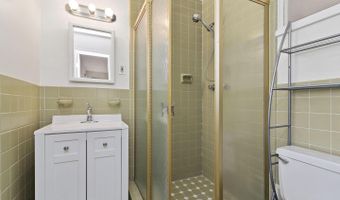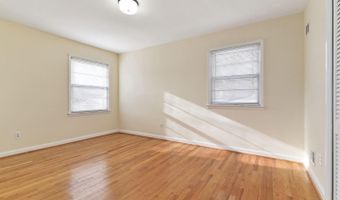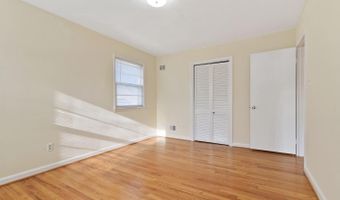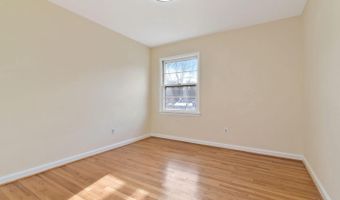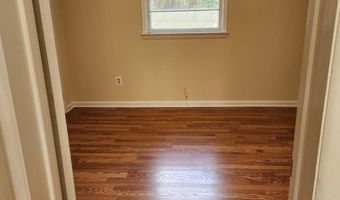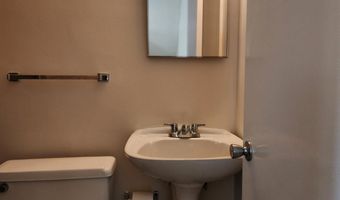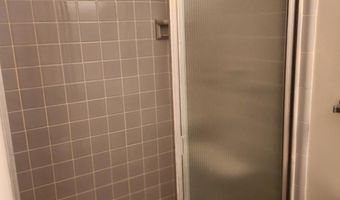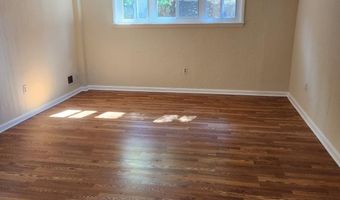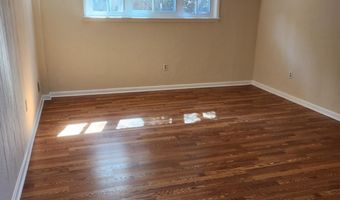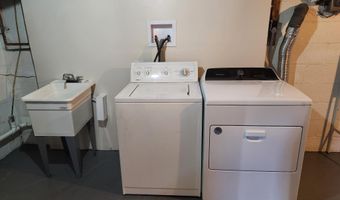6011 ROOSEVELT St Bethesda, MD 20817
Snapshot
Description
Freshly painted and ready to go! Expansive 4 level split on a quiet residential street, with easy access to downtown /major urban centers, highways, airports, and more! Inviting ample foyer offers coat closet, access to garage, 1 bedroom and full bath with double entry. So convenient! Short steps up to living and dining room areas, with wood floors and bay window with southwest exposure. Pretty sunny spot to enjoy in the wintertime! Eat-in kitchen with new refrigerator, ceramic floor, and access to backyard. Upper level offers 3 bedrooms and 2 full baths, good closet space and wood floors as well. Lower level has a nice size family room with new laminate floors and new windows. Full size washer and dryer, tons of storage, and mechanical room complete this level. The oversize attached garage offers more storage and can accommodate a pretty big car, bikes, and sport equipment, if needed. School needs: Whitman cluster, plus top rated private schools! Available now. 2 year minimum lease . Sorry, no pets.
More Details
Features
History
| Date | Event | Price | $/Sqft | Source |
|---|---|---|---|---|
| Listed For Rent | $4,200 | $3 | Compass |
Nearby Schools
Elementary School Bradley Hills Elementary | 0.4 miles away | KG - 05 | |
Middle School North Bethesda Middle | 0.7 miles away | 06 - 08 | |
Middle School Thomas W. Pyle Middle School | 0.6 miles away | 06 - 08 |
