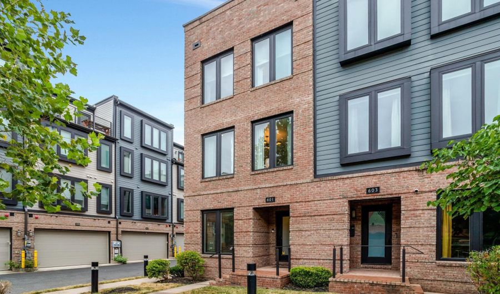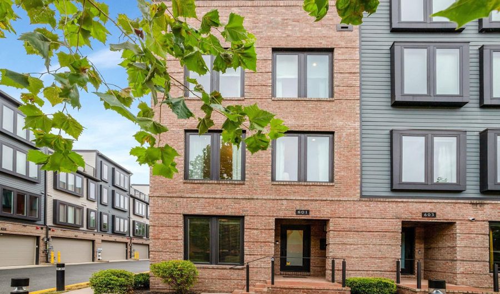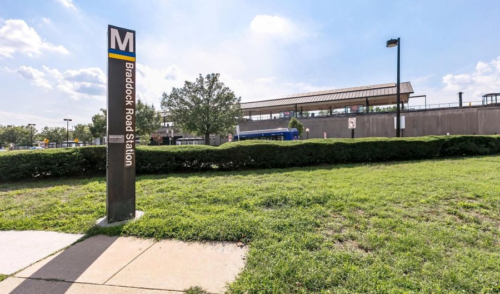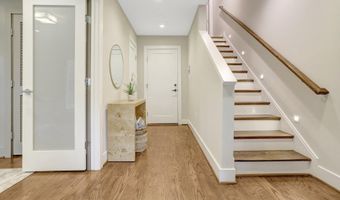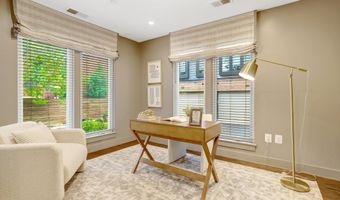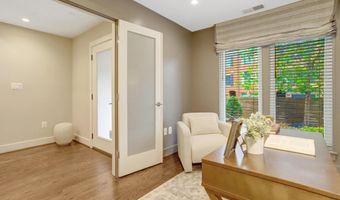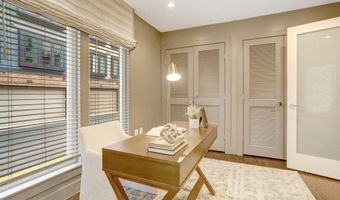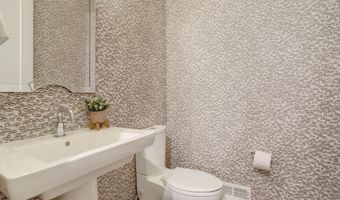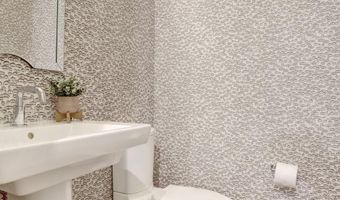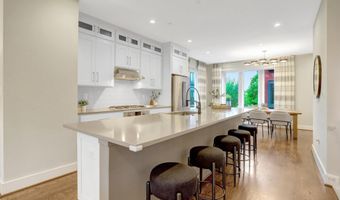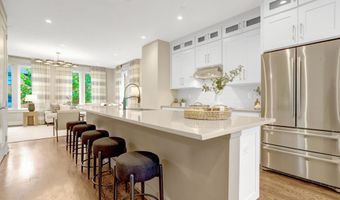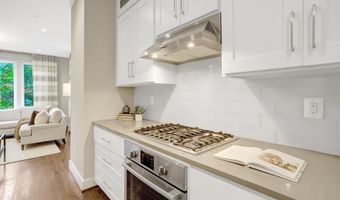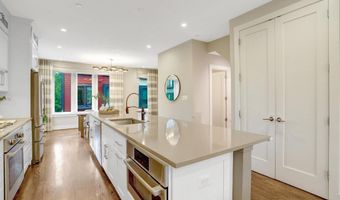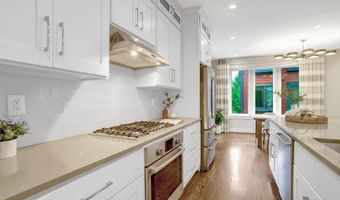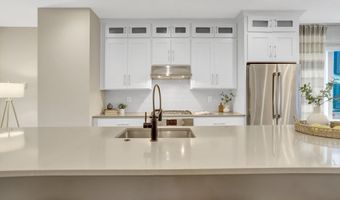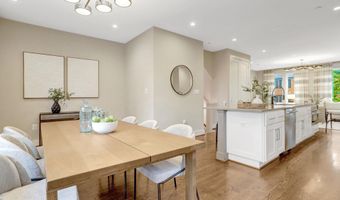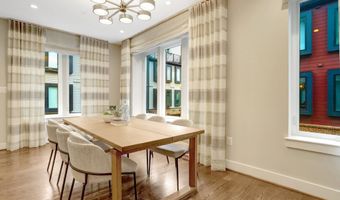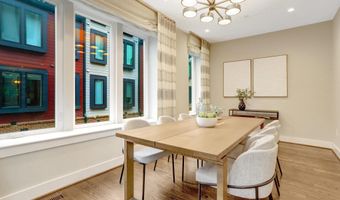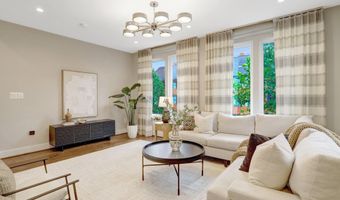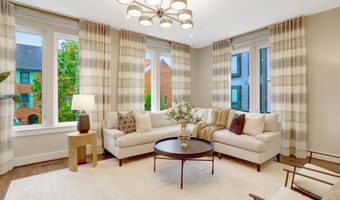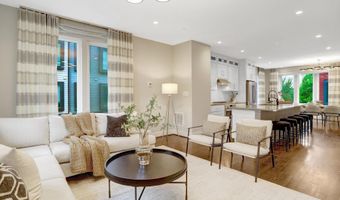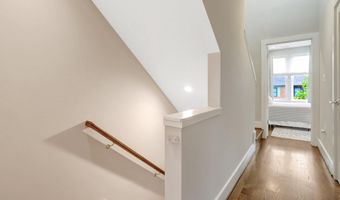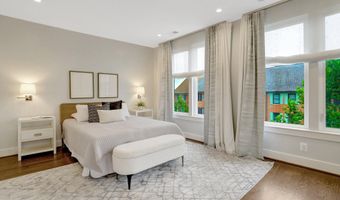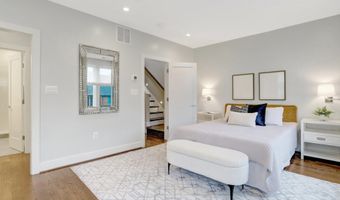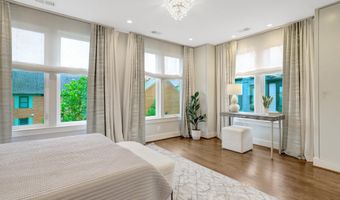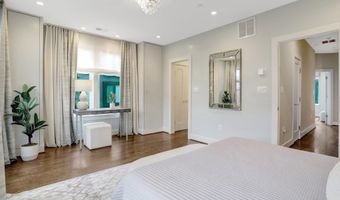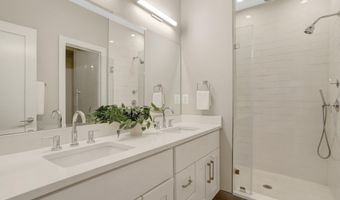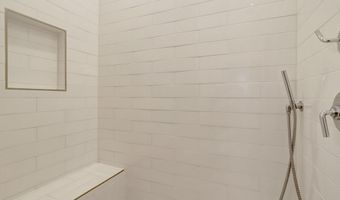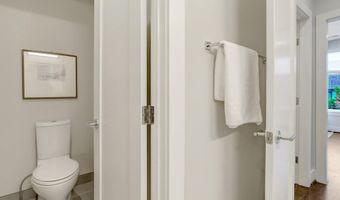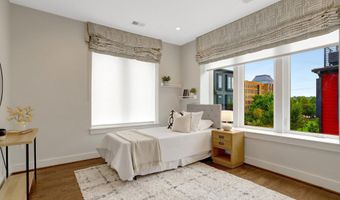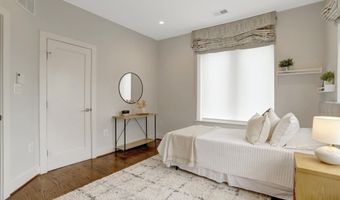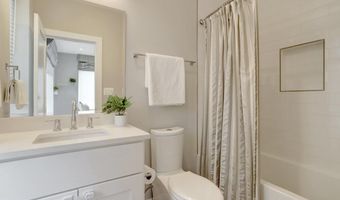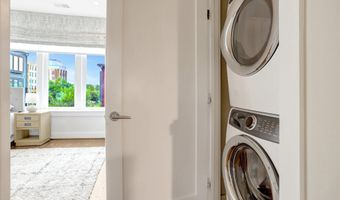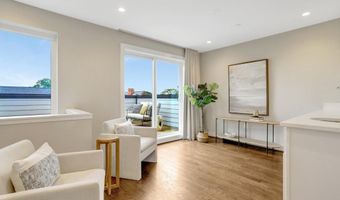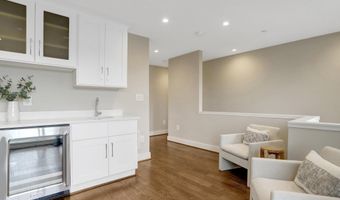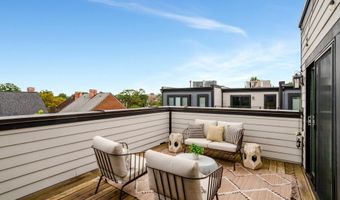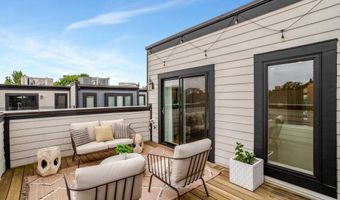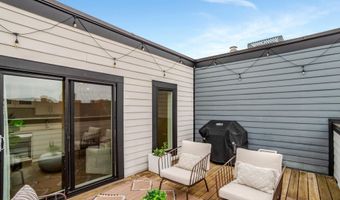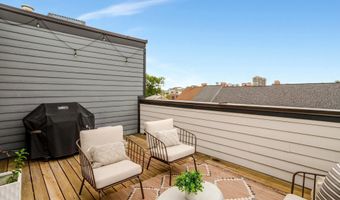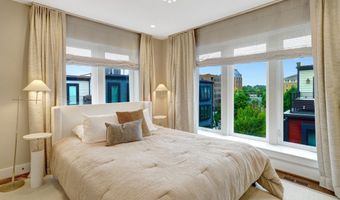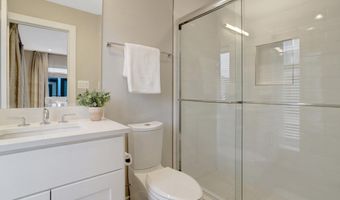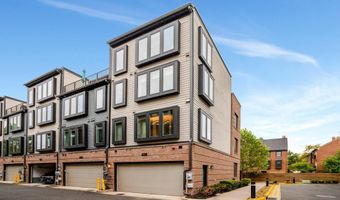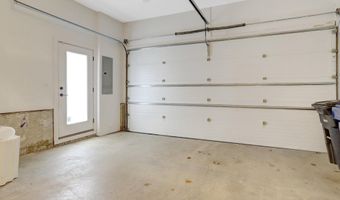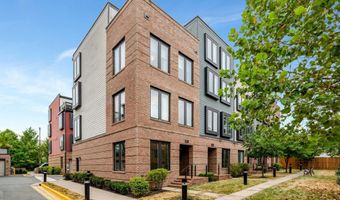601 SLADE Ct Alexandria, VA 22314
Snapshot
Description
Ready for more space without giving up your city lifestyle?
Welcome to 601 Slade Courta 2017-built, 3 bed, 3.5 bath end-unit townhome where Old Town charm meets sleek, modern design. This is the upgrade from condo living youve been waiting for.
Perfectly situated just minutes from Del Ray, D.C., Amazon HQ2, Virginia Techs Innovation Campus, and Braddock Road Metro, this home keeps you close to everythingwhether its commuting to the office, catching a flight from DCA, or walking to weekend brunch with friends.
Inside, youll find wide-plank hardwood floors, soaring ceilings, custom built-ins, and over $20K in designer window treatments. Tucked in a quiet landscaped courtyard, this four-level contemporary townhome offers the privacy of a home with the perks of a vibrant, tight-knit community.
The main level is made for entertaining, anchored by a 16-foot kitchen island that makes a statement. Stainless steel appliances, soft-close cabinetry, and a sizeable pantry complete the chefs kitchen, while the seamless flow into dining and living spaces turns every night into an eventwhether youre hosting or just grabbing bagels from Chewish Deli down the street.
Upstairs, the primary suite is your sanctuary, with multiple closet options and a spa-inspired bath featuring an oversized glass shower, double quartz vanity and water closet. Two more ensuite bedrooms give you the flexibility for guests, roommates, or that perfect WFH setup.
Head up to the top floor and youll find a loft lounge with a wet bar and wine fridgeideal for movie nights, game days, or post-work happy hours. From there, step out to your private rooftop terrace with a gas grill and sweeping viewsthe ultimate spot for sunset cocktails or Sunday lounging.
The entry-level den adds even more versatility (gym, office, or media room), while a two-car garage with built-ins keeps life organized and low-maintenance.
And when youre ready to explore, youre walkable to:
King Street favorites like Bastille, Hanks, and Oak Steakhouse
Del Ray gems like Evening Star Caf and St. Elmos
Braddock Metro, GW Parkway, trails, and parks
This isnt just a homeits a lifestyle reset. If youre ready to trade elevators and street parking for rooftop vibes, room to grow, and a location that works for your life601 Slade Court is waiting.
Open House Showings
| Start Time | End Time | Appointment Required? |
|---|---|---|
| No | ||
| No |
More Details
Features
History
| Date | Event | Price | $/Sqft | Source |
|---|---|---|---|---|
| Listed For Sale | $1,375,000 | $589 | Compass |
Expenses
| Category | Value | Frequency |
|---|---|---|
| Home Owner Assessments Fee | $164 | Monthly |
Taxes
| Year | Annual Amount | Description |
|---|---|---|
| $14,582 |
Nearby Schools
Middle School Geroge Washington 2 Middle | 0.4 miles away | 00 - 00 | |
Middle School George Washington Middle | 0.4 miles away | 06 - 08 | |
Elementary School Jefferson - Houston Elementary | 0.4 miles away | PK - 05 |






