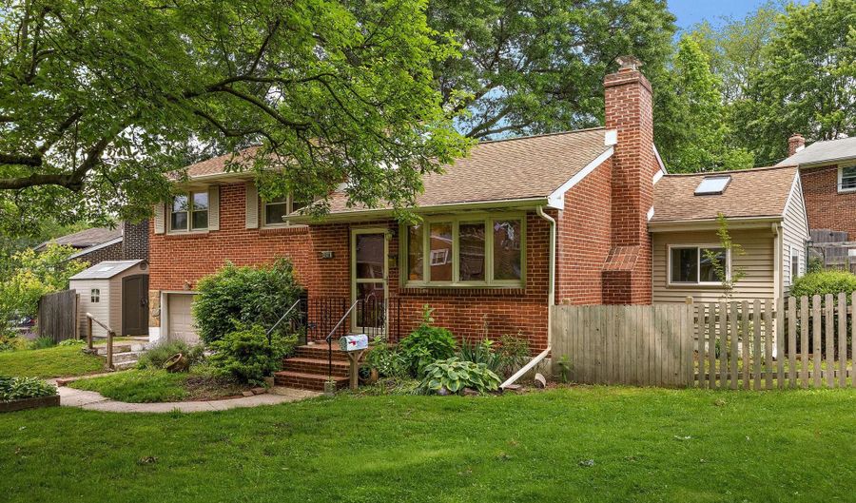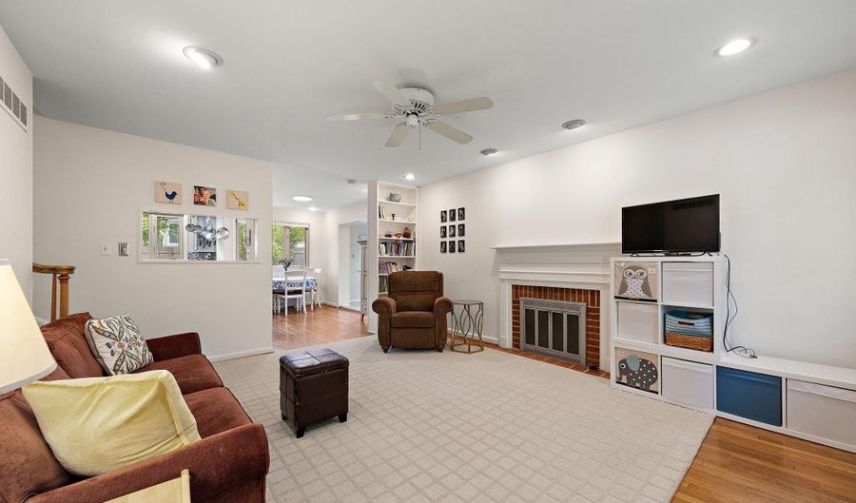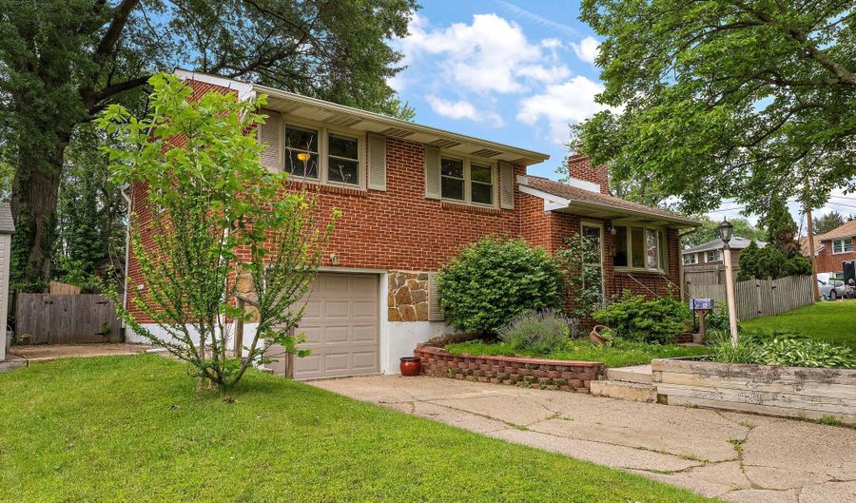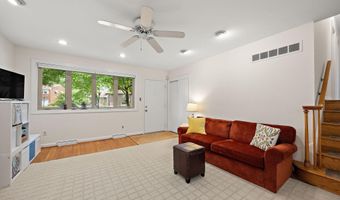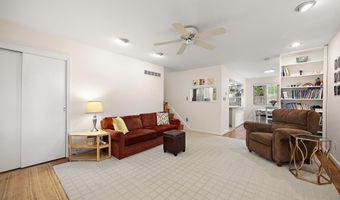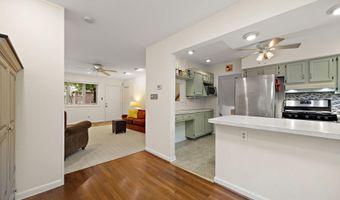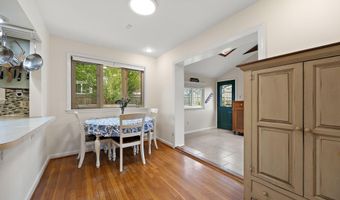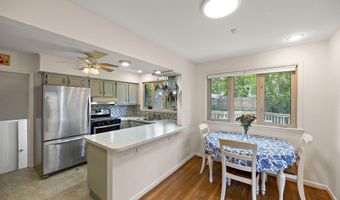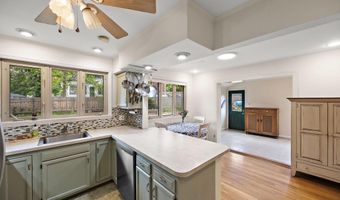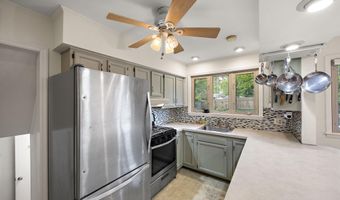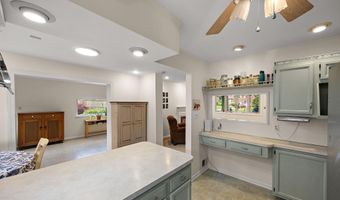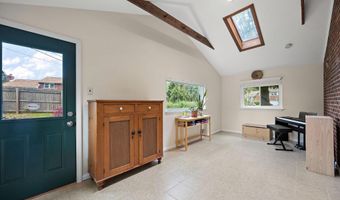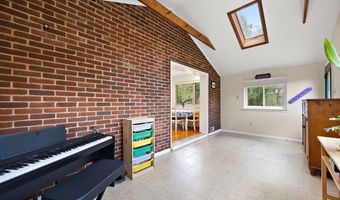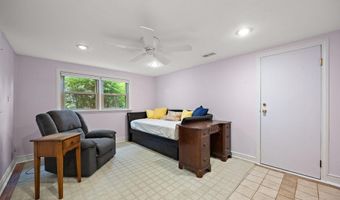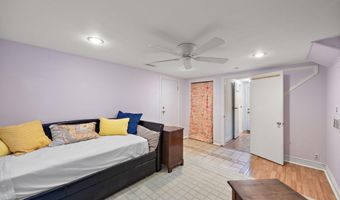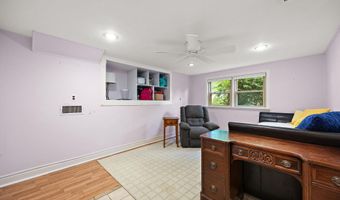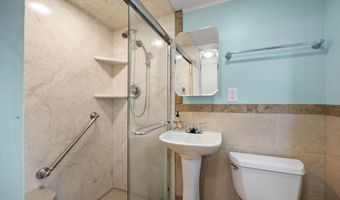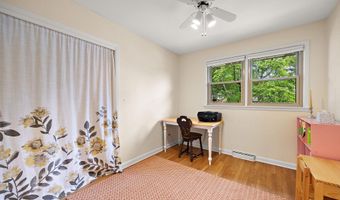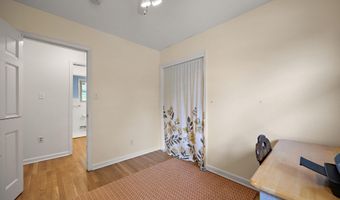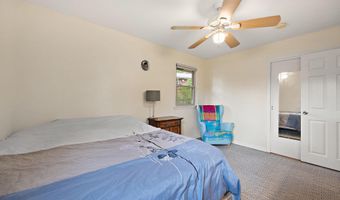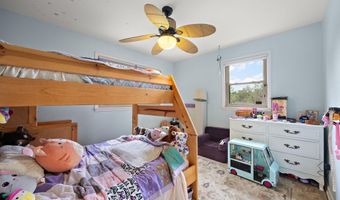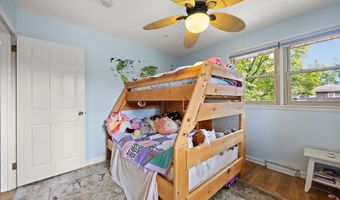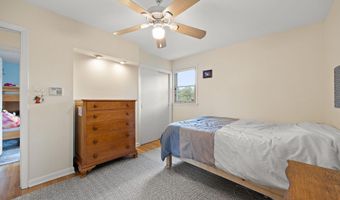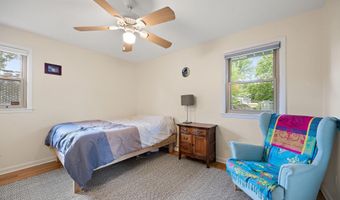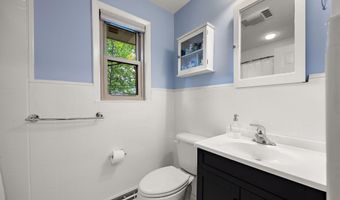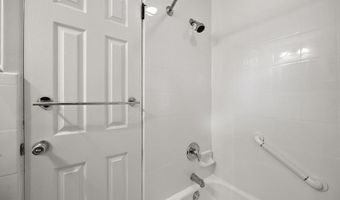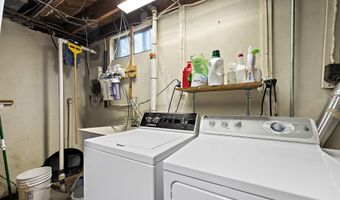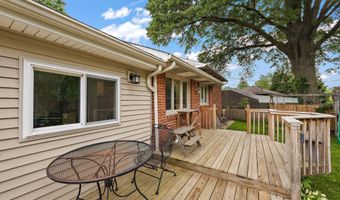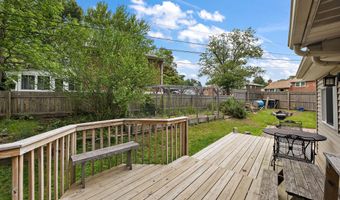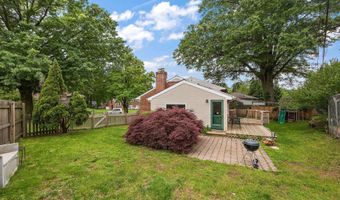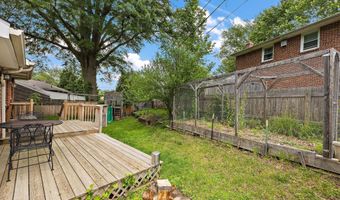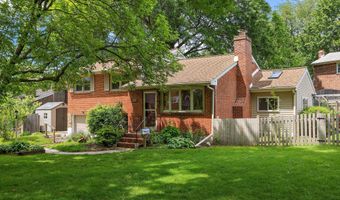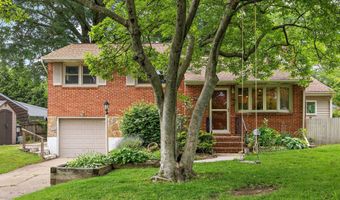Welcome to this solid brick beauty nestled on a fully fenced corner lot in desirable Claymont Heights! With three spacious bedrooms and two full baths, this split-level home blends timeless charm with modern updates and flexible living space. Step inside to find solid hardwood floors that flow throughout all levels of the home. The main living area features a cozy gas fireplace that opens directly to the bright, inviting eat-in kitchen with stainless steel appliances, gas range and painted cabinetry. You will love the natural light pouring in through oversized casement windows, enhanced by recessed lighting that gives the space a warm, open, and airy feel. There is even a built-in desk area ideal for meal planning, homework, or working from home. Just off the kitchen, a stunning vaulted-ceiling addition adds incredible bonus space and serious wow factor. A beautiful wood beam accents the ceiling, while skylights and a large picture window flood the room with sunshine, making this the perfect spot for your indoor plants, morning coffee, or cozy lounging. Whether you turn it into a sunroom, reading nook, playroom, or formal dining space, the possibilities are endless. On the lower level, you will find a second family room with access to a full bathroom and the one-car garage, a fantastic setup for guests, multi-generational living, or a home office. The basement has been professionally waterproofed, and major systems are in great shape with a newer HVAC and water heater (both just four years old). Upstairs, three generously sized bedrooms share a well-appointed full bath. Outside, a wood deck overlooks the private, fenced-in yard ideal for entertaining, pets, or simply relaxing in your own green space. Located just minutes from major routes, shopping, and schools, this Claymont gem checks all the boxes for comfort, space, and convenience!
