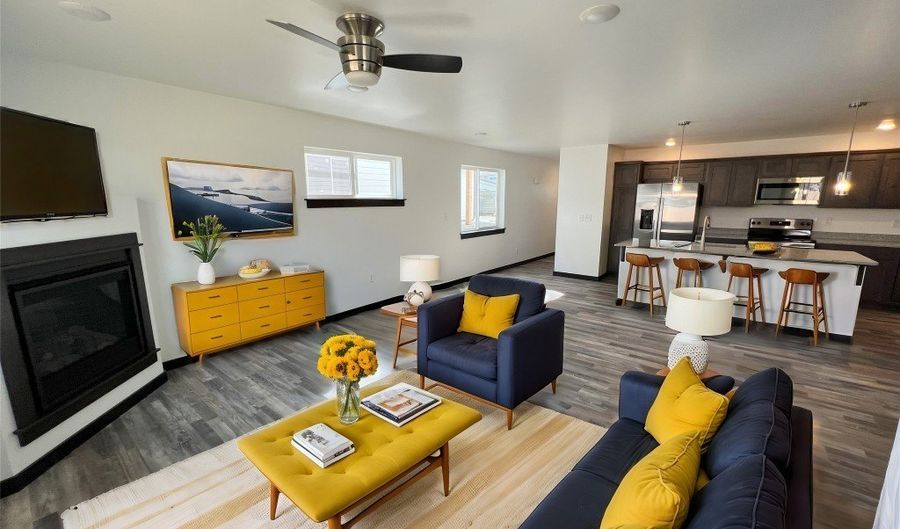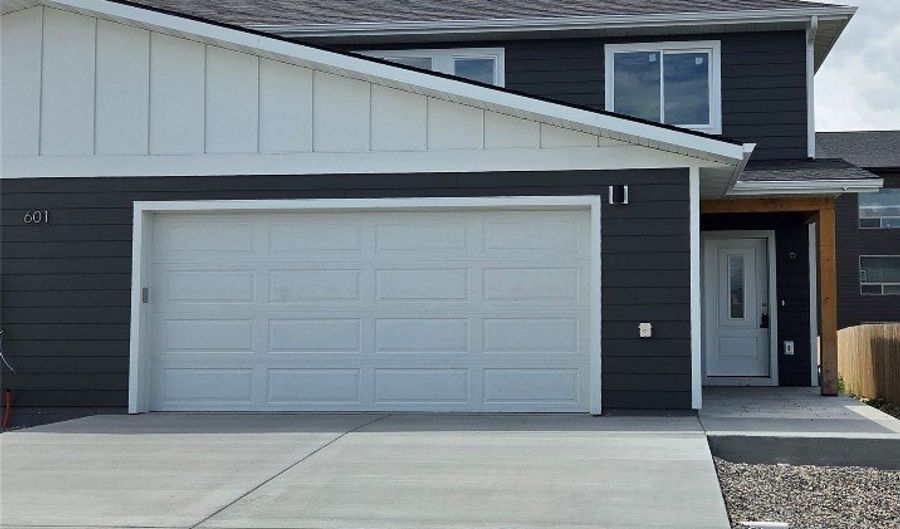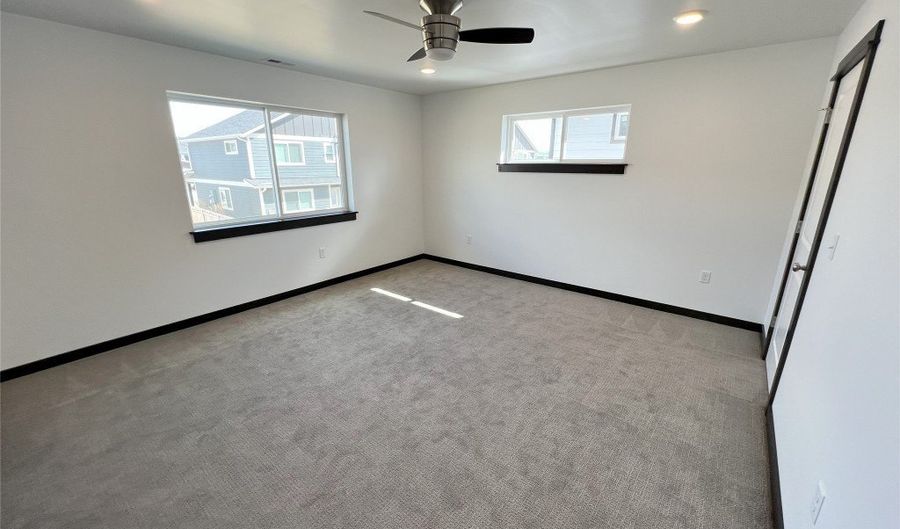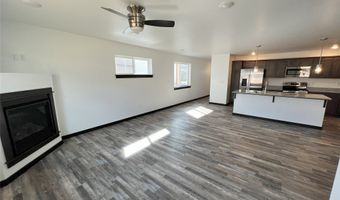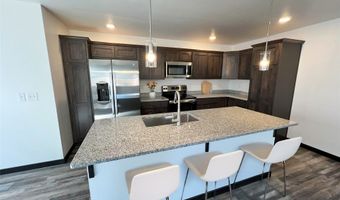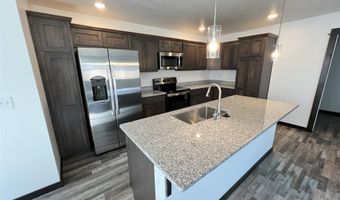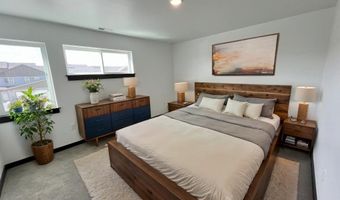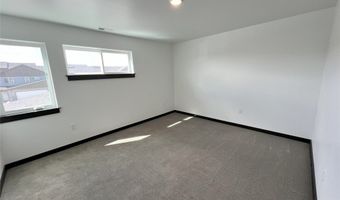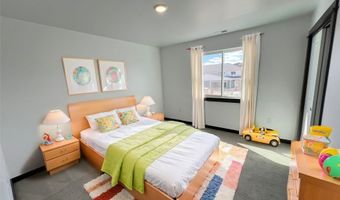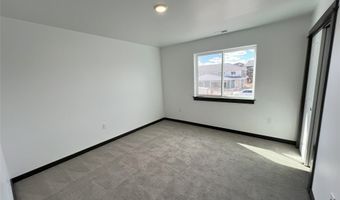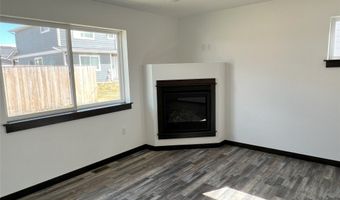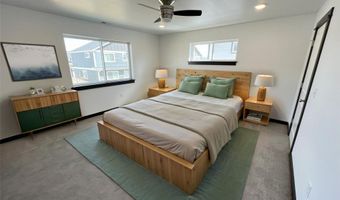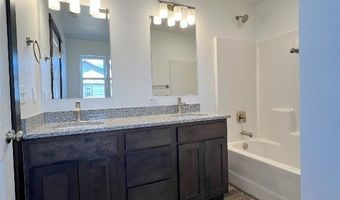This brand-new 1,642 sq ft end unit townhome features a smart layout and quality finishes throughout. The main level offers an open-concept design with a connected living room, dining area, and kitchen, plus a half bath, laundry area, and attached 2-car garage. Large windows provide abundant natural light. Interior highlights include granite countertops, solid wood trim, and central air conditioning for year-round comfort. Upstairs, the primary bedroom includes a private en suite bath, while two additional bedrooms share a full bathroom. As an end unit, this home offers added privacy, extra windows, underground sprinklers, and low-maintenance landscaping.
Some photos are of similar models; finishes and colors may vary. Some images are virtually staged..
