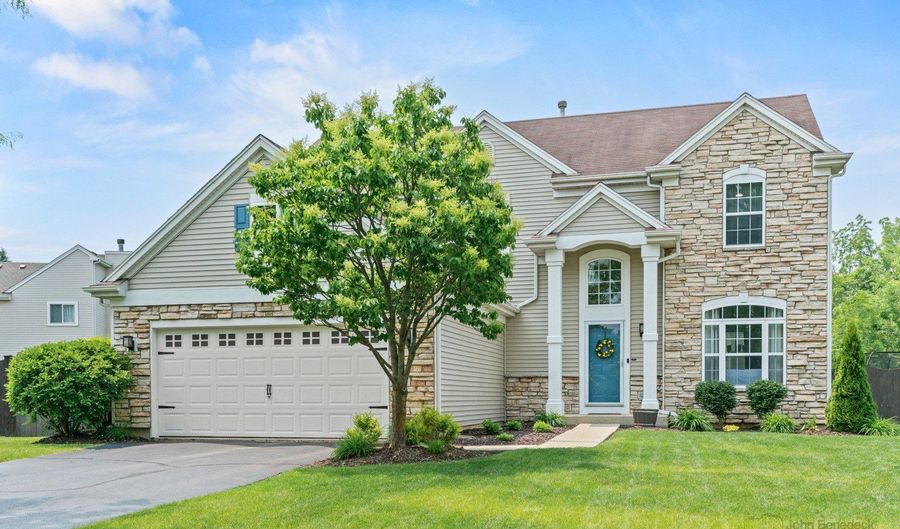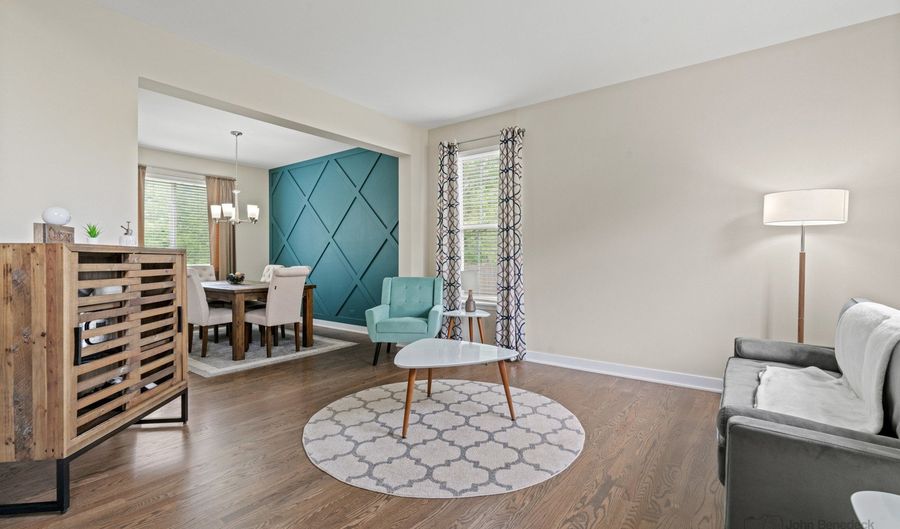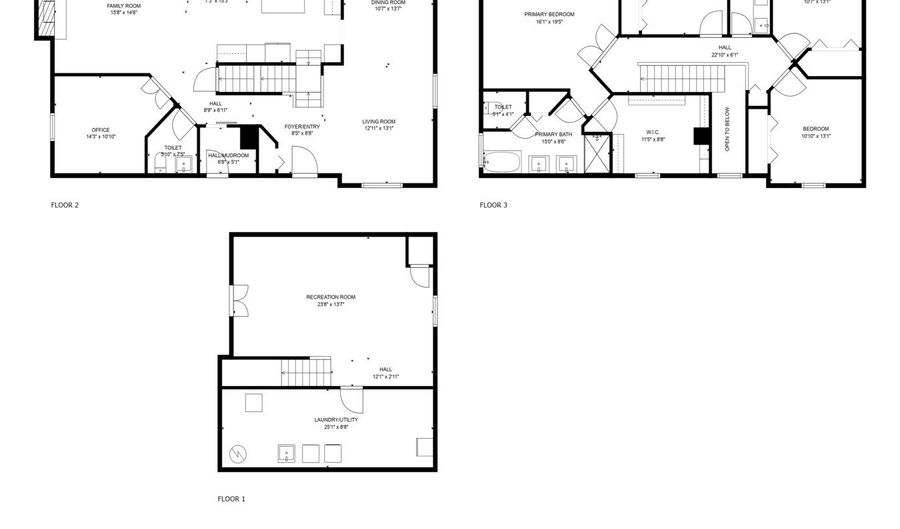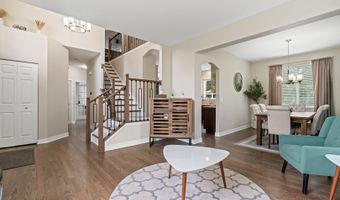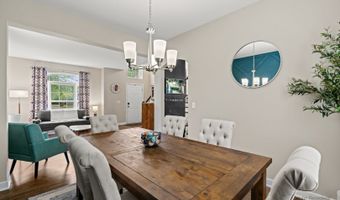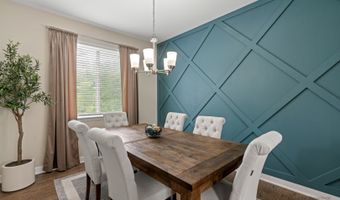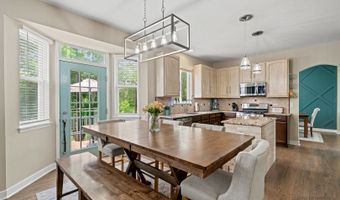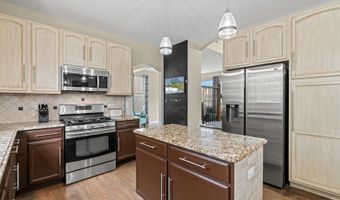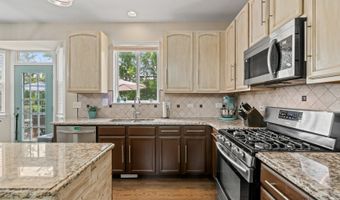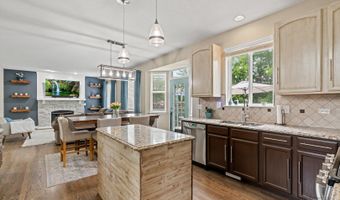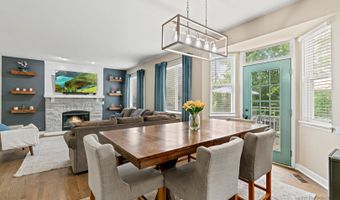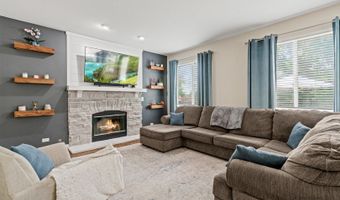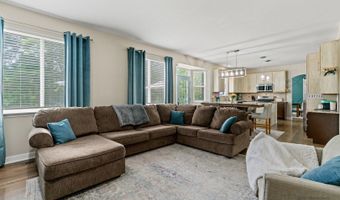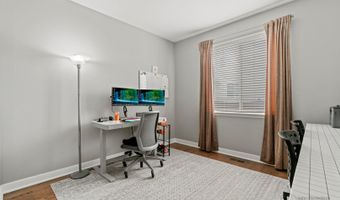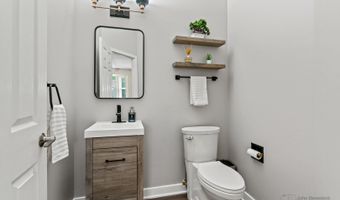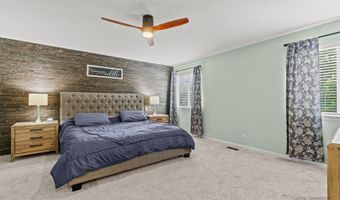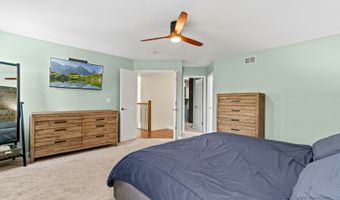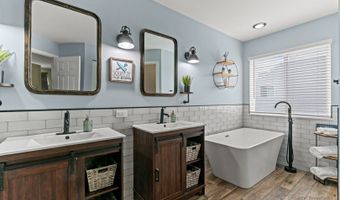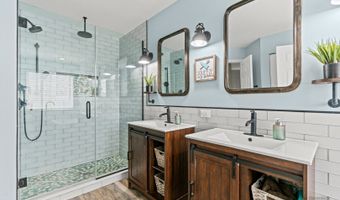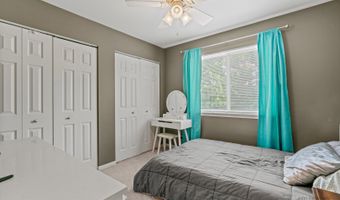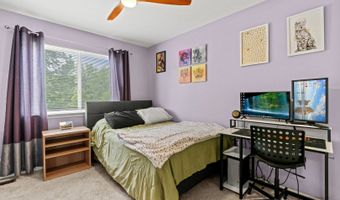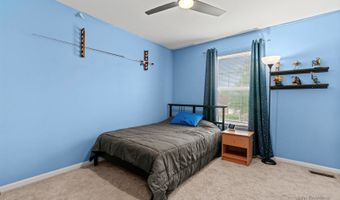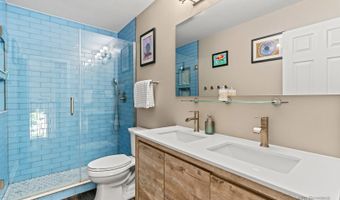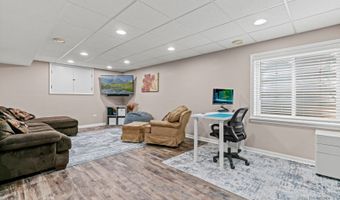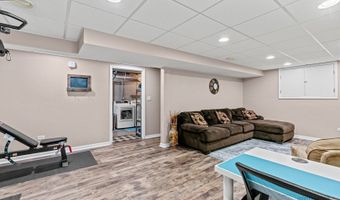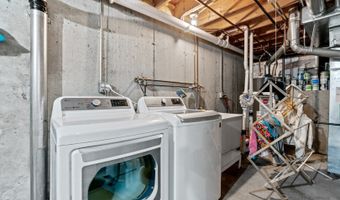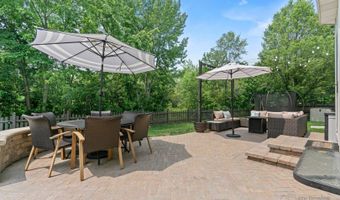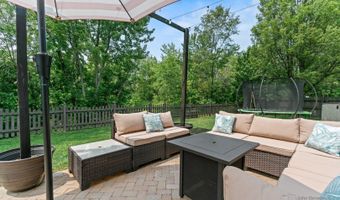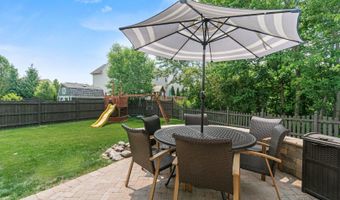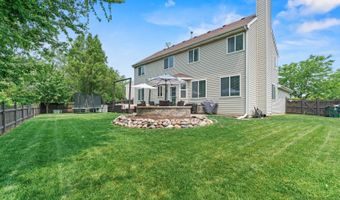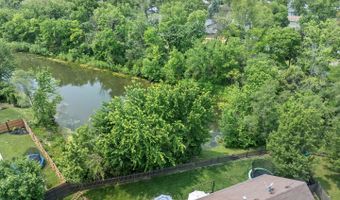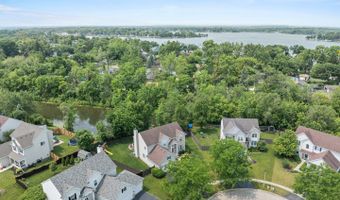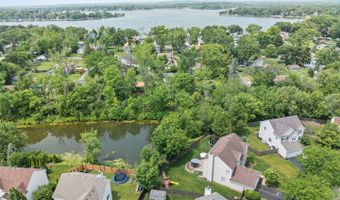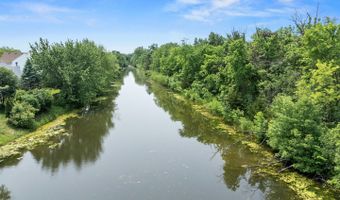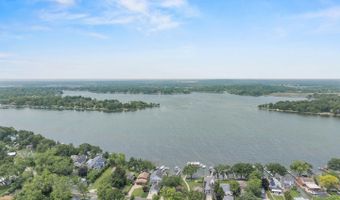601 Acorn Ct Antioch, IL 60002
Snapshot
Description
Stunning 4-Bed/2.5-Bth home that backs to green space & water in Antioch! This beauty is truly move-in ready. As you enter the front door, you're greeted by a formal living room and separate dining room with beautiful hardwood floors that flow throughout the main level. The eat-in kitchen features an island, all SS appliances and granite countertops plus room for a breakfast table. The spacious family room has a gorgeous gas fireplace. There's also an office and half bath located on the first floor. Upstairs, find your luxurious Primary suite with a large walk-in closet and an en-suite complete with double sinks, a garden tub and separate European full-body shower. There's an additional 3 comfortable bedrooms and another full bath on the second floor. Downstairs, the partially finished basement provides even MORE living space with the finished rec room and the laundry area large enough to double as storage. Outside, the large brick paver patio is the perfect space to relax and enjoy nature views in your fenced-in yard! The home backs right to water and green space adding to it's peacefulness. Updates include new water heater 2020, new appliances 2023, remodeled bathrooms 2022 & 2024, refinished hardwood floors 2023 and so much more. All of this while being close to the elementary and middle school, minutes to Lake Catherine and everything Antioch has to offer! Schedule your tour today - this one won't last long.
More Details
Features
History
| Date | Event | Price | $/Sqft | Source |
|---|---|---|---|---|
| Listed For Sale | $420,000 | $178 | Redfin Corporation |
Expenses
| Category | Value | Frequency |
|---|---|---|
| Home Owner Assessments Fee | $20 | Monthly |
Taxes
| Year | Annual Amount | Description |
|---|---|---|
| 2023 | $9,945 |
Nearby Schools
Elementary School W C Petty Elementary School | 0.5 miles away | 02 - 05 | |
Middle School Antioch Upper Grade School | 0.6 miles away | 06 - 08 | |
Elementary & Middle School Emmons Grade School | 1.6 miles away | KG - 08 |
