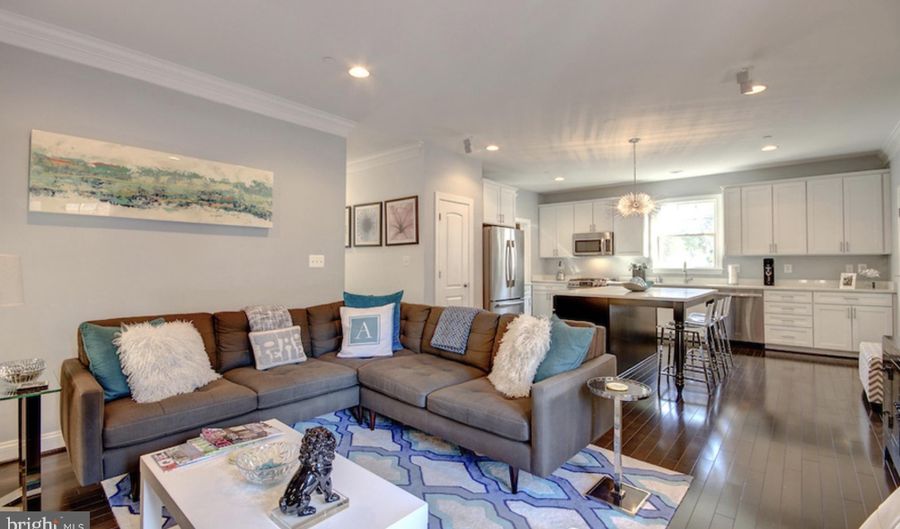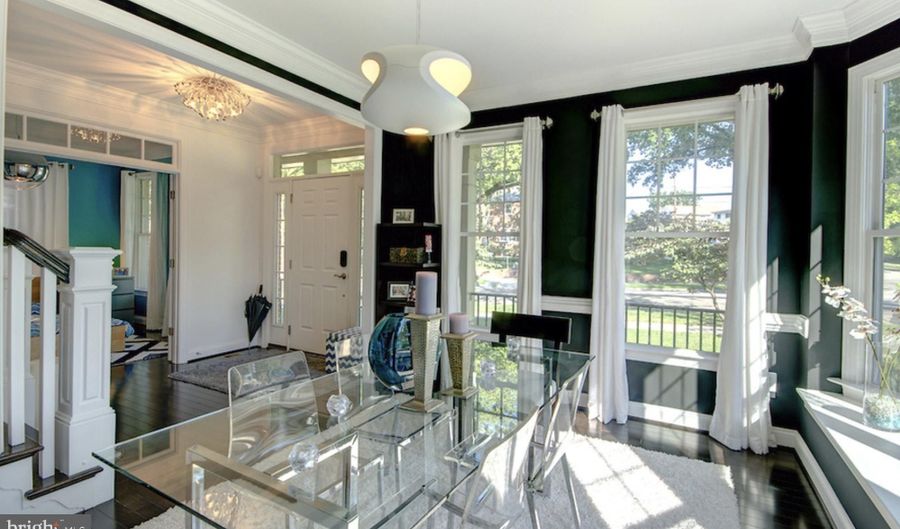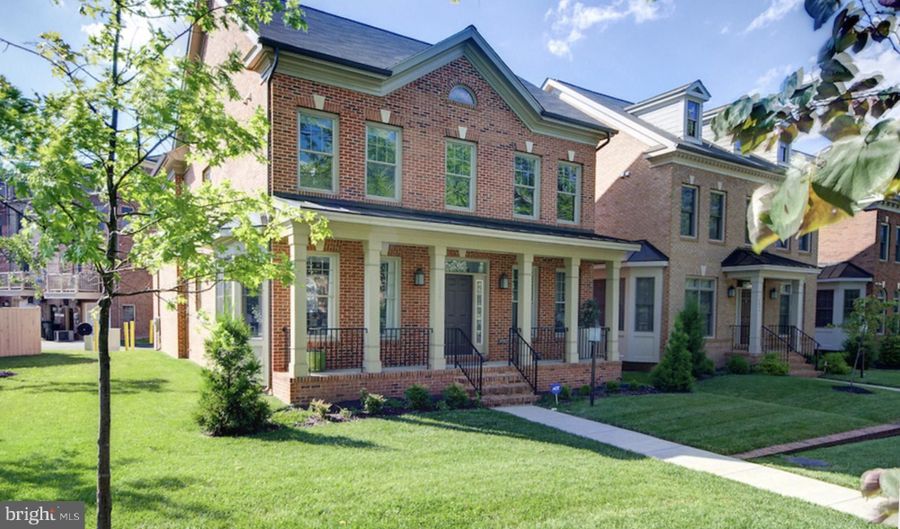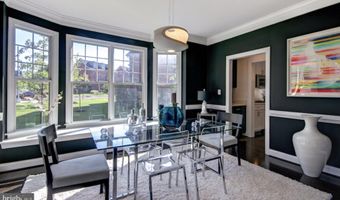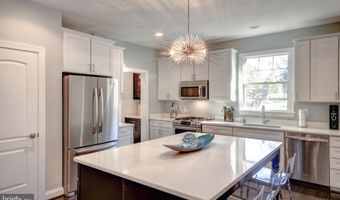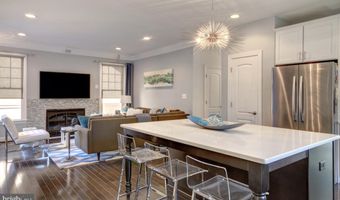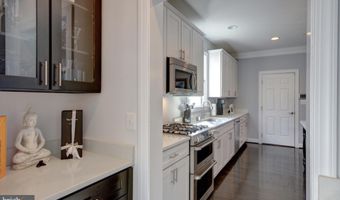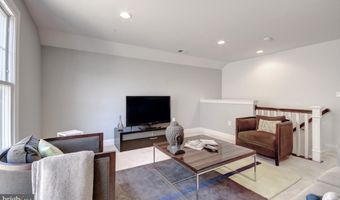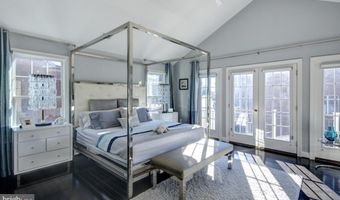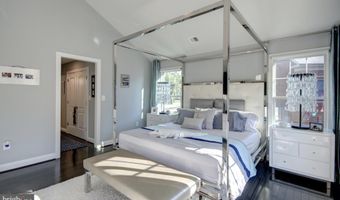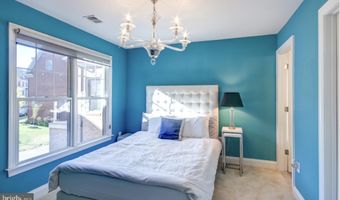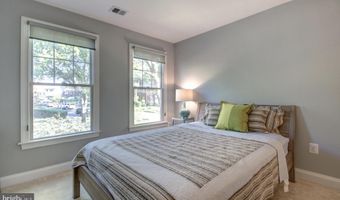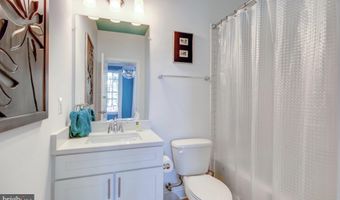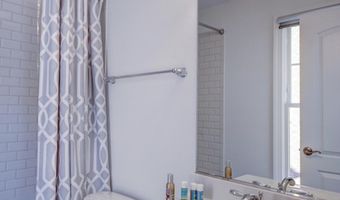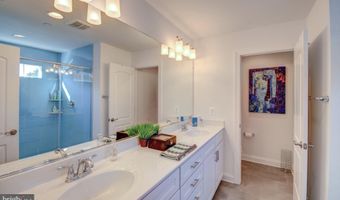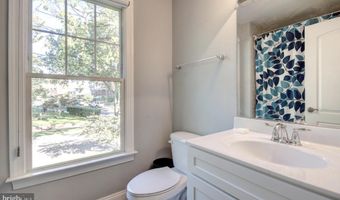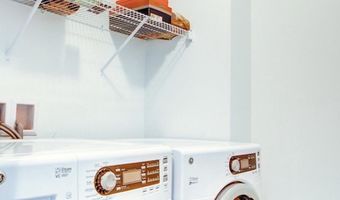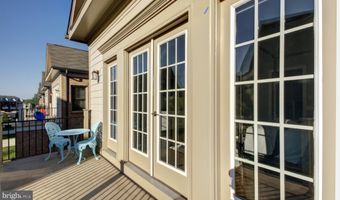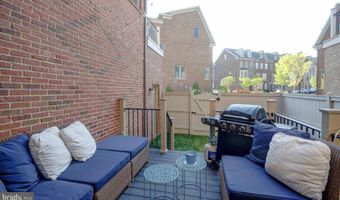6002 NEW HAMPSHIRE Ave NE Washington, DC 20011
Snapshot
Description
Modern Spacious Home | 5 Bed | 4 Bath | 3,200 Sf | Fenced Backyard w/ Deck | Private Balcony in Primary Suite | 2 Car Garage + 2 Car Driveway |House: Built in 2013 | Vaulted Ceilings | Lofted Seating Area | Open Living Layout | Large Windows w/ Lots of Natural Light | Recessed LED Lighting Throughout | Walk-In Closets & Ample Storage | Large Laundry Closet w/ Storage & Full Size Washer & Dryer | Hardwood Flooring Throughout | Kitchen: Large Island w/ Storage & Seating for 3 | Hardwood Shaker Cabinets | Quartz Countertops | Stainless Steel Appliances | French Door Refrigerator | Gas Cooking Range w/ Double Oven | Full Size Dishwasher | Stainless Steel Sink Basin | Garbage Disposal | Baths: Frameless Glass-Enclosed Shower | Large Double Vanity & Water Closet in Primary Suite Bath | Vanities w/ Storage Throughout | Tiled Shower Walls | Full Size Tubs | Transportation: 2-Min Walk (0.2 miles) to Fort Totten Metro Station (Red, Green, Yellow Lines) | 2-Min Walk (0.2 miles) to Metrobus Stops (#60 & #R4) | Day-to-Day: Yes! Organic Market | Walmart | Safeway | Brookland Valet | Metro Dry Cleaners | Wells Fargo | PNC Bank | Bank of America | 7-Eleven | Fort Totten Market | Lease Details: Rent: $5,900, Deposit: 1 month's rent
Lease Length: 12-36 months, Pets: Case-by-Case w/ Pet Rent, Tenant Responsible for: Water, Electric, Gas, Cable, Internet & Phone | Screening Process: All adults over the age of 18 must apply. Applicants are required to have verifiable income of 3 times the monthly rent (excluding voucher applicants) and be willing to sign a minimum 12 month lease. Credit background check will be completed as per DC law, including Rental Reference verification and Employment verification. Applicant(s) must also pass a criminal background check as allowable by DC law before signing a lease. Application Screening is completed within 5 business days prior to sending to the Owner for final approval.
More Details
Features
History
| Date | Event | Price | $/Sqft | Source |
|---|---|---|---|---|
| Listed For Rent | $5,900 | $2 | Compass |
Taxes
| Year | Annual Amount | Description |
|---|---|---|
| $0 |
