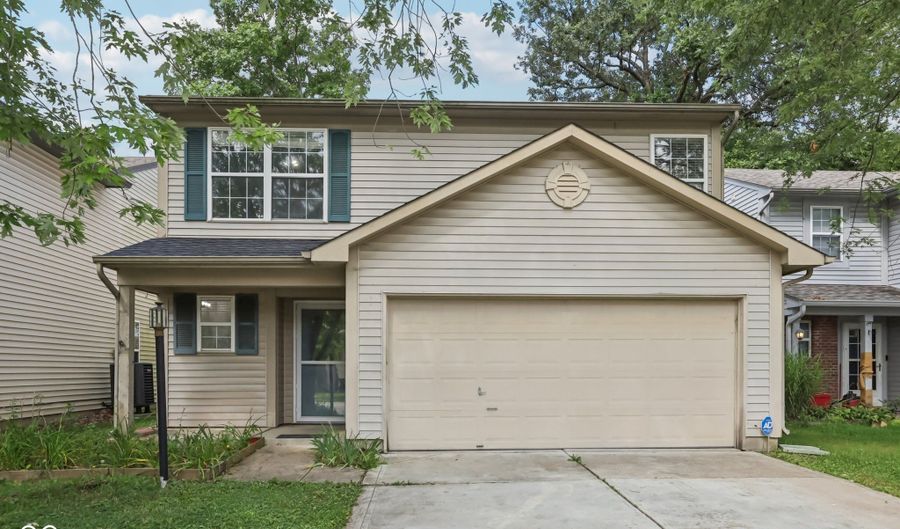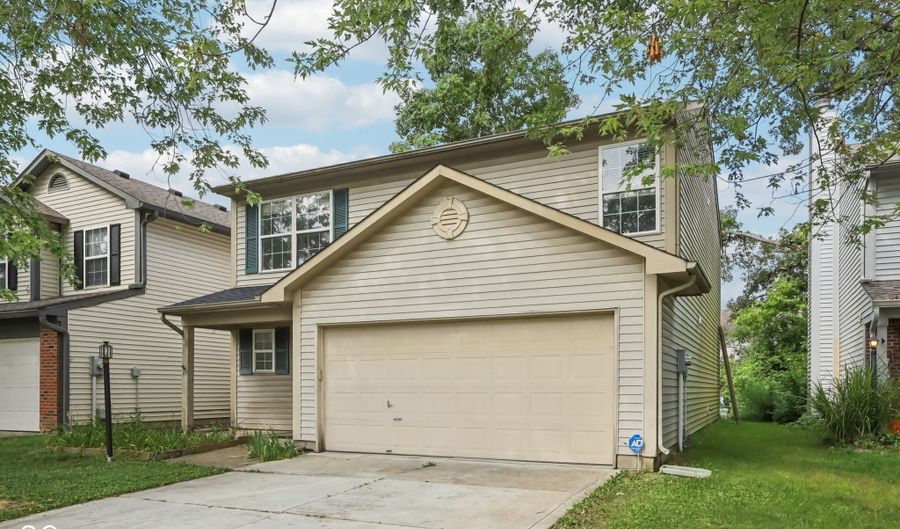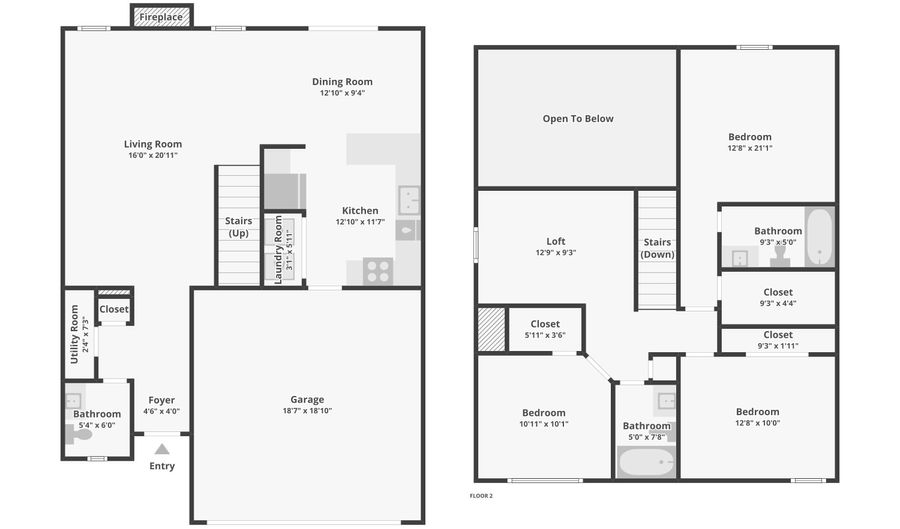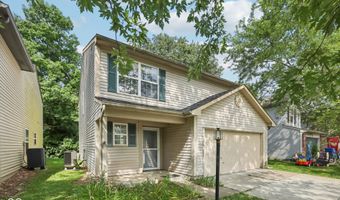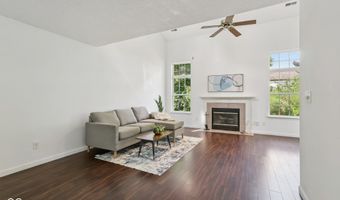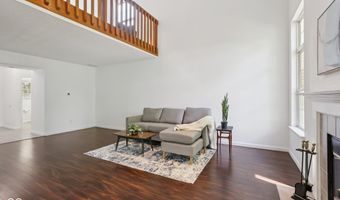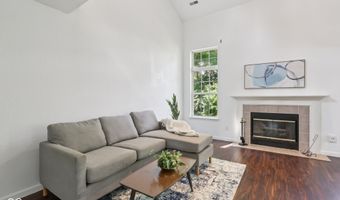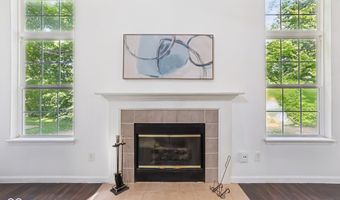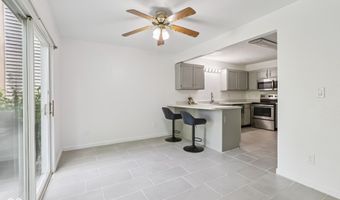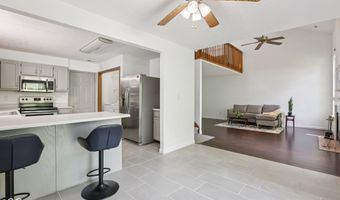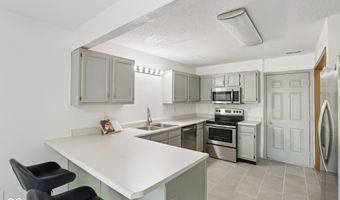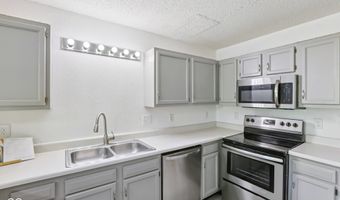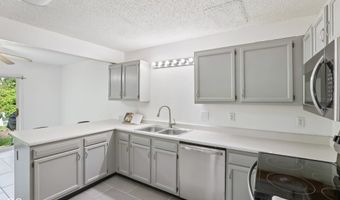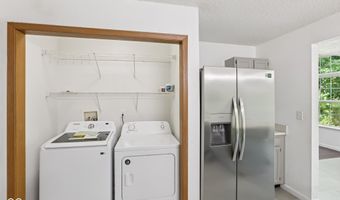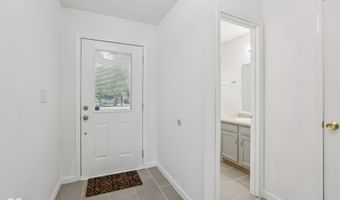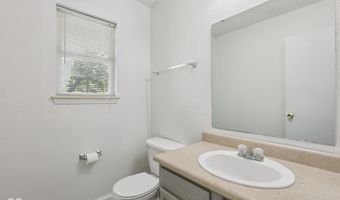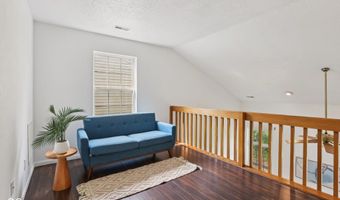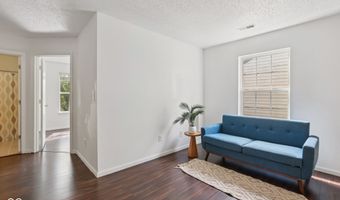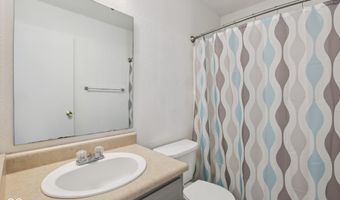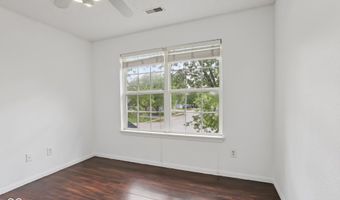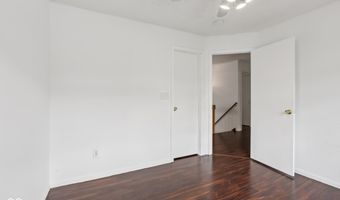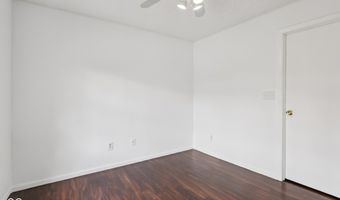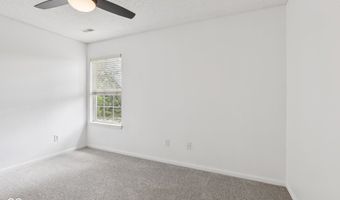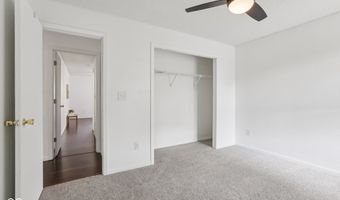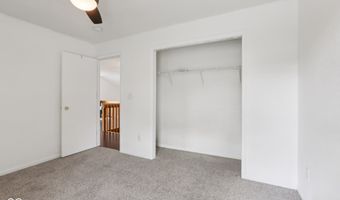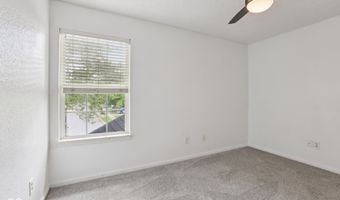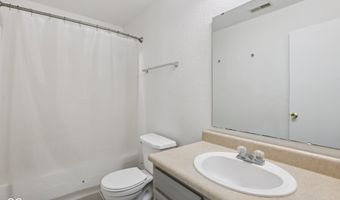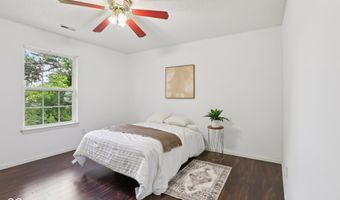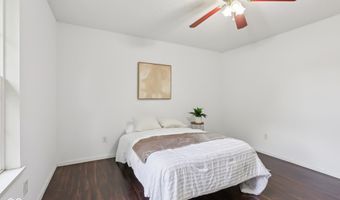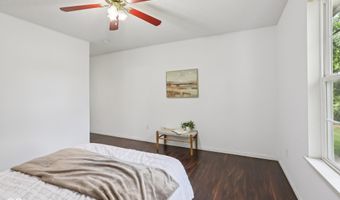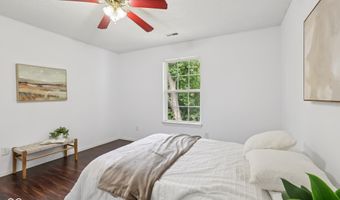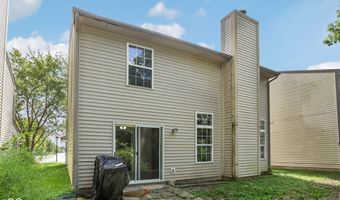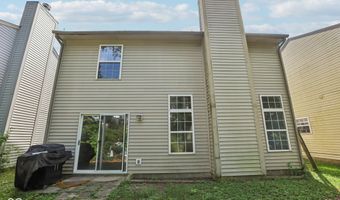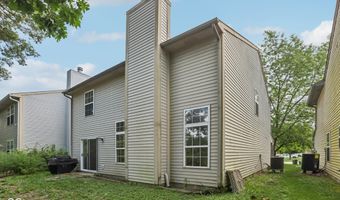6002 Draycott Dr Indianapolis, IN 46236
Snapshot
Description
Step inside this beautifully updated home and prepare to be impressed. From the moment you walk in, you're greeted by soaring ceilings and an open, airy floorplan that blends style and function effortlessly. The spacious kitchen features ample storage-perfect for hosting friends or whipping up dinner. Upstairs, a versatile loft area provides the perfect space for a home office, reading nook, or playroom. And when it's time to unwind, step out back into the backyard-ideal for entertaining, gardening, or just enjoying the Indiana seasons. Located in desirable Lawrence, you're tucked near Fort Harrison State Park, great shopping and dining options, and the of the top-rated schools in Indianapolis. This one truly checks all the boxes-schedule your showing today!
More Details
Features
History
| Date | Event | Price | $/Sqft | Source |
|---|---|---|---|---|
| Listed For Sale | $250,000 | $149 | eXp Realty, LLC |
Nearby Schools
Middle School Fall Creek Valley Middle School | 0.6 miles away | 06 - 08 | |
Elementary School Forest Glen Elementary School | 0.8 miles away | KG - 05 | |
Elementary School Indian Creek Elementary School | 1 miles away | 01 - 05 |
