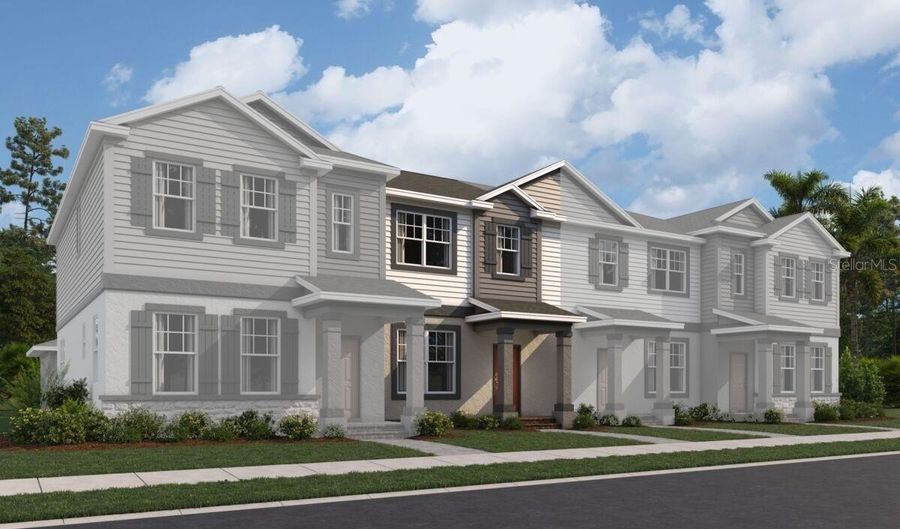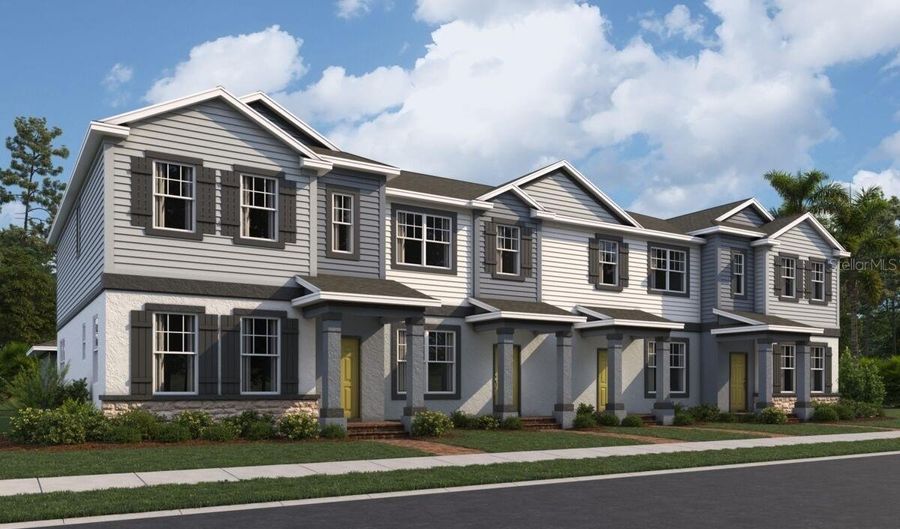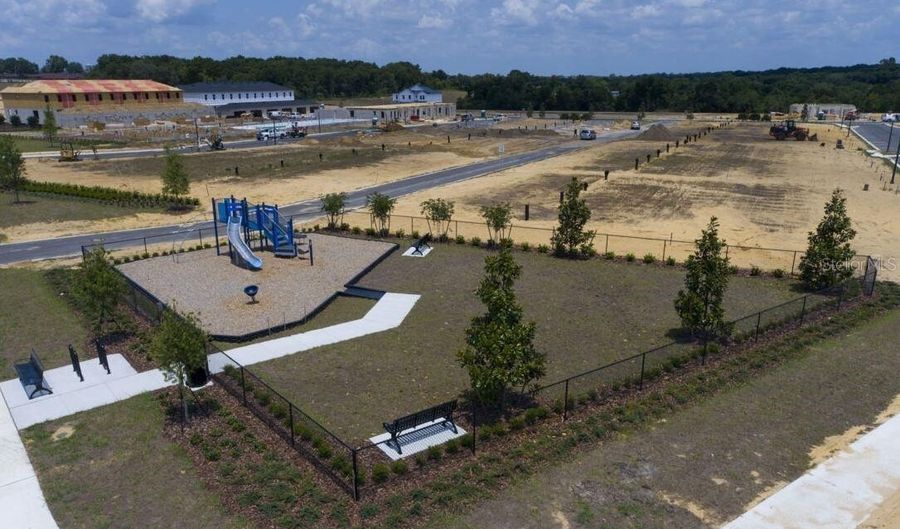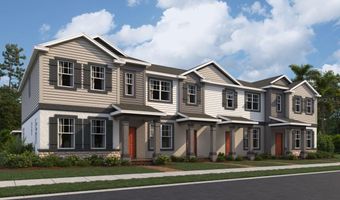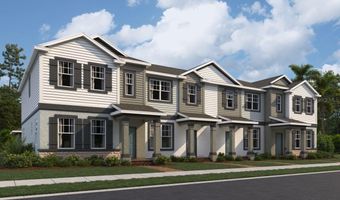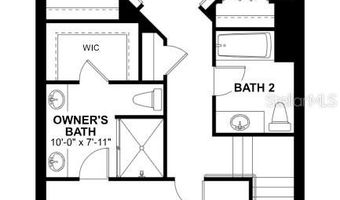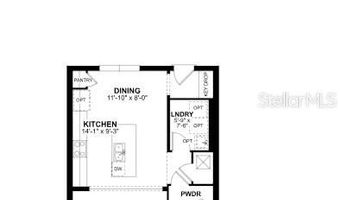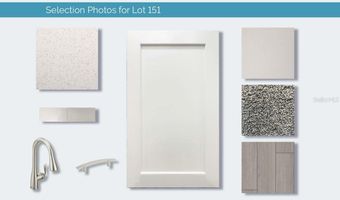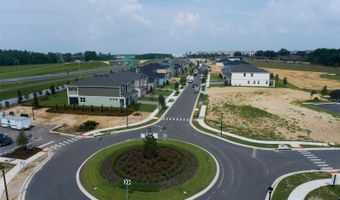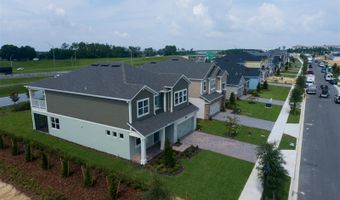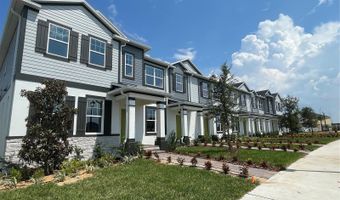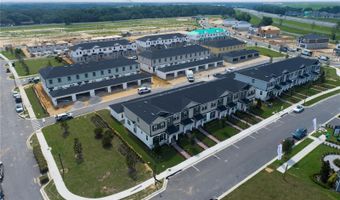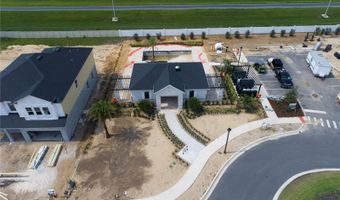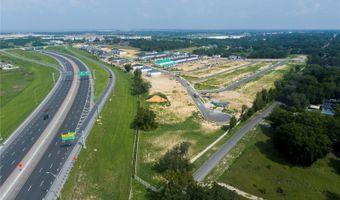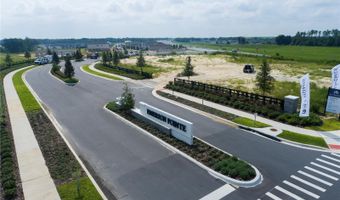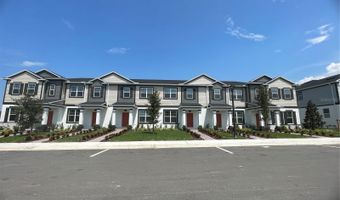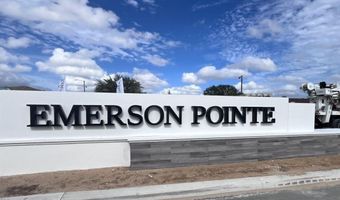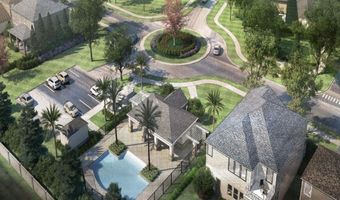600 POTHOS St Apopka, FL 32703
Snapshot
Description
Under Construction. Welcome to the Rutland, a meticulously crafted townhome at an affordable price! The Rutland includes 1,691 square feet, 3 bedrooms, 2.5 bathrooms, and a 2-car, rear-load, detached garage. When entering the home from the front, you and your guests will enter the foyer and immediately are wowed by the openness. With a large front window for natural light and your line of sight from the great room through the kitchen to the dining space, this space feels even bigger. The kitchen is complemented with ample countertop space and cabinets. The island is perfect for snacks on the go and meal prep. The dining space is just steps away, making serving meals a breeze all while overlooking your private courtyard. You have both a laundry room that easily closes off from the main hub of the home and a convenient powder room for your guests. An under-the-stairs storage closet is perfect for seasonal decorations and extra luggage. When you arrive home for the day drop your keys, mail, and bag in the key drop by the garage door. Head up the flight of stairs when you’re ready to call it a night. Up here, you have 3 large bedrooms, a hall bathroom, and a linen closet. The owner’s suite has a walk-in closet and an en-suite bath with a dual-sink vanity and large shower. This home is built with features that meet the ENERGY STAR® 3.1 home building requirements and is third-party verified for energy efficiency. In addition, the Rutland is backed by M/I Homes' 10-Year Transferable Structural Warranty.
More Details
Features
History
| Date | Event | Price | $/Sqft | Source |
|---|---|---|---|---|
| Price Changed | $374,990 -2.6% | $221 | KELLER WILLIAMS ADVANTAGE REAL | |
| Listed For Sale | $384,990 | $227 | KELLER WILLIAMS ADVANTAGE REAL |
Expenses
| Category | Value | Frequency |
|---|---|---|
| Home Owner Assessments Fee | $286 | Monthly |
Taxes
| Year | Annual Amount | Description |
|---|---|---|
| 2024 | $4,286 |
Nearby Schools
Elementary School Wheatley Elementary School | 0.4 miles away | PK - 05 | |
Elementary School Clarcona Elementary | 2.1 miles away | PK - 05 | |
Elementary School Apopka Elementary | 2.2 miles away | PK - 05 |
