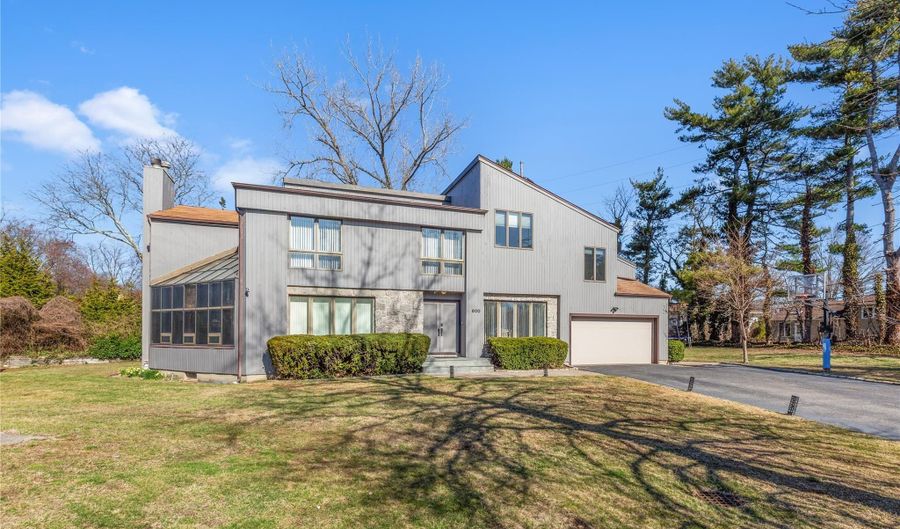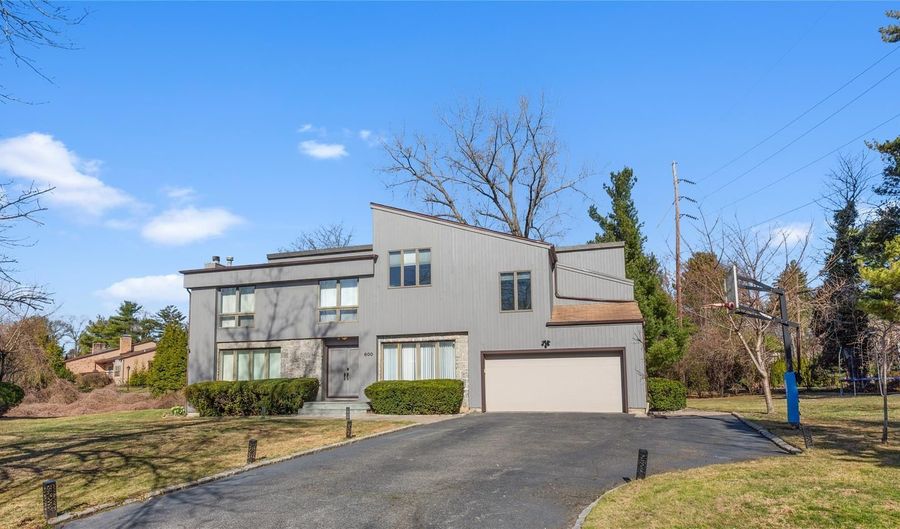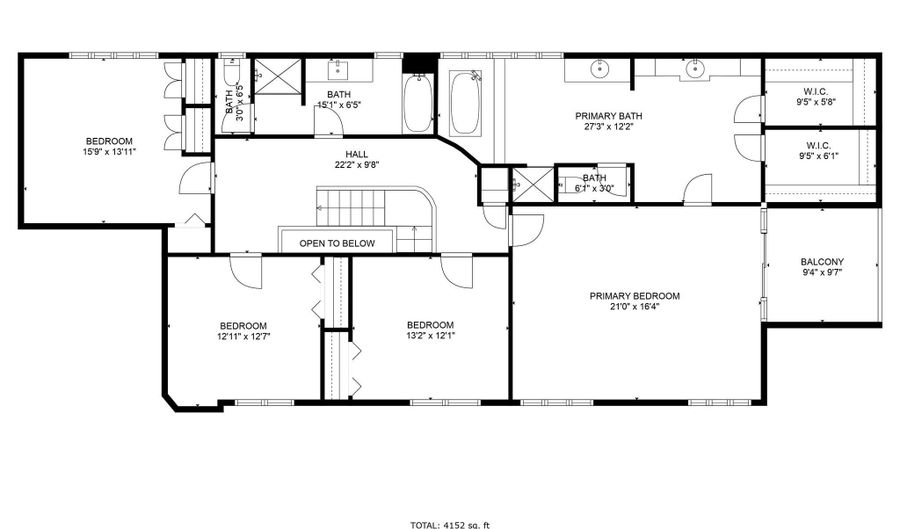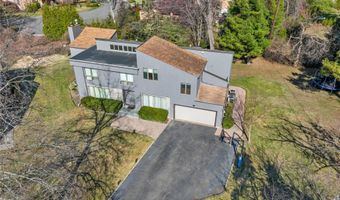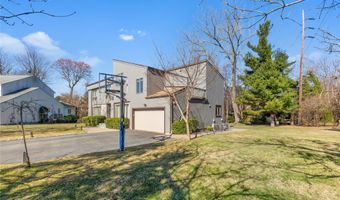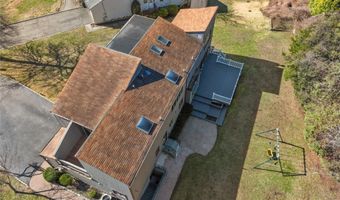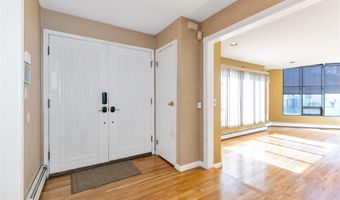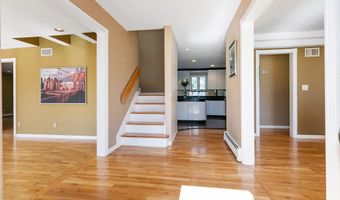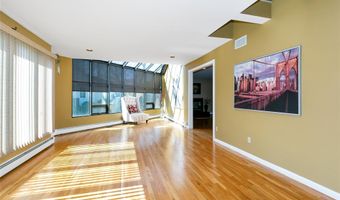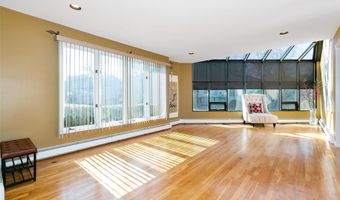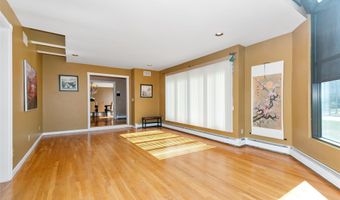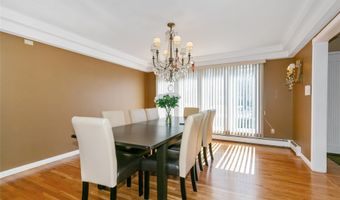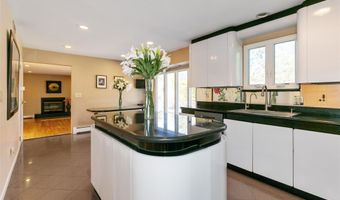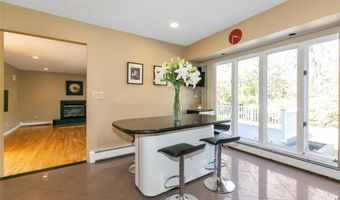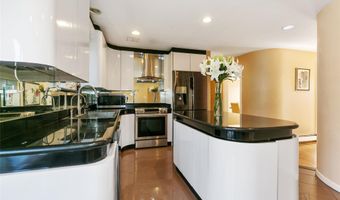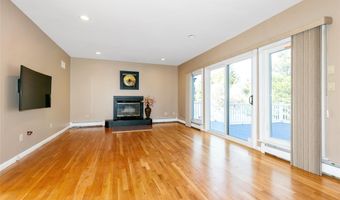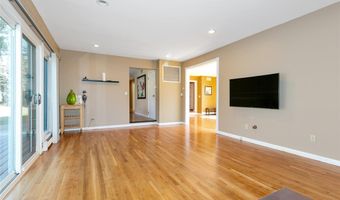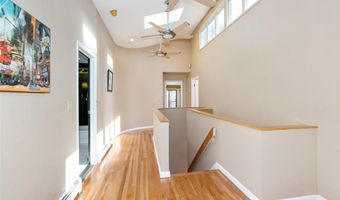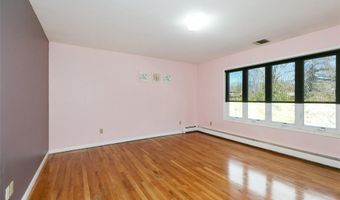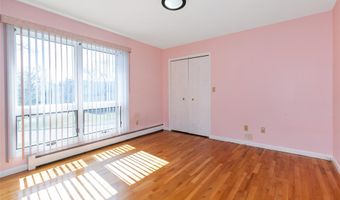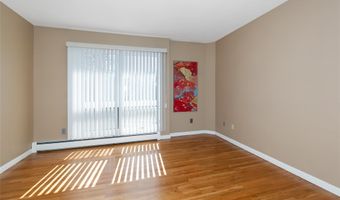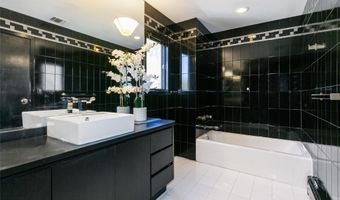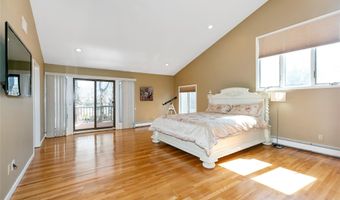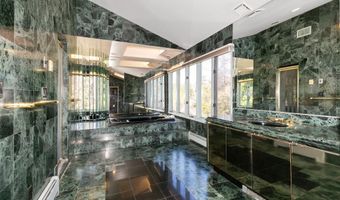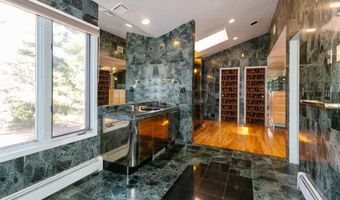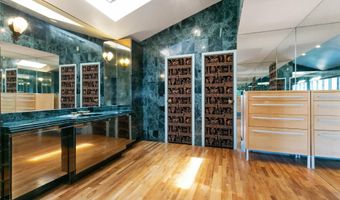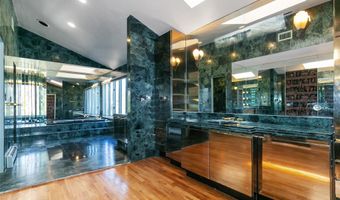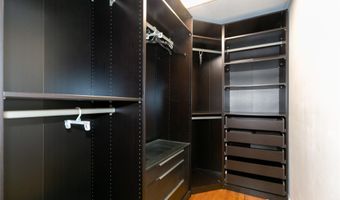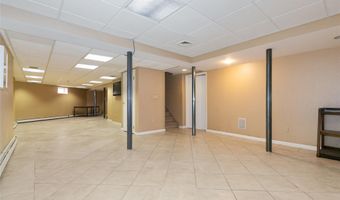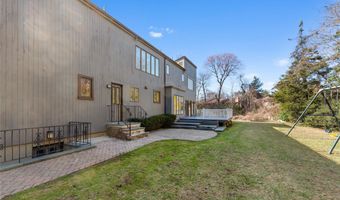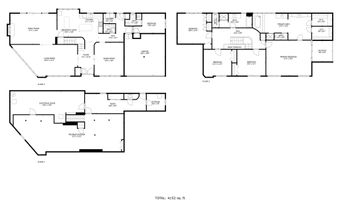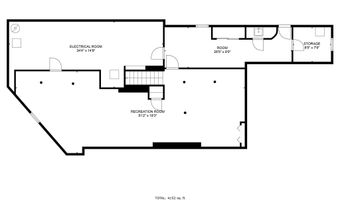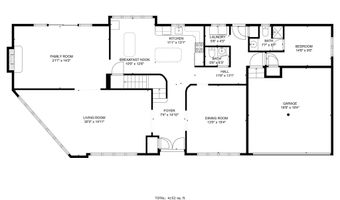600 Oakridge Ln Albertson, NY 11507
Snapshot
Description
Nestled in a serene and private enclave within esteemed Herricks School District, this exquisite 5 beds 3.5bath residence epitomizes refined living with easy access to all. The heart of home is a gourmet granite kitchen, complete with a spacious island, perfect for culinary endeavors and gatherings. The first floor offers a thoughtfully designed bedroom suite, an inviting eat-in kitchen, a formal living room, an elegant dining room and a sunlit family den with fireplace, a convenient washer-dryer, providing verrsatile spaces for relaxation and entertainment.
Ascending to second floor, you will discover four generously sized bedrooms, including a luxurious primary suite adorned with soaring vaulted ceilings and two spacious walk-in closets, creating a tranquil retreat. The finished basement, boasting high ceilings, offers ample storage and a vast play area, ideal for hosting and leisure activities. This home offers attached two car garage and spacious backyard on over a quarter acre land.
This distinguished home seamlessly blends comfort, privacy and top-tier education opportunities, making it a rare gem.
More Details
Features
History
| Date | Event | Price | $/Sqft | Source |
|---|---|---|---|---|
| Price Changed | $1,799,000 -2.76% | $506 | Keller Williams Realty Greater | |
| Listed For Sale | $1,850,000 | $521 | Keller Williams Realty Greater |
Taxes
| Year | Annual Amount | Description |
|---|---|---|
| 2023 | $21,432 |
