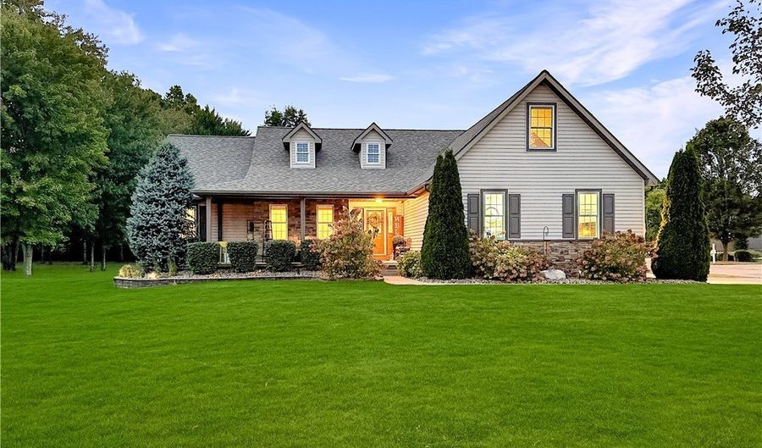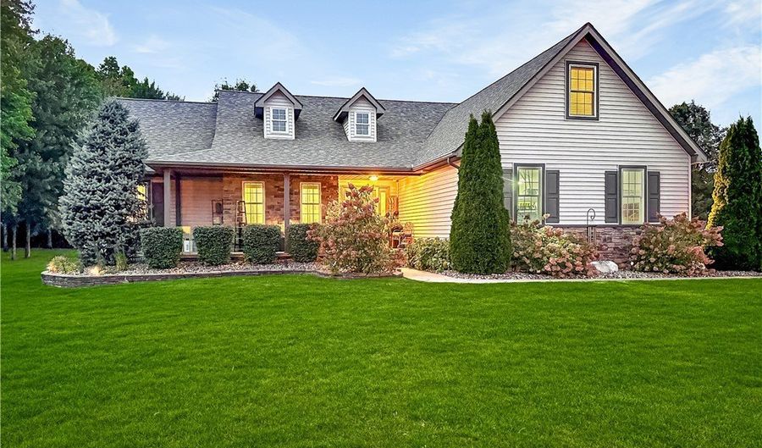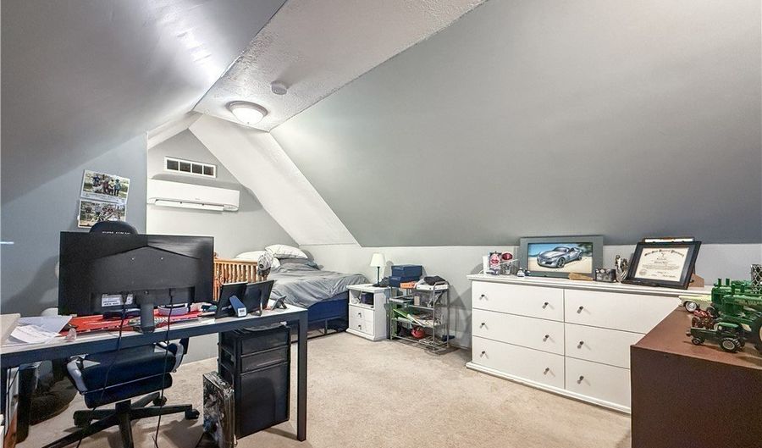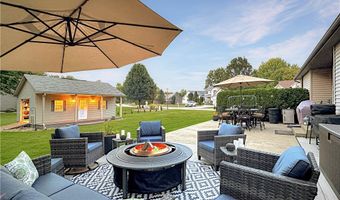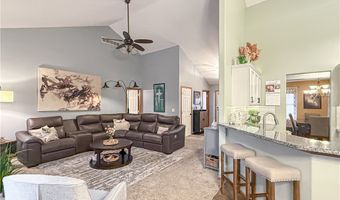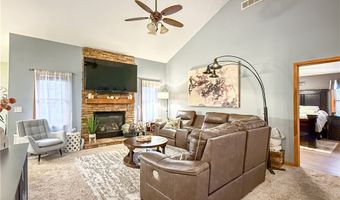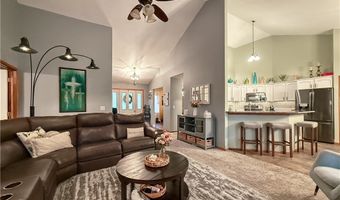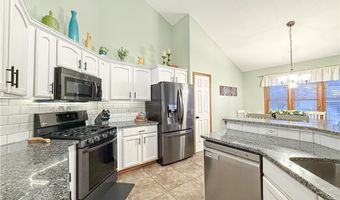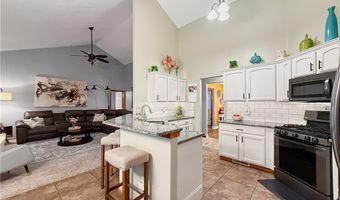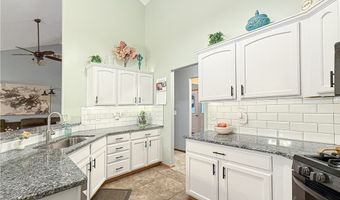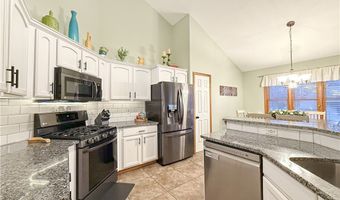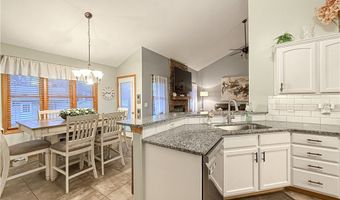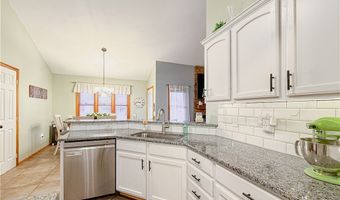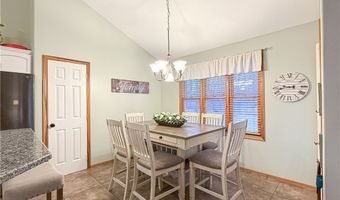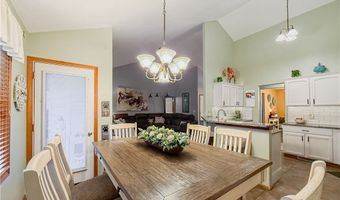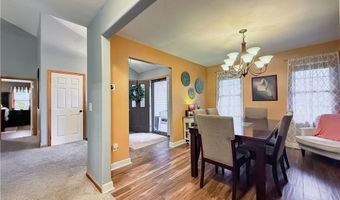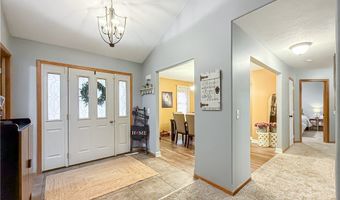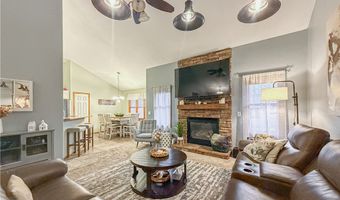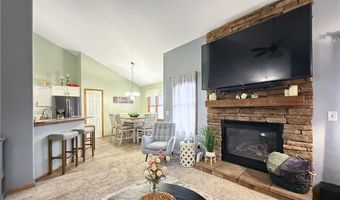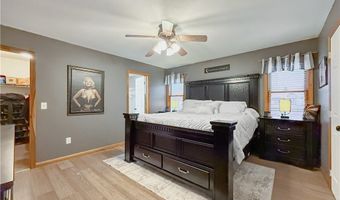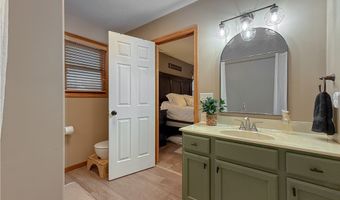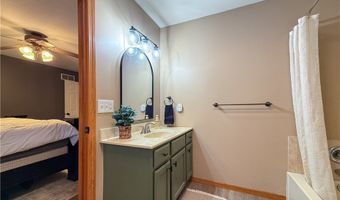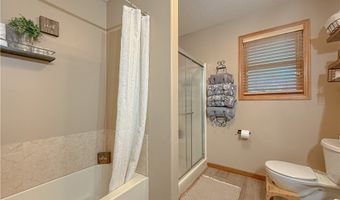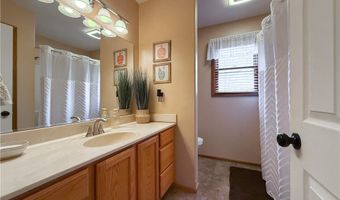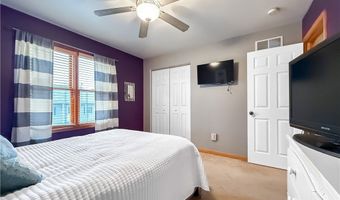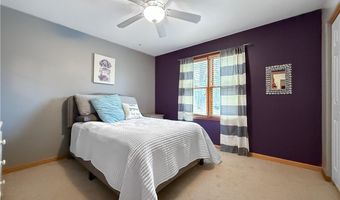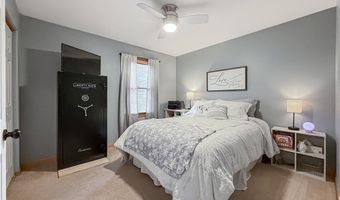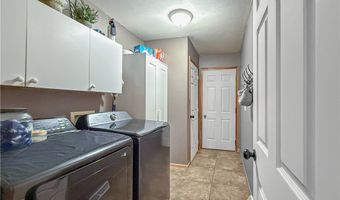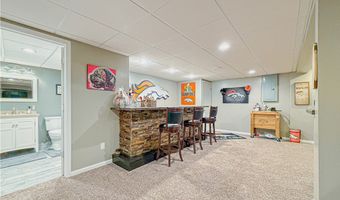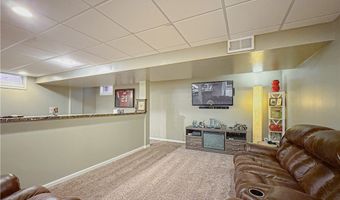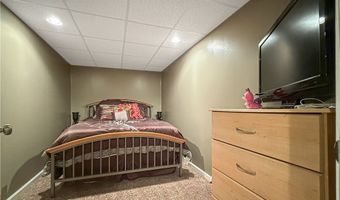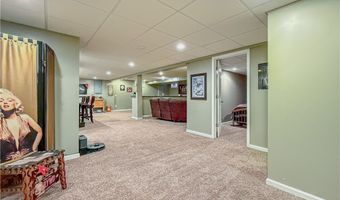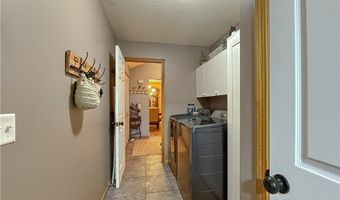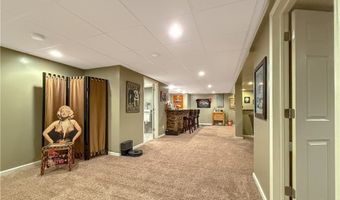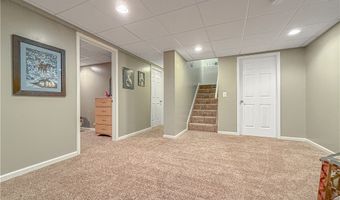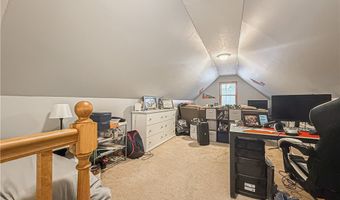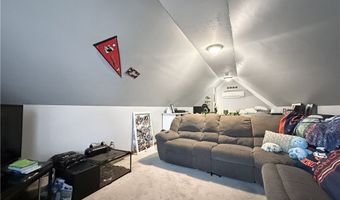600 Mallard Ct Austintown, OH 44515
Snapshot
Description
The updated ranch home you've been waiting for has finally hit the market! Situated on a spacious corner lot in Heron’s Landing—Austintown’s only single-family development with a pool, clubhouse, and gym (LOW HOA -$375/Year)—this beautifully updated ranch offers an abundance of space and a thoughtfully designed layout. A covered front porch, stone accents, and manicured landscaping ace the first impression with striking curb appeal. Open entryway foyer and formal dining room flows into the expansive great room, where soaring vaulted ceilings and a floor-to-ceiling stacked stone fireplace create an undeniable WOW factor. The open layout seamlessly connects to the completely updated kitchen with white cabinetry, granite countertops, a subway tile backsplash, black stainless steel appliances, a pantry for extra storage, and a breakfast bar for additional seating. The dinette offers easy access to the huge back patio.
Split-bedroom layout places the primary suite on one side of the home, w/ dual walk-in closets and an en-suite bath w/ soaking tub and walk-in shower. Two additional bedrooms and a full bath are located on the opposite side of the home. HUGE bonus room above the garage, complete with a mini-split heating and cooling system (Current owners utilize the space as a 4th bedroom). Basement has been completely finished with premium materials, offering a ton of additional living space. Huge rec room with custom-built bar, and a drink ledge separating the game room area from the home theater area. Plus, a third full bath w/ tiled shower and two "flex" spaces can be used for home gym, office, or guest room. Use the 16x24 Outbuilding in backyard w/ underground electrical for additional storage or create the "she shed" of your dreams!
Updated in recent years: HVAC, Roof, mini-split heat/AC in Bonus Rm, granite, flooring, appliances, and more. A comprehensive list of updates is on file. Schedule a private tour today!
More Details
Features
History
| Date | Event | Price | $/Sqft | Source |
|---|---|---|---|---|
| Listed For Sale | $469,900 | $130 | Keller Williams Chervenic Rlty |
Expenses
| Category | Value | Frequency |
|---|---|---|
| Home Owner Assessments Fee | $375 | Annually |
Taxes
| Year | Annual Amount | Description |
|---|---|---|
| 2024 | $4,977 |
Nearby Schools
Elementary School Lloyd Elementary School | 1.3 miles away | KG - 03 | |
Elementary School Watson Elementary School | 1.8 miles away | KG - 04 | |
Middle School Frank Ohl Intermediate School | 1.8 miles away | 04 - 06 |
