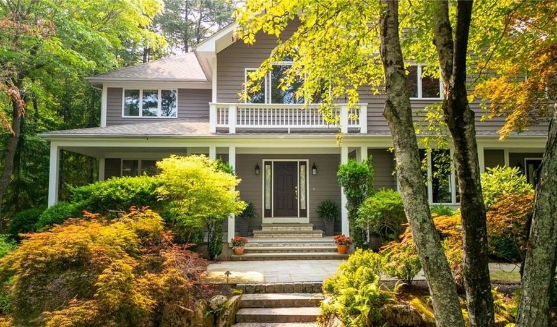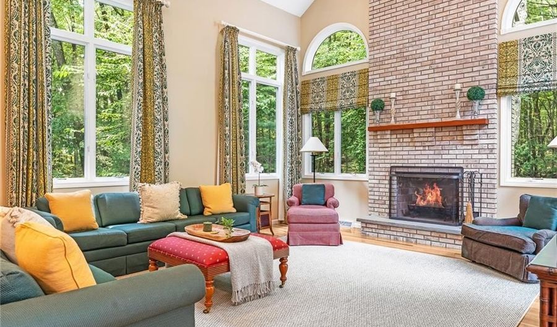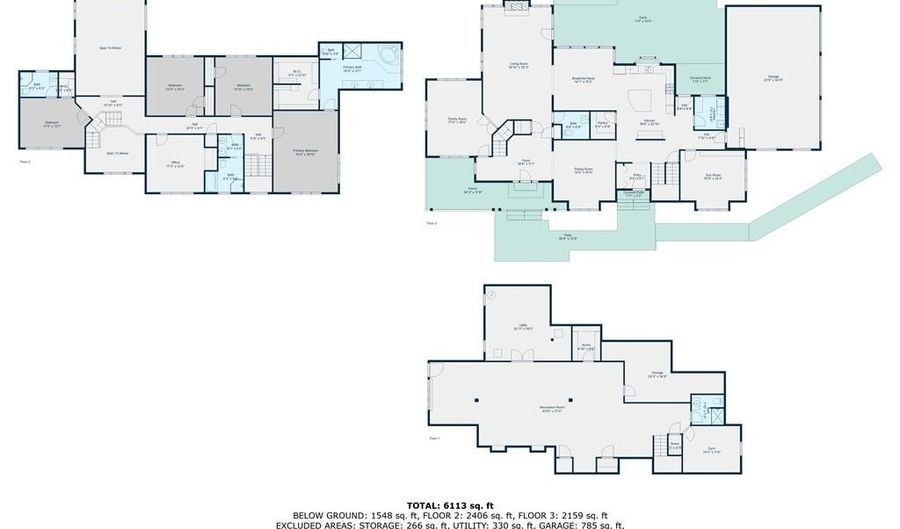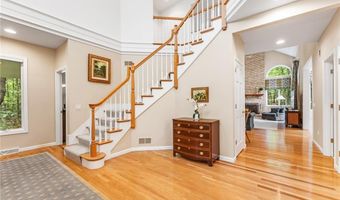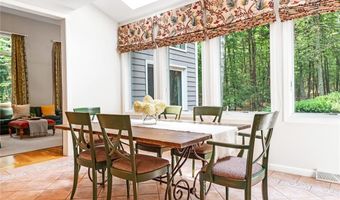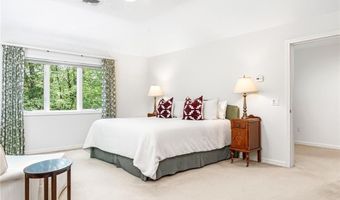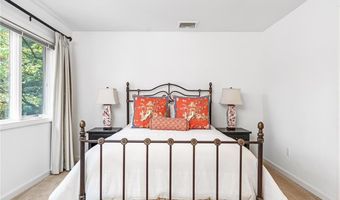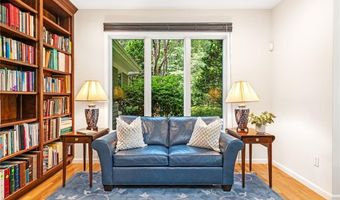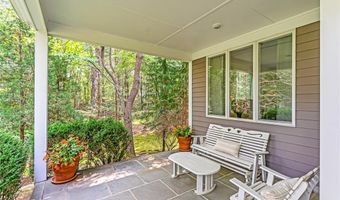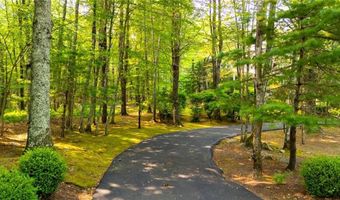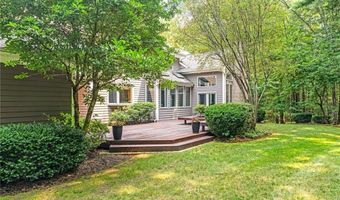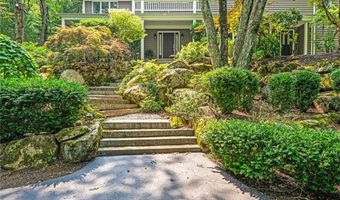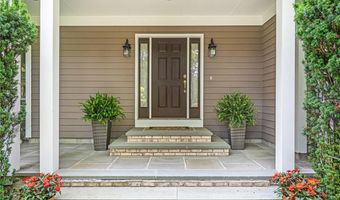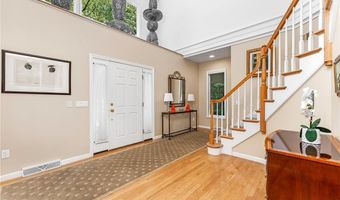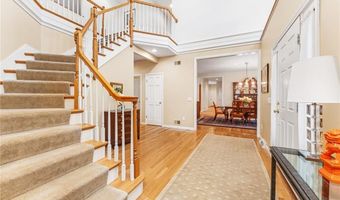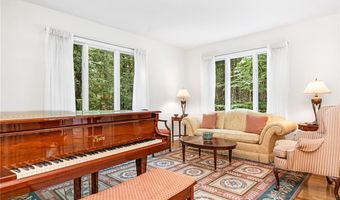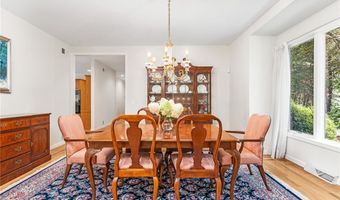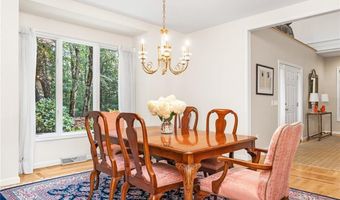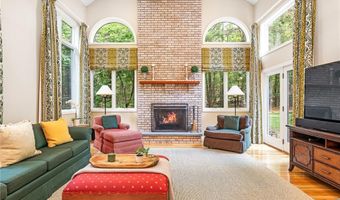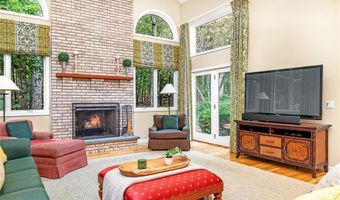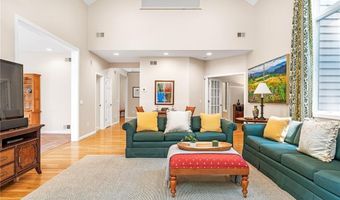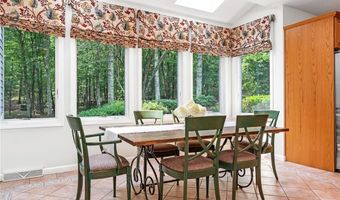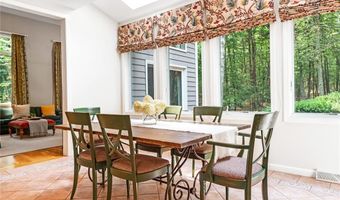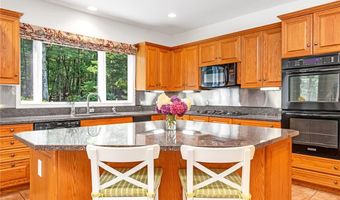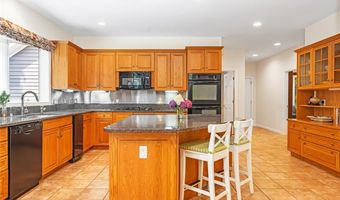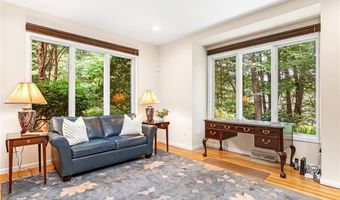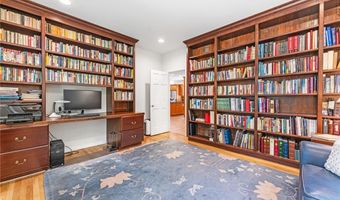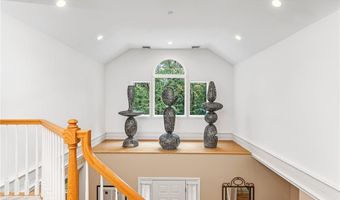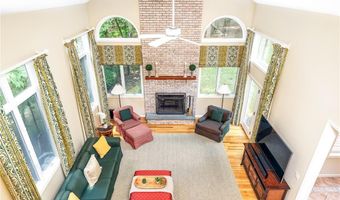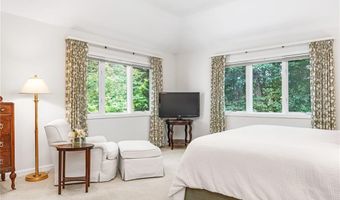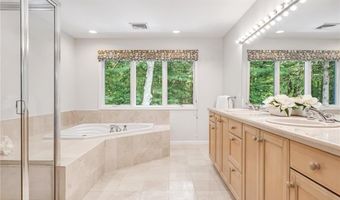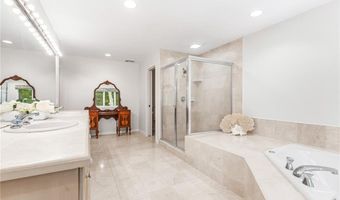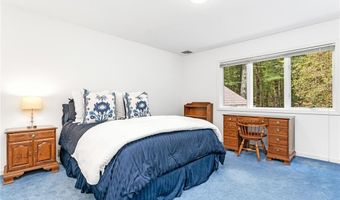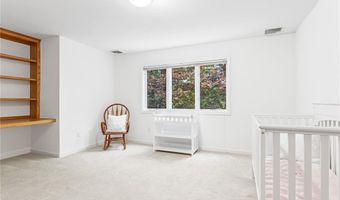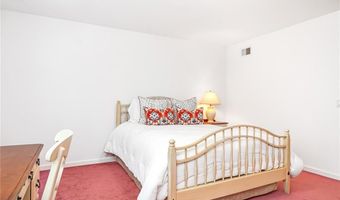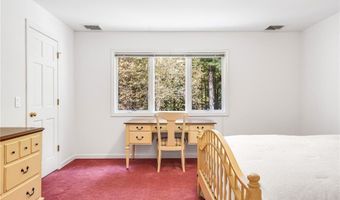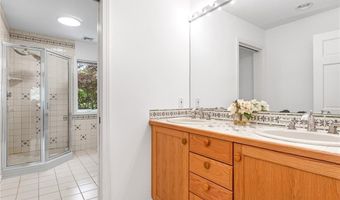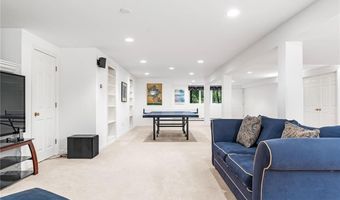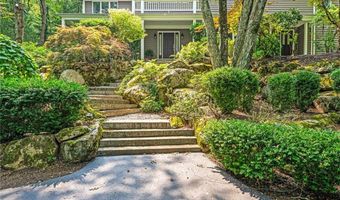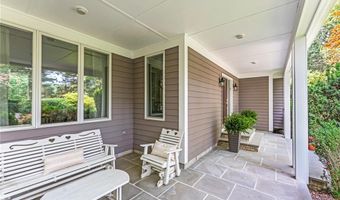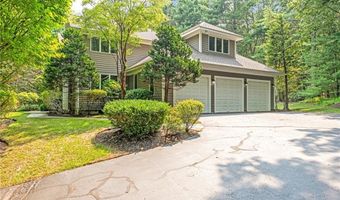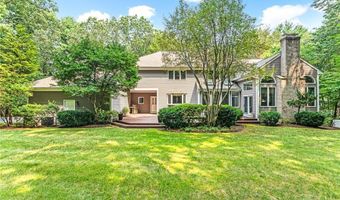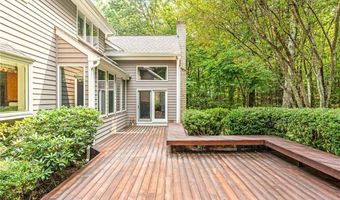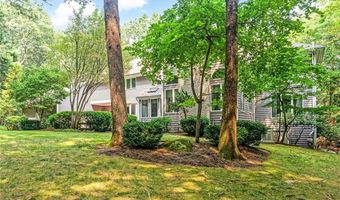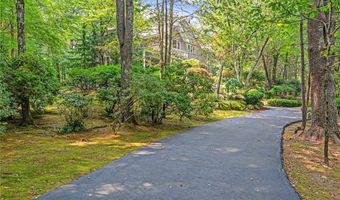60 Pheasant Dr East Greenwich, RI 02818
Snapshot
Description
Situated on two private, wooded acres in the Estates at High Hawk, this custom Colonial has been lovingly maintained by its original owners. With 4 or 5 bedrooms and a variety of spacious living areas—including a family room, living room, office, and a finished walkout lower level—the layout adapts easily to your needs. Oversized windows flood the home with natural light, making every room feel open and welcoming. The main living room is the centerpiece, featuring a striking stone brick fireplace, cathedral ceilings, hardwood floors, and seamless access to the rear deck—perfect for relaxing and soaking in the tranquil views of nature and local wildlife. The home’s curb appeal shines with its U-shaped driveway, stone walkway, bluestone porch, and a mahogany deck. There's plenty of space for vehicles and storage in the three-car garage.Recent updates bring extra peace of mind and comfort: a new roof (2015), high-efficiency Lochinvar Knight boiler and Generac whole-house generator (2019), updated AC systems on both floors (2020 & 2022), fresh exterior paint (2022), major improvements to the mahogany deck and upgraded landscape lighting (2024), newly painted interiors (2025), new 200-amp electrical panel (2025), and a sealed driveway (2025). Natural gas heat and town water add everyday convenience.You’ll be in the sought-after East Greenwich school district, with downtown’s restaurants and shops just a short drive away and easy access to I-95 for trips north or south.
More Details
Features
History
| Date | Event | Price | $/Sqft | Source |
|---|---|---|---|---|
| Listed For Sale | $1,495,000 | $301 | Mott & Chace Sotheby's Intl. |
Taxes
| Year | Annual Amount | Description |
|---|---|---|
| 2025 | $19,850 |
Nearby Schools
Elementary School Frenchtown School | 1.4 miles away | PK - 03 | |
High School East Greenwich High School | 2.2 miles away | 09 - 12 | |
Elementary School Meadowbrook Farms School | 2.5 miles away | PK - 03 |
