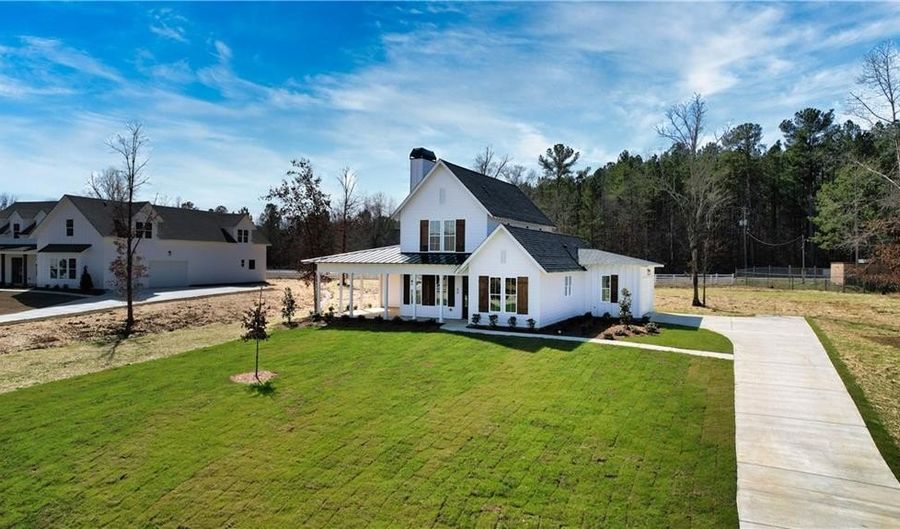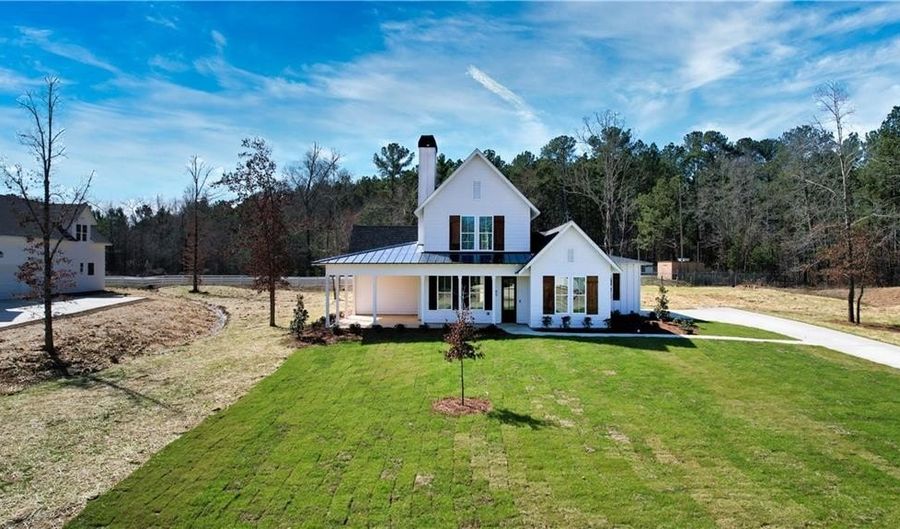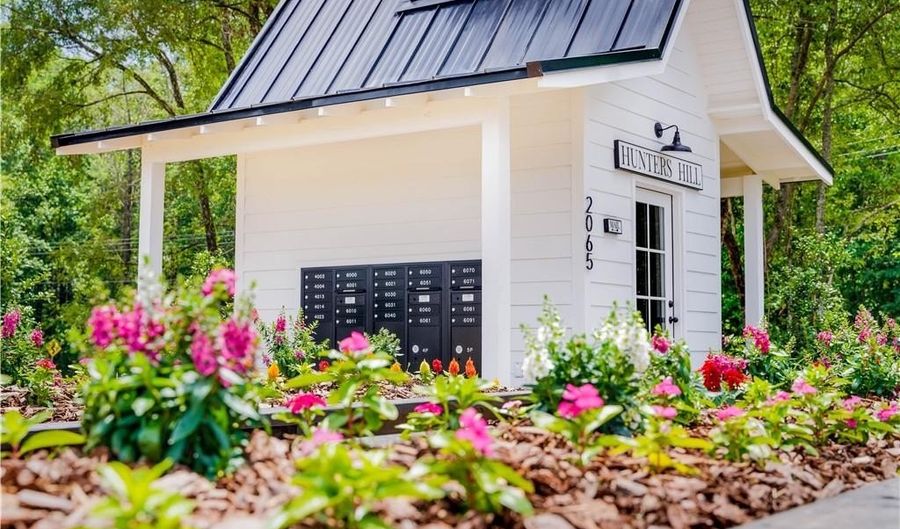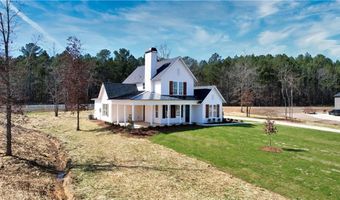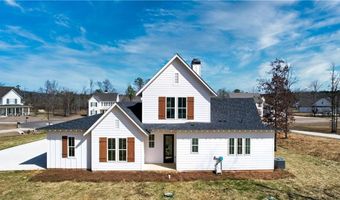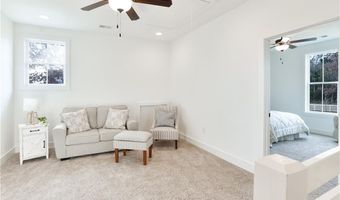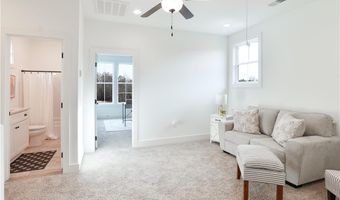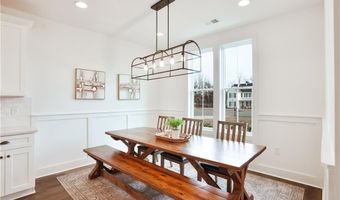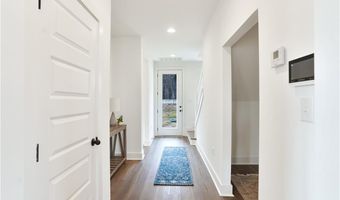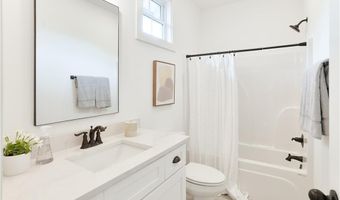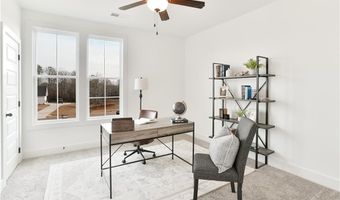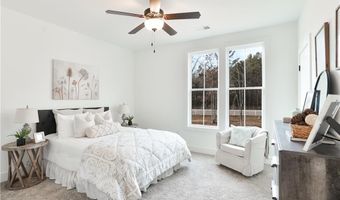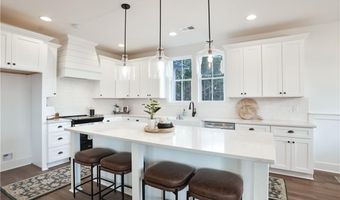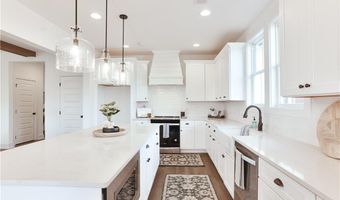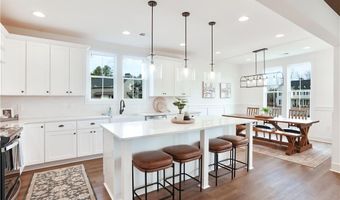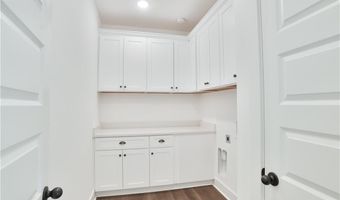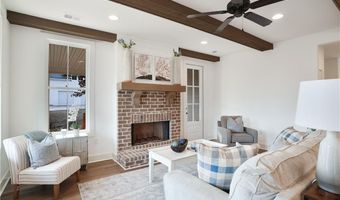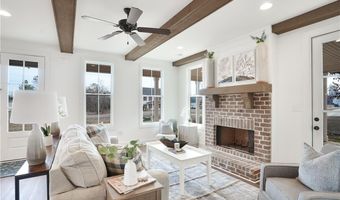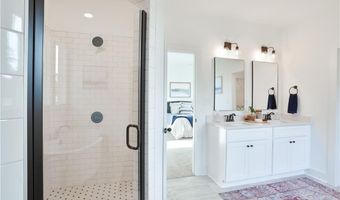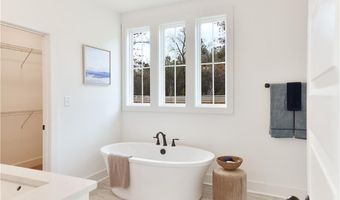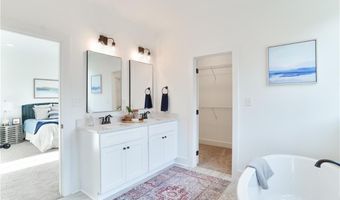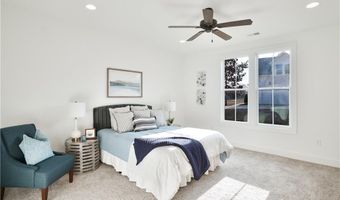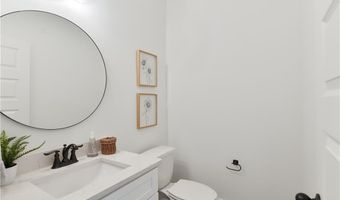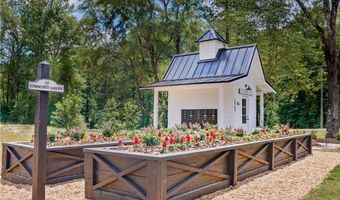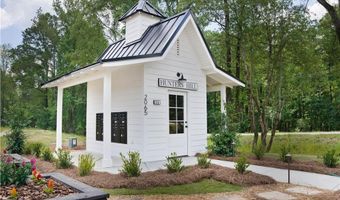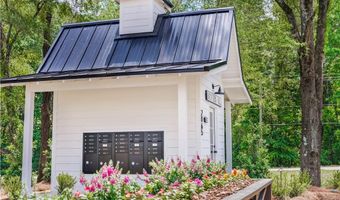60 HUNTERS HILL Ln Auburn, AL 36830
Snapshot
Description
Buildable plan & lot! The Ryder plan, 3 bedroom & 2 1/2 baths, stands at 2143 sqft. This floor plan features a wraparound front porch. Entering the front door, you're welcomed into the living room with a wood burning fireplace. The living room is open to the dining and kitchen. A rear foyer separates the living space from the owners retreat. The owners retreat hosts an en-suite bath with free-standing tub and walk-in shower. A laundry room and half bath finish out the main level. Upstairs you'll find a loft area, connecting two guest bedrooms and a shared full bath. The lovely, covered porch extends from the living room. Floor Plan is proposed & other floor plans are available. This lot has a $20,000 lot premium, included in the price. Lot premiums may vary per lot. Additional 2 AND 3 car detached garage options are available on most* lots. Ask agent for pricing and details. Lock a lower rate with thousands toward closing costs. Preferred lender must be used.
More Details
Features
History
| Date | Event | Price | $/Sqft | Source |
|---|---|---|---|---|
| Listed For Sale | $766,745 | $358 | HOLLAND HOME SALES |
Nearby Schools
Elementary School Richland Elementary School | 1.1 miles away | 01 - 05 | |
Elementary School Ogletree School | 2.5 miles away | 01 - 05 | |
Kindergarten Auburn Early Ed Center | 3.5 miles away | KG - KG |
