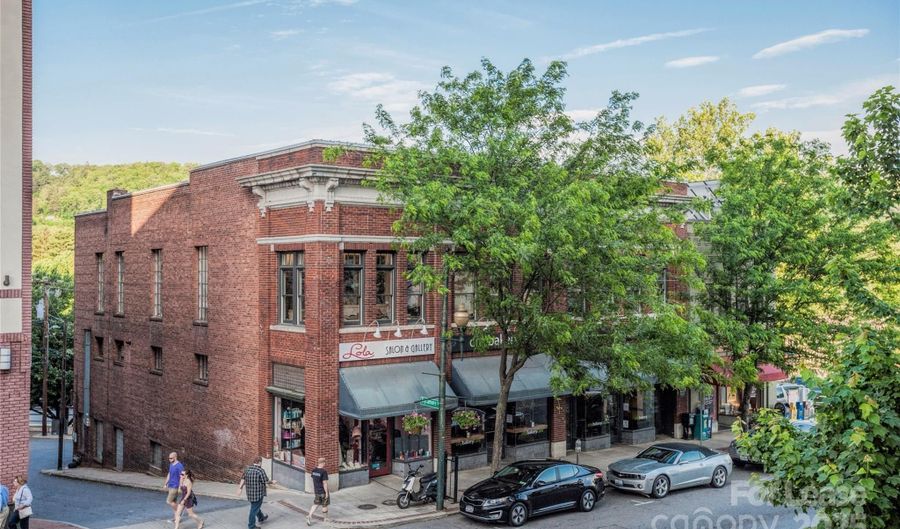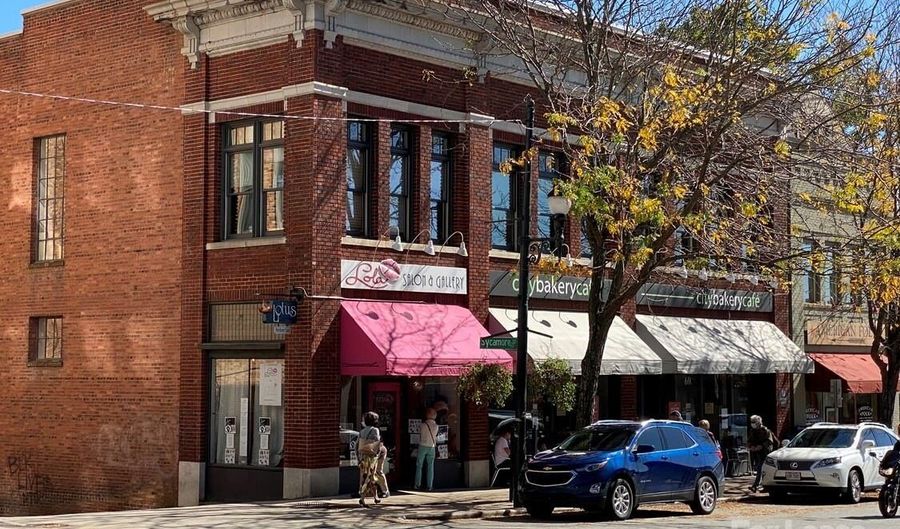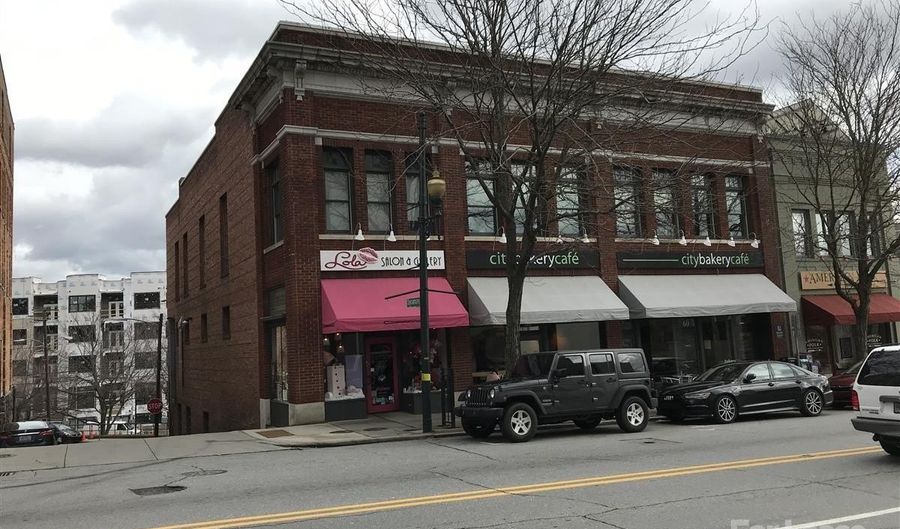60 Biltmore Ave Asheville, NC 28801
Snapshot
Description
Rare opportunity to lease second floor downtown office space. Current configuration provides four offices, conference room, built-in reception/seating area, break room, and private unisex restroom. Space can be sub-divided into two separate office suites. One suite contains 786 SF. Another Suite is approximately 2,649 SF and may have potential to be broken up. Also available is a 2,580 SF retail space (former Citron Gallery) located on the lower level. Private entrance at rear of building or through Biltmore Ave shared entrance. Open floor plan. All leases are NNN and Tenant pays utilities, Internet and suite janitorial. Monthly parking available for an additional monthly cost. Tours require minimum of 24 hours advanced notice.
More Details
Features
History
| Date | Event | Price | $/Sqft | Source |
|---|---|---|---|---|
| Listed For Rent | $28 | $∞ | Tessier Associates |
Taxes
| Year | Annual Amount | Description |
|---|---|---|
| $0 | 964849651600000 |
Nearby Schools
Junior High School Asheville Middle | 0.6 miles away | 06 - 09 | |
Learning Center Randolph Learning Center | 0.7 miles away | 06 - 10 | |
Elementary School Isaac Dickson Elementary | 0.8 miles away | KG - 05 |





