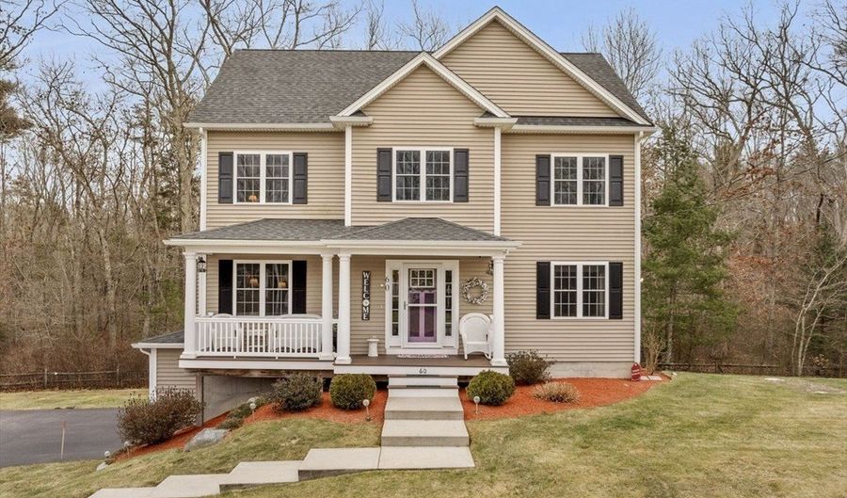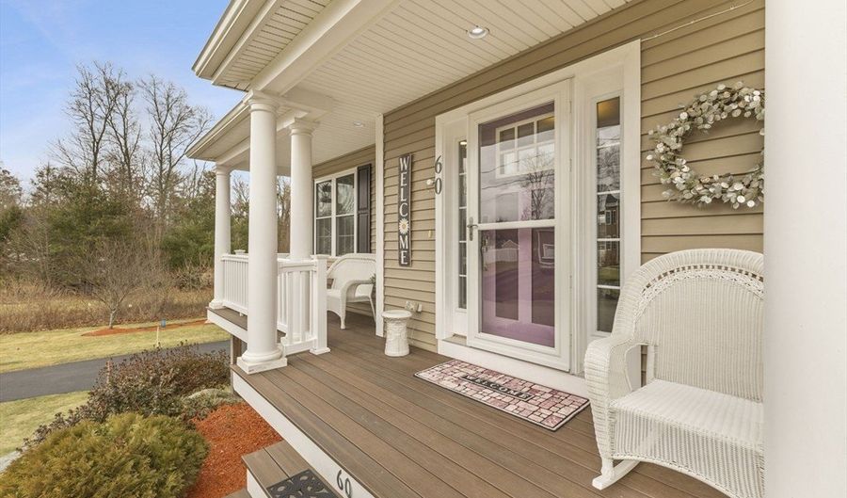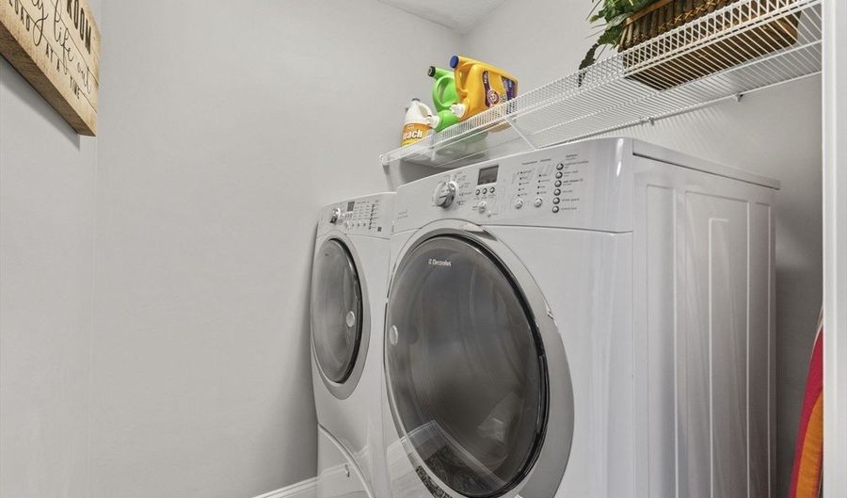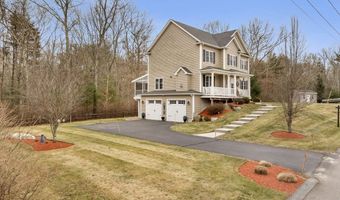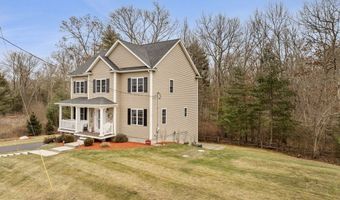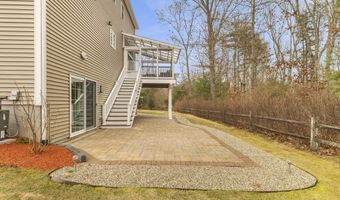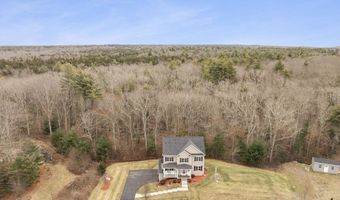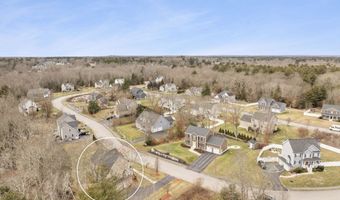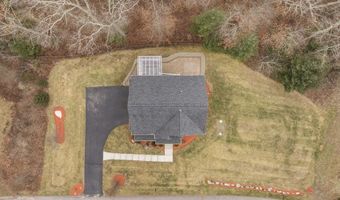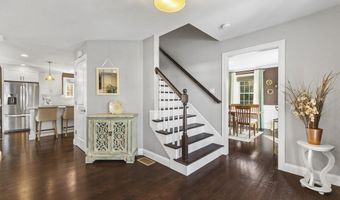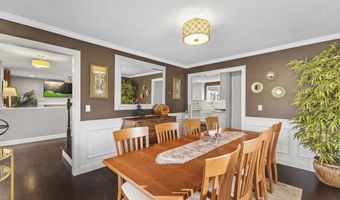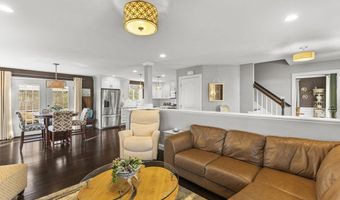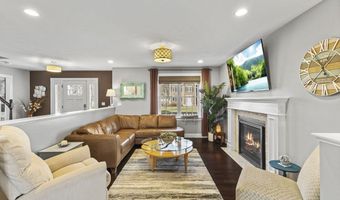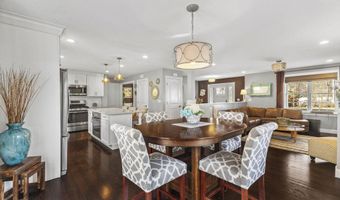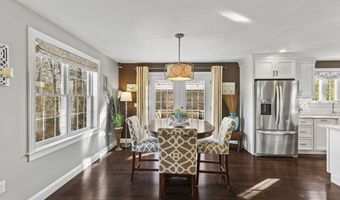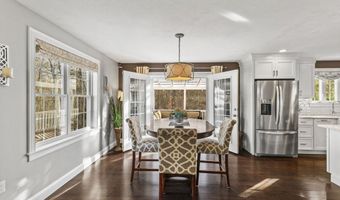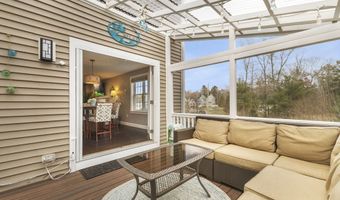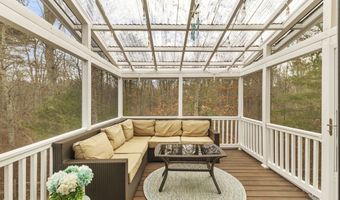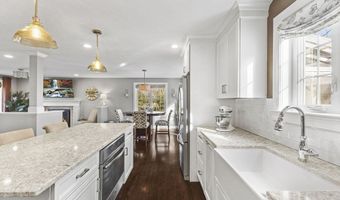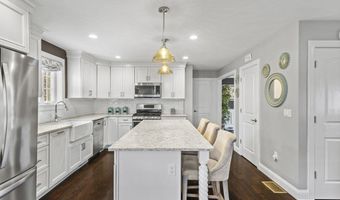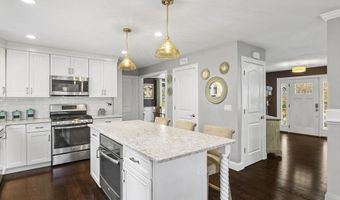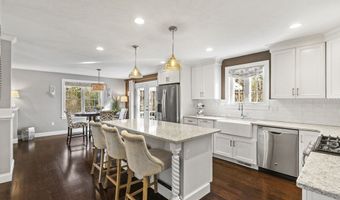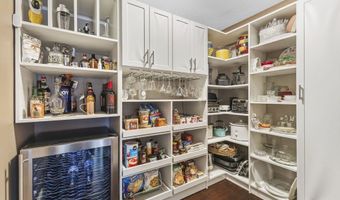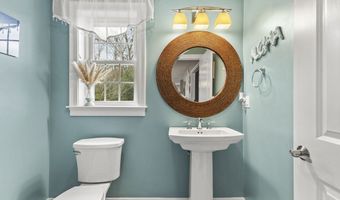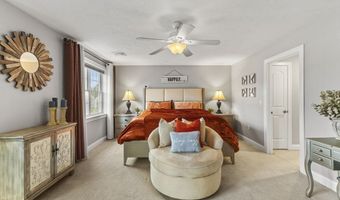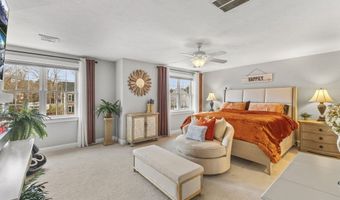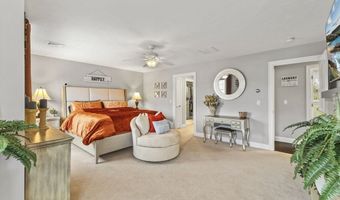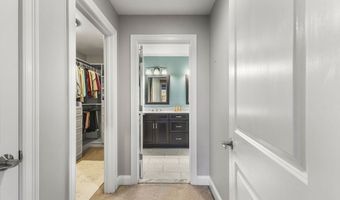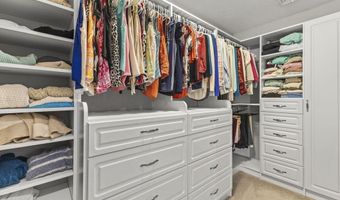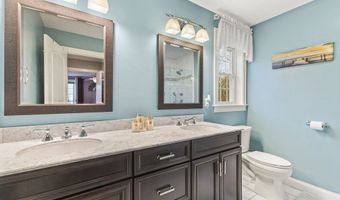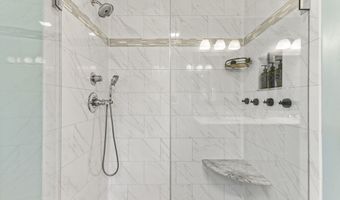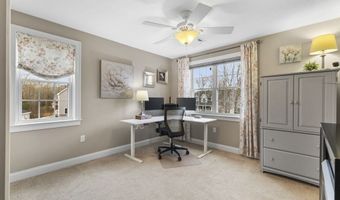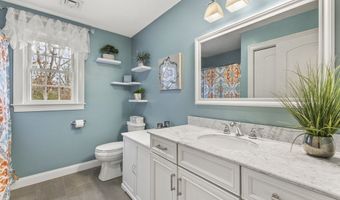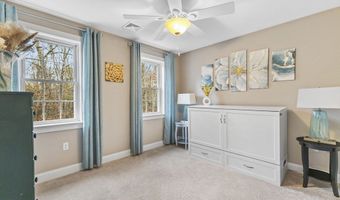60 Avalon Dr Attleboro, MA 02703
Snapshot
Description
Welcome to this stunning 9-year-young Colonial, thoughtfully updated and impeccably maintained. The inviting farmer’s porch captures your attention and step inside to discover an open floor plan. The living room features a cozy gas fireplace and flows seamlessly to the eat in kitchen and to double French doors that open to a screened-in composite deck. The gorgeous kitchen boasts quartz counters, a farmer’s sink, S/S appliances, and 2nd oven built into the kitchen island. A pantry w/ custom cabinet & wine fridge is a dream for any home cook or entertainer! A large dining room and half bath complete the 1st fl. Upstairs you’ll find a luxurious primary suite w/ custom walk-in closet and an ensuite bathroom featuring beautifully tiled glass shower and double sink vanity. 2 additional bedrooms, each w/ custom closets, 2nd full bath, & laundry room complete the upper level. The walkout basement opens to a 16x20 stone patio and an oversized 2-car garage, enhancing both space and convenience.
More Details
Features
History
| Date | Event | Price | $/Sqft | Source |
|---|---|---|---|---|
| Listed For Sale | $750,000 | $363 | Keller Williams Elite |
Taxes
| Year | Annual Amount | Description |
|---|---|---|
| 2024 | $8,090 |
Nearby Schools
Elementary School Hyman Fine Elementary School | 2.9 miles away | KG - 04 | |
Middle School Wamsutta Middle School | 3.3 miles away | 05 - 08 | |
Learning Center Early Learning Center | 3.6 miles away | PK - PK |
