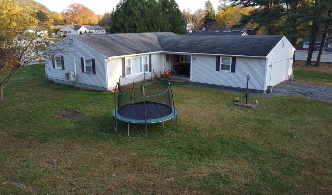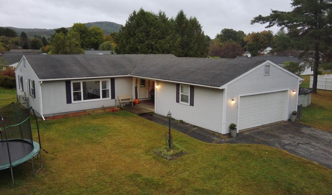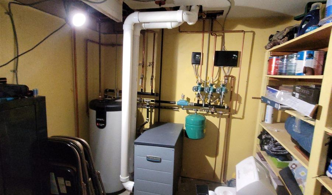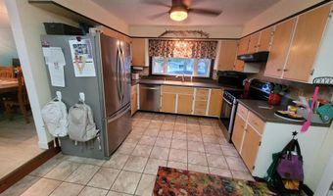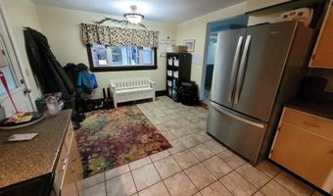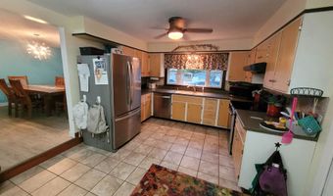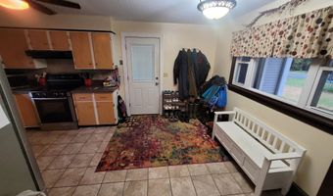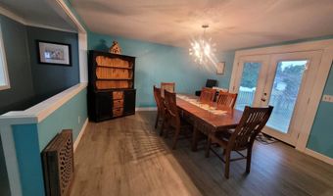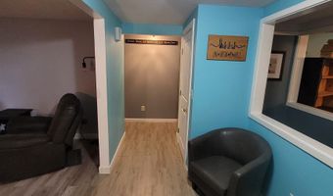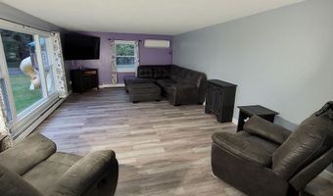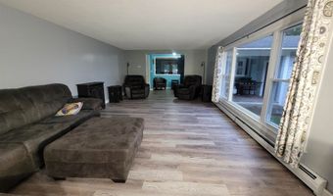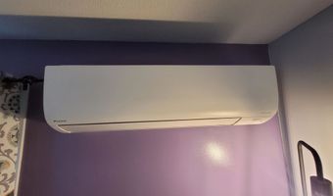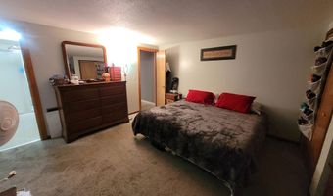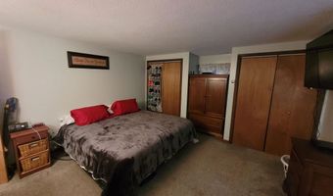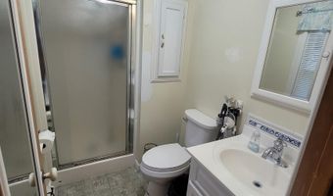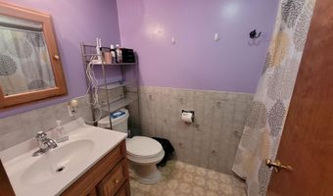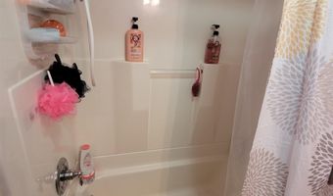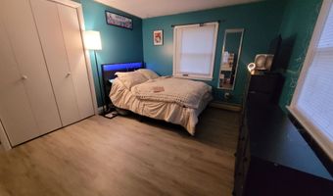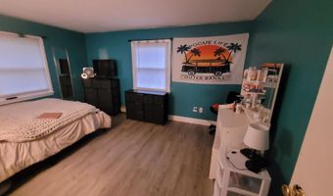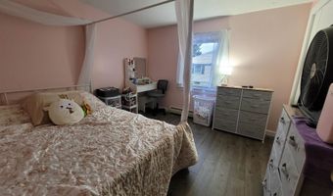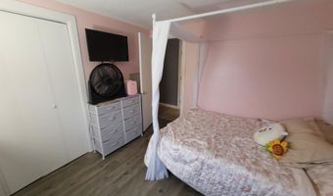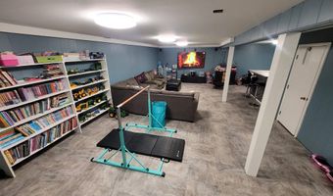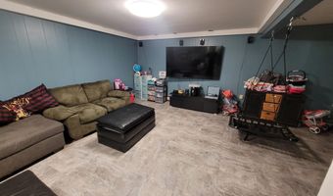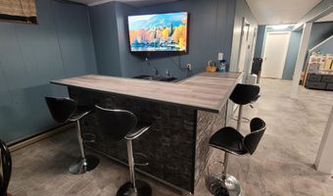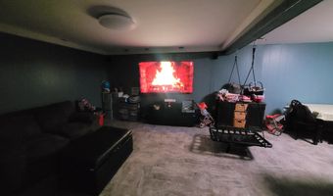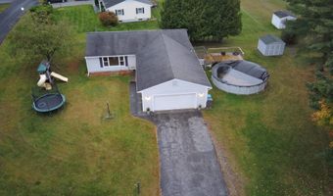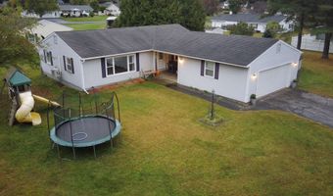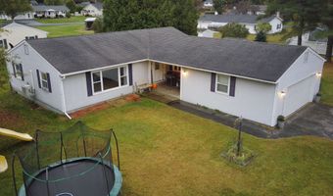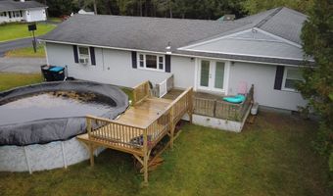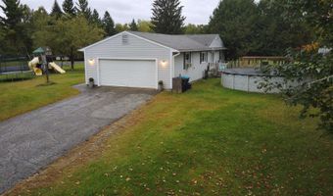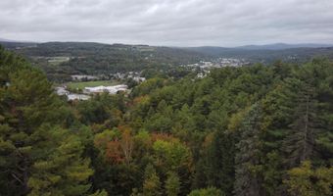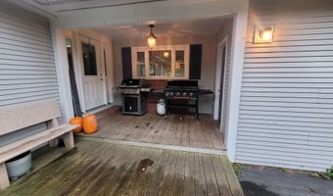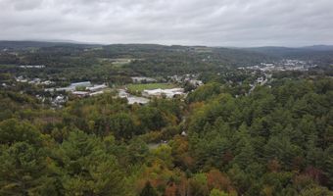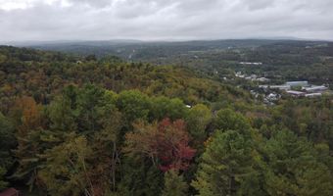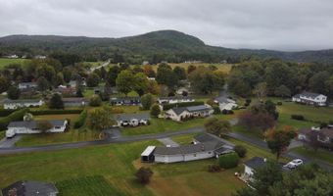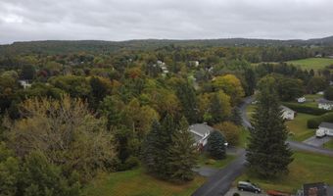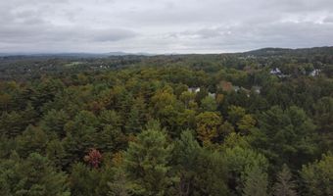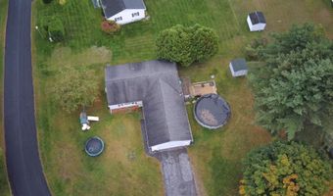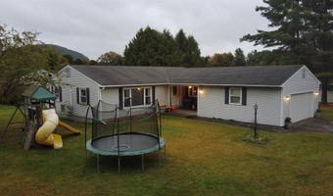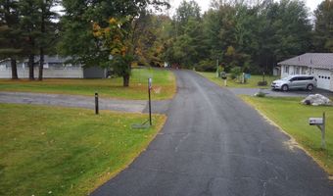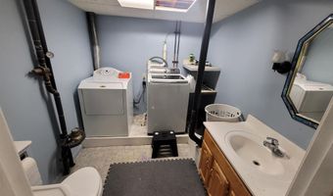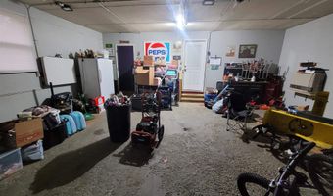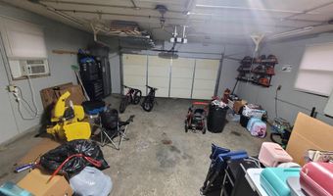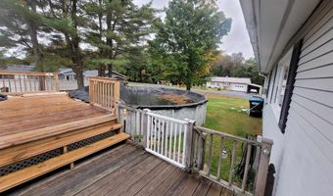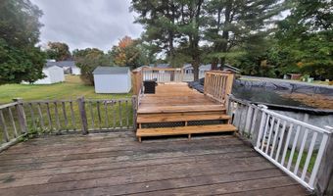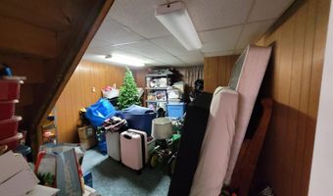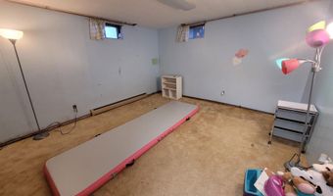6 Windridge Dr Barre, VT 05641
Snapshot
Description
You'll wish you lived in this low traffic neighborhood as a child. Sitting to the back of the spacious and friendly loop sits this lovely 3 bed 3 bath ranch with a new direct vent boiler and hot water system installed in 2023. A major efficiency upgrade! The swimming pool and deck are the perfect addition to the home as well as strolling around the level streets. Complementing the very large rooms, primary suite and dining room, the basement entertainment area is offset by two large rooms with one that could be an office or study and the other currently serving as an exercise room. No shortage of space for storage or guests. The heated two car garage with LED lighting is just off the kitchen so no more hauling groceries far or in the dark. With south west exposure, solar is possible. So handy and just 5 minutes to downtown Barre and local amenities, this amazing ranch is sure to please!
More Details
Features
History
| Date | Event | Price | $/Sqft | Source |
|---|---|---|---|---|
| Price Changed | $380,000 -4.76% | $132 | EXP Realty | |
| Price Changed | $399,000 -2.68% | $139 | EXP Realty | |
| Listed For Sale | $410,000 | $143 | EXP Realty |
Taxes
| Year | Annual Amount | Description |
|---|---|---|
| 2024 | $6,469 |
Nearby Schools
High School Spaulding Hsud #41 | 0.6 miles away | 09 - 12 | |
Undergraduate School Barre Technical Center Campus | 0.7 miles away | UG - UG | |
Elementary School Barre Town Elementary School | 1.2 miles away | PK - 08 |
